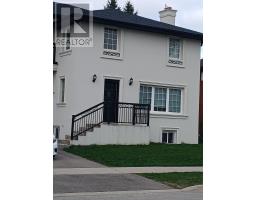1236 Ogden Avenue Mississauga, Ontario L5E 2H4
4 Bedroom
3 Bathroom
1,500 - 2,000 ft2
Wall Unit
Hot Water Radiator Heat
$2,800 Monthly
Furnished 2 story, main and second floor, 3 bedrooms, 2 baths, living room, dining room and kitchen. This designed home features a modern and warm furnished interior. Conveniently located, minutes to QEW, Dixie Mall, Go Train and schools. Minutes walk to the Park and Lake. Beautiful private, Backyard with patio. Full house available to be rented for 4250. (id:50886)
Property Details
| MLS® Number | W12112006 |
| Property Type | Single Family |
| Community Name | Lakeview |
| Parking Space Total | 2 |
Building
| Bathroom Total | 3 |
| Bedrooms Above Ground | 3 |
| Bedrooms Below Ground | 1 |
| Bedrooms Total | 4 |
| Appliances | Water Heater - Tankless, Dishwasher, Dryer, Microwave, Stove, Washer, Window Coverings, Refrigerator |
| Basement Development | Finished |
| Basement Features | Walk Out |
| Basement Type | Full (finished) |
| Construction Style Attachment | Detached |
| Cooling Type | Wall Unit |
| Exterior Finish | Stucco |
| Foundation Type | Block |
| Half Bath Total | 1 |
| Heating Fuel | Natural Gas |
| Heating Type | Hot Water Radiator Heat |
| Stories Total | 2 |
| Size Interior | 1,500 - 2,000 Ft2 |
| Type | House |
| Utility Water | Municipal Water |
Parking
| No Garage |
Land
| Acreage | No |
| Sewer | Sanitary Sewer |
| Size Depth | 110 Ft |
| Size Frontage | 70 Ft |
| Size Irregular | 70 X 110 Ft |
| Size Total Text | 70 X 110 Ft |
Rooms
| Level | Type | Length | Width | Dimensions |
|---|---|---|---|---|
| Main Level | Living Room | 7 m | 7 m | 7 m x 7 m |
| Main Level | Dining Room | 4.9 m | 3 m | 4.9 m x 3 m |
https://www.realtor.ca/real-estate/28233955/1236-ogden-avenue-mississauga-lakeview-lakeview
Contact Us
Contact us for more information
Elena Costache
Salesperson
Sutton Group Realty Systems Inc.
1542 Dundas Street West
Mississauga, Ontario L5C 1E4
1542 Dundas Street West
Mississauga, Ontario L5C 1E4
(905) 896-3333
(905) 848-5327
www.searchtorontohomes.com



















