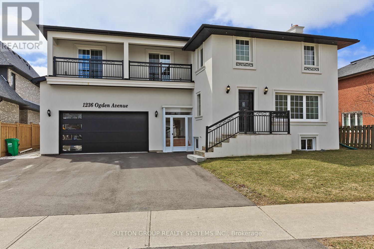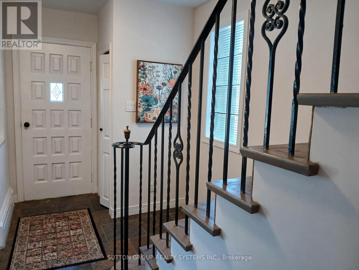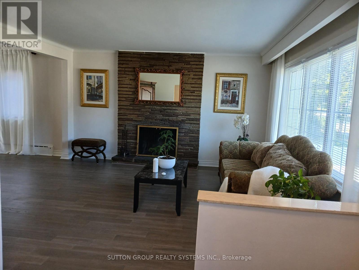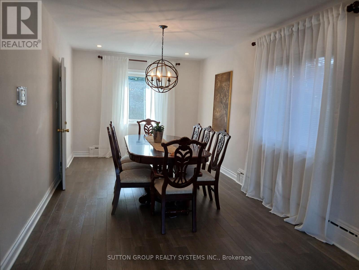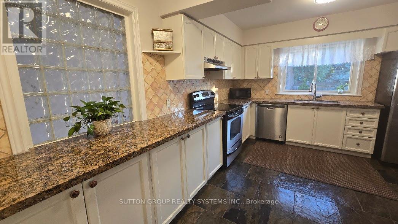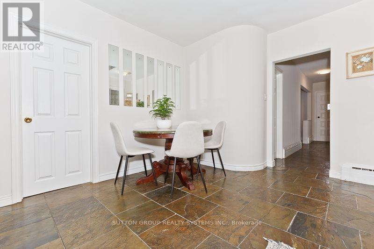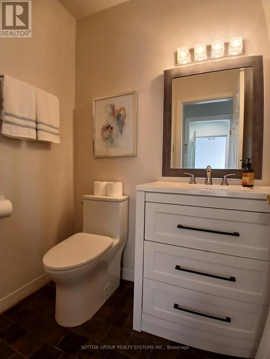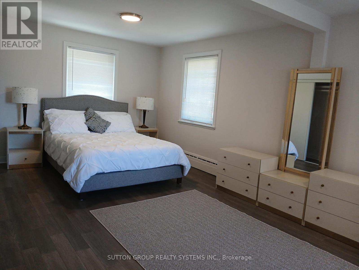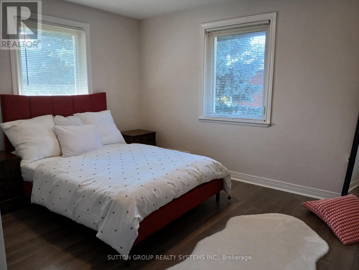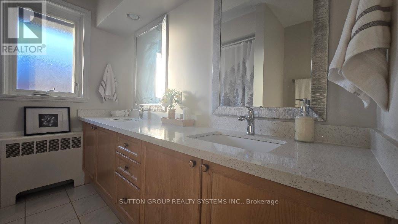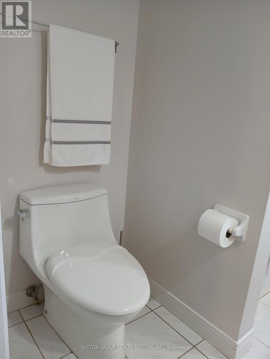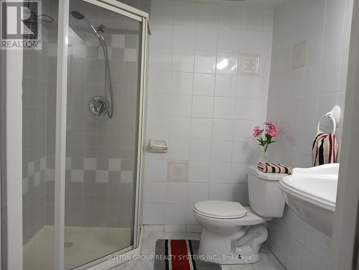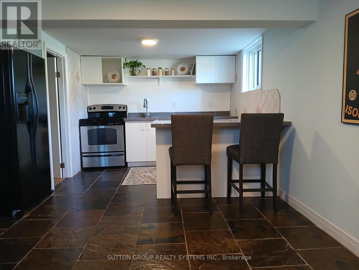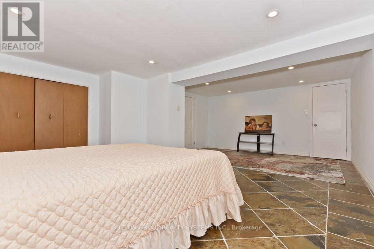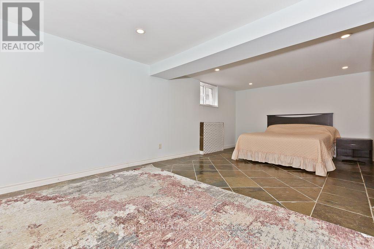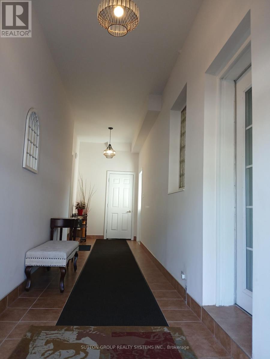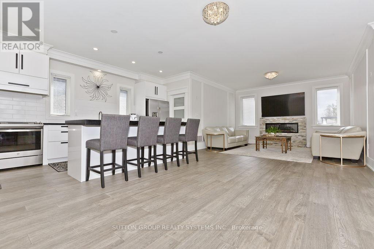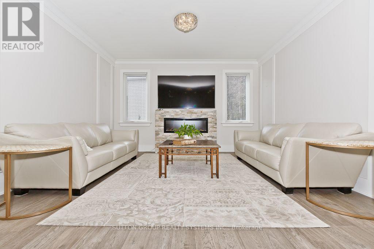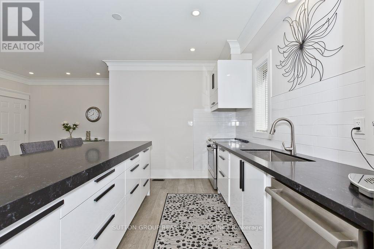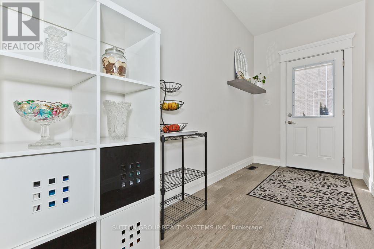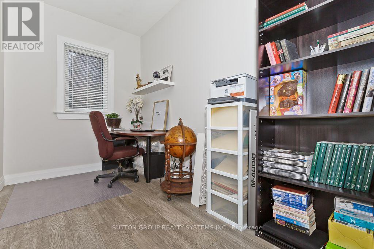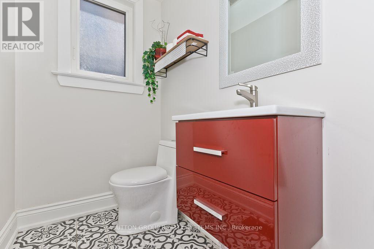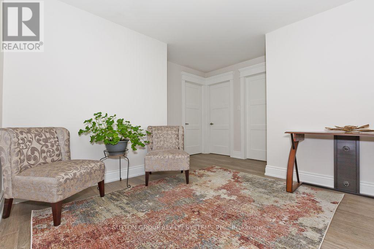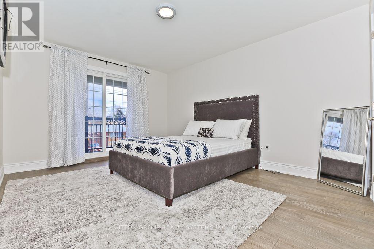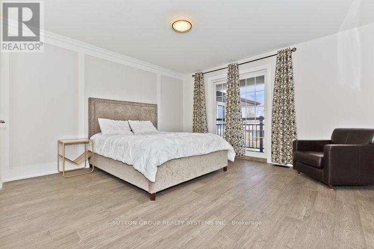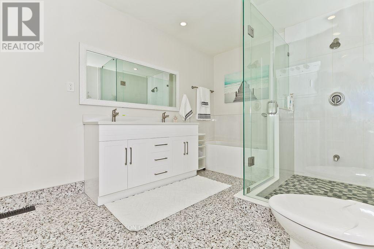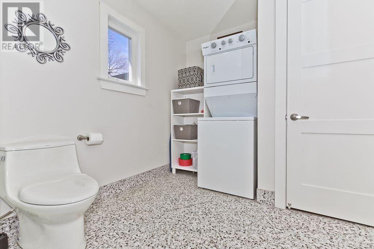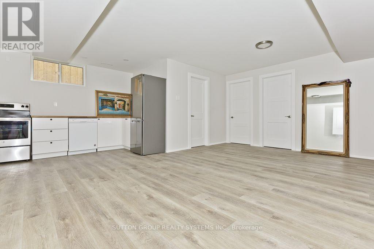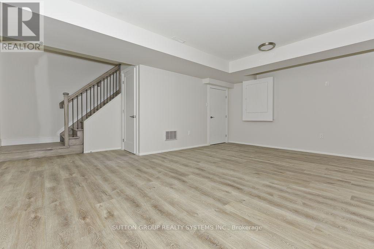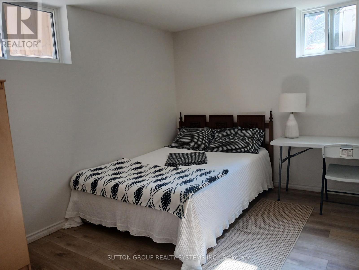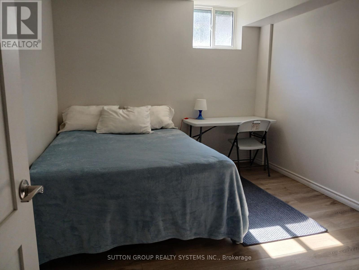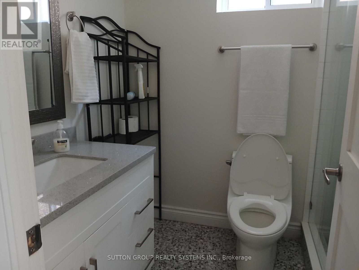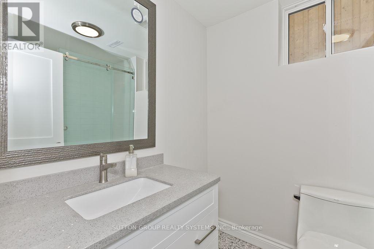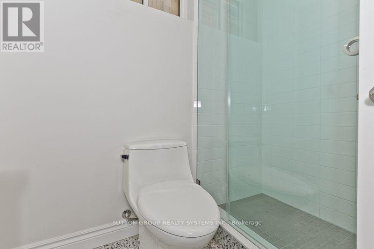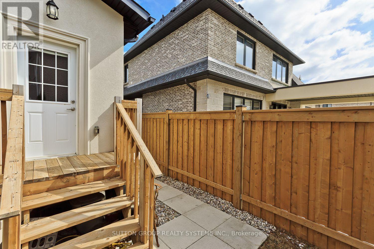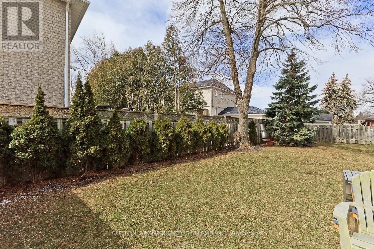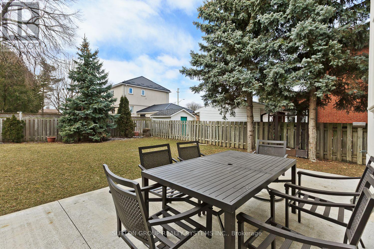1236 Ogden Avenue Mississauga, Ontario L5E 2H4
$2,299,000
Rare One of a Kind in Sought after Lakeview Location.**Multi Generational Family Home** There is Nothing Like This! Two Separate Houses In One. Tons Of Natural Light. Spacious Eat-In KItchens. Quarts and marble countertops. Hardwood troughout. Large Fenced Backyard. Excellent Location with Everything at your Fingertips. Bus stop at doorstep, Minutes to Downtown Toronto, Walk to Library, French school, High School and Community Centre. Min to GO and Walk to Inspiration Lakeview. Over 5000 sqft of Living Space. Basement with Separate Entrance (see Floor Plans). This home is perfect for the Growing Family, In laws and Adult Children Moving Back home, or Live in One and Rent - A Truly Must See Unique Home - Just Breathtaking! (id:50886)
Property Details
| MLS® Number | W12444389 |
| Property Type | Single Family |
| Community Name | Lakeview |
| Features | Carpet Free |
| Parking Space Total | 5 |
Building
| Bathroom Total | 6 |
| Bedrooms Above Ground | 5 |
| Bedrooms Below Ground | 3 |
| Bedrooms Total | 8 |
| Amenities | Fireplace(s) |
| Appliances | Dishwasher, Dryer, Stove, Two Washers, Window Coverings, Refrigerator |
| Basement Development | Finished |
| Basement Features | Separate Entrance |
| Basement Type | N/a (finished) |
| Construction Style Attachment | Detached |
| Cooling Type | Central Air Conditioning |
| Exterior Finish | Stucco |
| Fireplace Present | Yes |
| Fireplace Total | 2 |
| Flooring Type | Tile, Hardwood, Slate, Ceramic |
| Foundation Type | Unknown |
| Half Bath Total | 2 |
| Heating Fuel | Natural Gas |
| Heating Type | Forced Air |
| Stories Total | 2 |
| Size Interior | 3,000 - 3,500 Ft2 |
| Type | House |
| Utility Water | Municipal Water |
Parking
| Attached Garage | |
| Garage |
Land
| Acreage | No |
| Sewer | Sanitary Sewer |
| Size Depth | 110 Ft |
| Size Frontage | 70 Ft |
| Size Irregular | 70 X 110 Ft |
| Size Total Text | 70 X 110 Ft |
Rooms
| Level | Type | Length | Width | Dimensions |
|---|---|---|---|---|
| Second Level | Bedroom 2 | 3.61 m | 2.87 m | 3.61 m x 2.87 m |
| Second Level | Bedroom 3 | 3.61 m | 3.89 m | 3.61 m x 3.89 m |
| Second Level | Bathroom | 2.69 m | 4.47 m | 2.69 m x 4.47 m |
| Second Level | Bedroom 4 | 5.03 m | 3.51 m | 5.03 m x 3.51 m |
| Second Level | Bedroom 5 | 4.01 m | 4.11 m | 4.01 m x 4.11 m |
| Second Level | Primary Bedroom | 4.11 m | 6.88 m | 4.11 m x 6.88 m |
| Basement | Living Room | 4.27 m | 2.74 m | 4.27 m x 2.74 m |
| Basement | Dining Room | 2.97 m | 3.73 m | 2.97 m x 3.73 m |
| Basement | Kitchen | 2.97 m | 2.79 m | 2.97 m x 2.79 m |
| Basement | Bedroom | 4.65 m | 3.78 m | 4.65 m x 3.78 m |
| Basement | Laundry Room | 1.73 m | 2.24 m | 1.73 m x 2.24 m |
| Basement | Living Room | 5.82 m | 4.04 m | 5.82 m x 4.04 m |
| Basement | Kitchen | 3.3 m | 1.93 m | 3.3 m x 1.93 m |
| Basement | Bedroom | 3.66 m | 2.95 m | 3.66 m x 2.95 m |
| Basement | Bedroom | 3.66 m | 2.95 m | 3.66 m x 2.95 m |
| Basement | Laundry Room | 3.3 m | 1.88 m | 3.3 m x 1.88 m |
| Main Level | Foyer | 2.13 m | 2.67 m | 2.13 m x 2.67 m |
| Main Level | Living Room | 4.5 m | 4.62 m | 4.5 m x 4.62 m |
| Main Level | Dining Room | 5.44 m | 3.12 m | 5.44 m x 3.12 m |
| Main Level | Kitchen | 4.45 m | 3.61 m | 4.45 m x 3.61 m |
| Main Level | Living Room | 3.89 m | 4.27 m | 3.89 m x 4.27 m |
| Main Level | Dining Room | 4.57 m | 3.58 m | 4.57 m x 3.58 m |
| Main Level | Kitchen | 4.57 m | 2.74 m | 4.57 m x 2.74 m |
| Main Level | Mud Room | 3.78 m | 1.68 m | 3.78 m x 1.68 m |
| Main Level | Study | 3.4 m | 2.03 m | 3.4 m x 2.03 m |
https://www.realtor.ca/real-estate/28950662/1236-ogden-avenue-mississauga-lakeview-lakeview
Contact Us
Contact us for more information
Marija Mary-Ann Semen
Broker of Record
www.suttonrealty.com/
1542 Dundas Street West
Mississauga, Ontario L5C 1E4
(905) 896-3333
(905) 848-5327
www.suttonrealty.com/

