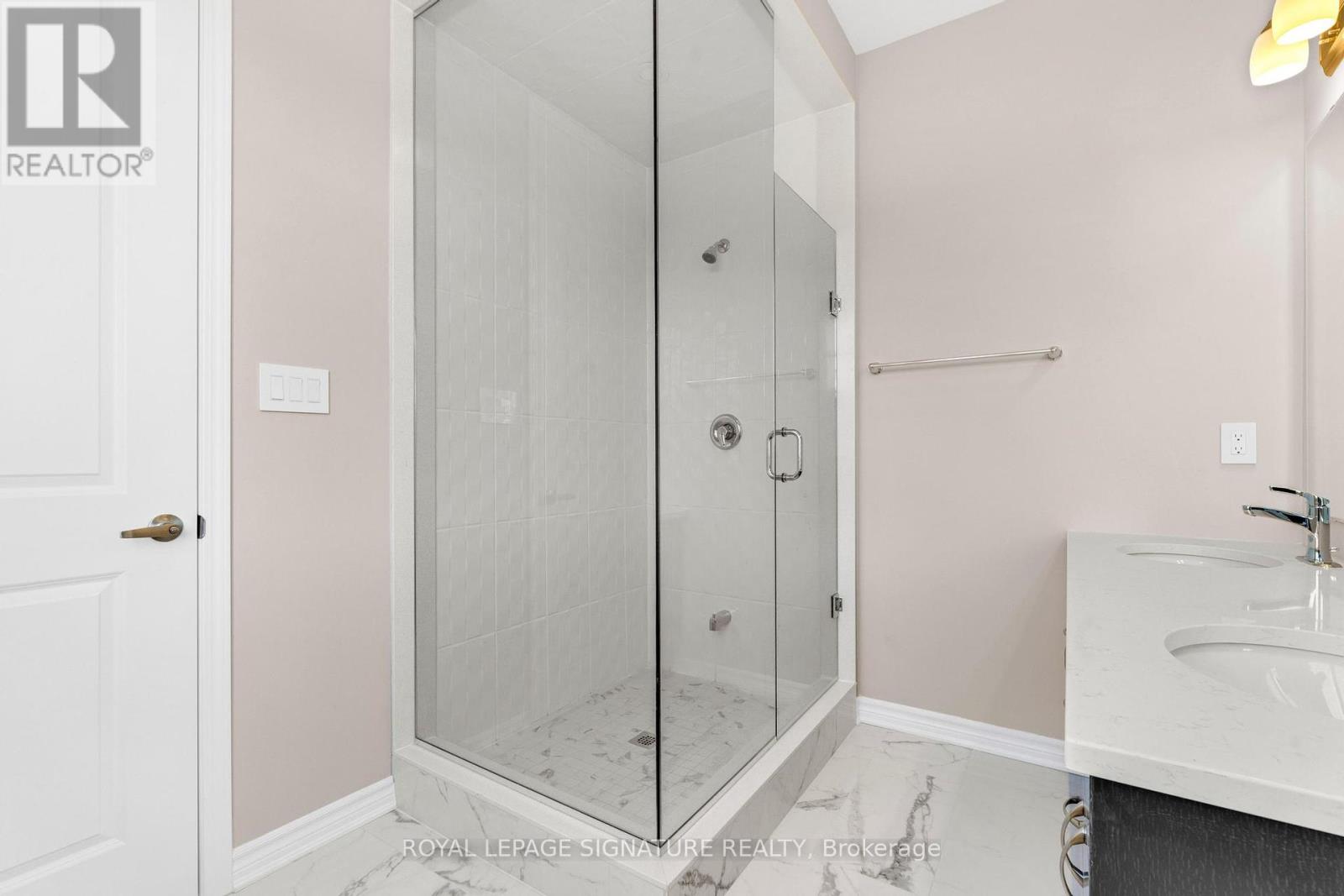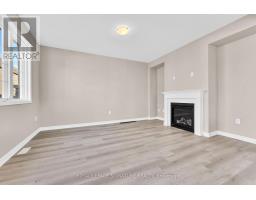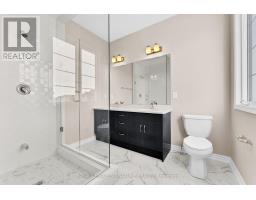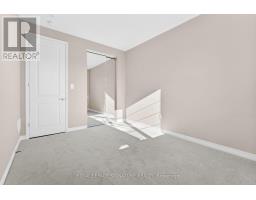1237 Ferguson Drive Milton, Ontario L9E 2E7
$1,150,000
Experience Luxury Living In This Brand-New, Never-Lived-In 2-Storey Corner Townhome With Top-Tier Upgrades In A Prime Milton Community! Boasting A Brick And Stone Exterior, This Stunning Home Features 9 Ft Ceilings On Both Floors, Hardwood Flooring On The Main Floor, Upstairs Hallway, And Primary Bedroom, And An Open-Concept Kitchen With Quartz Countertops. The Spacious Family Room Is Warmed By A Cozy Fireplace, While Triple-Glazed Windows And High-Efficiency Features Ensure Comfort Year-Round. Retreat To The Large Primary Bedroom With A Walk-In Closet And A Spa-Like En Suite Featuring A Frameless Glass Shower. Perfectly Situated Within Walking Distance To Craig Kielburger Secondary School, Saint Kateri Catholic Secondary School, And Saint-Anne Catholic Elementary Schools, Metro, Fresh Co, Tim Hortons, Banks, And Cafes, And Just Minutes From Milton Hospital And Wilfrid Laurier University, This Home Offers Unparalleled Convenience. Don't Miss Out- Schedule Your Viewing Today! (id:50886)
Property Details
| MLS® Number | W12022067 |
| Property Type | Single Family |
| Community Name | 1025 - BW Bowes |
| Amenities Near By | Park, Schools |
| Community Features | School Bus |
| Parking Space Total | 2 |
Building
| Bathroom Total | 3 |
| Bedrooms Above Ground | 4 |
| Bedrooms Total | 4 |
| Age | New Building |
| Amenities | Fireplace(s) |
| Basement Development | Unfinished |
| Basement Type | Full (unfinished) |
| Construction Style Attachment | Attached |
| Cooling Type | Central Air Conditioning |
| Exterior Finish | Brick, Shingles |
| Fireplace Present | Yes |
| Flooring Type | Hardwood |
| Half Bath Total | 1 |
| Heating Fuel | Natural Gas |
| Heating Type | Heat Pump |
| Stories Total | 2 |
| Size Interior | 1,500 - 2,000 Ft2 |
| Type | Row / Townhouse |
| Utility Water | Municipal Water |
Parking
| Attached Garage | |
| Garage |
Land
| Acreage | No |
| Land Amenities | Park, Schools |
| Sewer | Sanitary Sewer |
| Size Depth | 90 Ft |
| Size Frontage | 20 Ft |
| Size Irregular | 20 X 90 Ft |
| Size Total Text | 20 X 90 Ft|under 1/2 Acre |
Rooms
| Level | Type | Length | Width | Dimensions |
|---|---|---|---|---|
| Second Level | Primary Bedroom | Measurements not available | ||
| Second Level | Bedroom | Measurements not available | ||
| Second Level | Bedroom | Measurements not available | ||
| Main Level | Dining Room | Measurements not available | ||
| Main Level | Family Room | Measurements not available | ||
| Main Level | Kitchen | Measurements not available | ||
| Main Level | Office | Measurements not available |
Utilities
| Sewer | Installed |
https://www.realtor.ca/real-estate/28031096/1237-ferguson-drive-milton-1025-bw-bowes-1025-bw-bowes
Contact Us
Contact us for more information
Niru Sharma
Salesperson
30 Eglinton Ave W Ste 7
Mississauga, Ontario L5R 3E7
(905) 568-2121
(905) 568-2588



























































