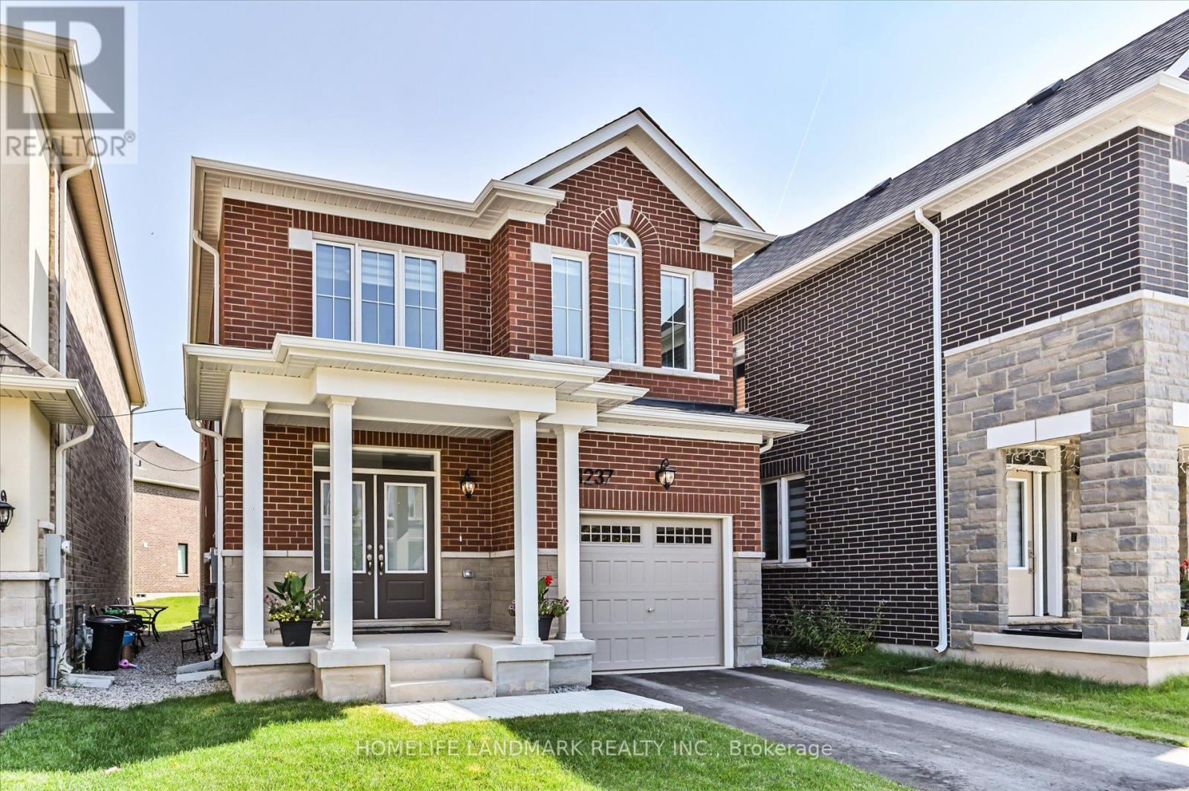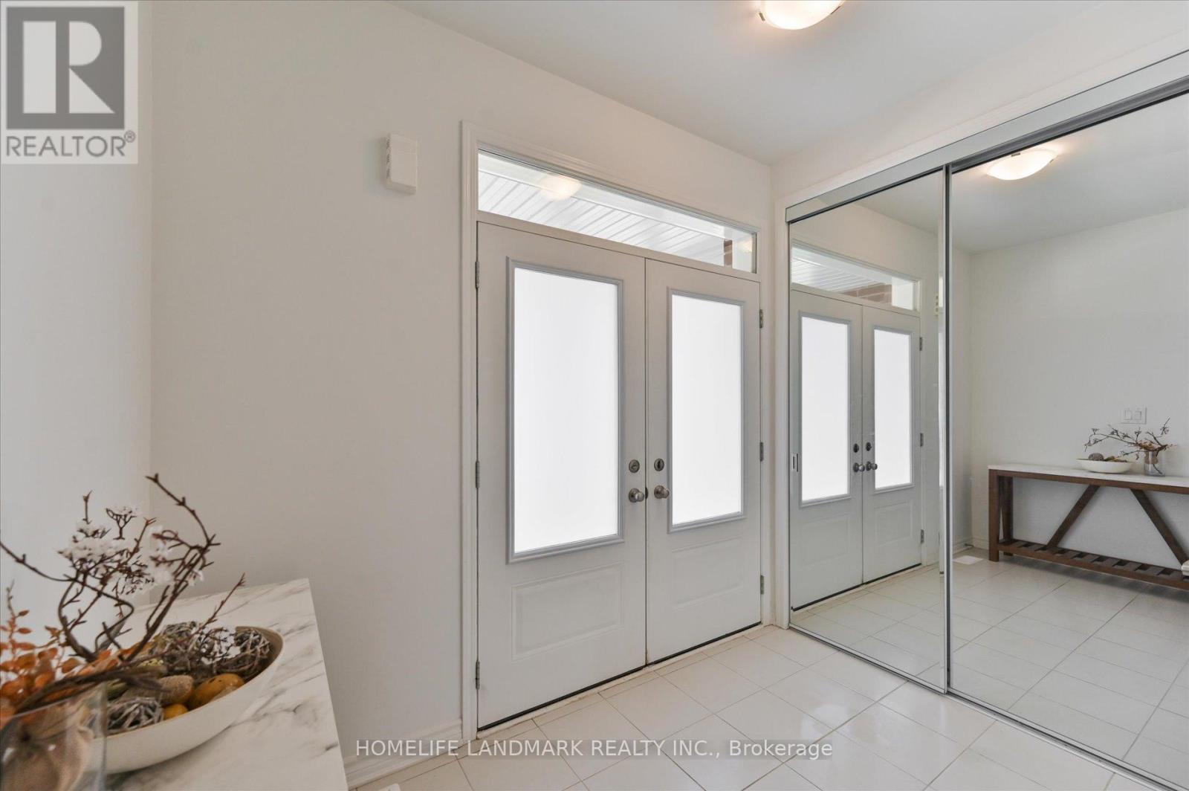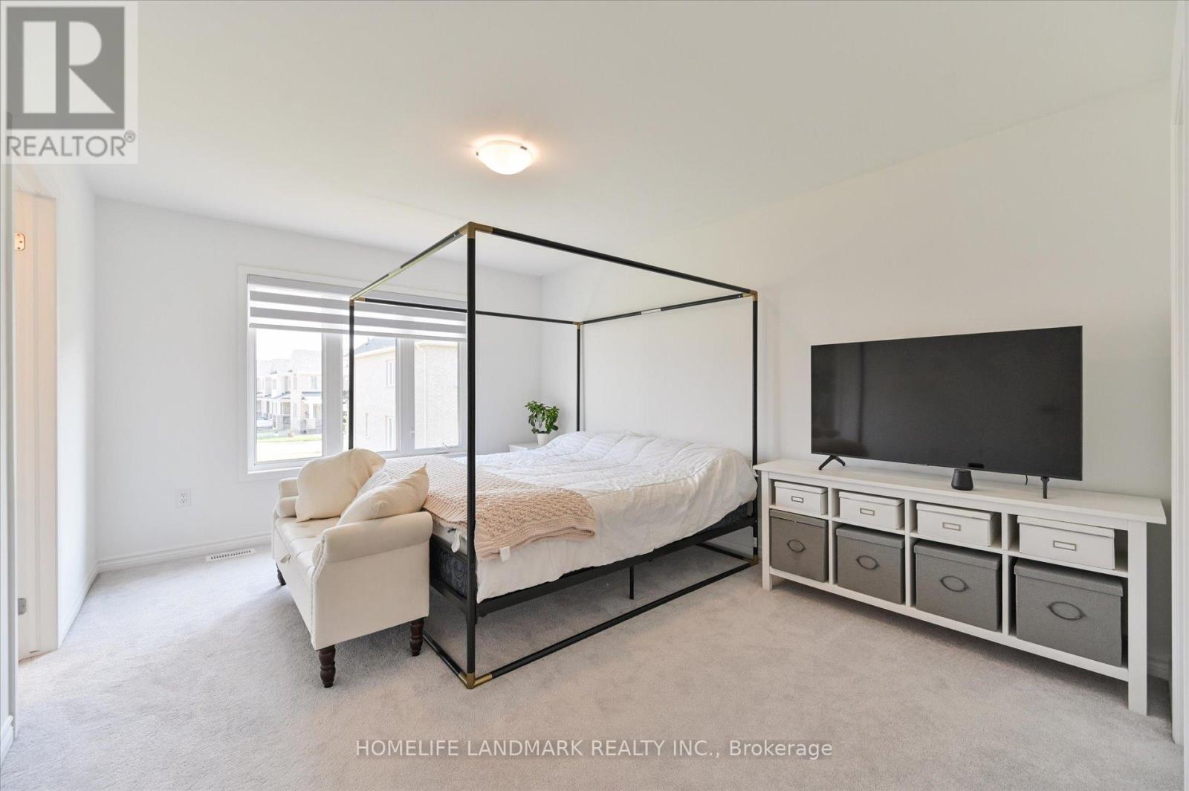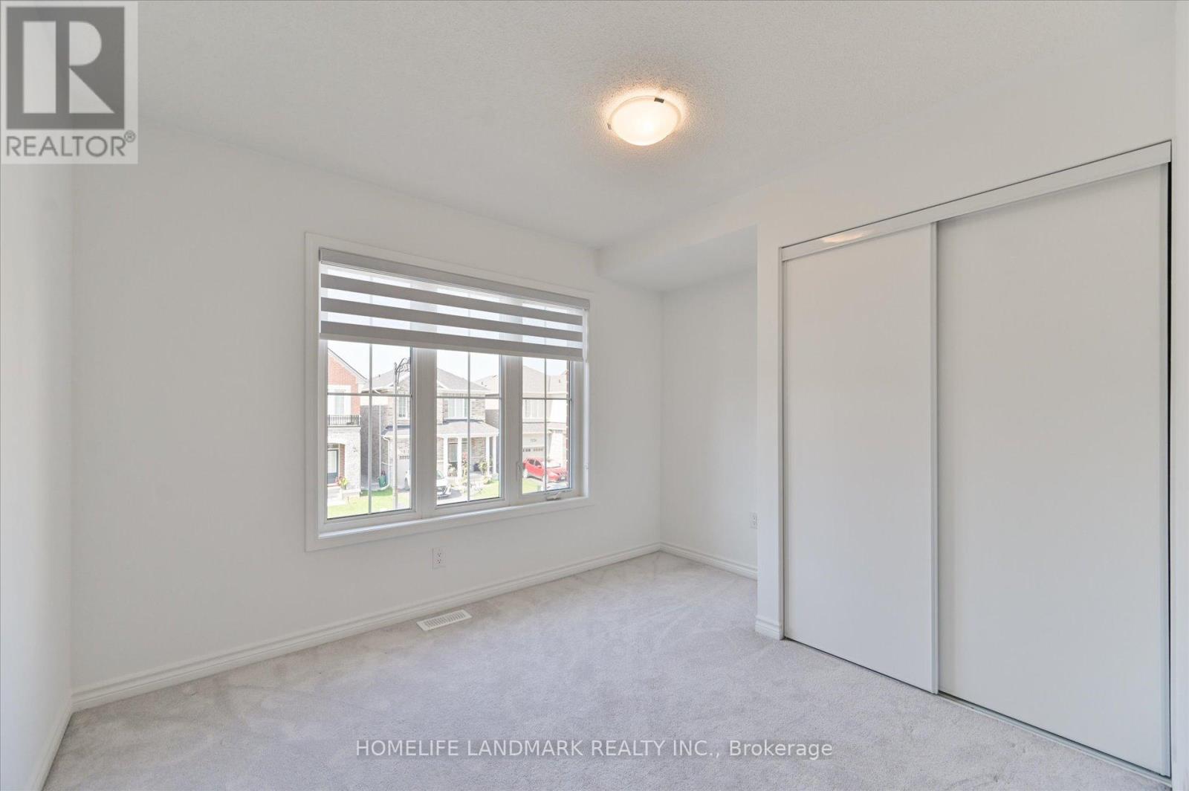1237 Muskoka Heights Milton, Ontario L9E 1Y6
$1,190,000
Stunning 1-year-old detached home located on a quiet street in highly sought after Bowes neighbourhood. Approximately 1900 square feet of functional living space. Main floor features 9 foot smooth ceilings and open concept layout. Upgraded kitchen with quartz countertops, executive cabinets package, and stylish backsplash. Upper level includes 4 spacious bedrooms, two full bathrooms with quartz countertops, and a convenient laundry space. Large primary bedroom boasts an upgraded 5-piece bath with frameless glass shower and double sinks. Zebra blinds throughout enhance natural light in the home. Excellent location within walking distance to a future school and neighbourhood park. Basement has rough-in for a 3-piece bath and upgraded large windows. (id:50886)
Property Details
| MLS® Number | W11430984 |
| Property Type | Single Family |
| Community Name | Bowes |
| Features | Sump Pump |
| ParkingSpaceTotal | 2 |
Building
| BathroomTotal | 3 |
| BedroomsAboveGround | 4 |
| BedroomsTotal | 4 |
| Appliances | Dishwasher, Dryer, Microwave, Refrigerator, Stove, Washer, Window Coverings |
| BasementDevelopment | Unfinished |
| BasementType | Full (unfinished) |
| ConstructionStyleAttachment | Detached |
| CoolingType | Central Air Conditioning |
| ExteriorFinish | Brick |
| FireProtection | Smoke Detectors |
| FireplacePresent | Yes |
| FireplaceTotal | 1 |
| FlooringType | Hardwood |
| FoundationType | Poured Concrete |
| HalfBathTotal | 1 |
| HeatingFuel | Natural Gas |
| HeatingType | Forced Air |
| StoriesTotal | 2 |
| SizeInterior | 1499.9875 - 1999.983 Sqft |
| Type | House |
| UtilityWater | Municipal Water |
Parking
| Attached Garage |
Land
| Acreage | No |
| Sewer | Sanitary Sewer |
| SizeDepth | 88 Ft ,8 In |
| SizeFrontage | 30 Ft ,1 In |
| SizeIrregular | 30.1 X 88.7 Ft |
| SizeTotalText | 30.1 X 88.7 Ft |
Rooms
| Level | Type | Length | Width | Dimensions |
|---|---|---|---|---|
| Second Level | Primary Bedroom | 3.45 m | 4.47 m | 3.45 m x 4.47 m |
| Second Level | Bedroom 2 | 3.05 m | 4.16 m | 3.05 m x 4.16 m |
| Second Level | Bedroom 3 | 3.05 m | 2.74 m | 3.05 m x 2.74 m |
| Second Level | Bedroom 4 | 2.74 m | 2.79 m | 2.74 m x 2.79 m |
| Main Level | Kitchen | 3.45 m | 3.3 m | 3.45 m x 3.3 m |
| Main Level | Eating Area | 3.45 m | 2.59 m | 3.45 m x 2.59 m |
| Main Level | Living Room | 3.15 m | 5.28 m | 3.15 m x 5.28 m |
https://www.realtor.ca/real-estate/27691865/1237-muskoka-heights-milton-bowes-bowes
Interested?
Contact us for more information
Kevin Dam
Salesperson
7240 Woodbine Ave Unit 103
Markham, Ontario L3R 1A4





















































