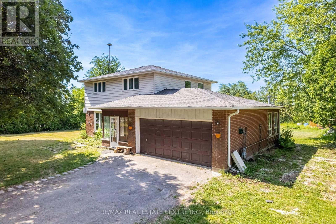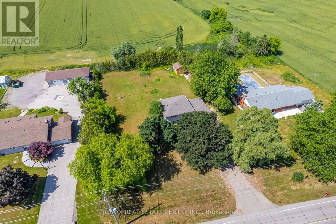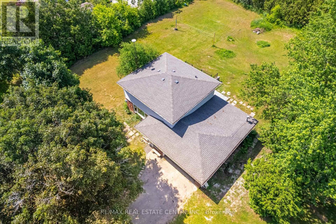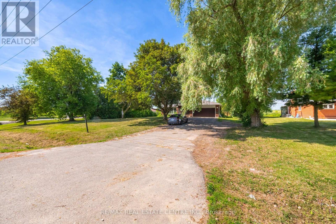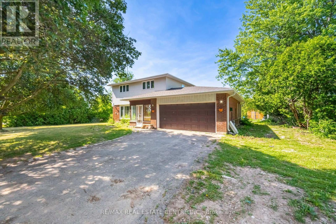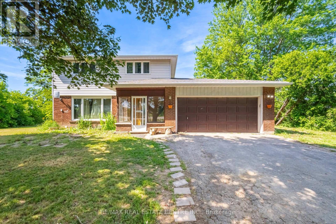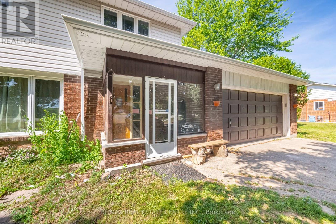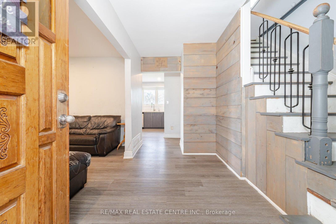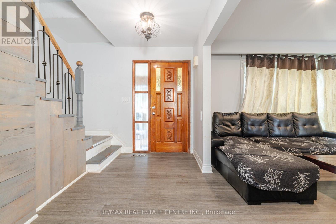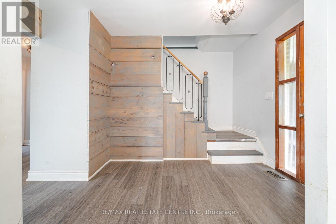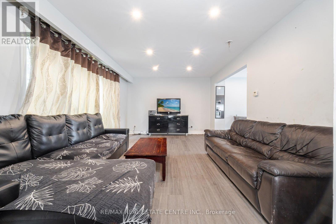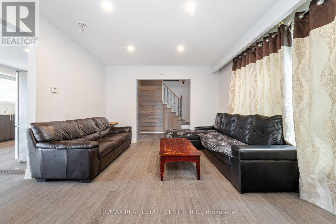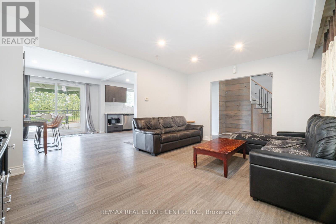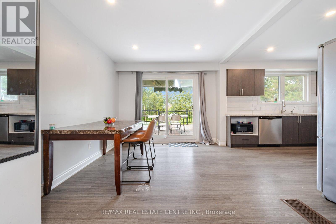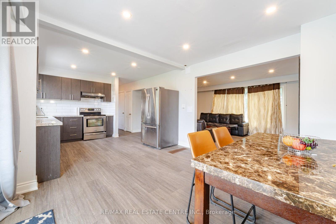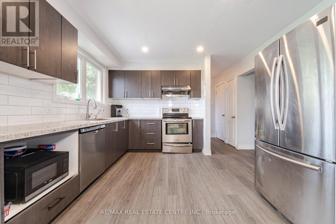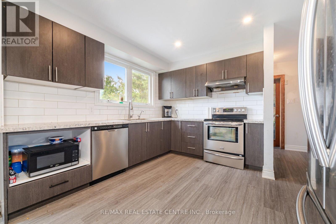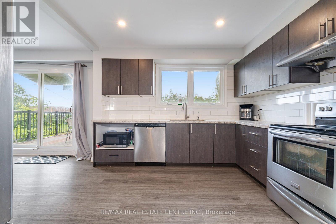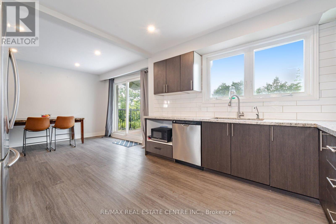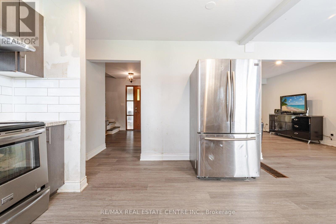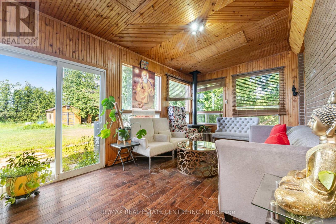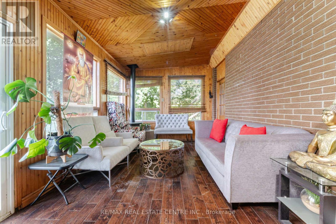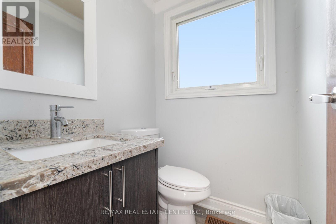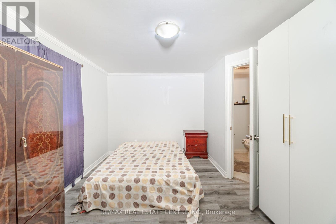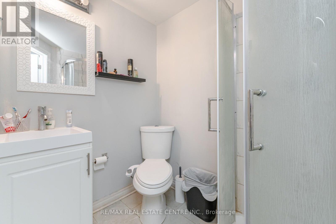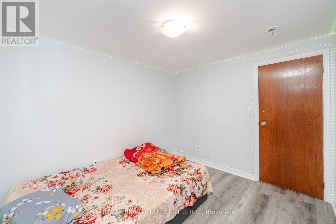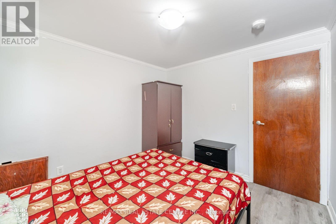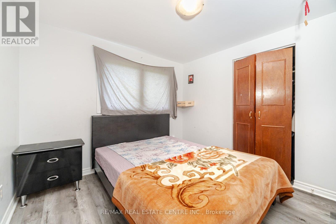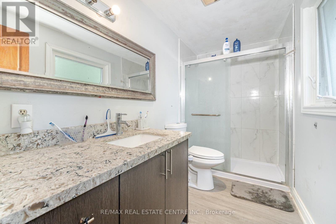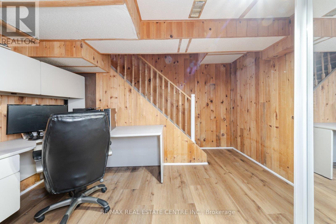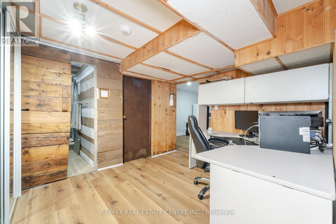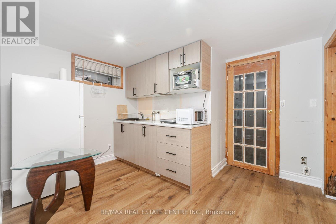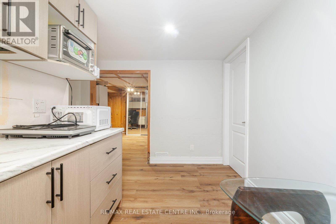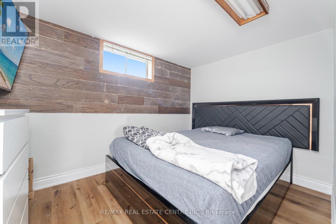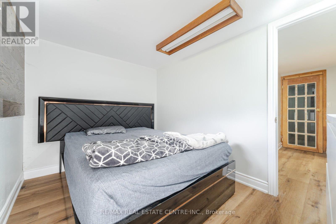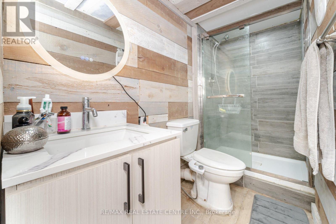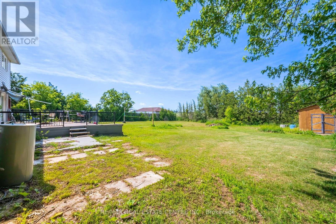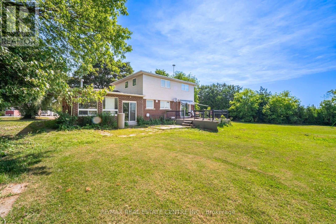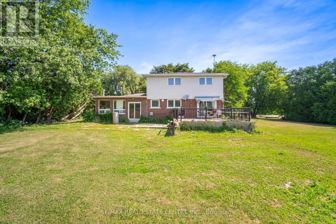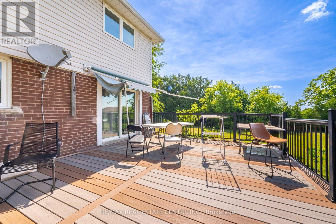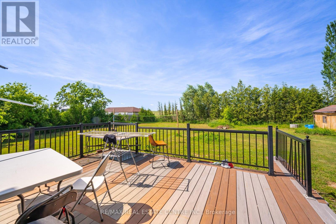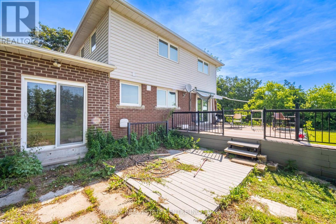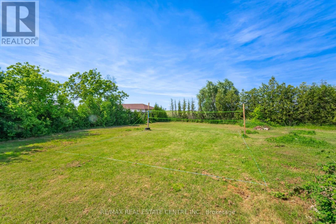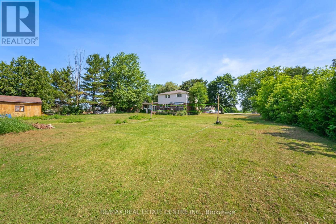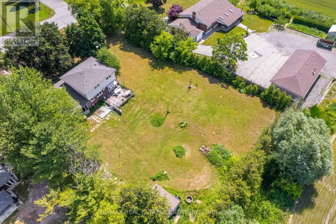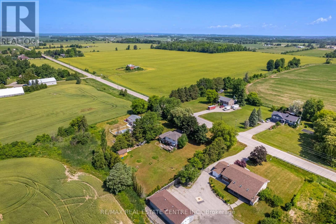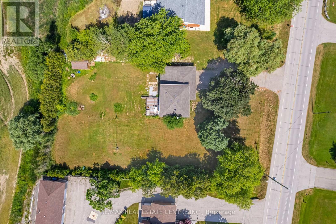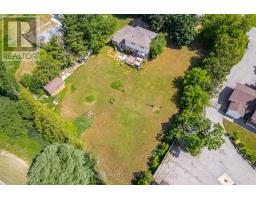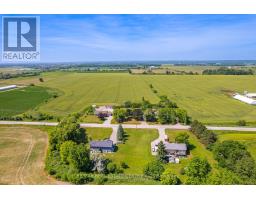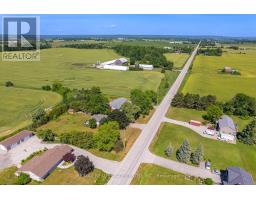12386 Creditview Road Caledon, Ontario L7C 1X9
$1,450,000
Exceptional Investment Opportunity in Prime Caledon Location!This rare 0.7-acre property sits directly across from the future site of a 148-home subdivisionpart of the Phase 1 Development Plan by the Municipality of Caledon. Developers are actively acquiring nearby properties, and a new Costco is proposed just two minutes away at Creditview Rd & Mayfield Rd.Fully renovated, this 4+1 bedroom, 4-bathroom two-storey home features a modern kitchen with stainless steel appliances and quartz countertops. The finished basement offers a Kitchenette, bedroom, full bathroom, and a rec roomperfect for extended family or rental income. Additional highlights include newly upgraded bathrooms with glass showers, a bright sunroom, laminate flooring throughout, and large windows that flood the home with natural light and sunset views.Enjoy serene country living with a private, treed lot backing onto farmlandjust one minute from Brampton and 10 minutes to Mount Pleasant GO Station. Generating $4,600/month in rental income, this property offers strong investment potential and future development upside. (id:50886)
Property Details
| MLS® Number | W12343781 |
| Property Type | Single Family |
| Community Name | Rural Caledon |
| Parking Space Total | 10 |
| Structure | Deck |
Building
| Bathroom Total | 4 |
| Bedrooms Above Ground | 4 |
| Bedrooms Below Ground | 1 |
| Bedrooms Total | 5 |
| Age | 31 To 50 Years |
| Basement Development | Finished |
| Basement Type | N/a (finished) |
| Construction Style Attachment | Detached |
| Cooling Type | Central Air Conditioning |
| Exterior Finish | Brick, Vinyl Siding |
| Fireplace Present | Yes |
| Flooring Type | Laminate, Hardwood |
| Foundation Type | Poured Concrete |
| Half Bath Total | 1 |
| Heating Fuel | Natural Gas |
| Heating Type | Forced Air |
| Stories Total | 2 |
| Size Interior | 1,500 - 2,000 Ft2 |
| Type | House |
Parking
| Attached Garage | |
| Garage |
Land
| Acreage | No |
| Landscape Features | Landscaped |
| Sewer | Septic System |
| Size Depth | 225 Ft |
| Size Frontage | 135 Ft |
| Size Irregular | 135 X 225 Ft |
| Size Total Text | 135 X 225 Ft|1/2 - 1.99 Acres |
Rooms
| Level | Type | Length | Width | Dimensions |
|---|---|---|---|---|
| Second Level | Primary Bedroom | 4.2 m | 3.35 m | 4.2 m x 3.35 m |
| Second Level | Bedroom 2 | 2.85 m | 3.29 m | 2.85 m x 3.29 m |
| Second Level | Bedroom 3 | 3.13 m | 2.86 m | 3.13 m x 2.86 m |
| Second Level | Bedroom 4 | 3.13 m | 3.04 m | 3.13 m x 3.04 m |
| Basement | Bedroom | 1 m | 1 m | 1 m x 1 m |
| Basement | Other | 1 m | 1 m | 1 m x 1 m |
| Main Level | Great Room | 3.96 m | 5.48 m | 3.96 m x 5.48 m |
| Main Level | Kitchen | 3.59 m | 3.96 m | 3.59 m x 3.96 m |
| Main Level | Eating Area | 3.59 m | 2.62 m | 3.59 m x 2.62 m |
| Main Level | Sunroom | 3.13 m | 5.73 m | 3.13 m x 5.73 m |
https://www.realtor.ca/real-estate/28731861/12386-creditview-road-caledon-rural-caledon
Contact Us
Contact us for more information
Balraj Narang
Broker
(647) 302-2394
www.balrajnarang.com/
www.facebook.com/realtorbalraj
345 Steeles Ave East Suite B
Milton, Ontario L9T 3G6
(905) 878-7777

