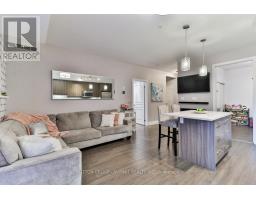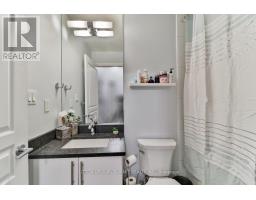124 - 128 Garden Drive S Oakville, Ontario L6K 2W5
2 Bedroom
2 Bathroom
800 - 899 ft2
Central Air Conditioning
Forced Air
$2,850 Monthly
The "Wyndham" Built By Vandyk W/ Frank Lloyd Wright Inspired, Boutique Style Condo Is Professionally Designed Throughout Its Exterior & Interiors. Stylish & Private, Prestige. In The West Harbor Lakefront Of Downtown Oakville. Convenient Ground Floor Walk-Out Patio, Steps From Parking & Same Floor Locker Space. This 2 Bedroom/2 Bath Boasts A Modern Kitchen W/Fisher & Paykel Jennair Appliances, Quartz Counters Tops, Breakfast Bar, Upgraded Lighting. Steps To Main Conveniences, The Lakefront Harbour & GO Station. (id:50886)
Property Details
| MLS® Number | W12128142 |
| Property Type | Single Family |
| Community Name | 1002 - CO Central |
| Community Features | Pets Not Allowed |
| Features | Balcony, Carpet Free |
| Parking Space Total | 1 |
Building
| Bathroom Total | 2 |
| Bedrooms Above Ground | 2 |
| Bedrooms Total | 2 |
| Age | 6 To 10 Years |
| Amenities | Exercise Centre, Party Room, Visitor Parking, Separate Electricity Meters, Storage - Locker |
| Appliances | Garage Door Opener Remote(s), Water Heater - Tankless |
| Cooling Type | Central Air Conditioning |
| Exterior Finish | Brick |
| Flooring Type | Laminate, Ceramic |
| Heating Fuel | Natural Gas |
| Heating Type | Forced Air |
| Size Interior | 800 - 899 Ft2 |
Parking
| Underground | |
| Garage |
Land
| Acreage | No |
Rooms
| Level | Type | Length | Width | Dimensions |
|---|---|---|---|---|
| Main Level | Living Room | 4.02 m | 2.75 m | 4.02 m x 2.75 m |
| Main Level | Kitchen | 4.88 m | 4.27 m | 4.88 m x 4.27 m |
| Main Level | Primary Bedroom | 3.66 m | 3.05 m | 3.66 m x 3.05 m |
| Main Level | Bedroom 2 | 4.27 m | 3.05 m | 4.27 m x 3.05 m |
| Main Level | Laundry Room | Measurements not available |
Contact Us
Contact us for more information
Paolo Casale
Broker
www.paolocasale.ca/
Sutton Group - Summit Realty Inc.
33 Pearl Street #100
Mississauga, Ontario L5M 1X1
33 Pearl Street #100
Mississauga, Ontario L5M 1X1
(905) 897-9555
(905) 897-9610











































