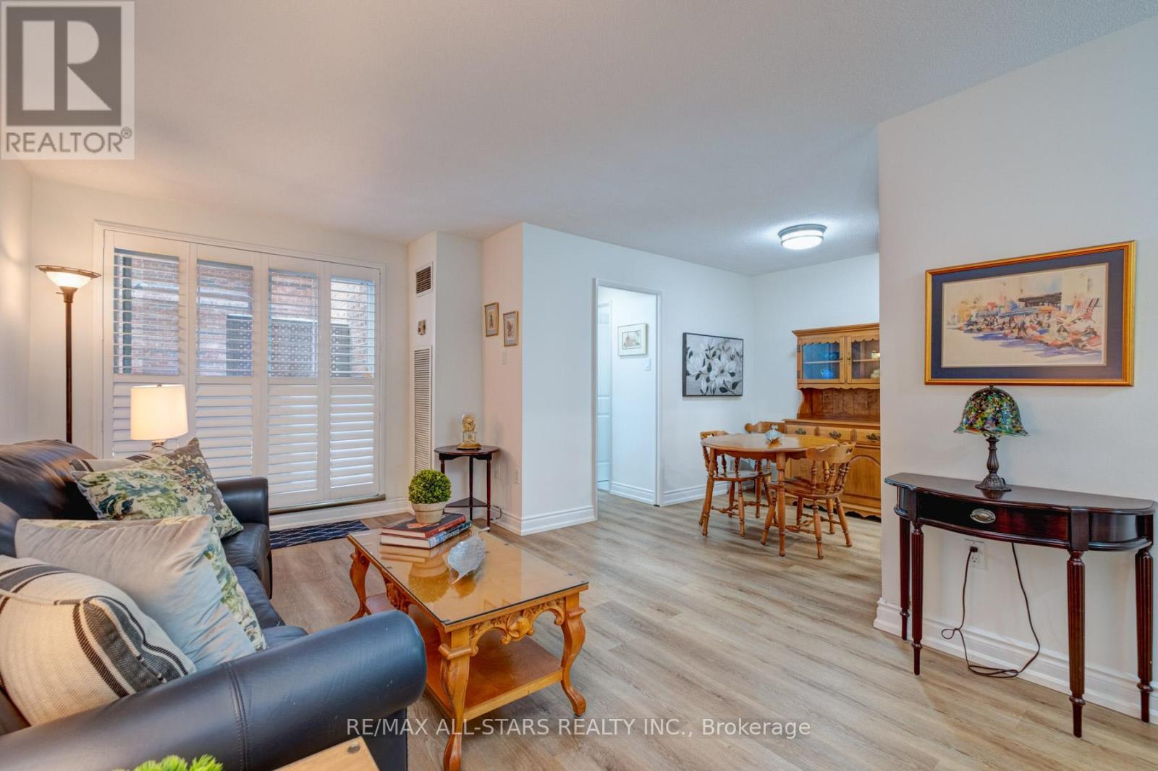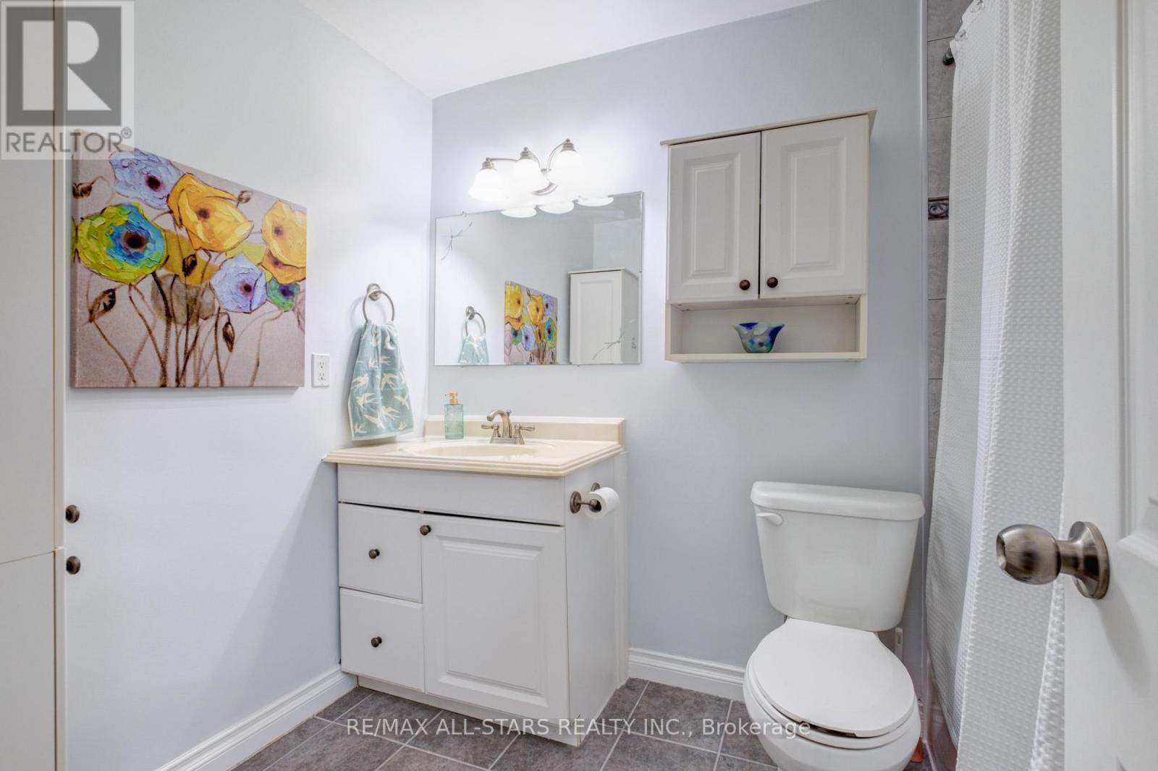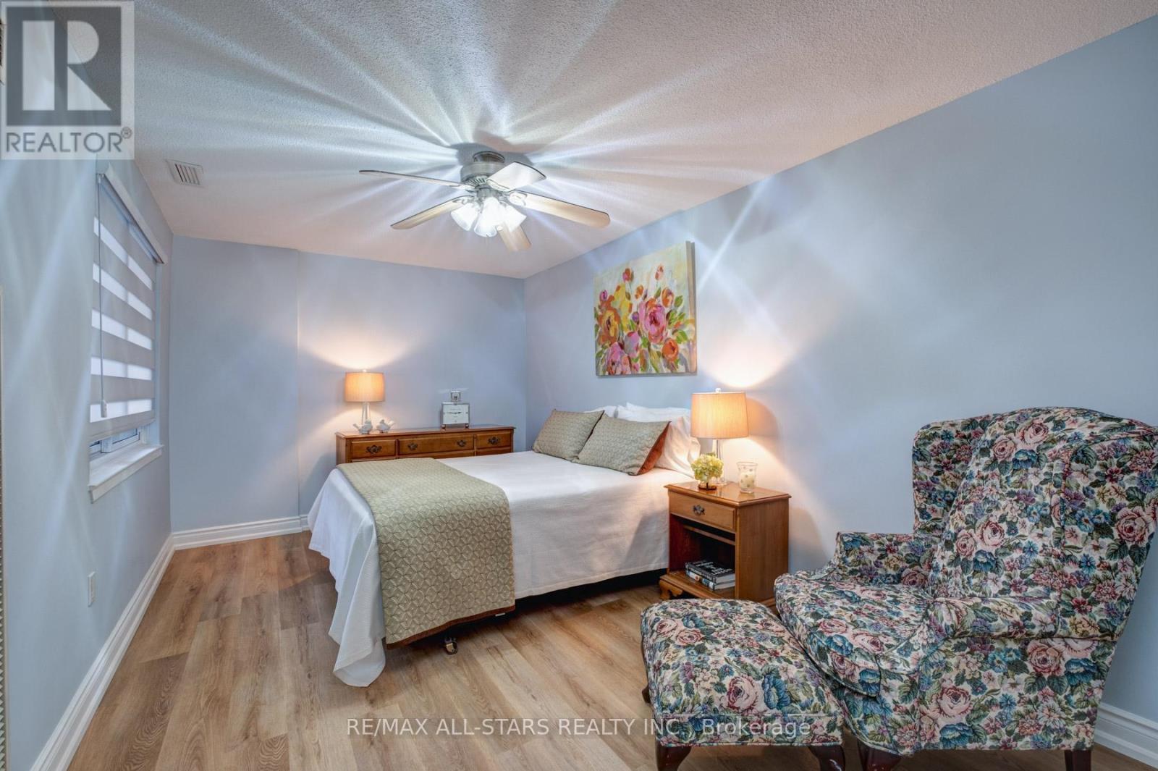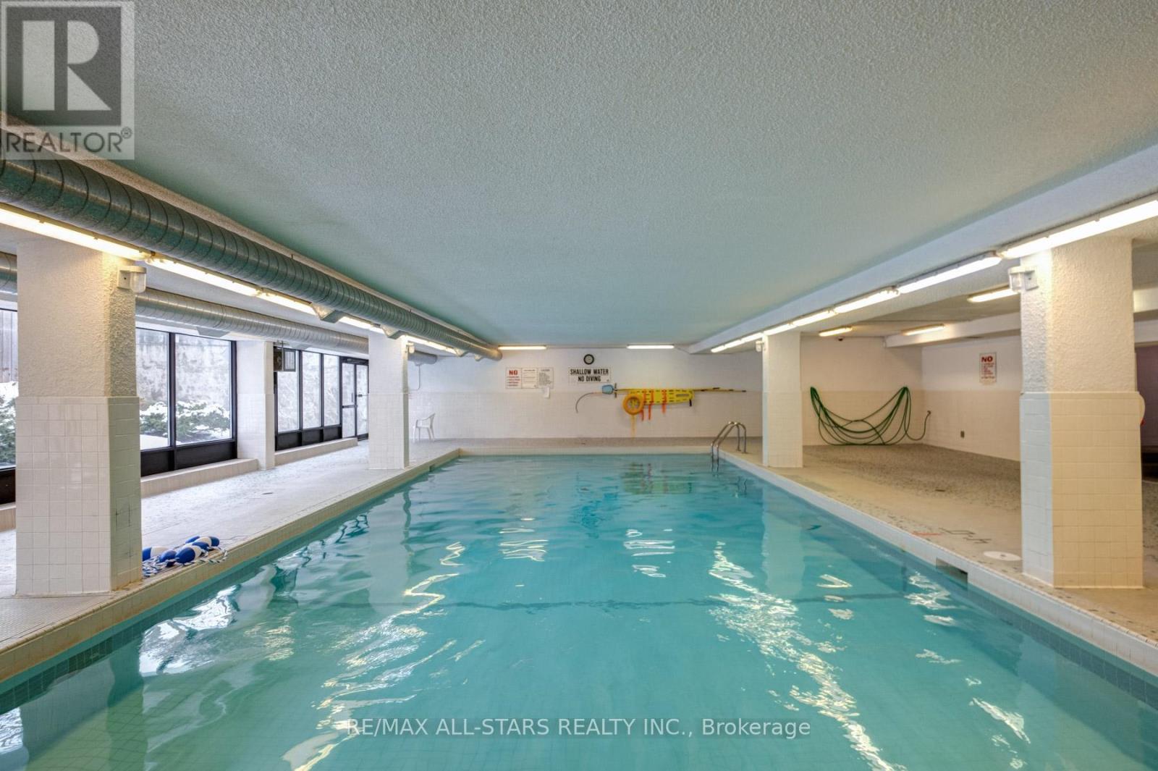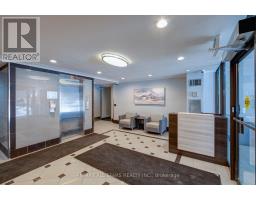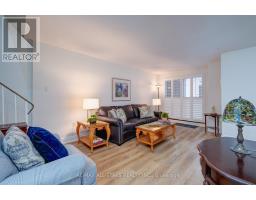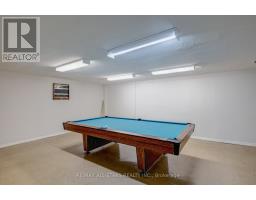124 - 16a Elgin Street Markham, Ontario L3T 4T4
$713,000Maintenance, Heat, Water, Electricity, Parking, Cable TV
$767.35 Monthly
Maintenance, Heat, Water, Electricity, Parking, Cable TV
$767.35 MonthlyPRIME THORNHILL LOCATION .Close to all amenities, Spacious 2 story renovated condo with 2 plus one bedrooms, and 2 baths. High end Laminate floors downstairs and upstairs. Custom kitchen with lots of built-ins , Quartz Counter top, backsplash and Porcelain tile floor. Ensuite Laundry and LGE Storage room as well as a Locker. UpGraded Electrical Panel . Recently Painted.Walk out to Private Patio. Maintenence fees include everything, heat, hydro, water, cable TV, high speed internet, building insurance. Amenities include Party Room, Gym, Sauna, Billiard Room, Ping Pong Room,Swimming Pool and Children's Play Area. (id:50886)
Property Details
| MLS® Number | N11975934 |
| Property Type | Single Family |
| Community Name | Thornhill |
| Community Features | Pet Restrictions |
| Features | In Suite Laundry |
| Parking Space Total | 1 |
| Structure | Squash & Raquet Court |
Building
| Bathroom Total | 2 |
| Bedrooms Above Ground | 2 |
| Bedrooms Below Ground | 1 |
| Bedrooms Total | 3 |
| Amenities | Visitor Parking, Party Room, Sauna, Recreation Centre |
| Appliances | Dishwasher, Dryer, Microwave, Refrigerator, Stove, Washer, Window Coverings |
| Cooling Type | Central Air Conditioning |
| Exterior Finish | Brick |
| Flooring Type | Hardwood |
| Half Bath Total | 1 |
| Heating Fuel | Natural Gas |
| Heating Type | Forced Air |
| Size Interior | 1,000 - 1,199 Ft2 |
| Type | Apartment |
Parking
| Underground |
Land
| Acreage | No |
Rooms
| Level | Type | Length | Width | Dimensions |
|---|---|---|---|---|
| Second Level | Bedroom | 5.11 m | 3.05 m | 5.11 m x 3.05 m |
| Second Level | Bedroom 2 | 3.85 m | 2.85 m | 3.85 m x 2.85 m |
| Ground Level | Kitchen | 3.05 m | 2.45 m | 3.05 m x 2.45 m |
| Ground Level | Dining Room | 2.6 m | 2.5 m | 2.6 m x 2.5 m |
| Ground Level | Living Room | 5.9 m | 3.36 m | 5.9 m x 3.36 m |
| Ground Level | Den | 3.05 m | 2.75 m | 3.05 m x 2.75 m |
https://www.realtor.ca/real-estate/27923436/124-16a-elgin-street-markham-thornhill-thornhill
Contact Us
Contact us for more information
Nancy Ethier
Salesperson
(416) 464-4964
www.nancyethier.com
5071 Highway 7 East #5
Unionville, Ontario L3R 1N3
(905) 477-0011
(905) 477-6839













