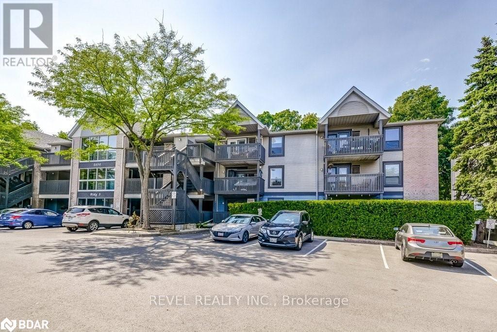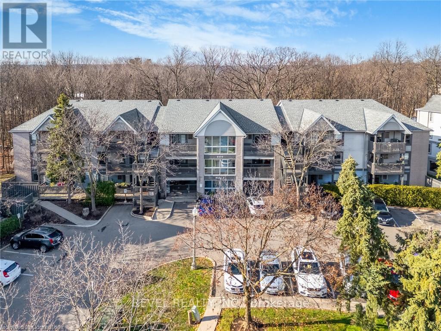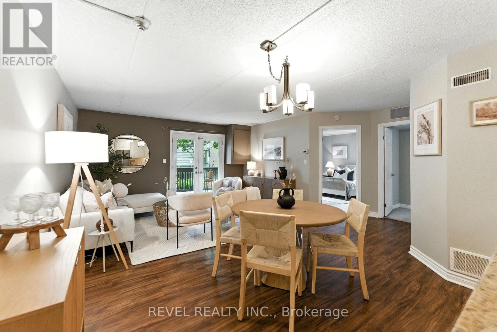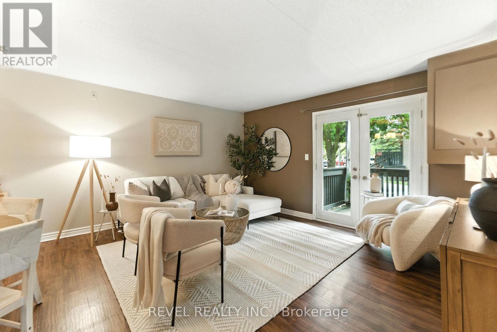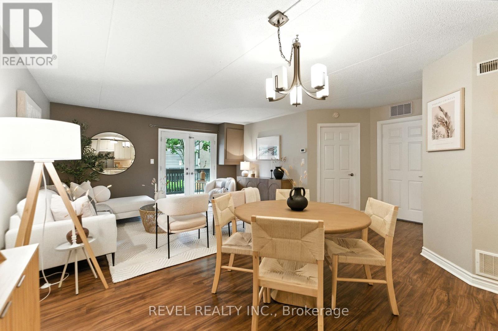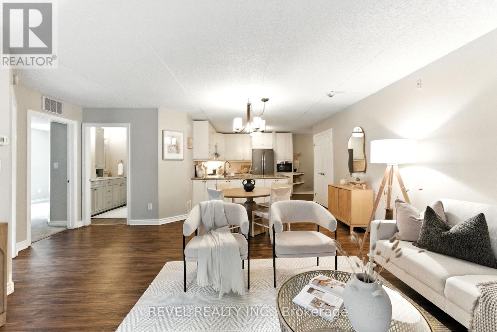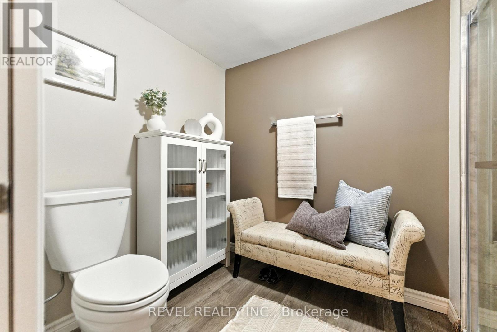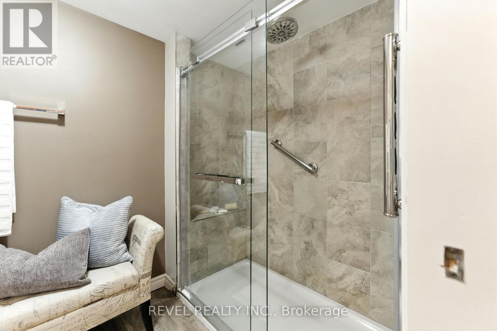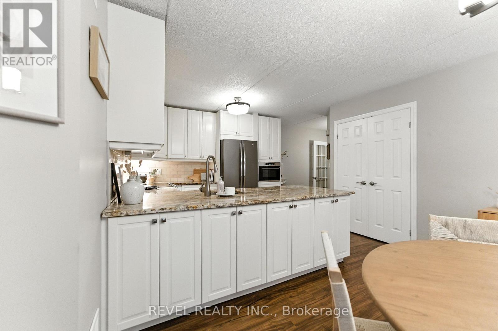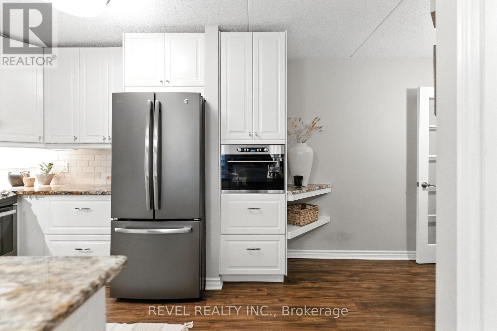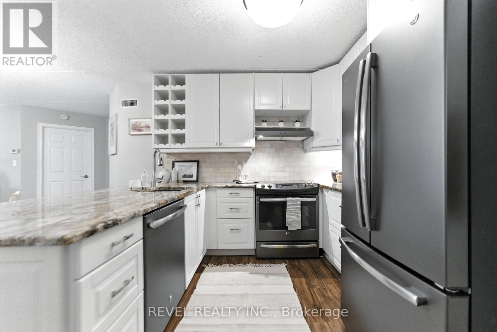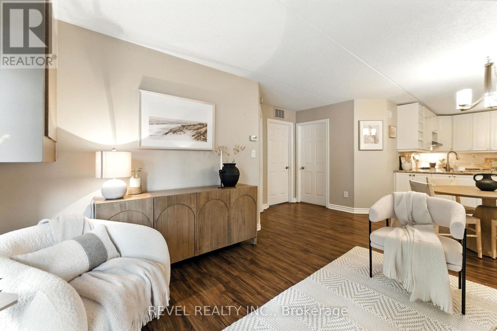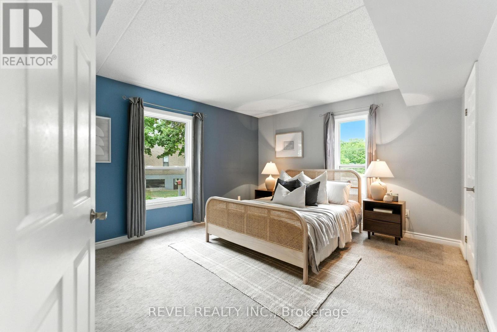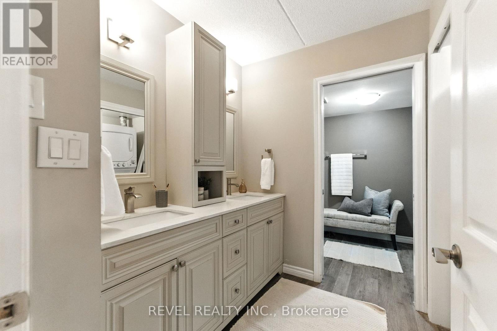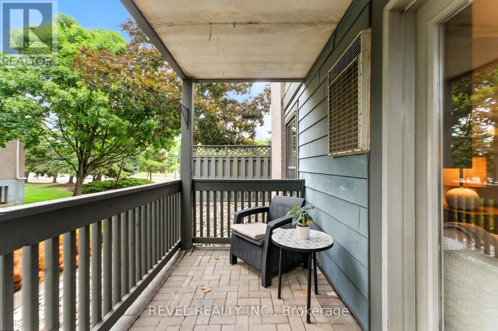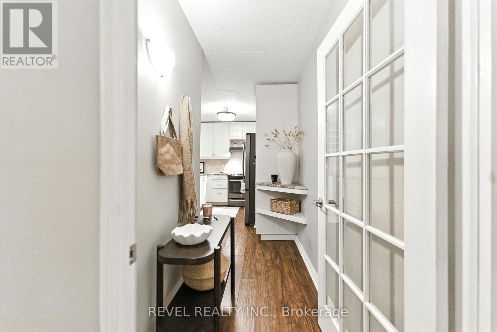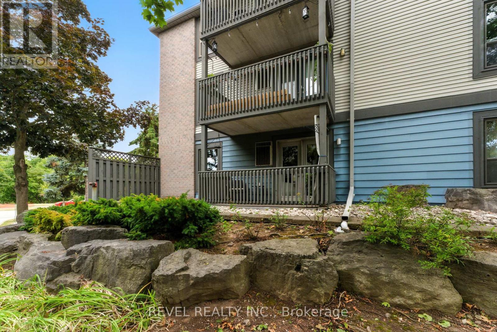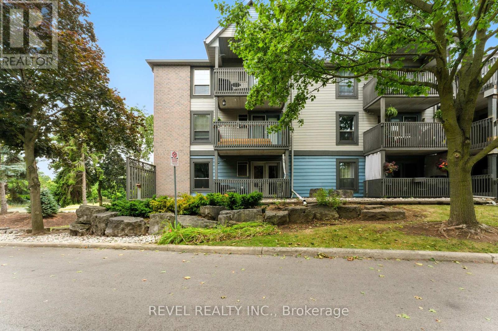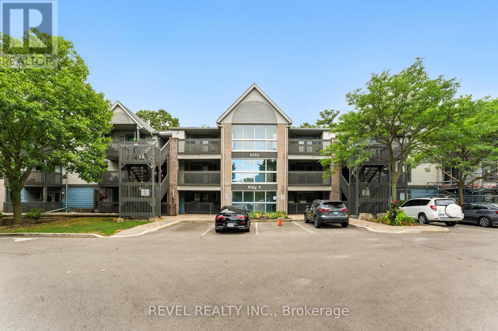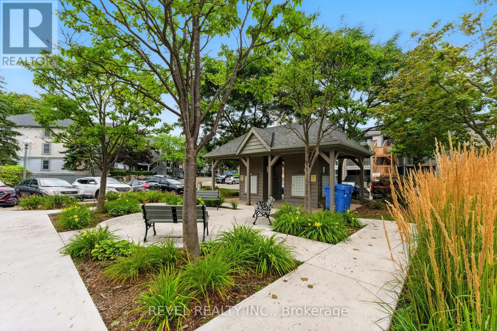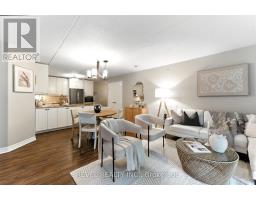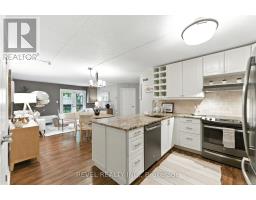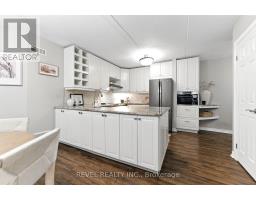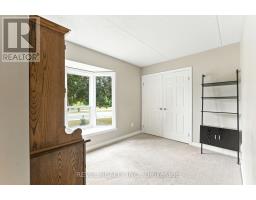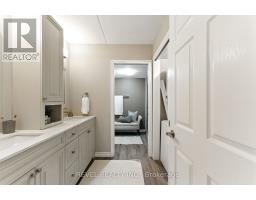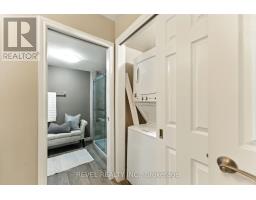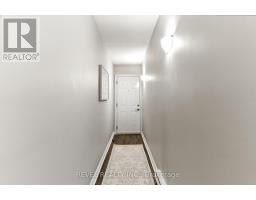124 - 2030 Cleaver Avenue Burlington, Ontario L7M 4C3
$495,000Maintenance, Insurance, Common Area Maintenance, Water, Parking
$970.26 Monthly
Maintenance, Insurance, Common Area Maintenance, Water, Parking
$970.26 MonthlyWelcome to Headon Forest! This beautifully updated ground-floor 2-bedroom, 1-bathroom condo in one of Burlingtons most desirable communities. Ideal for retirees or those seeking stair-free living, this bright and spacious unit features an upgraded kitchen with stainless steel appliances, built-in wall oven, granite countertops, and additional cabinetry for extra storage. The modern 4-piece bathroom includes a double sink vanity with granite counters. Enjoy the convenience of two parking spaces one underground and one surface spot plus immediate or flexible closing options. A perfect blend of comfort, style, and accessibility! (id:50886)
Property Details
| MLS® Number | W12383416 |
| Property Type | Single Family |
| Community Name | Headon |
| Amenities Near By | Schools, Public Transit, Park |
| Community Features | Pet Restrictions, School Bus |
| Equipment Type | Water Heater |
| Features | Conservation/green Belt, Balcony, In Suite Laundry |
| Parking Space Total | 2 |
| Rental Equipment Type | Water Heater |
Building
| Bathroom Total | 1 |
| Bedrooms Above Ground | 2 |
| Bedrooms Total | 2 |
| Age | 31 To 50 Years |
| Amenities | Storage - Locker |
| Appliances | Water Heater, Dishwasher, Dryer, Microwave, Stove, Washer, Refrigerator |
| Cooling Type | Central Air Conditioning |
| Exterior Finish | Aluminum Siding, Brick |
| Heating Fuel | Natural Gas |
| Heating Type | Forced Air |
| Size Interior | 1,000 - 1,199 Ft2 |
| Type | Row / Townhouse |
Parking
| Underground | |
| Garage |
Land
| Acreage | No |
| Land Amenities | Schools, Public Transit, Park |
Rooms
| Level | Type | Length | Width | Dimensions |
|---|---|---|---|---|
| Main Level | Foyer | 0.86 m | 4.32 m | 0.86 m x 4.32 m |
| Main Level | Kitchen | 2.79 m | 3.53 m | 2.79 m x 3.53 m |
| Main Level | Dining Room | 2.54 m | 5.13 m | 2.54 m x 5.13 m |
| Main Level | Living Room | 2.67 m | 4.27 m | 2.67 m x 4.27 m |
| Main Level | Primary Bedroom | 3.4 m | 4.19 m | 3.4 m x 4.19 m |
| Main Level | Bedroom | 4.24 m | 2.72 m | 4.24 m x 2.72 m |
| Main Level | Bathroom | 3.89 m | 4.32 m | 3.89 m x 4.32 m |
| Main Level | Laundry Room | 3.05 m | 0.74 m | 3.05 m x 0.74 m |
https://www.realtor.ca/real-estate/28819361/124-2030-cleaver-avenue-burlington-headon-headon
Contact Us
Contact us for more information
Abdellah Majd
Salesperson
69 John St South Unit 400a
Hamilton, Ontario L8N 2B9
(905) 592-0990
(905) 357-1705

