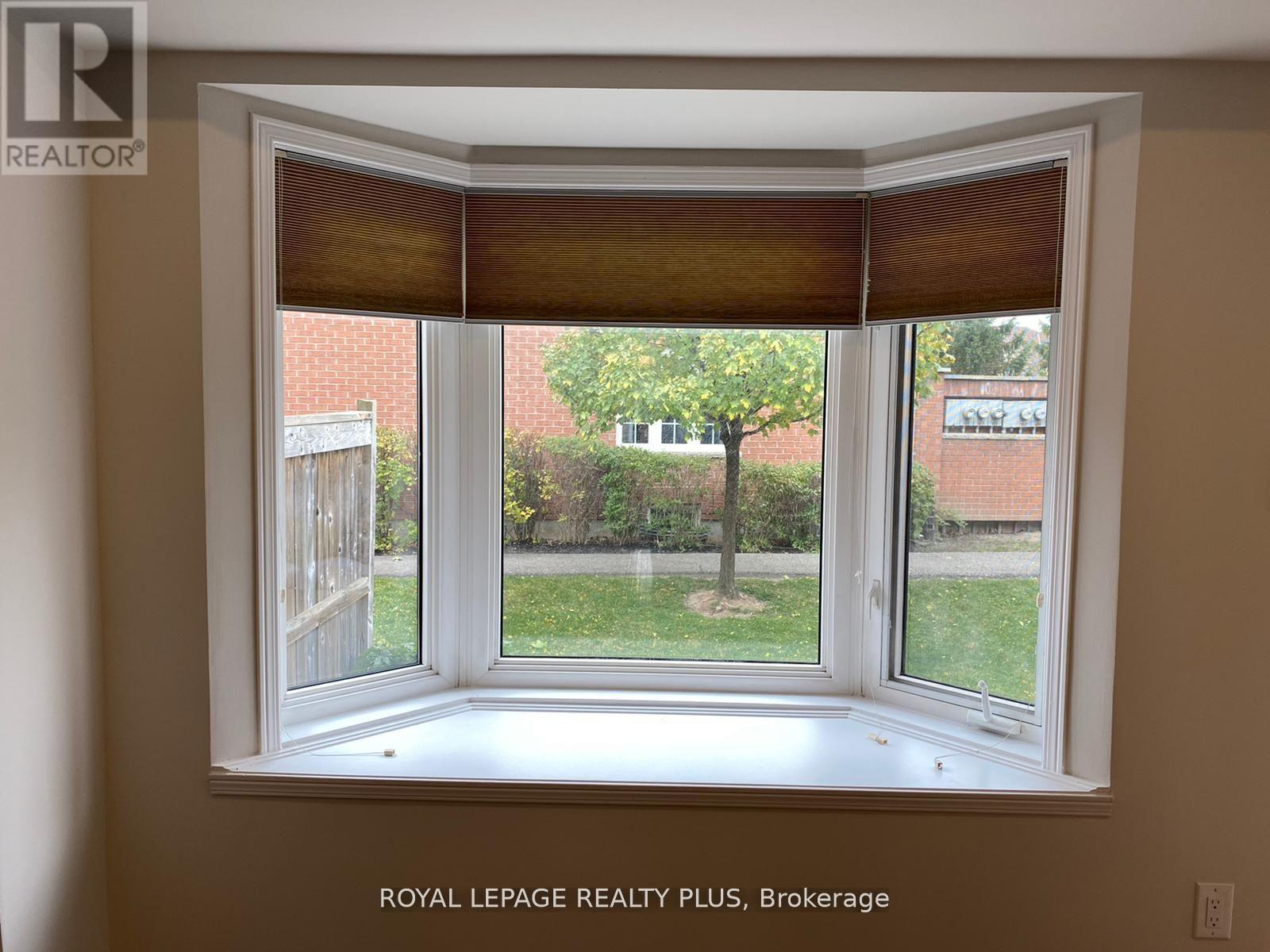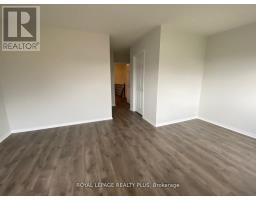124 - 3150 Erin Centre Boulevard Mississauga, Ontario L5M 7Z2
$3,500 Monthly
Location, Location, Location, In Churchill Meadows Area, 3 Bedrooms + 3 Washrooms, Stairs with new hardwood and Iron Pickets, Hardwood floor on the first floor & Laminate in the 2nd floor. Open Concept with Over 1500 Sqft with 3 Big Bedrooms and Stainless Steel Appliances. Pot Lights. 2 Parking Spaces. Steps to Schools, Parks, Soccer Field, Close to Hwy 403, 407. **** EXTRAS **** S/S Fridge, Stove, B/I Dishwasher, Washer & Dryer. Central Vacuum and Garage Door Opener, ELFs, Window Coverings (id:50886)
Property Details
| MLS® Number | W10431468 |
| Property Type | Single Family |
| Community Name | Churchill Meadows |
| CommunityFeatures | Pets Not Allowed |
| ParkingSpaceTotal | 2 |
Building
| BathroomTotal | 4 |
| BedroomsAboveGround | 3 |
| BedroomsTotal | 3 |
| BasementDevelopment | Finished |
| BasementType | Full (finished) |
| CoolingType | Central Air Conditioning |
| ExteriorFinish | Brick |
| FlooringType | Hardwood, Ceramic, Laminate |
| HalfBathTotal | 1 |
| HeatingFuel | Natural Gas |
| HeatingType | Forced Air |
| StoriesTotal | 2 |
| SizeInterior | 1399.9886 - 1598.9864 Sqft |
| Type | Row / Townhouse |
Parking
| Garage |
Land
| Acreage | No |
Rooms
| Level | Type | Length | Width | Dimensions |
|---|---|---|---|---|
| Second Level | Primary Bedroom | 3.4 m | 5 m | 3.4 m x 5 m |
| Second Level | Bedroom 2 | 3 m | 3.75 m | 3 m x 3.75 m |
| Second Level | Bedroom 3 | 6.6 m | 2.5 m | 6.6 m x 2.5 m |
| Basement | Recreational, Games Room | 4.8 m | 3.5 m | 4.8 m x 3.5 m |
| Main Level | Living Room | 7 m | 2.9 m | 7 m x 2.9 m |
| Main Level | Dining Room | 7 m | 2.9 m | 7 m x 2.9 m |
| Main Level | Kitchen | 4.4 m | 2.05 m | 4.4 m x 2.05 m |
| Main Level | Eating Area | 2.4 m | 2.05 m | 2.4 m x 2.05 m |
Interested?
Contact us for more information
Ziyad Bahnam
Salesperson
2575 Dundas Street West
Mississauga, Ontario L5K 2M6
Janan Jarjees
Salesperson
2575 Dundas Street W #7
Mississauga, Ontario L5K 2M6

















































