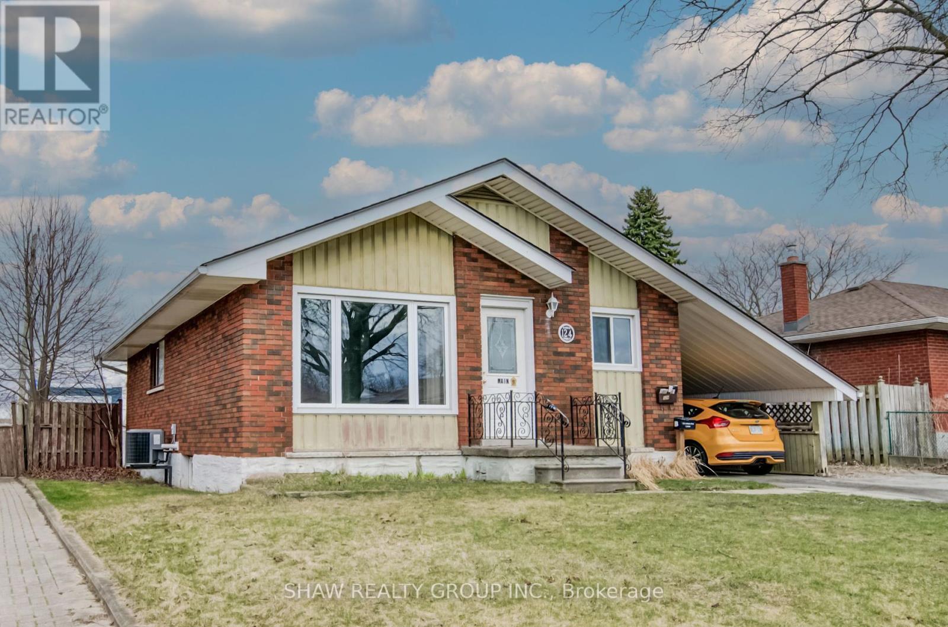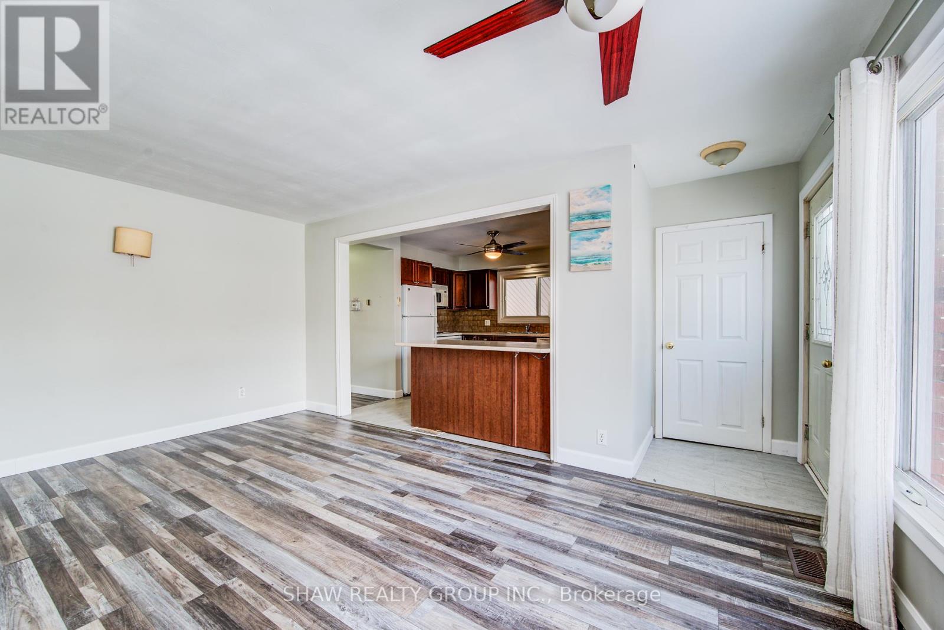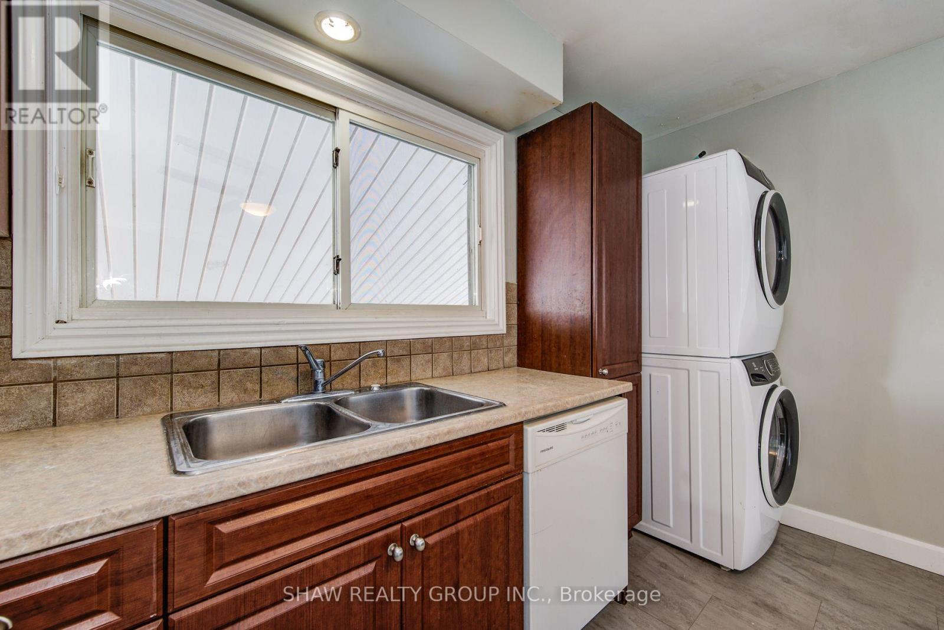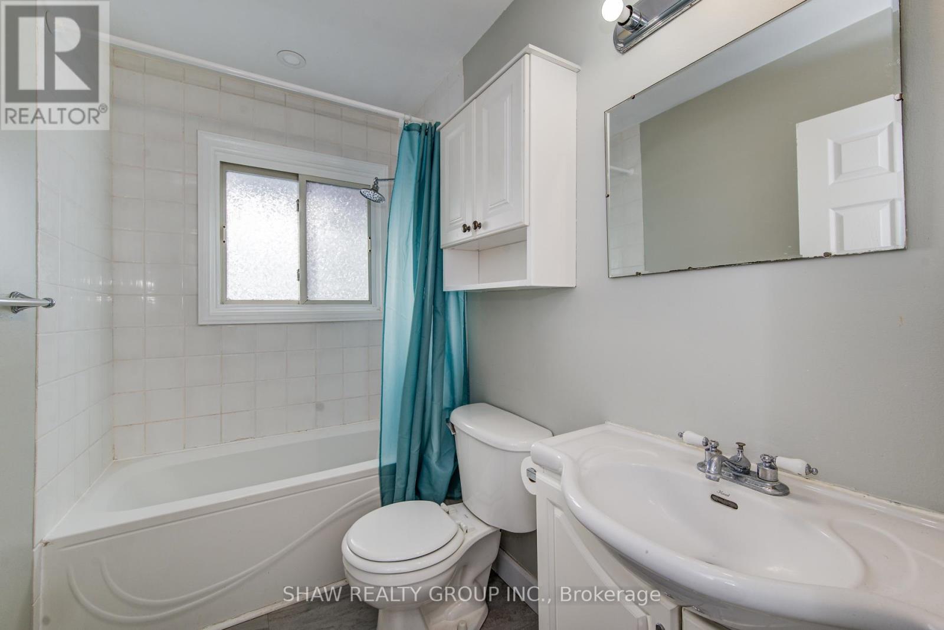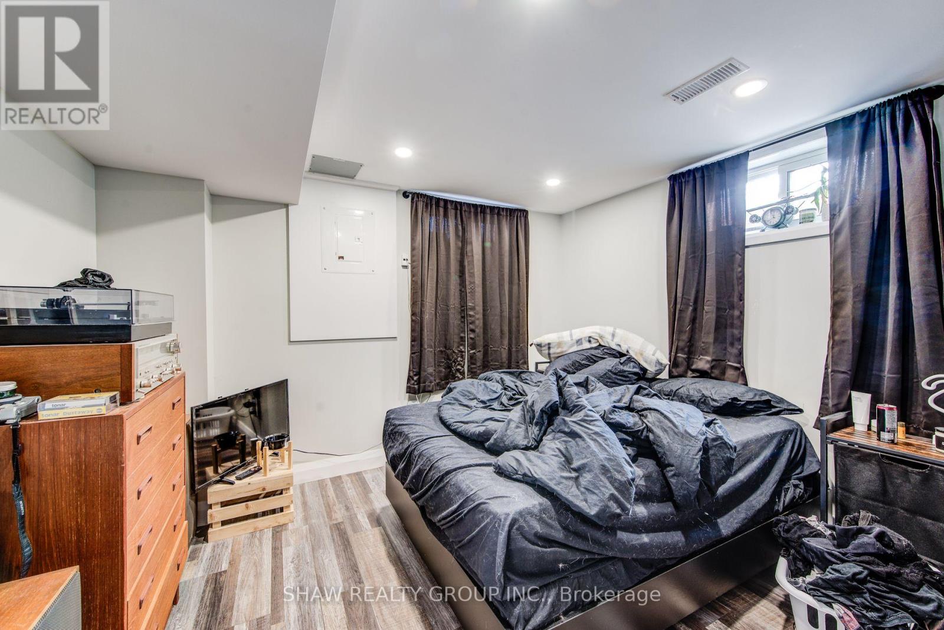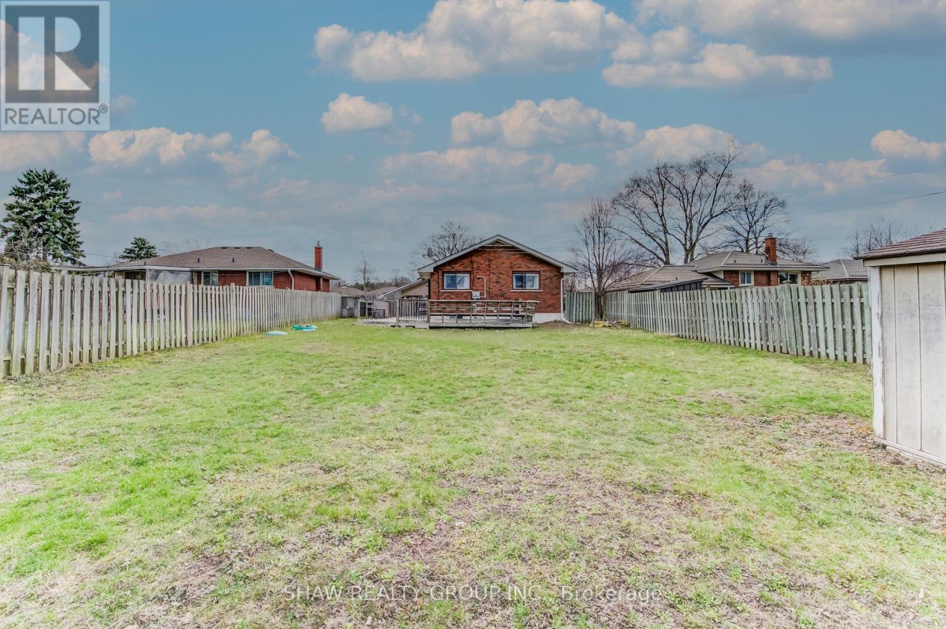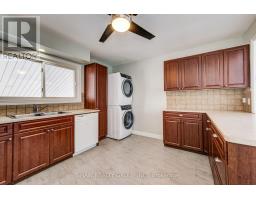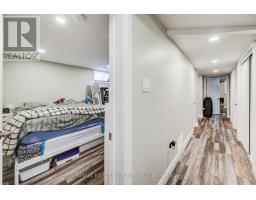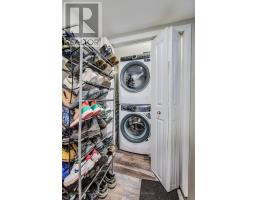124 Alison Avenue Cambridge, Ontario N1R 1N4
$744,900
Welcome to 124 Alison Ave, Cambridge, a fantastic opportunity for homeowners and investors alike! This updated bungalow offers 3 bedrooms and 1 bath on the upper level, plus a fully legal 2-bedroom(Currently Rented) , 1-bath basement unit, converted in 2023 and not subject to rent control. With the basement unit currently rented for $1,895/month, you can cover over half your mortgage and pays 40% of the GAS AND WATER. The property features a large backyard, parking for at least 5 cars, and a prime location close to major highways, shopping, and amenities. Whether you're looking for an investment property or a mortgage-helper home, this one checks all the boxes. Don't miss out, schedule your private showing today! (id:50886)
Property Details
| MLS® Number | X11962096 |
| Property Type | Multi-family |
| Equipment Type | Water Heater |
| Parking Space Total | 5 |
| Rental Equipment Type | Water Heater |
Building
| Bathroom Total | 2 |
| Bedrooms Above Ground | 3 |
| Bedrooms Below Ground | 2 |
| Bedrooms Total | 5 |
| Age | 51 To 99 Years |
| Appliances | Dishwasher, Dryer, Two Stoves, Two Washers, Window Coverings, Two Refrigerators, Refrigerator |
| Architectural Style | Bungalow |
| Basement Development | Finished |
| Basement Type | N/a (finished) |
| Cooling Type | Central Air Conditioning |
| Exterior Finish | Brick, Vinyl Siding |
| Foundation Type | Poured Concrete |
| Heating Fuel | Natural Gas |
| Heating Type | Forced Air |
| Stories Total | 1 |
| Size Interior | 1,500 - 2,000 Ft2 |
| Type | Duplex |
| Utility Water | Municipal Water |
Parking
| Carport |
Land
| Acreage | No |
| Sewer | Sanitary Sewer |
| Size Depth | 150 Ft |
| Size Frontage | 55 Ft |
| Size Irregular | 55 X 150 Ft |
| Size Total Text | 55 X 150 Ft |
| Zoning Description | R4 |
Rooms
| Level | Type | Length | Width | Dimensions |
|---|---|---|---|---|
| Basement | Primary Bedroom | 3.33 m | 3.81 m | 3.33 m x 3.81 m |
| Basement | Utility Room | 2.44 m | 2.57 m | 2.44 m x 2.57 m |
| Basement | Bathroom | 2.26 m | 1.5 m | 2.26 m x 1.5 m |
| Basement | Bedroom | 3.38 m | 3.45 m | 3.38 m x 3.45 m |
| Basement | Family Room | 3.48 m | 3.12 m | 3.48 m x 3.12 m |
| Basement | Kitchen | 3.3 m | 2.62 m | 3.3 m x 2.62 m |
| Main Level | Bathroom | 2.44 m | 1.5 m | 2.44 m x 1.5 m |
| Main Level | Bedroom | 2.77 m | 2.69 m | 2.77 m x 2.69 m |
| Main Level | Kitchen | 3.51 m | 3.99 m | 3.51 m x 3.99 m |
| Main Level | Living Room | 3.48 m | 5.08 m | 3.48 m x 5.08 m |
| Main Level | Primary Bedroom | 3.81 m | 2.72 m | 3.81 m x 2.72 m |
| Main Level | Bedroom | 2.44 m | 3.73 m | 2.44 m x 3.73 m |
https://www.realtor.ca/real-estate/27891036/124-alison-avenue-cambridge
Contact Us
Contact us for more information
Shaw Hasyj
Salesperson
135 George St N Unit 201b
Cambridge, Ontario N1S 5C3
(800) 764-8138
www.shawrealtygroup.com/

