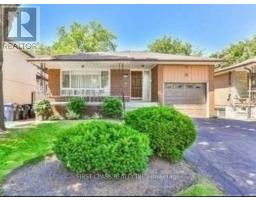124 Barse Street Toronto, Ontario M5M 4L4
5 Bedroom
3 Bathroom
1,500 - 2,000 ft2
Bungalow
Central Air Conditioning
Forced Air
$2,090,000
Sought After Bedford Park With Extra Large 4 Bdrm Bungalow On High Demand Cul-De-Sac. Super Size Living/Dinning Room For Entrainment. Separate Entrance To Large Apartment. Alarm And Front Lawn Sprinkler System. Close To Yorkdale, Subway, Ttc, Shopping. A great opportunity to upgrade to live or rebuilt a dream home (id:50886)
Property Details
| MLS® Number | C12195740 |
| Property Type | Single Family |
| Community Name | Bedford Park-Nortown |
| Amenities Near By | Hospital, Park, Place Of Worship, Schools |
| Features | Cul-de-sac, In-law Suite |
| Parking Space Total | 3 |
Building
| Bathroom Total | 3 |
| Bedrooms Above Ground | 4 |
| Bedrooms Below Ground | 1 |
| Bedrooms Total | 5 |
| Architectural Style | Bungalow |
| Basement Features | Apartment In Basement, Separate Entrance |
| Basement Type | N/a |
| Construction Style Attachment | Detached |
| Cooling Type | Central Air Conditioning |
| Exterior Finish | Brick |
| Flooring Type | Hardwood, Linoleum |
| Foundation Type | Concrete |
| Heating Fuel | Natural Gas |
| Heating Type | Forced Air |
| Stories Total | 1 |
| Size Interior | 1,500 - 2,000 Ft2 |
| Type | House |
| Utility Water | Municipal Water |
Parking
| Garage |
Land
| Acreage | No |
| Land Amenities | Hospital, Park, Place Of Worship, Schools |
| Sewer | Sanitary Sewer |
| Size Depth | 152 Ft |
| Size Frontage | 43 Ft |
| Size Irregular | 43 X 152 Ft |
| Size Total Text | 43 X 152 Ft |
Rooms
| Level | Type | Length | Width | Dimensions |
|---|---|---|---|---|
| Basement | Recreational, Games Room | 6.77 m | 4.46 m | 6.77 m x 4.46 m |
| Basement | Bedroom | 4.1 m | 3.97 m | 4.1 m x 3.97 m |
| Basement | Laundry Room | 4.1 m | 3.97 m | 4.1 m x 3.97 m |
| Basement | Family Room | 9.95 m | 4.46 m | 9.95 m x 4.46 m |
| Main Level | Living Room | 5.14 m | 4.22 m | 5.14 m x 4.22 m |
| Main Level | Dining Room | 4 m | 3.49 m | 4 m x 3.49 m |
| Main Level | Kitchen | 5.05 m | 3.56 m | 5.05 m x 3.56 m |
| Main Level | Kitchen | 2.9 m | 2.26 m | 2.9 m x 2.26 m |
| Main Level | Primary Bedroom | 5.06 m | 3.45 m | 5.06 m x 3.45 m |
| Main Level | Bedroom 2 | 4.33 m | 3.25 m | 4.33 m x 3.25 m |
| Main Level | Bedroom 3 | 3.95 m | 3.35 m | 3.95 m x 3.35 m |
| Main Level | Bedroom 4 | 3 m | 2.25 m | 3 m x 2.25 m |
Contact Us
Contact us for more information
Andrew Wang
Salesperson
www.viphome.ca/
First Class Realty Inc.
7481 Woodbine Ave #203
Markham, Ontario L3R 2W1
7481 Woodbine Ave #203
Markham, Ontario L3R 2W1
(905) 604-1010
(905) 604-1111
www.firstclassrealty.ca/



