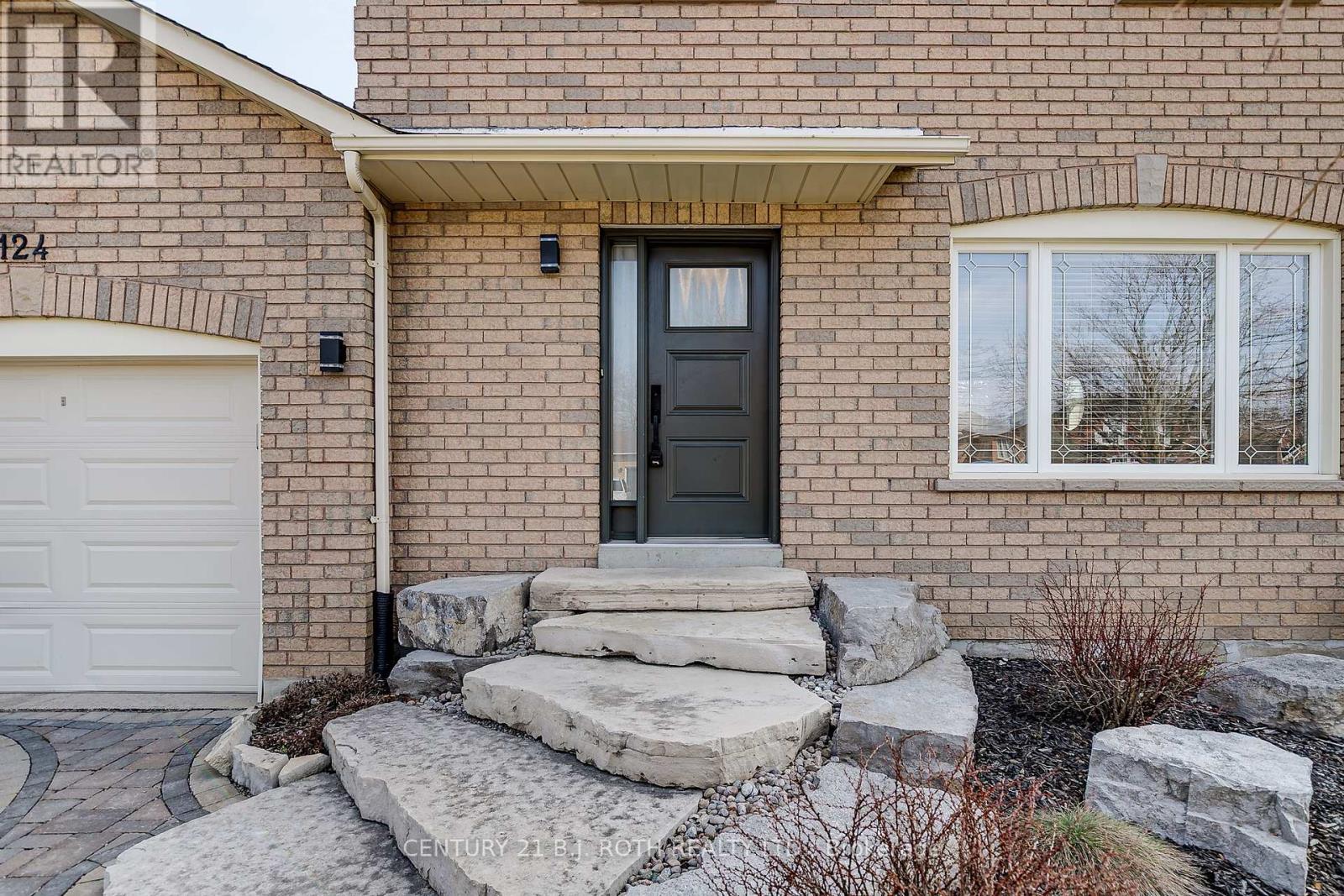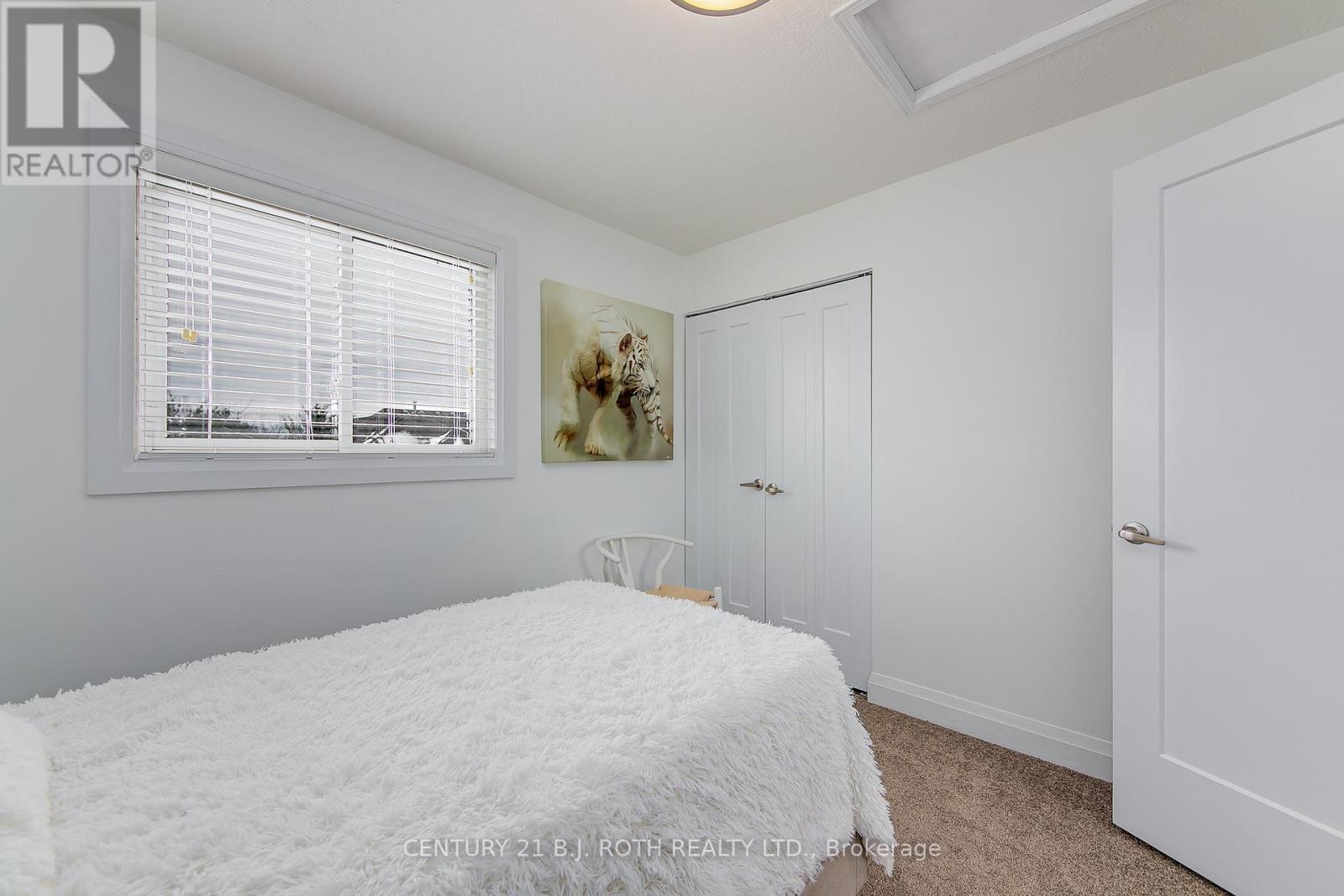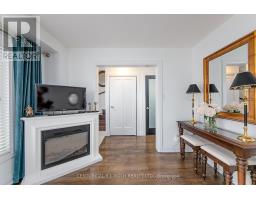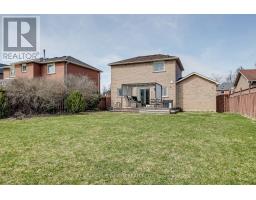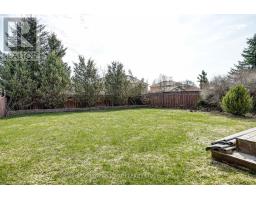124 Brown Street Barrie, Ontario L4N 7V7
$769,900
CLASY COZY, FINE FEATURES HOME ON LARGE MATURE LOT(49.2 X 121.4 FT), QUIET STREET IN PRIME ESTABLISHED NEIGHBOURHOOD. ALL BRICK, HARDWOOD ON MAIN LEVEL, OAK STAIRCASE, CUSTOM OAK KITCHEN W/SOFT CLOSE DRAWERS, GRANITE COUNTERTOPS, HIGH END SS APPLIANCES, GAS STOVE, CUSTOM BATHROOM VANITY, BUILT-IN ORGANIZERS IN WALK-IN CLOSET, UPGRADED TRIMS/CASINGS/DOORS, QUALITY WINDOWS, FINISHED BASEMENT (1490 SQ FT TOTAL) +++ ENJOY WALKING TRAILS THRU ARDAGH BLUFFS NATURE, REC CENTER FOR SPORT ENTHUSIASTICS, SHOPPING AND COMMUTERS ROUTES NEAR-BY... WELCOME TO VIEW THIS "DOLL HOME" IN MOVE-IN CONDITION. (id:50886)
Property Details
| MLS® Number | S12088235 |
| Property Type | Single Family |
| Community Name | Holly |
| Amenities Near By | Park, Public Transit |
| Community Features | Community Centre, School Bus |
| Equipment Type | Water Heater |
| Features | Flat Site, Sump Pump |
| Parking Space Total | 3 |
| Rental Equipment Type | Water Heater |
| Structure | Deck |
Building
| Bathroom Total | 2 |
| Bedrooms Above Ground | 2 |
| Bedrooms Total | 2 |
| Age | 31 To 50 Years |
| Appliances | Garage Door Opener Remote(s), Central Vacuum, Water Meter |
| Basement Development | Finished |
| Basement Type | N/a (finished) |
| Construction Style Attachment | Detached |
| Cooling Type | Central Air Conditioning |
| Exterior Finish | Brick |
| Fire Protection | Smoke Detectors |
| Flooring Type | Hardwood, Carpeted, Tile, Laminate |
| Foundation Type | Concrete |
| Heating Fuel | Natural Gas |
| Heating Type | Forced Air |
| Stories Total | 2 |
| Size Interior | 700 - 1,100 Ft2 |
| Type | House |
| Utility Water | Municipal Water |
Parking
| Attached Garage | |
| Garage | |
| Inside Entry |
Land
| Acreage | No |
| Fence Type | Fully Fenced, Fenced Yard |
| Land Amenities | Park, Public Transit |
| Landscape Features | Landscaped |
| Sewer | Sanitary Sewer |
| Size Depth | 121 Ft ,4 In |
| Size Frontage | 49 Ft ,2 In |
| Size Irregular | 49.2 X 121.4 Ft |
| Size Total Text | 49.2 X 121.4 Ft |
| Zoning Description | R2 |
Rooms
| Level | Type | Length | Width | Dimensions |
|---|---|---|---|---|
| Second Level | Primary Bedroom | 3.61 m | 4.83 m | 3.61 m x 4.83 m |
| Second Level | Bedroom 2 | 3.3 m | 2.82 m | 3.3 m x 2.82 m |
| Second Level | Bathroom | Measurements not available | ||
| Basement | Recreational, Games Room | 5 m | 3.13 m | 5 m x 3.13 m |
| Basement | Bathroom | Measurements not available | ||
| Basement | Laundry Room | 3.2 m | 2.62 m | 3.2 m x 2.62 m |
| Main Level | Living Room | 4.22 m | 3.28 m | 4.22 m x 3.28 m |
| Main Level | Dining Room | 3.1 m | 2.79 m | 3.1 m x 2.79 m |
| Main Level | Kitchen | 4.17 m | 2.69 m | 4.17 m x 2.69 m |
Utilities
| Cable | Installed |
| Sewer | Installed |
https://www.realtor.ca/real-estate/28180606/124-brown-street-barrie-holly-holly
Contact Us
Contact us for more information
Blanka Ach
Salesperson
(705) 737-3664
355 Bayfield Street, Unit 5, 106299 & 100088
Barrie, Ontario L4M 3C3
(705) 721-9111
(705) 721-9182
bjrothrealty.c21.ca/


