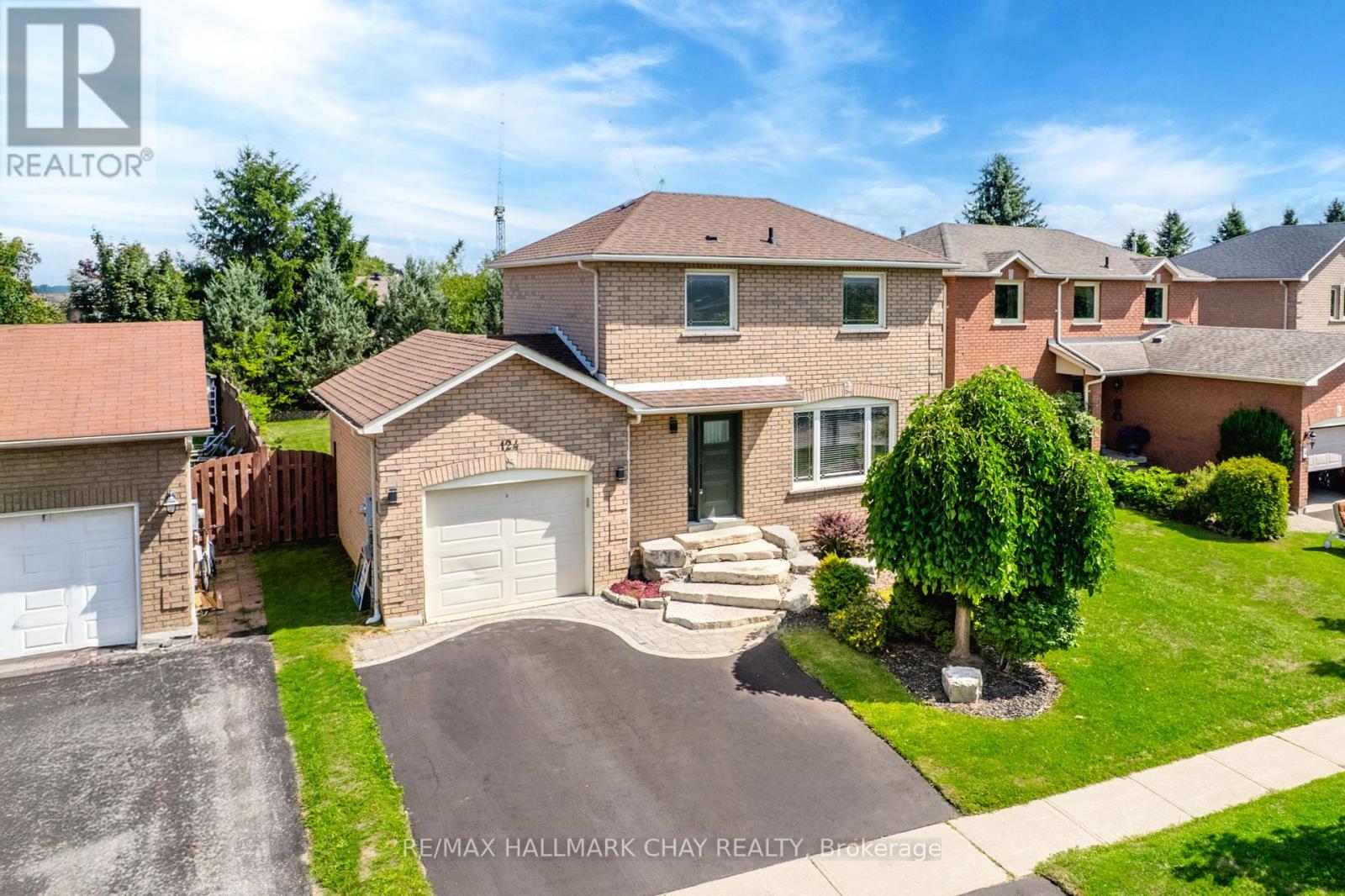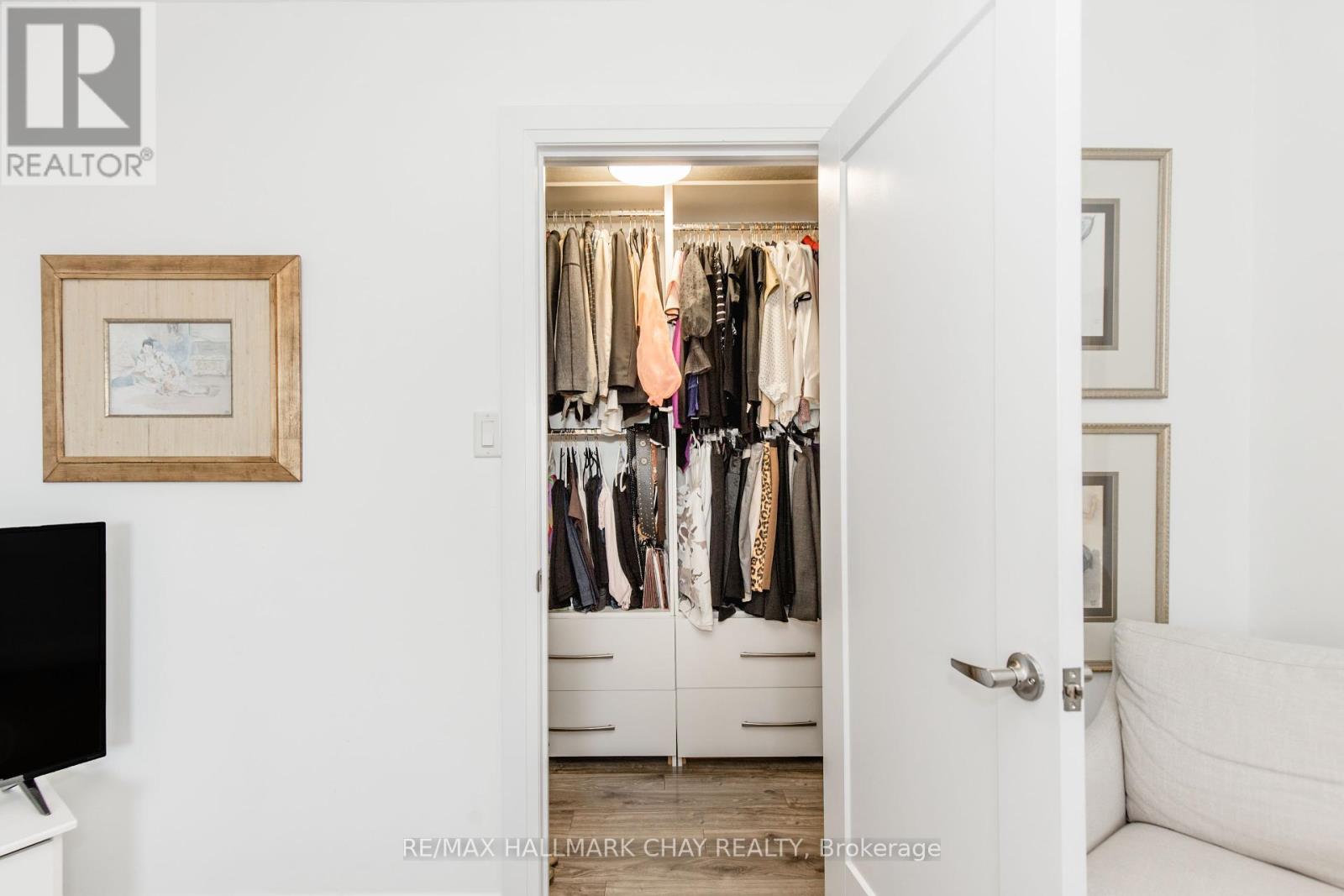124 Brown Street Barrie, Ontario L4N 7V7
$724,900
One of a kind opportunity that is truly move-in ready! Fully updated, stunning all brick deatched home on a quiet, tucked away street in Barrie's prestigious Holly neighborhood. Updated roof. Newer windows throughout the entire home. Upgraded kitchen with granite counter tops, maple cabinets, soft close drawers, S/S appliances with gas stove. Oak hardwood flooring, updated bathrooms, upgraded trims, casings and doors. Spacious primary bedroom with a walk in closet with built in shelves. Fully finished basement that can be used as a 3rd bedroom or a rec room/office. Large and private backyard. Central vac. Direct access from the garage into the house. Harvie Park is around the corner, along with the Ardagh Bluffs nature trails with over 17km of trails to explore. Amazing location for GTA commuters, surrounded by the top schools and newest amenities. Do not miss out on this one! (id:50886)
Open House
This property has open houses!
11:00 am
Ends at:1:00 pm
Property Details
| MLS® Number | S12374934 |
| Property Type | Single Family |
| Community Name | Holly |
| Equipment Type | Water Heater |
| Parking Space Total | 3 |
| Rental Equipment Type | Water Heater |
Building
| Bathroom Total | 2 |
| Bedrooms Above Ground | 2 |
| Bedrooms Below Ground | 1 |
| Bedrooms Total | 3 |
| Appliances | Dishwasher, Dryer, Microwave, Stove, Washer, Refrigerator |
| Basement Development | Finished |
| Basement Type | N/a (finished) |
| Construction Style Attachment | Detached |
| Cooling Type | Central Air Conditioning |
| Exterior Finish | Brick |
| Flooring Type | Hardwood, Carpeted, Laminate, Tile |
| Foundation Type | Poured Concrete |
| Heating Fuel | Natural Gas |
| Heating Type | Forced Air |
| Stories Total | 2 |
| Size Interior | 700 - 1,100 Ft2 |
| Type | House |
| Utility Water | Municipal Water |
Parking
| Attached Garage | |
| Garage |
Land
| Acreage | No |
| Sewer | Sanitary Sewer |
| Size Depth | 121 Ft ,4 In |
| Size Frontage | 49 Ft ,2 In |
| Size Irregular | 49.2 X 121.4 Ft |
| Size Total Text | 49.2 X 121.4 Ft |
Rooms
| Level | Type | Length | Width | Dimensions |
|---|---|---|---|---|
| Second Level | Primary Bedroom | 3.61 m | 4.83 m | 3.61 m x 4.83 m |
| Second Level | Bedroom 2 | 3.3 m | 2.82 m | 3.3 m x 2.82 m |
| Basement | Recreational, Games Room | 5 m | 3.13 m | 5 m x 3.13 m |
| Basement | Laundry Room | 3.2 m | 2.62 m | 3.2 m x 2.62 m |
| Main Level | Living Room | 4.22 m | 3.28 m | 4.22 m x 3.28 m |
| Main Level | Dining Room | 3.1 m | 2.79 m | 3.1 m x 2.79 m |
| Main Level | Kitchen | 4.17 m | 2.69 m | 4.17 m x 2.69 m |
https://www.realtor.ca/real-estate/28800696/124-brown-street-barrie-holly-holly
Contact Us
Contact us for more information
Michael Bacci
Salesperson
218 Bayfield St, 100078 & 100431
Barrie, Ontario L4M 3B6
(705) 722-7100
(705) 722-5246
www.remaxchay.com/











































































