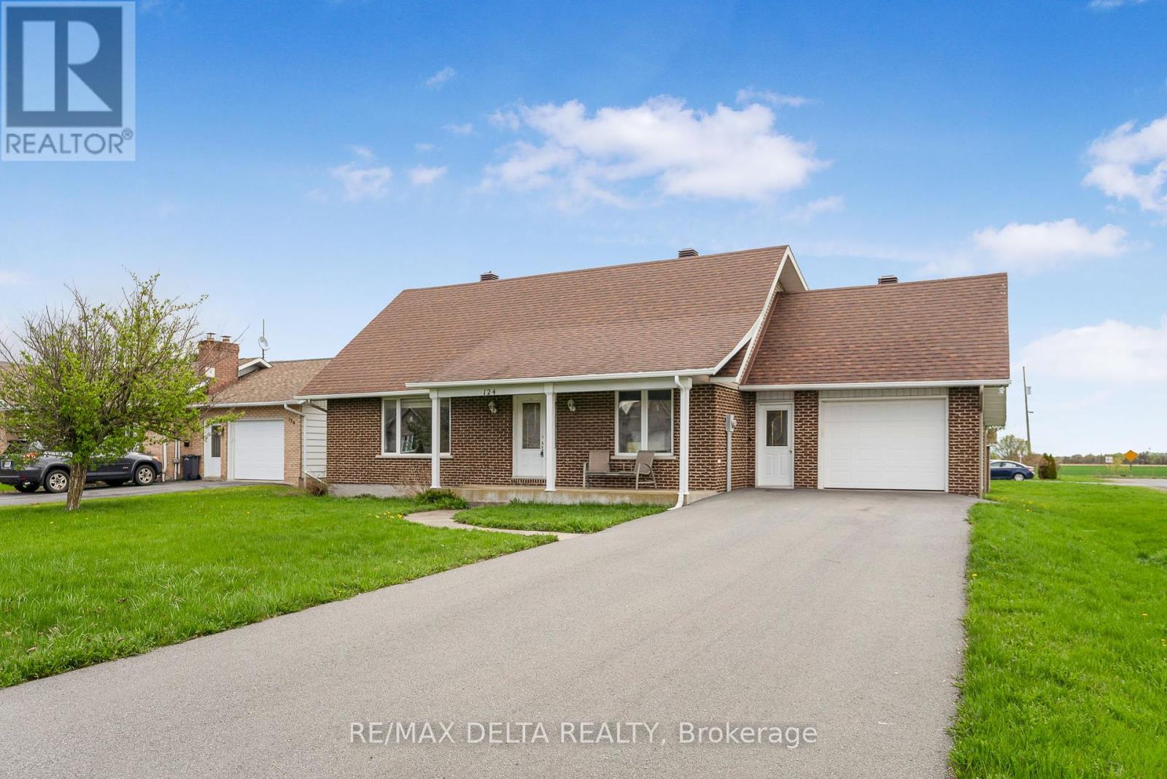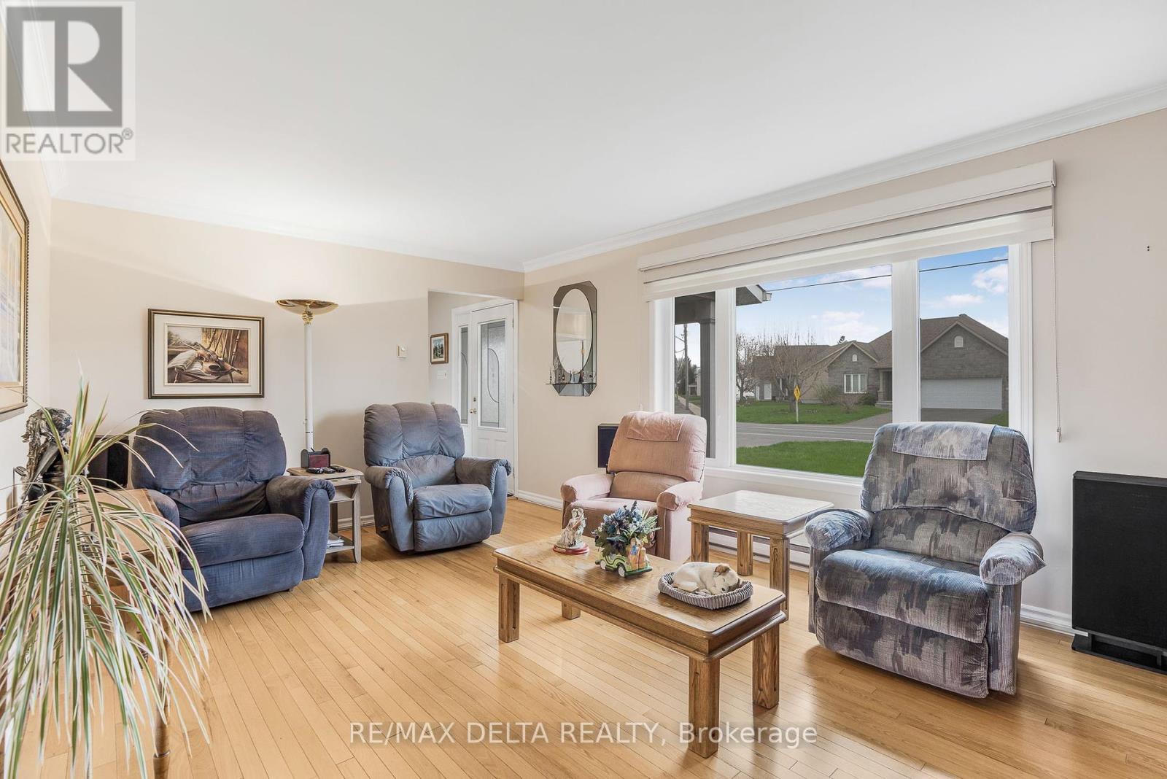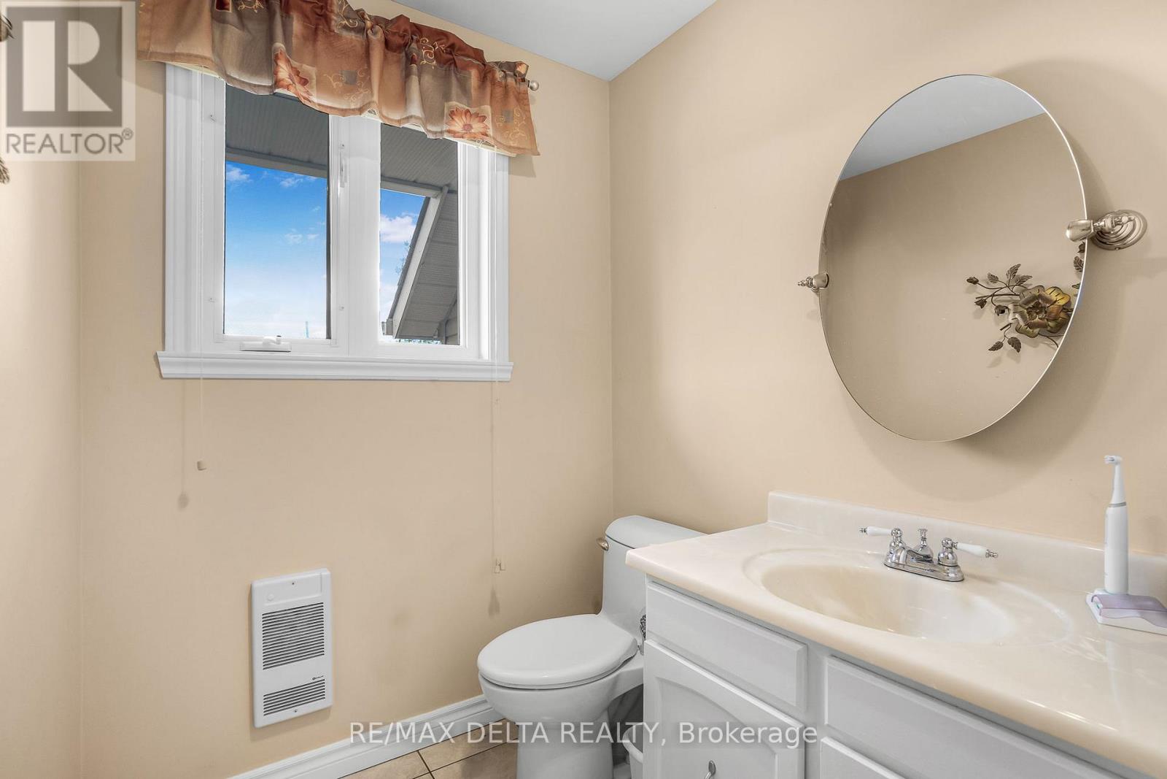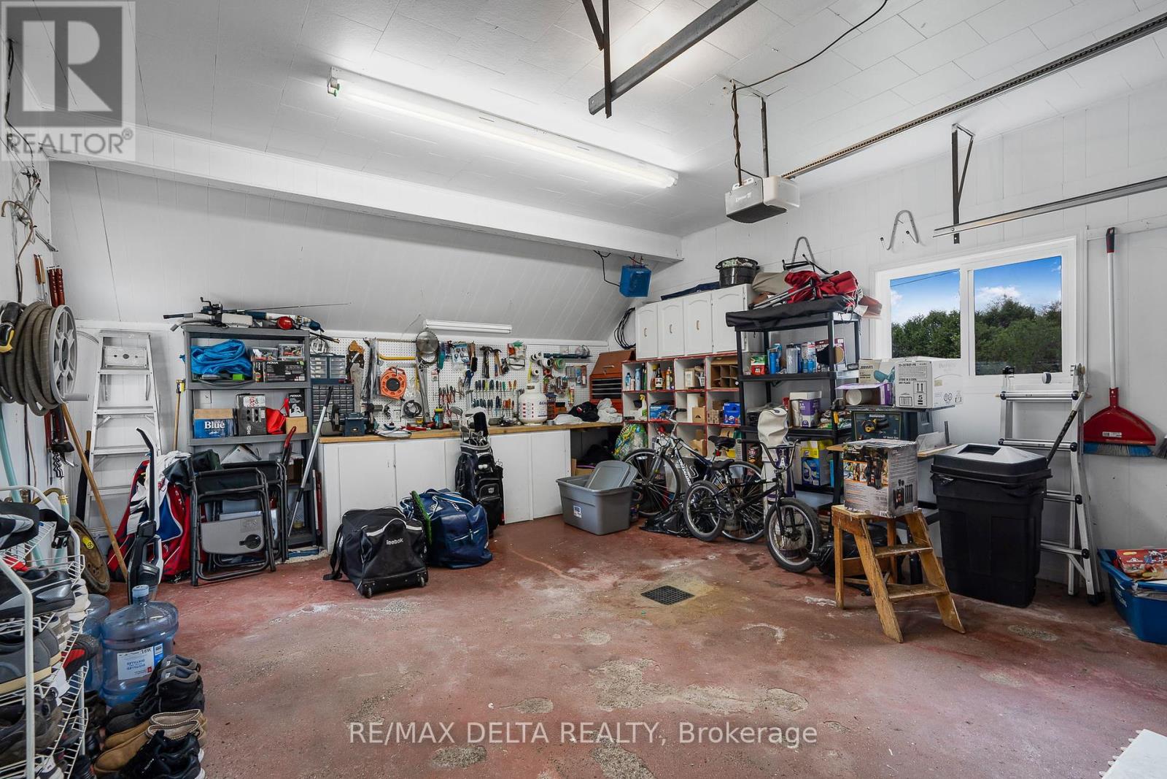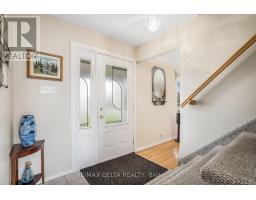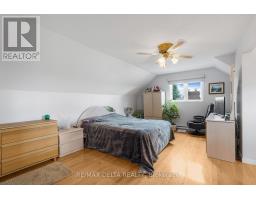124 Caledonia Rd. Road The Nation, Ontario K0C 2B0
$499,000
No need to break the bank to buy a home! Start here! If you need a large home this one is for you. The kitchen has an eating area that leads you to the deck for your morning coffee. It also contains a powder room and laundry zone. Separate dining room launches into a huge living room. The main floor bedroom is presently being used as an office. Upstairs extends a primary bedroom with mini ensuite, plus an additional bathroom with two great bedrooms. The unfinished basement is ready for your suggestions. Large shed to store all your seasonal gear. Bring back the sparkle and you will have made a smart investment. (id:50886)
Property Details
| MLS® Number | X12136154 |
| Property Type | Single Family |
| Community Name | 605 - The Nation Municipality |
| Amenities Near By | Schools |
| Community Features | School Bus |
| Parking Space Total | 5 |
| Structure | Shed |
Building
| Bathroom Total | 3 |
| Bedrooms Above Ground | 3 |
| Bedrooms Below Ground | 1 |
| Bedrooms Total | 4 |
| Age | 31 To 50 Years |
| Appliances | Water Meter, Dishwasher, Freezer |
| Basement Development | Unfinished |
| Basement Type | Full (unfinished) |
| Construction Style Attachment | Detached |
| Cooling Type | Wall Unit |
| Exterior Finish | Brick Facing, Vinyl Siding |
| Foundation Type | Poured Concrete |
| Half Bath Total | 1 |
| Heating Fuel | Electric |
| Heating Type | Baseboard Heaters |
| Stories Total | 2 |
| Size Interior | 1,500 - 2,000 Ft2 |
| Type | House |
| Utility Water | Municipal Water |
Parking
| Attached Garage | |
| Garage |
Land
| Acreage | No |
| Land Amenities | Schools |
| Sewer | Sanitary Sewer |
| Size Depth | 73 Ft ,4 In |
| Size Frontage | 139 Ft ,9 In |
| Size Irregular | 139.8 X 73.4 Ft |
| Size Total Text | 139.8 X 73.4 Ft |
Rooms
| Level | Type | Length | Width | Dimensions |
|---|---|---|---|---|
| Second Level | Bathroom | 2.1641 m | 2.286 m | 2.1641 m x 2.286 m |
| Second Level | Bedroom 2 | 5.4864 m | 3.5662 m | 5.4864 m x 3.5662 m |
| Second Level | Bathroom | 1.4021 m | 1.5545 m | 1.4021 m x 1.5545 m |
| Second Level | Bedroom 3 | 2.987 m | 3.5966 m | 2.987 m x 3.5966 m |
| Second Level | Bedroom 4 | 2.9566 m | 2.4079 m | 2.9566 m x 2.4079 m |
| Basement | Recreational, Games Room | 7.7724 m | 6.1265 m | 7.7724 m x 6.1265 m |
| Basement | Other | 7.2847 m | 3.9624 m | 7.2847 m x 3.9624 m |
| Main Level | Kitchen | 3.6271 m | 5.6693 m | 3.6271 m x 5.6693 m |
| Main Level | Dining Room | 3.0815 m | 3.9624 m | 3.0815 m x 3.9624 m |
| Main Level | Living Room | 3.3833 m | 5.7912 m | 3.3833 m x 5.7912 m |
| Main Level | Bedroom | 2.9566 m | 3.109 m | 2.9566 m x 3.109 m |
| Main Level | Bathroom | 2.1671 m | 1.6764 m | 2.1671 m x 1.6764 m |
Utilities
| Sewer | Installed |
Contact Us
Contact us for more information
Lise Picard
Salesperson
www.lisepicard.com/
1863 Laurier St P.o.box 845
Rockland, Ontario K4K 1L5
(343) 765-7653


