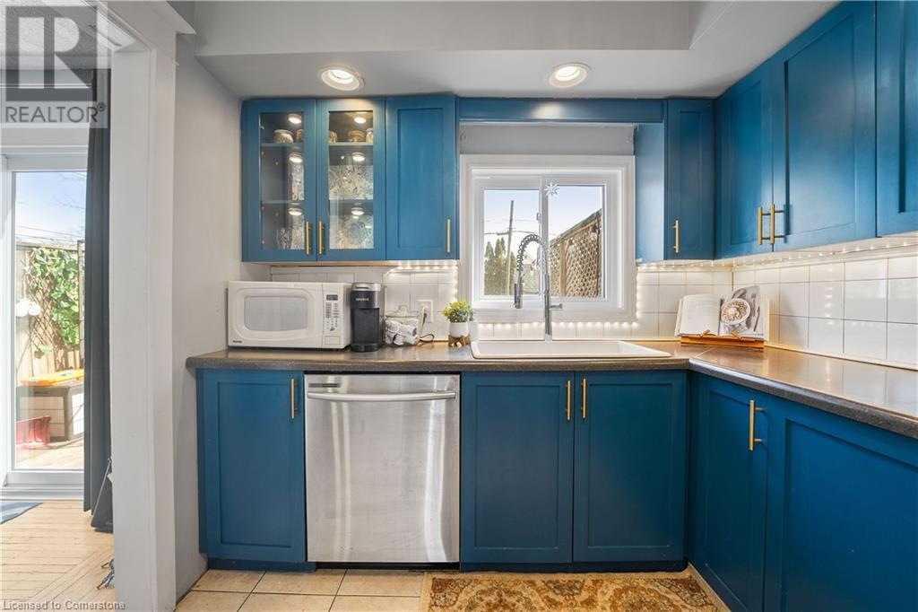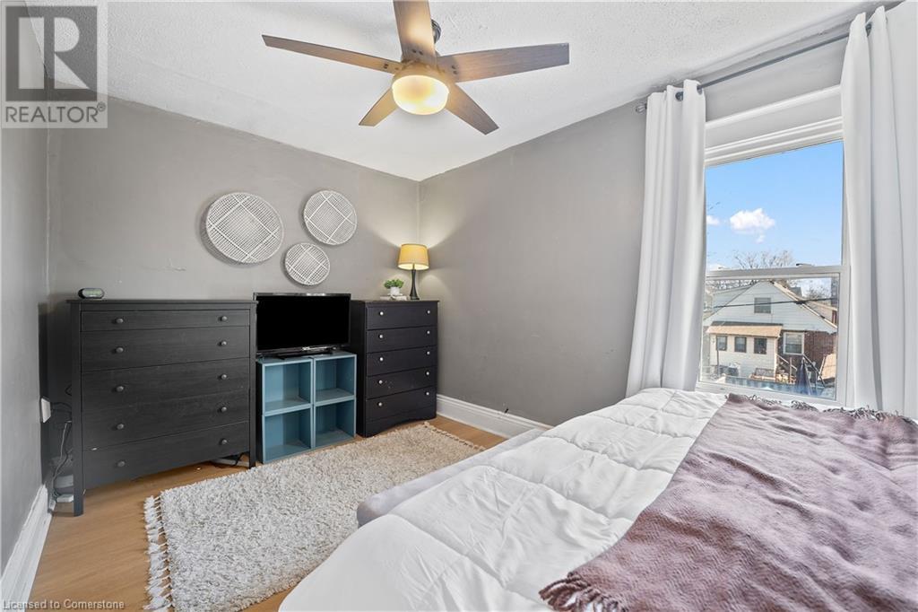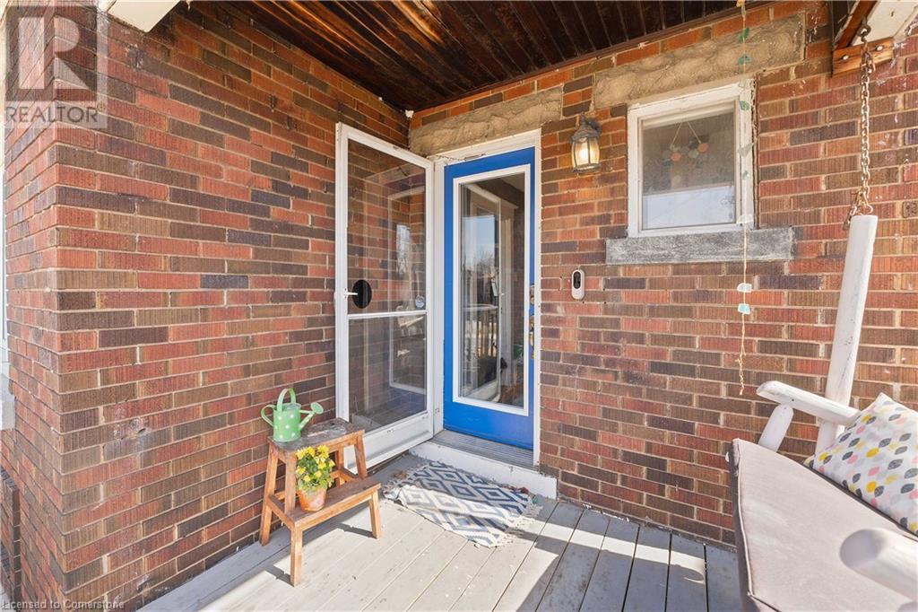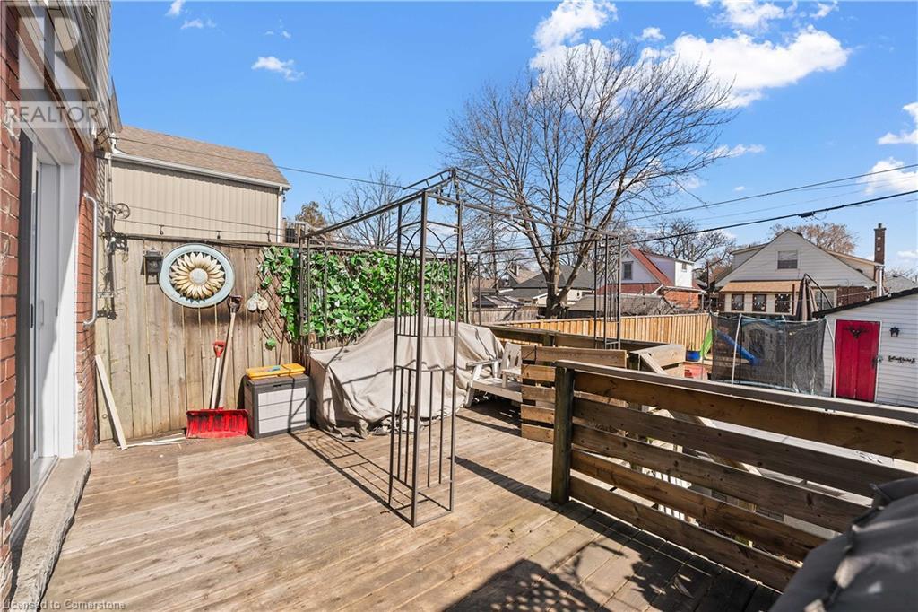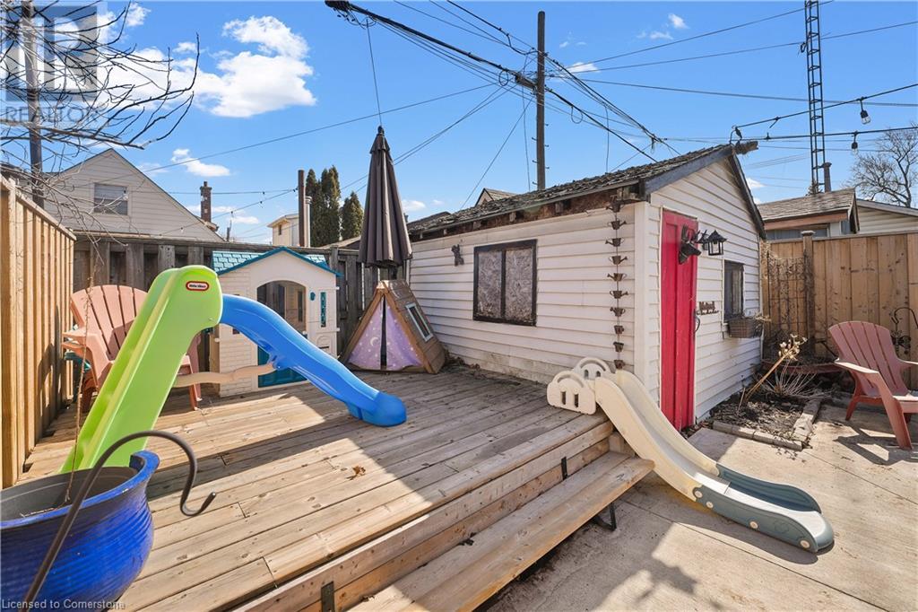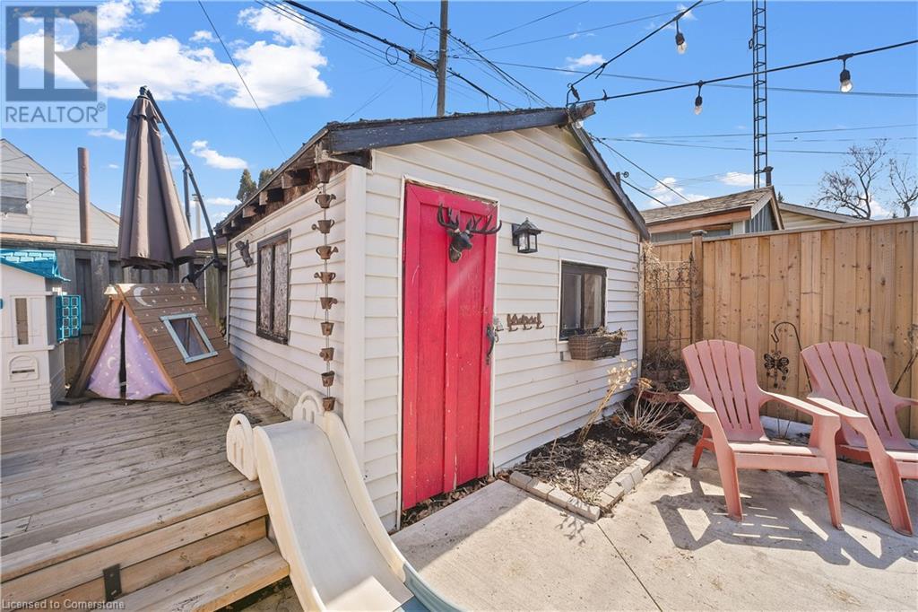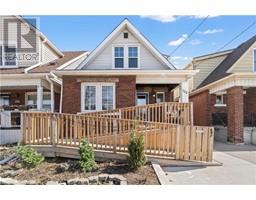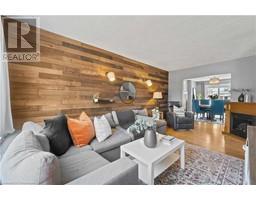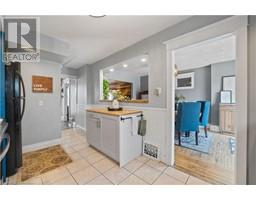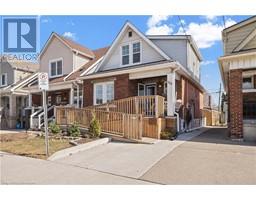124 Cameron Avenue N Hamilton, Ontario L8H 4Z3
$519,900
Impeccably maintained detached 1.5 story home in the family-friendly neighbourhood of Homeside. Located close to all major amenities schools, parks, public transit, restaurants, shopping, highway access, escarpment access & more! The functional layout offers a spacious and bright living area with feature wall, original in-laid hardwood floors, overlooking the front yard. The kitchen features custom blue cabinetry, farmhouse sink, stainless appliances, a custom bar top seating area. The spacious dining room features access to the large deck, pergola and leads to the ample, fully fenced backyard. Follow the stairs to the second level complete with primary bedroom, and 2 additional good-sized bedrooms, all 3 complete with newly laid floors, and finishing the space is a 4-piece bathroom with upgraded vanity. The lower level feature a separate entrance and has a recreation room that creates a fantastic flex space, perfect for a playroom, office, 4th bedroom or recreation room! The lower level also features a laundry room & large storage space and a 3-piece bathroom. Situated on a 92 foot deep lot, with shed, green space, deck and pergola, this home creates an excellent space for hosting family and entertaining! Perfect for first time home buyers, families, downsizers & investors alike, do not miss out this charming, move-in ready family home! **Driveway rated concrete pad under ramp** (id:50886)
Property Details
| MLS® Number | 40713129 |
| Property Type | Single Family |
| Amenities Near By | Park, Playground, Schools, Shopping |
Building
| Bathroom Total | 2 |
| Bedrooms Above Ground | 3 |
| Bedrooms Below Ground | 1 |
| Bedrooms Total | 4 |
| Appliances | Dishwasher, Dryer, Refrigerator, Stove, Washer |
| Basement Development | Partially Finished |
| Basement Type | Full (partially Finished) |
| Construction Style Attachment | Detached |
| Cooling Type | Central Air Conditioning |
| Exterior Finish | Brick, Vinyl Siding |
| Foundation Type | Block |
| Heating Fuel | Natural Gas |
| Heating Type | Forced Air |
| Stories Total | 2 |
| Size Interior | 1,123 Ft2 |
| Type | House |
| Utility Water | Municipal Water |
Parking
| None |
Land
| Access Type | Highway Nearby |
| Acreage | No |
| Land Amenities | Park, Playground, Schools, Shopping |
| Sewer | Municipal Sewage System |
| Size Depth | 92 Ft |
| Size Frontage | 25 Ft |
| Size Total Text | Under 1/2 Acre |
| Zoning Description | 301 |
Rooms
| Level | Type | Length | Width | Dimensions |
|---|---|---|---|---|
| Second Level | 4pc Bathroom | 6'1'' x 6'2'' | ||
| Second Level | Primary Bedroom | 14'7'' x 8'11'' | ||
| Second Level | Bedroom | 10'6'' x 9'9'' | ||
| Second Level | Bedroom | 8'6'' x 10'2'' | ||
| Basement | Bedroom | 8'9'' x 10'2'' | ||
| Basement | Laundry Room | 9'3'' x 26'2'' | ||
| Basement | 3pc Bathroom | 8'9'' x 4'9'' | ||
| Basement | Recreation Room | 8'9'' x 16'8'' | ||
| Main Level | Living Room | 10'2'' x 17'5'' | ||
| Main Level | Dining Room | 10'2'' x 14'6'' | ||
| Main Level | Kitchen | 7'11'' x 17'6'' |
https://www.realtor.ca/real-estate/28111889/124-cameron-avenue-n-hamilton
Contact Us
Contact us for more information
Brittany Mckenzie
Salesperson
2180 Itabashi Way Unit 4b
Burlington, Ontario L7M 5A5
(905) 639-7676












