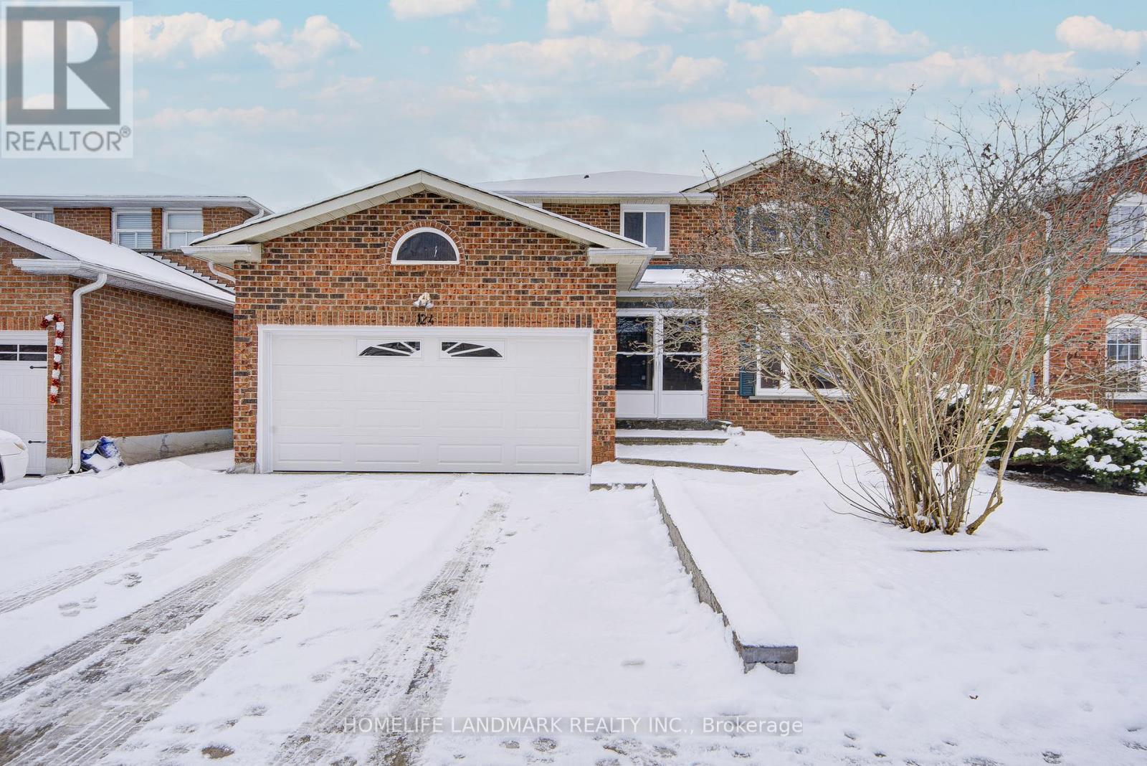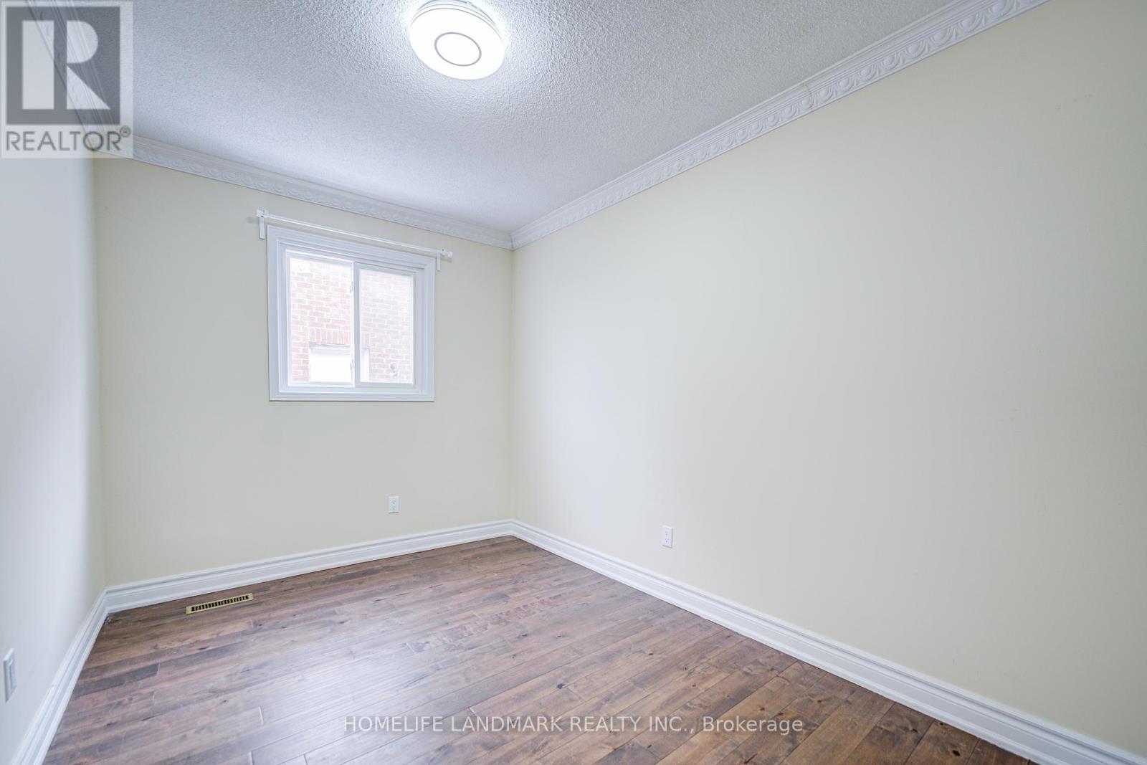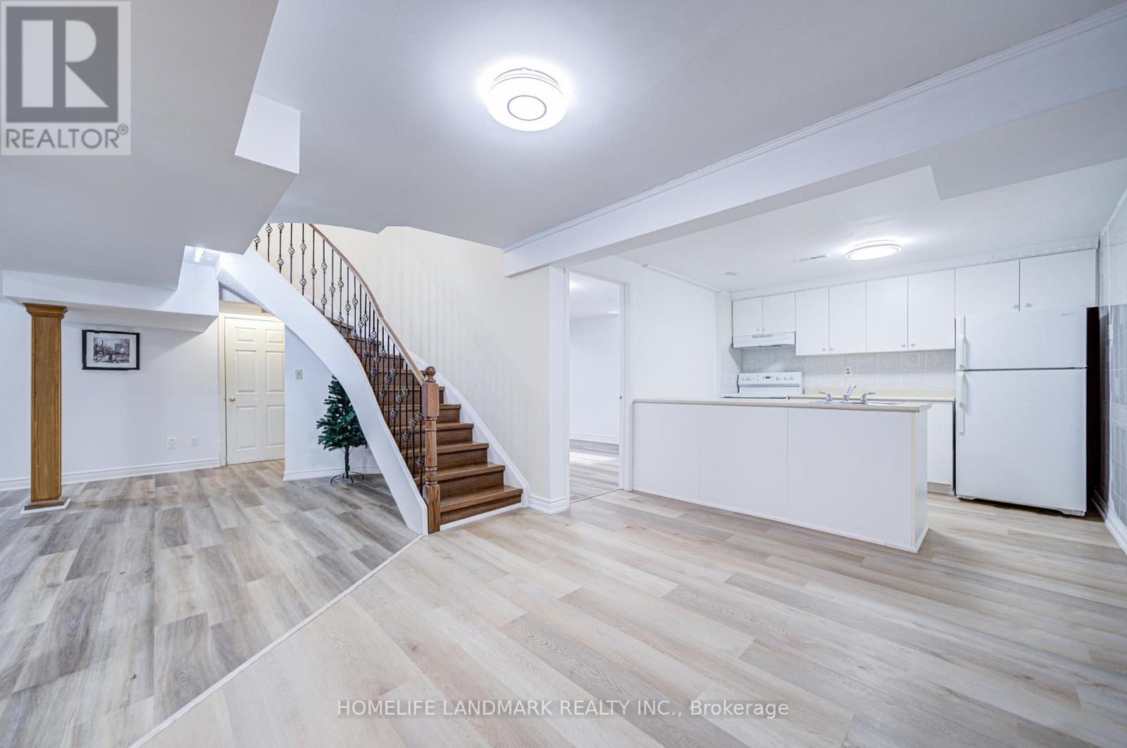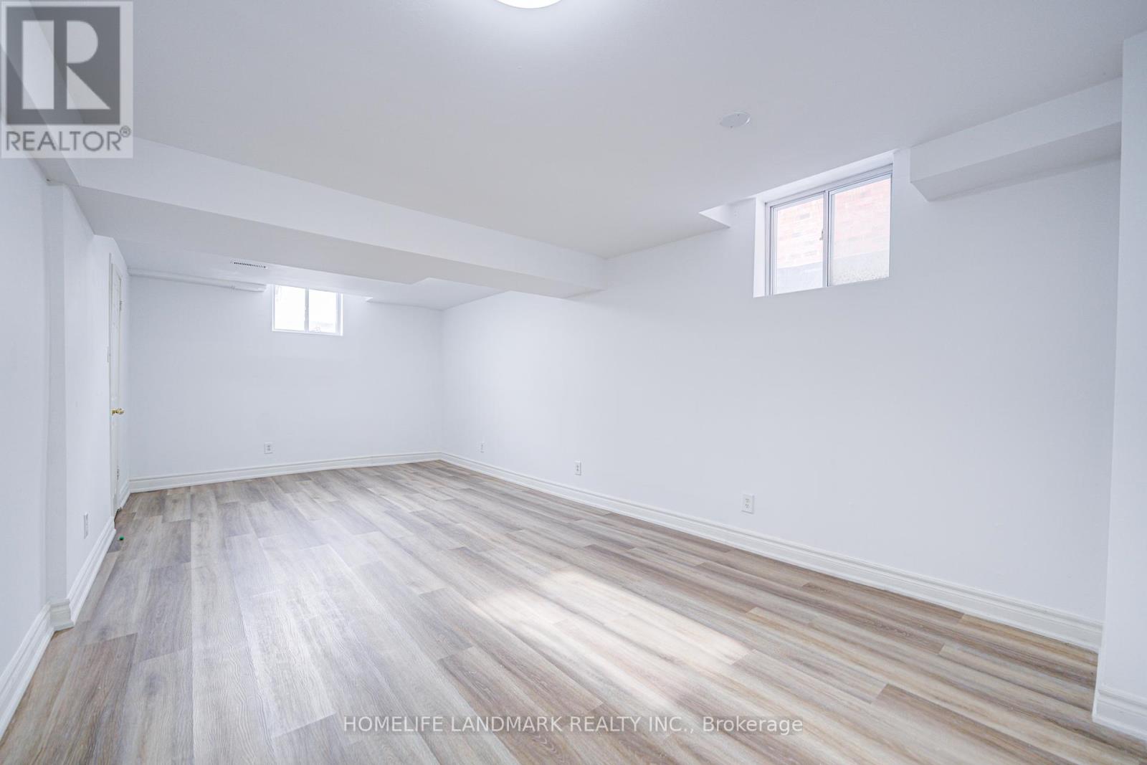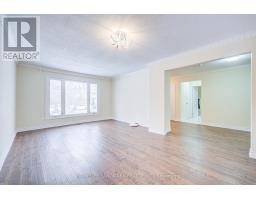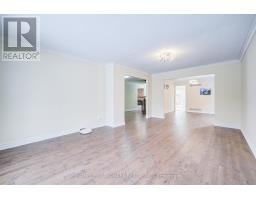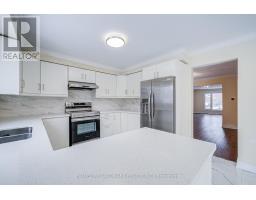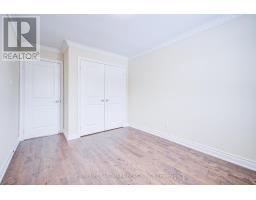124 Carrington Drive Richmond Hill, Ontario L4C 7Y9
$1,590,000
Newly Renovated 2022-2024 from Top to Bottom with $$$ spent. Beautiful & Spacious 4+2 Bdrm with 4+1 Bathroom Updated Home On Premium Pool Size Lot. 1st&2nd Fl Over 2500 sqt. Crown Moulding 1st&2nd Fl. 2019 Reno: Roof Shingle, 2022 Reno: Attic Insulation Cotton, Kitchen Cabinet, Kitchen Tile, Most Kitchen Appliances, Vinyl Floor In Bsmt, 1st&2nd Fl hardwood floor and hardwood stair, Furnace. 2023 Reno: backyard interlocking, 2024 Reno: AC system & Garage Door. Private Rear Yard. Top Ranking School Zone And All Kind Of Amenities. Showing With Confidence! (id:50886)
Open House
This property has open houses!
2:00 pm
Ends at:5:00 pm
10:00 am
Ends at:12:00 pm
Property Details
| MLS® Number | N11922132 |
| Property Type | Single Family |
| Community Name | Mill Pond |
| AmenitiesNearBy | Hospital, Park, Public Transit, Schools |
| Features | Paved Yard, Carpet Free |
| ParkingSpaceTotal | 6 |
| Structure | Porch |
Building
| BathroomTotal | 5 |
| BedroomsAboveGround | 4 |
| BedroomsBelowGround | 2 |
| BedroomsTotal | 6 |
| Appliances | Central Vacuum, Garage Door Opener Remote(s), Water Heater |
| BasementDevelopment | Finished |
| BasementType | N/a (finished) |
| ConstructionStyleAttachment | Detached |
| CoolingType | Central Air Conditioning |
| ExteriorFinish | Brick |
| FireplacePresent | Yes |
| FlooringType | Vinyl, Ceramic, Hardwood, Carpeted |
| FoundationType | Concrete |
| HalfBathTotal | 1 |
| HeatingFuel | Natural Gas |
| HeatingType | Forced Air |
| StoriesTotal | 2 |
| Type | House |
| UtilityWater | Municipal Water |
Parking
| Attached Garage |
Land
| Acreage | No |
| LandAmenities | Hospital, Park, Public Transit, Schools |
| Sewer | Sanitary Sewer |
| SizeDepth | 109 Ft ,10 In |
| SizeFrontage | 49 Ft ,2 In |
| SizeIrregular | 49.21 X 109.9 Ft |
| SizeTotalText | 49.21 X 109.9 Ft |
| SurfaceWater | Lake/pond |
Rooms
| Level | Type | Length | Width | Dimensions |
|---|---|---|---|---|
| Second Level | Primary Bedroom | 7.6 m | 3.6 m | 7.6 m x 3.6 m |
| Second Level | Bedroom 2 | 5.3 m | 3.5 m | 5.3 m x 3.5 m |
| Second Level | Bedroom 3 | 4.1 m | 3.4 m | 4.1 m x 3.4 m |
| Second Level | Bedroom 4 | 4.1 m | 2.9 m | 4.1 m x 2.9 m |
| Basement | Living Room | 6.35 m | 5.45 m | 6.35 m x 5.45 m |
| Basement | Kitchen | 4.5 m | 3.15 m | 4.5 m x 3.15 m |
| Basement | Primary Bedroom | 6.65 m | 3.5 m | 6.65 m x 3.5 m |
| Main Level | Living Room | 6 m | 3.6 m | 6 m x 3.6 m |
| Main Level | Dining Room | 3.7 m | 3.6 m | 3.7 m x 3.6 m |
| Main Level | Kitchen | 6.2 m | 3.15 m | 6.2 m x 3.15 m |
| Main Level | Family Room | 5.1 m | 3.5 m | 5.1 m x 3.5 m |
| Main Level | Library | 3.65 m | 2.5 m | 3.65 m x 2.5 m |
Utilities
| Cable | Installed |
| Sewer | Installed |
https://www.realtor.ca/real-estate/27799128/124-carrington-drive-richmond-hill-mill-pond-mill-pond
Interested?
Contact us for more information
Chen Cui
Salesperson
7240 Woodbine Ave Unit 103
Markham, Ontario L3R 1A4

