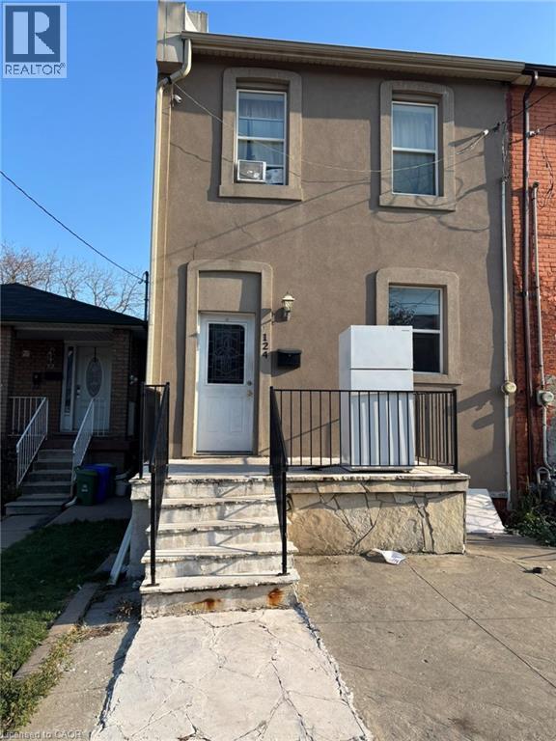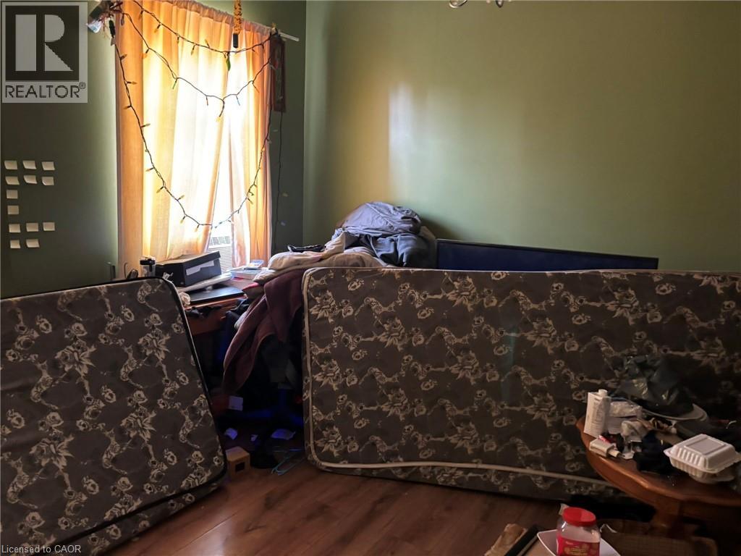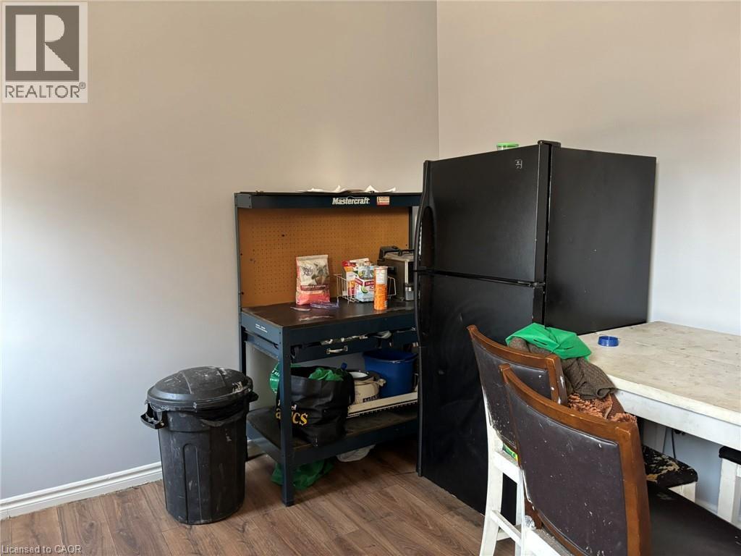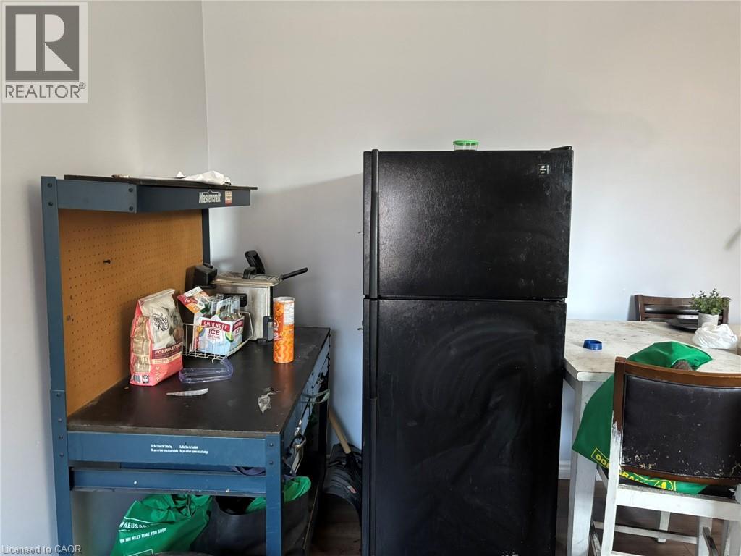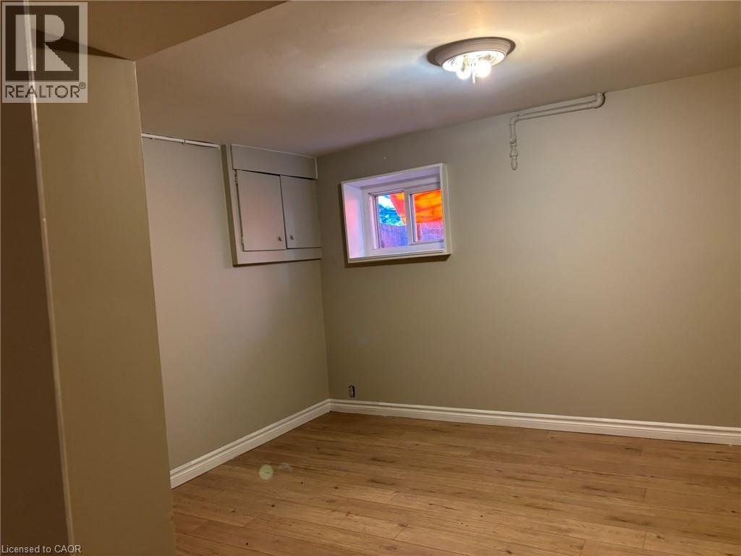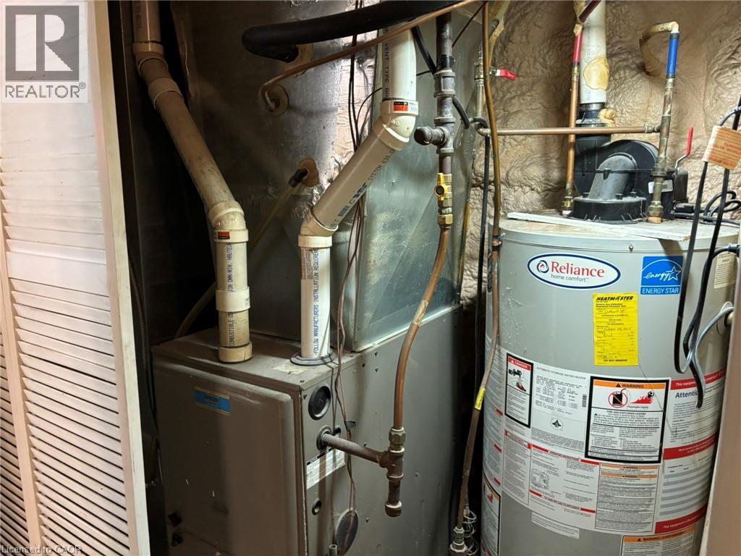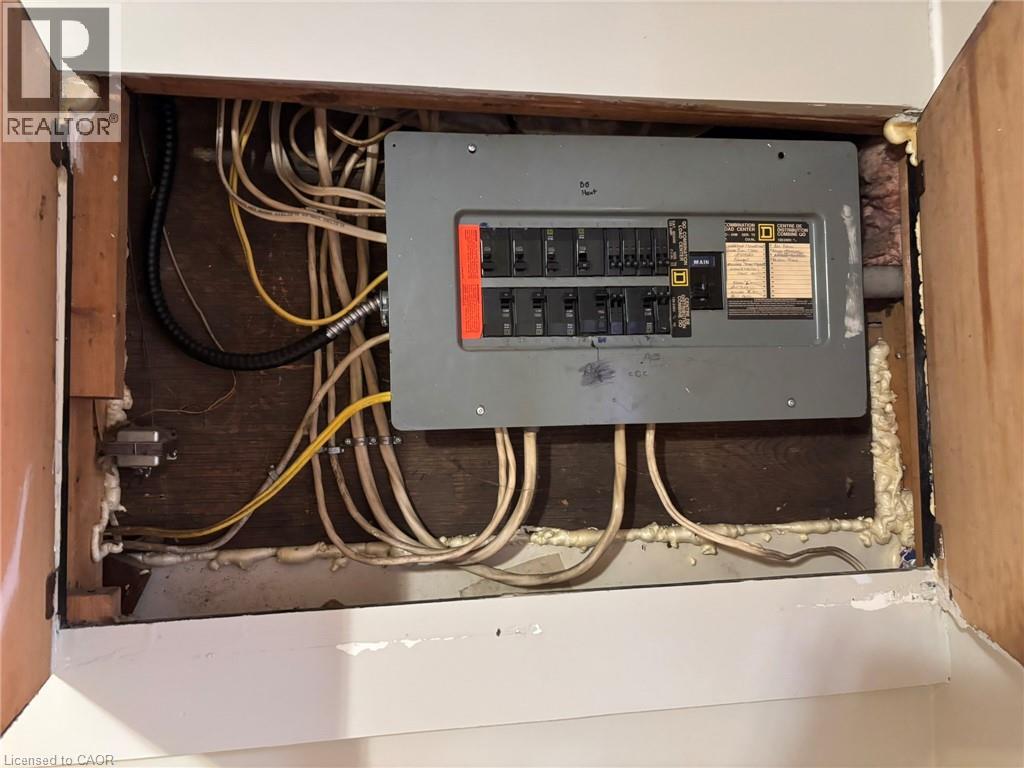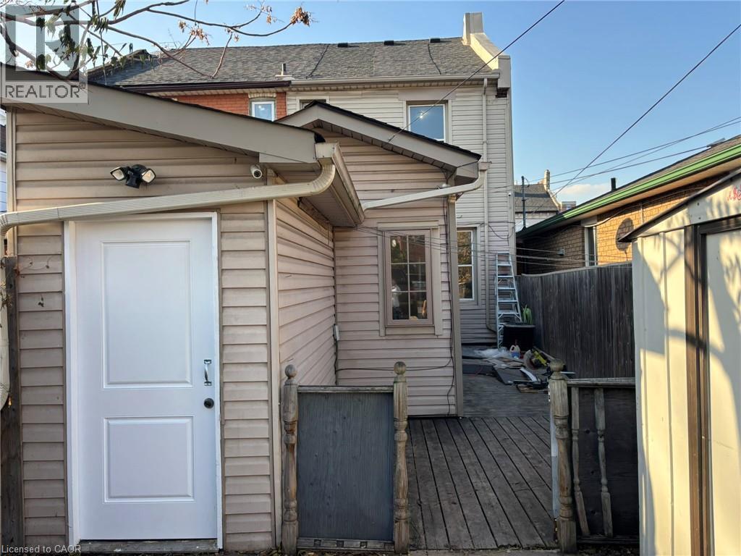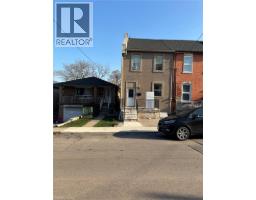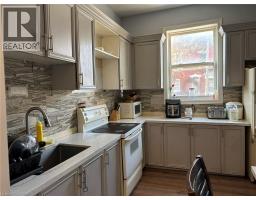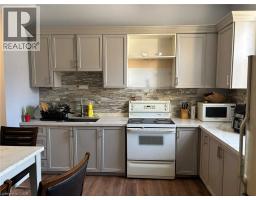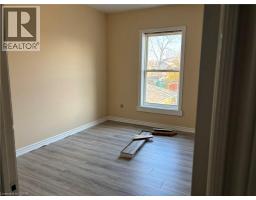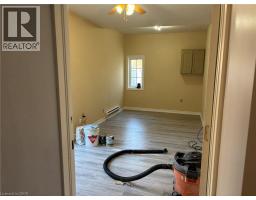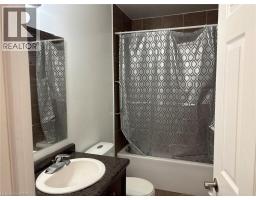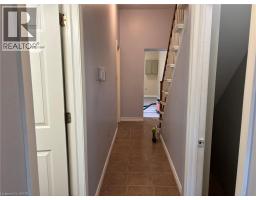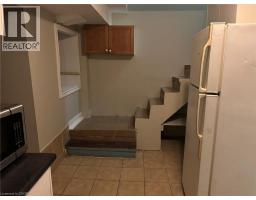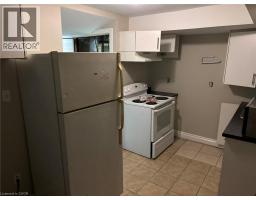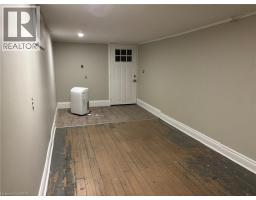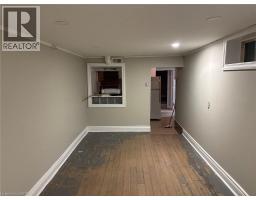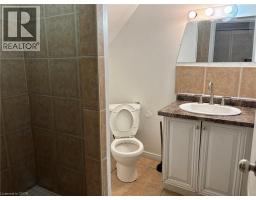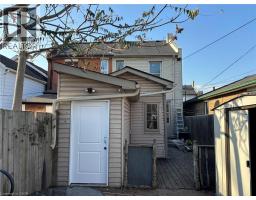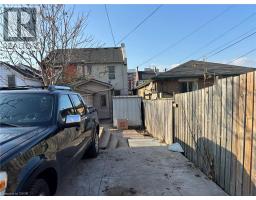124 Cathcart Street Hamilton, Ontario L8L 5A2
4 Bedroom
3 Bathroom
1,426 ft2
2 Level
Central Air Conditioning
$398,500
Investor Opportunity in Downtown Hamilton! This property has a basement apartment with a separate entrance, offering strong rental or in-law potential. The interior is ready for a full refresh, giving you the chance to redesign it your way, Enjoy a rare downtown bonus private parking spot in the back. Close to transit, shops, parks, and Hamilton General Hospital, this location attracts steady demand. A solid value-add project with long-term upside (id:50886)
Property Details
| MLS® Number | 40789883 |
| Property Type | Single Family |
| Amenities Near By | Hospital, Public Transit |
| Equipment Type | Water Heater |
| Parking Space Total | 1 |
| Rental Equipment Type | Water Heater |
| Structure | Shed |
Building
| Bathroom Total | 3 |
| Bedrooms Above Ground | 3 |
| Bedrooms Below Ground | 1 |
| Bedrooms Total | 4 |
| Appliances | Refrigerator, Stove |
| Architectural Style | 2 Level |
| Basement Development | Finished |
| Basement Type | Full (finished) |
| Constructed Date | 1895 |
| Construction Style Attachment | Semi-detached |
| Cooling Type | Central Air Conditioning |
| Exterior Finish | Brick |
| Foundation Type | Stone |
| Half Bath Total | 1 |
| Heating Fuel | Natural Gas |
| Stories Total | 2 |
| Size Interior | 1,426 Ft2 |
| Type | House |
| Utility Water | Municipal Water |
Land
| Access Type | Road Access |
| Acreage | No |
| Land Amenities | Hospital, Public Transit |
| Sewer | Municipal Sewage System |
| Size Depth | 120 Ft |
| Size Frontage | 17 Ft |
| Size Total Text | Under 1/2 Acre |
| Zoning Description | D |
Rooms
| Level | Type | Length | Width | Dimensions |
|---|---|---|---|---|
| Second Level | 2pc Bathroom | Measurements not available | ||
| Second Level | Bedroom | 18'4'' x 7'6'' | ||
| Second Level | Bedroom | 13'8'' x 10'7'' | ||
| Basement | Kitchen | 9'2'' x 9'2'' | ||
| Basement | Bedroom | 10'8'' x 9'2'' | ||
| Basement | 3pc Bathroom | Measurements not available | ||
| Basement | Living Room | 15'8'' x 12'1'' | ||
| Main Level | 3pc Bathroom | Measurements not available | ||
| Main Level | Bedroom | 10'8'' x 9'2'' | ||
| Main Level | Living Room | 15'8'' x 12'7'' | ||
| Main Level | Kitchen | 7'7'' x 9'2'' |
https://www.realtor.ca/real-estate/29130917/124-cathcart-street-hamilton
Contact Us
Contact us for more information
Jennifer Marie Draho
Salesperson
(905) 575-7217
RE/MAX Escarpment Realty Inc.
Unit 101 1595 Upper James St.
Hamilton, Ontario L9B 0H7
Unit 101 1595 Upper James St.
Hamilton, Ontario L9B 0H7
(905) 575-5478
(905) 575-7217
www.remaxescarpment.com/

