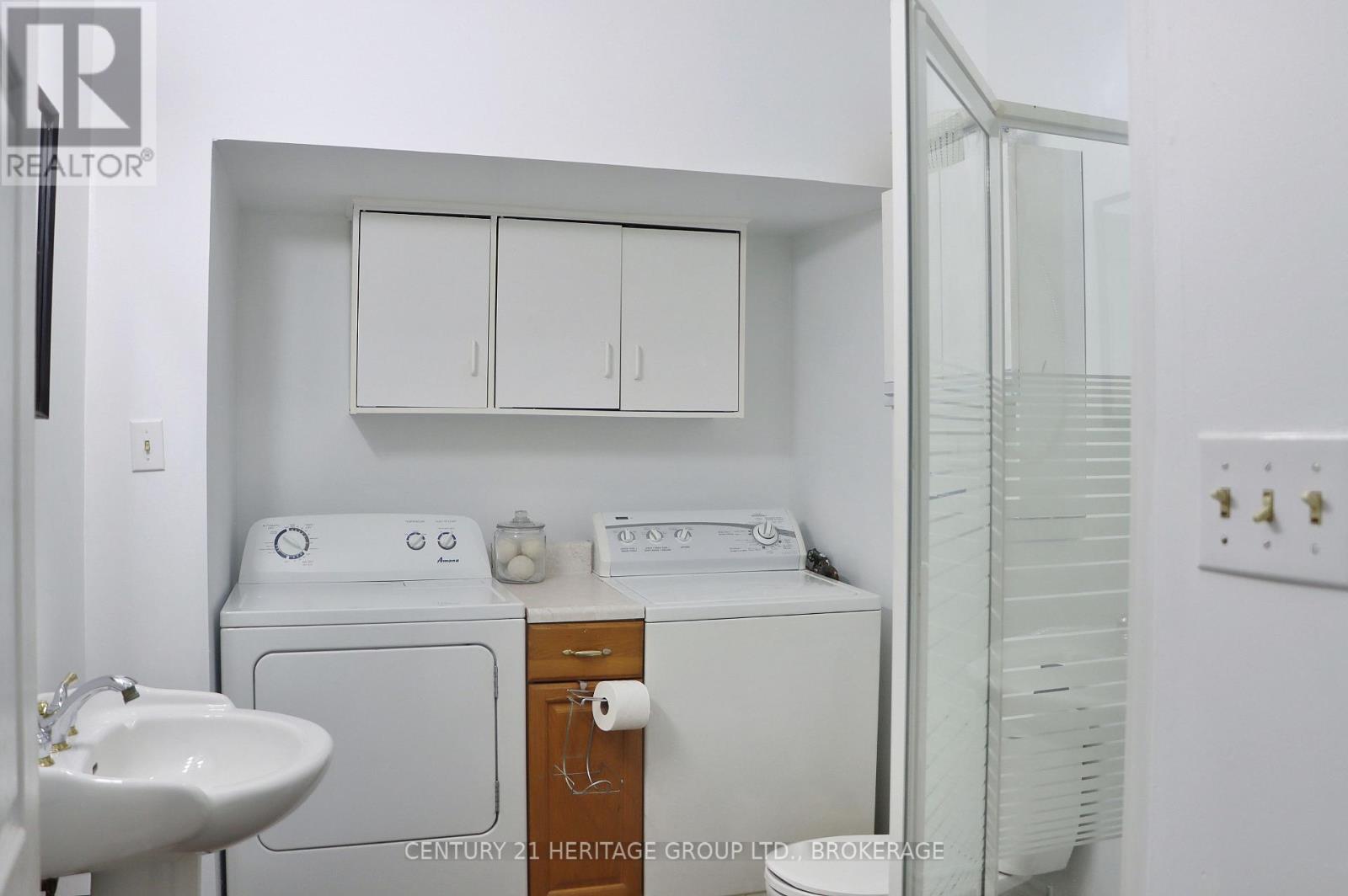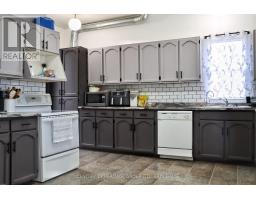124 Centre Street Deseronto, Ontario K0K 1X0
$420,000
Spacious and versatile, this detached two-storey home in Deseronto offers five bedrooms and two bathrooms, with a layout that provides flexibility across both levels. The main floor showcases a bright kitchen with walkout access to a generously sized deck overlooking the fenced back yard, a spacious living room, dining room, and a convenient main-level bedroom and bathroom. Upstairs, four well-proportioned bedrooms surround a newly renovated four-piece bathroom bathroom. Additional upgrades include a new water softener system, an on-demand hot water heater, and a privacy fence at the front of the property. Centrally located with quick access to the 401, schools, and everyday amenities. (id:50886)
Property Details
| MLS® Number | X12108137 |
| Property Type | Single Family |
| Amenities Near By | Park, Place Of Worship, Schools |
| Community Features | Community Centre |
| Features | Irregular Lot Size, Carpet Free |
| Parking Space Total | 2 |
| Structure | Deck, Patio(s), Shed |
Building
| Bathroom Total | 2 |
| Bedrooms Above Ground | 5 |
| Bedrooms Total | 5 |
| Age | 100+ Years |
| Appliances | Water Heater - Tankless, Water Heater, Water Softener, Dishwasher, Dryer, Stove, Refrigerator |
| Basement Type | Crawl Space |
| Construction Style Attachment | Detached |
| Cooling Type | Central Air Conditioning |
| Exterior Finish | Vinyl Siding |
| Fire Protection | Smoke Detectors |
| Foundation Type | Stone |
| Heating Fuel | Natural Gas |
| Heating Type | Forced Air |
| Stories Total | 2 |
| Size Interior | 1,500 - 2,000 Ft2 |
| Type | House |
| Utility Water | Municipal Water |
Parking
| No Garage |
Land
| Acreage | No |
| Fence Type | Fenced Yard |
| Land Amenities | Park, Place Of Worship, Schools |
| Sewer | Sanitary Sewer |
| Size Depth | 126 Ft |
| Size Frontage | 98 Ft |
| Size Irregular | 98 X 126 Ft |
| Size Total Text | 98 X 126 Ft|under 1/2 Acre |
Rooms
| Level | Type | Length | Width | Dimensions |
|---|---|---|---|---|
| Main Level | Kitchen | 4.11 m | 3.66 m | 4.11 m x 3.66 m |
| Main Level | Family Room | 5.79 m | 3.96 m | 5.79 m x 3.96 m |
| Main Level | Dining Room | 4.27 m | 3.96 m | 4.27 m x 3.96 m |
| Main Level | Bathroom | 2.13 m | 3.35 m | 2.13 m x 3.35 m |
| Upper Level | Bedroom | 3.05 m | 3.35 m | 3.05 m x 3.35 m |
| Upper Level | Bedroom 2 | 2.74 m | 3.35 m | 2.74 m x 3.35 m |
| Upper Level | Bedroom 3 | 4.57 m | 3.05 m | 4.57 m x 3.05 m |
| Upper Level | Bedroom 4 | 4.57 m | 3.05 m | 4.57 m x 3.05 m |
| Upper Level | Bedroom 5 | 4.57 m | 4.27 m | 4.57 m x 4.27 m |
| Upper Level | Bathroom | 2.74 m | 2.13 m | 2.74 m x 2.13 m |
Utilities
| Cable | Installed |
| Sewer | Installed |
https://www.realtor.ca/real-estate/28224243/124-centre-street-deseronto
Contact Us
Contact us for more information
Tia Butcher
Salesperson
914 Princess Street
Kingston, Ontario K7L 1H1
(613) 817-8380
(613) 817-8390























