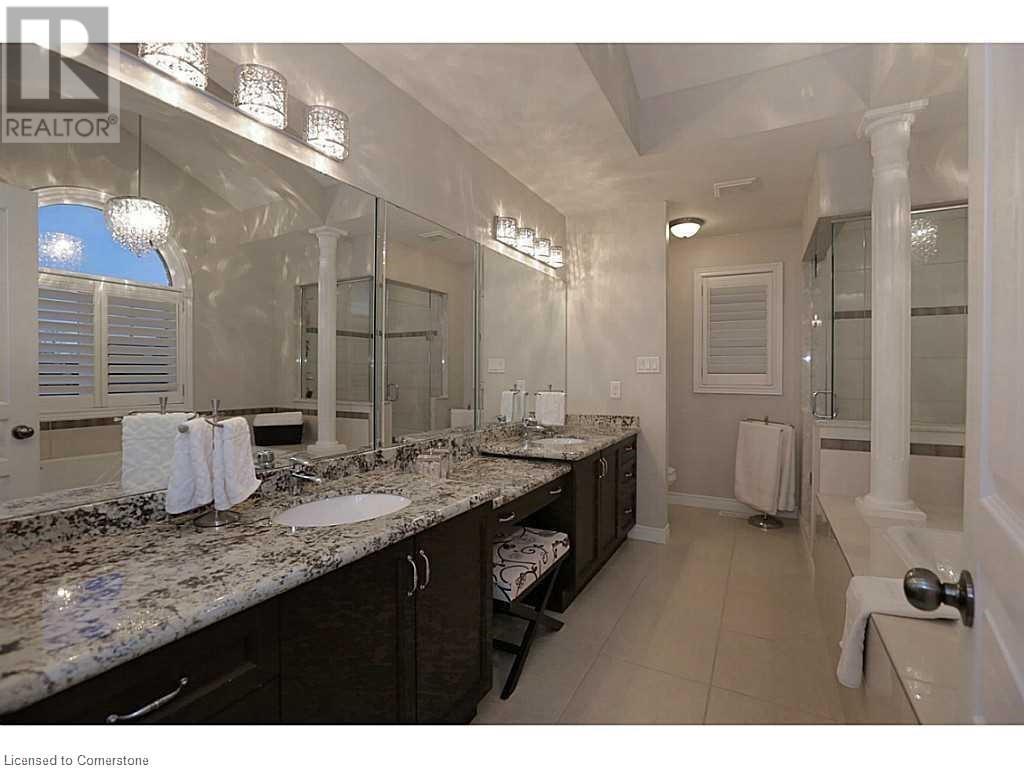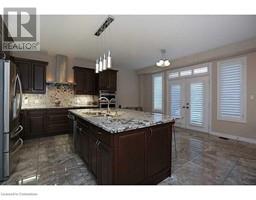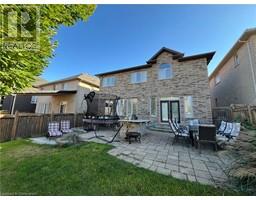124 Chambers Drive Ancaster, Ontario L9K 0J1
5 Bedroom
5 Bathroom
3320 sqft
2 Level
Central Air Conditioning
Forced Air
$4,700 Monthly
Located in Ancaster Meadowlands, this modern home boasts 4+1 bedrooms and 4.5 baths, with nearly 5000 sq ft of finished living space. It features top-of-the-line finishes both inside and out. Immaculately clean and well-maintained, it awaits the perfect tenant. Enjoy the built-in BBQ in the backyard year-round. The basement has a separate entrance from the garage. Available Dec 1, 2024. Seeking AAA tenants. (id:50886)
Property Details
| MLS® Number | 40662645 |
| Property Type | Single Family |
| AmenitiesNearBy | Schools |
| EquipmentType | Water Heater |
| ParkingSpaceTotal | 4 |
| RentalEquipmentType | Water Heater |
Building
| BathroomTotal | 5 |
| BedroomsAboveGround | 4 |
| BedroomsBelowGround | 1 |
| BedroomsTotal | 5 |
| Appliances | Dishwasher, Refrigerator, Stove, Water Meter, Washer, Hood Fan |
| ArchitecturalStyle | 2 Level |
| BasementDevelopment | Finished |
| BasementType | Full (finished) |
| ConstructionStyleAttachment | Detached |
| CoolingType | Central Air Conditioning |
| ExteriorFinish | Brick |
| FoundationType | Poured Concrete |
| HalfBathTotal | 1 |
| HeatingFuel | Natural Gas |
| HeatingType | Forced Air |
| StoriesTotal | 2 |
| SizeInterior | 3320 Sqft |
| Type | House |
| UtilityWater | Municipal Water |
Parking
| Attached Garage |
Land
| Acreage | No |
| LandAmenities | Schools |
| Sewer | Municipal Sewage System |
| SizeDepth | 108 Ft |
| SizeFrontage | 44 Ft |
| SizeTotalText | Under 1/2 Acre |
| ZoningDescription | R4-548 |
Rooms
| Level | Type | Length | Width | Dimensions |
|---|---|---|---|---|
| Second Level | 4pc Bathroom | Measurements not available | ||
| Second Level | 5pc Bathroom | Measurements not available | ||
| Second Level | Bedroom | 10'0'' x 13'0'' | ||
| Second Level | Bedroom | 14'0'' x 16'10'' | ||
| Second Level | Bedroom | 11'0'' x 13'0'' | ||
| Second Level | 5pc Bathroom | Measurements not available | ||
| Second Level | Primary Bedroom | 19'3'' x 14'3'' | ||
| Second Level | Laundry Room | Measurements not available | ||
| Basement | Recreation Room | Measurements not available | ||
| Basement | 4pc Bathroom | Measurements not available | ||
| Basement | Bedroom | 10'0'' x 11'0'' | ||
| Basement | Office | 10'0'' x 11'0'' | ||
| Main Level | 2pc Bathroom | Measurements not available | ||
| Main Level | Dining Room | 17'2'' x 10'0'' | ||
| Main Level | Kitchen | 17'2'' x 11'4'' | ||
| Main Level | Family Room | 17'0'' x 19'4'' | ||
| Main Level | Dining Room | 10'6'' x 15'0'' | ||
| Main Level | Living Room | 10'6'' x 14'8'' |
https://www.realtor.ca/real-estate/27538678/124-chambers-drive-ancaster
Interested?
Contact us for more information
Jojo Yuzhou Ma
Bay Street Group Inc.
8300 Woodbine Avenue Suite 500c
Markham, Ontario L3R 9Y7
8300 Woodbine Avenue Suite 500c
Markham, Ontario L3R 9Y7















