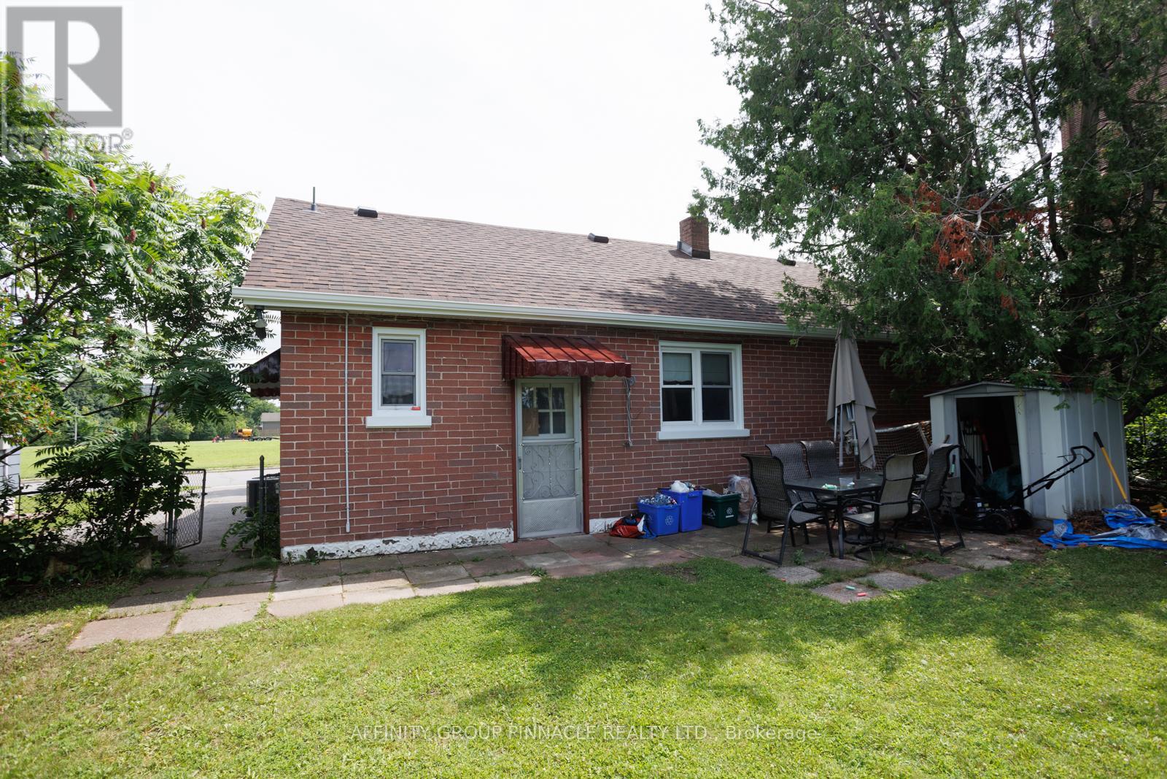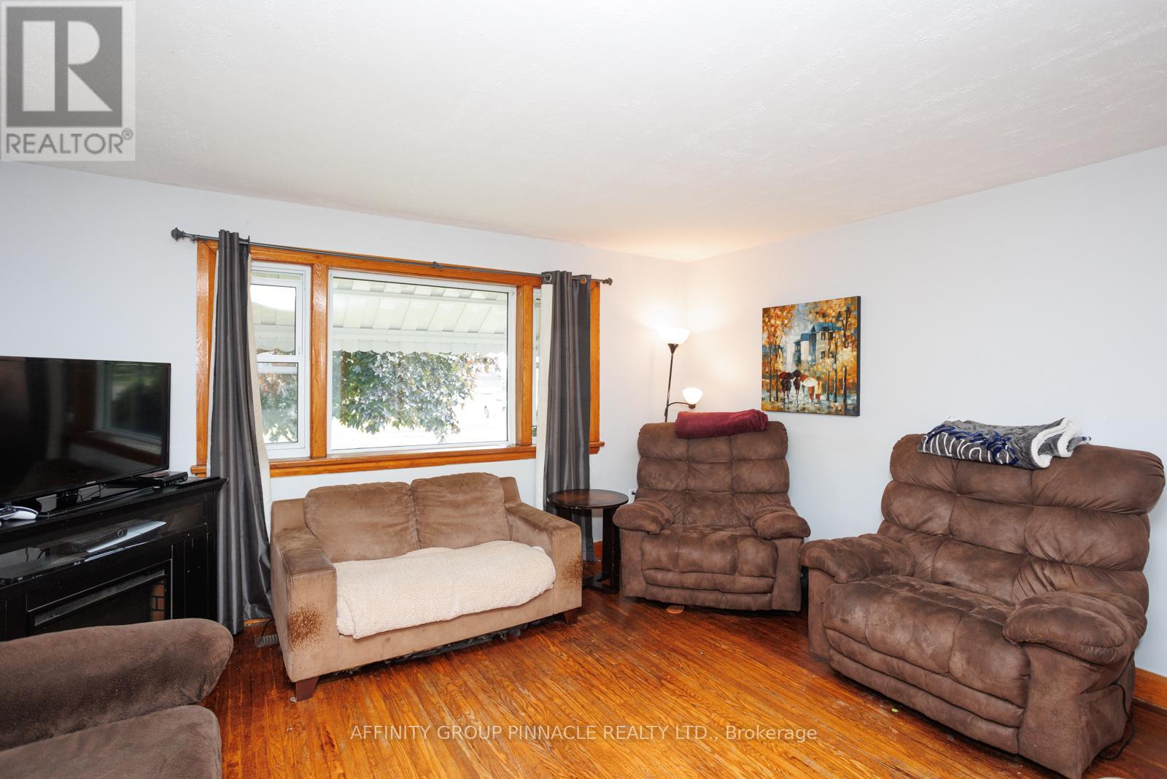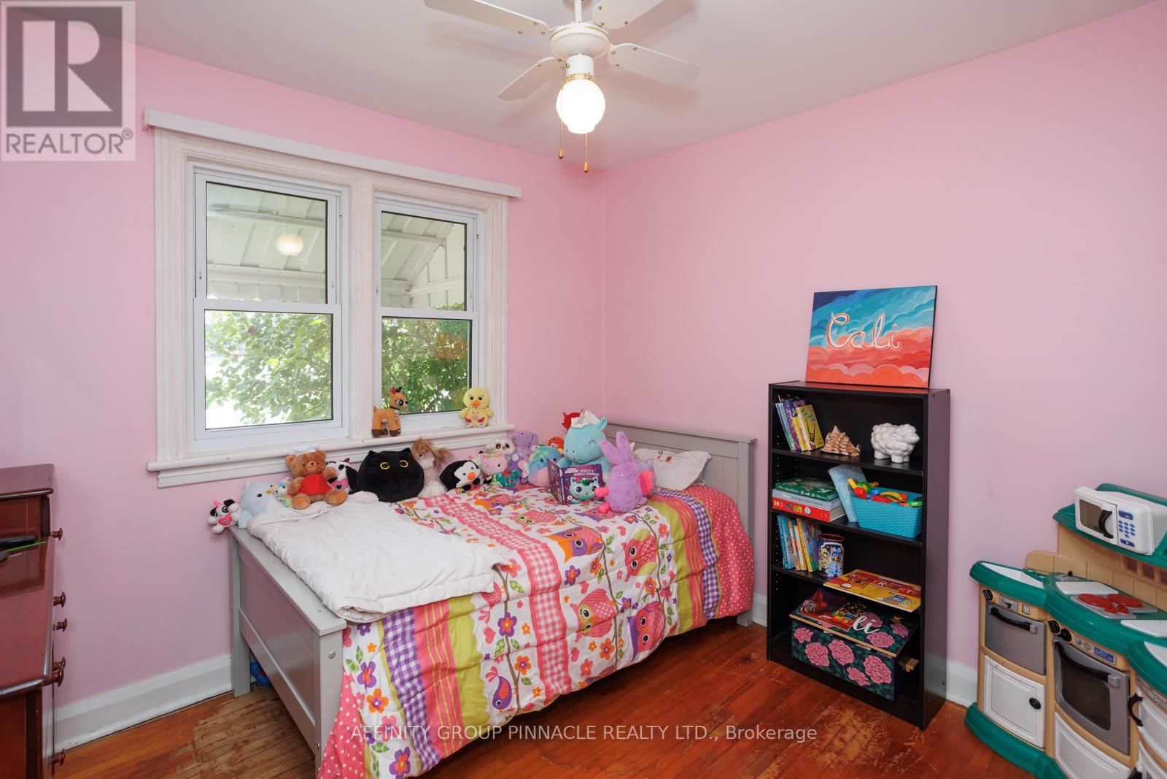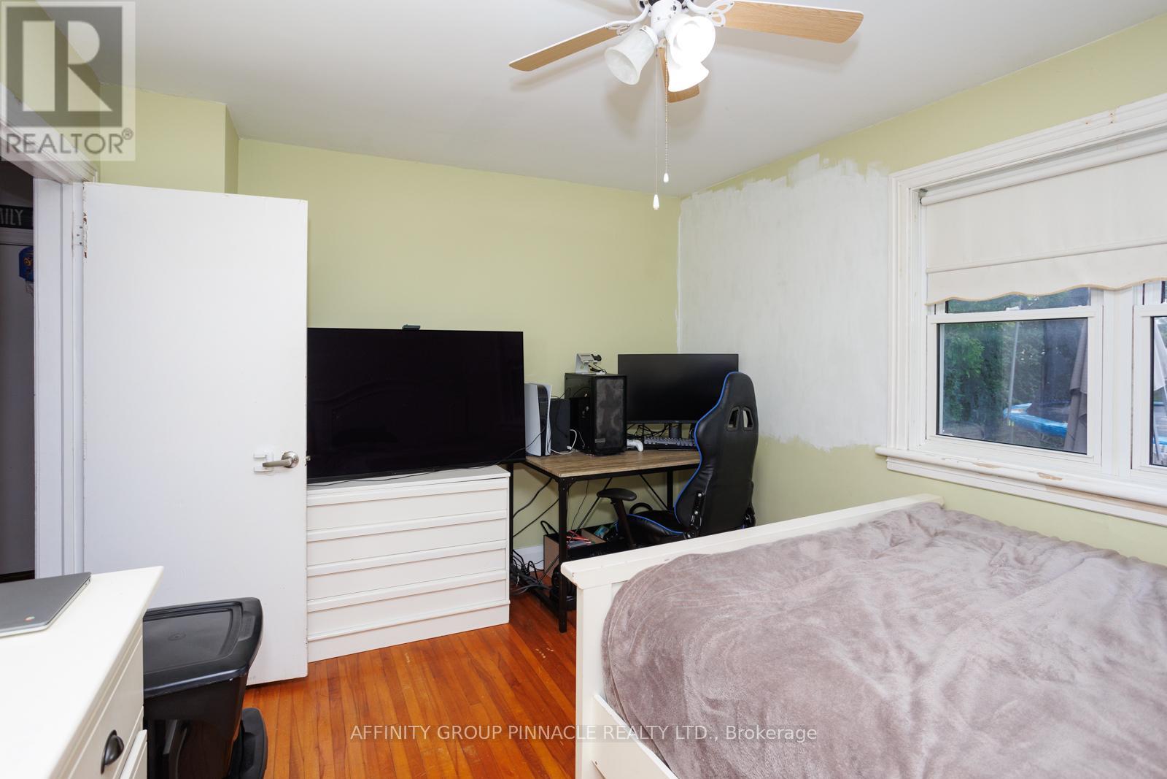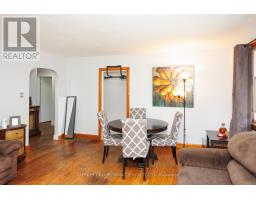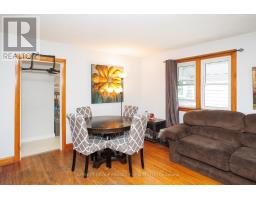124 Colborne Street W Kawartha Lakes, Ontario K9V 3T5
$467,500
This 3 bdrm 1.5 brick bungalow is perfect for the first time home buyer or someone looking to downsize. Inside the home, the main floor features hardwood floor, generous size living room, working kitchen and 3 bdrms. Downstairs boasts partially finished basement with a 2pc bathroom. Not forgetting, separate entrance for in future law suite capability. Outside the home has a fenced yard and a level lot. New Shingled roof, awnings and rear door (2024). Close to the parks, schools, shopping and the hospital, this home checks alot of boxes. (id:50886)
Property Details
| MLS® Number | X11906411 |
| Property Type | Single Family |
| Community Name | Lindsay |
| AmenitiesNearBy | Hospital, Place Of Worship, Public Transit, Schools |
| CommunityFeatures | Community Centre |
| ParkingSpaceTotal | 2 |
Building
| BathroomTotal | 2 |
| BedroomsAboveGround | 3 |
| BedroomsTotal | 3 |
| Appliances | Dryer, Refrigerator, Stove, Washer |
| ArchitecturalStyle | Bungalow |
| BasementType | Full |
| ConstructionStyleAttachment | Detached |
| CoolingType | Central Air Conditioning |
| ExteriorFinish | Brick |
| FoundationType | Block |
| HalfBathTotal | 1 |
| HeatingFuel | Natural Gas |
| HeatingType | Forced Air |
| StoriesTotal | 1 |
| SizeInterior | 699.9943 - 1099.9909 Sqft |
| Type | House |
| UtilityWater | Municipal Water |
Land
| Acreage | No |
| LandAmenities | Hospital, Place Of Worship, Public Transit, Schools |
| Sewer | Sanitary Sewer |
| SizeDepth | 112 Ft |
| SizeFrontage | 58 Ft ,2 In |
| SizeIrregular | 58.2 X 112 Ft |
| SizeTotalText | 58.2 X 112 Ft|1/2 - 1.99 Acres |
| ZoningDescription | R2 |
Rooms
| Level | Type | Length | Width | Dimensions |
|---|---|---|---|---|
| Lower Level | Laundry Room | 6.11 m | 9.83 m | 6.11 m x 9.83 m |
| Lower Level | Other | 8.19 m | 7 m | 8.19 m x 7 m |
| Lower Level | Bathroom | 1.47 m | 1.82 m | 1.47 m x 1.82 m |
| Main Level | Living Room | 4.51 m | 5.35 m | 4.51 m x 5.35 m |
| Main Level | Kitchen | 4.51 m | 4.38 m | 4.51 m x 4.38 m |
| Main Level | Primary Bedroom | 4.12 m | 3.23 m | 4.12 m x 3.23 m |
| Main Level | Bedroom 2 | 3.04 m | 3.23 m | 3.04 m x 3.23 m |
| Main Level | Bedroom 3 | 3.05 m | 2.7 m | 3.05 m x 2.7 m |
| Main Level | Bathroom | 1.54 m | 2.7 m | 1.54 m x 2.7 m |
Utilities
| Cable | Available |
| Sewer | Installed |
https://www.realtor.ca/real-estate/27764995/124-colborne-street-w-kawartha-lakes-lindsay-lindsay
Interested?
Contact us for more information
Jason Scott Challenger
Salesperson
273 Kent St.w Unit B
Lindsay, Ontario K9V 2Z8
John Savoie Ireland
Broker
273 Kent St.w Unit B
Lindsay, Ontario K9V 2Z8








