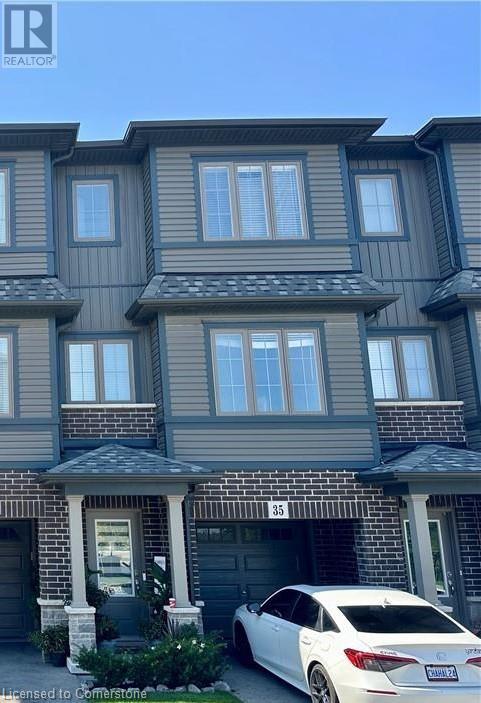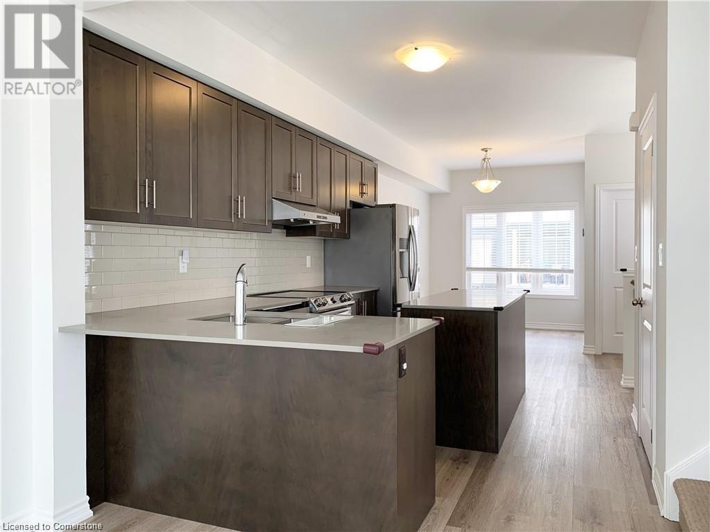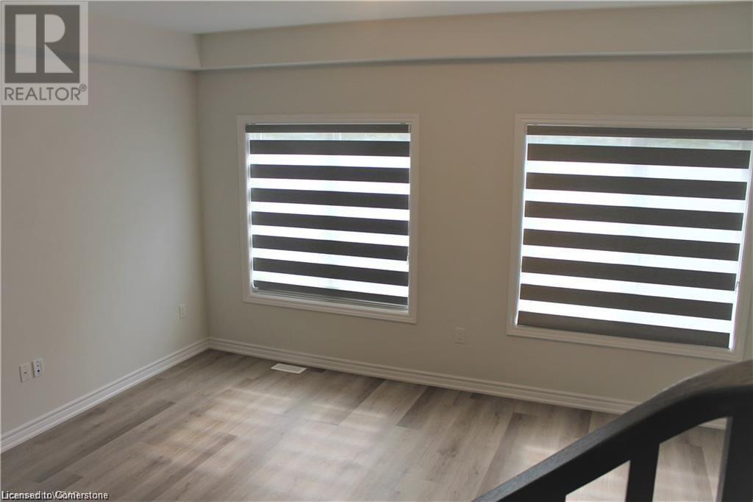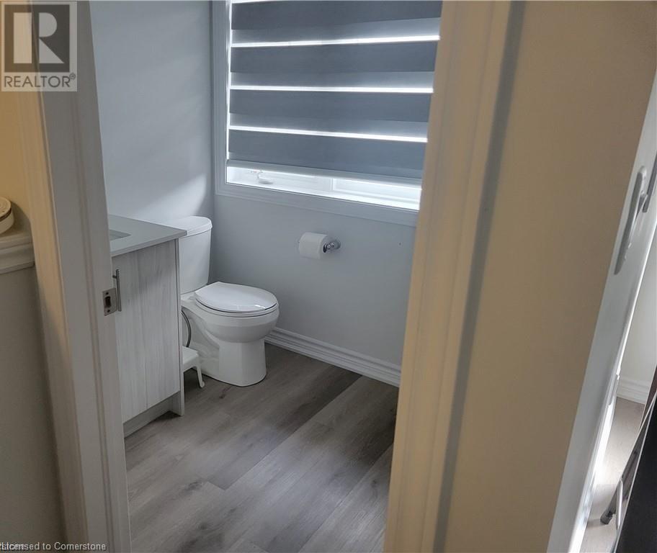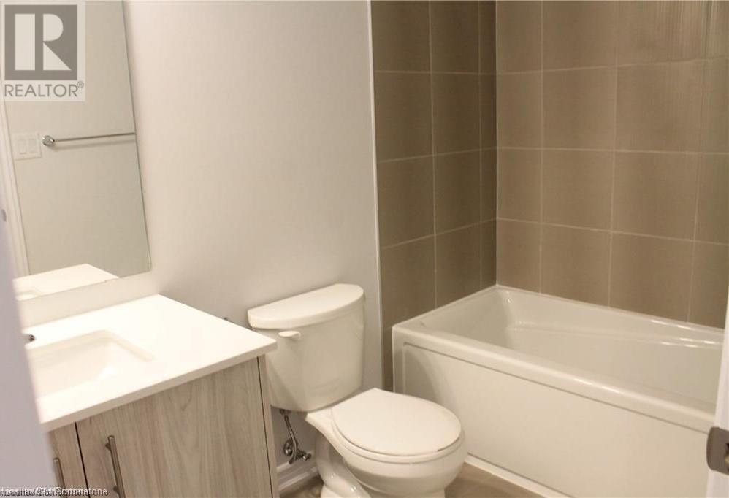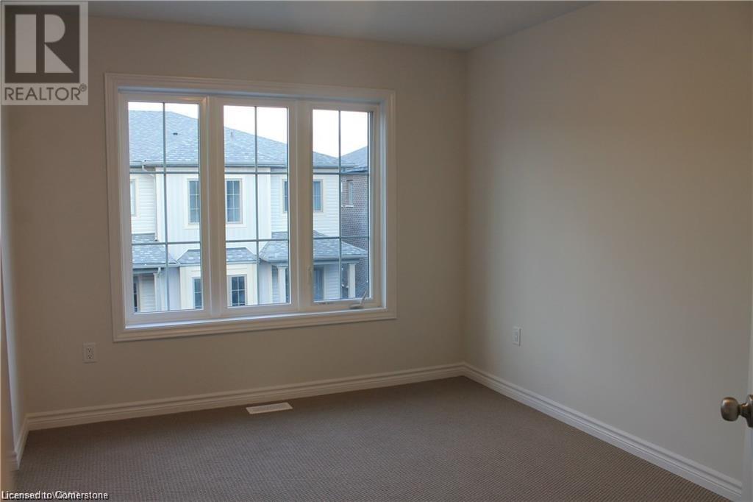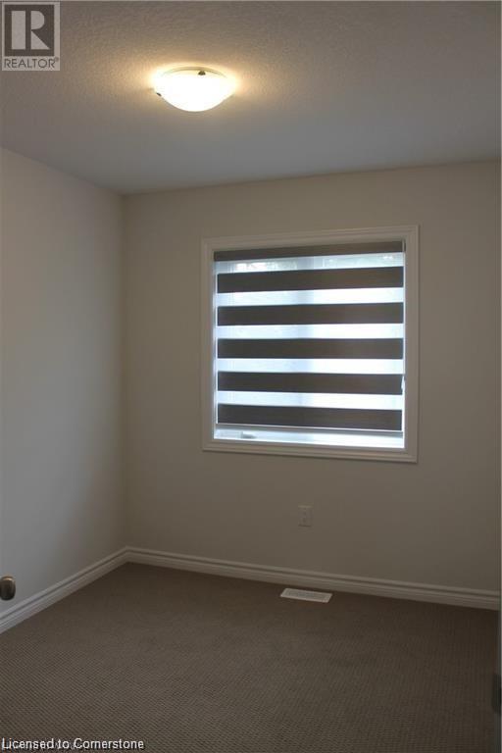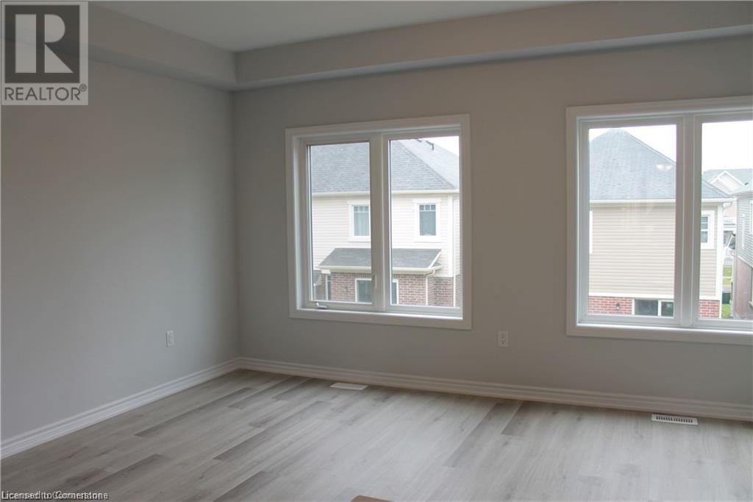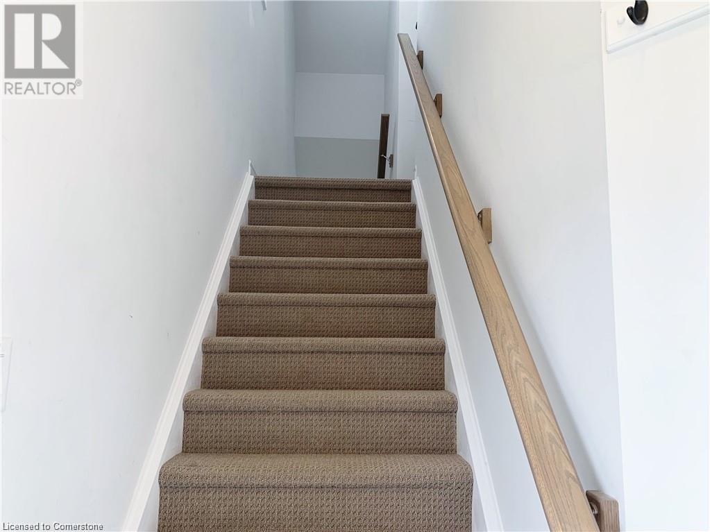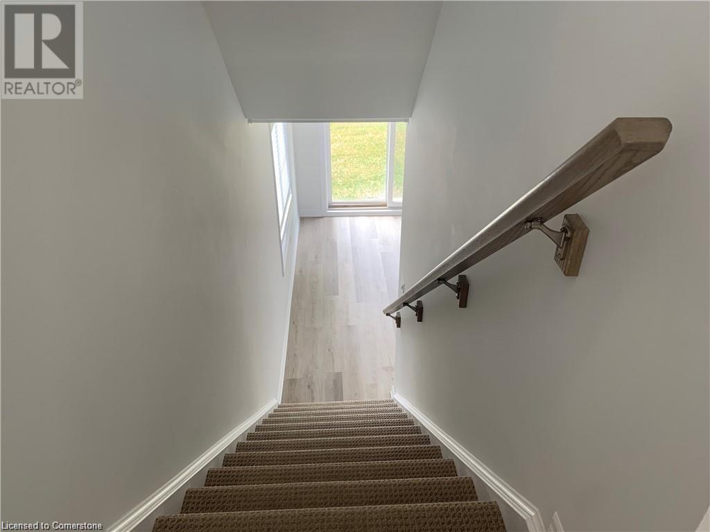124 Compass Trail Unit# 35 Cambridge, Ontario N3E 0E3
$2,600 MonthlyInsurance
Welcome to 35-124 Compass Trail! This exquisite townhome is sure to captivate you with its high-end finishes throughout. The kitchen features stunning quartz countertops, a stylish tile backsplash, and ample cabinet space. Enjoy the abundance of natural light in the dining room, courtesy of large windows and soaring 9-foot ceilings. The spacious great room offers an inviting open-concept design that truly makes you feel at home. Upstairs, you’ll find three generously sized bedrooms and two full bathrooms, along with the convenience of laundry facilities right on the same floor—no more trips to the basement! The lower level includes an additional room, perfect for an extra bedroom or recreation space, complete with a walk-out to the backyard and another powder room. Conveniently located near schools, shopping, and HWY 401, this home is a must-see. Don’t miss out—schedule your private showing today! (id:50886)
Property Details
| MLS® Number | 40686610 |
| Property Type | Single Family |
| AmenitiesNearBy | Airport, Park |
| ParkingSpaceTotal | 2 |
Building
| BathroomTotal | 3 |
| BedroomsAboveGround | 3 |
| BedroomsTotal | 3 |
| Amenities | Car Wash |
| Appliances | Dishwasher, Dryer, Freezer, Stove, Washer, Hood Fan |
| ArchitecturalStyle | 3 Level |
| BasementDevelopment | Partially Finished |
| BasementType | Partial (partially Finished) |
| ConstructedDate | 2021 |
| ConstructionStyleAttachment | Attached |
| CoolingType | Central Air Conditioning |
| ExteriorFinish | Brick, Vinyl Siding |
| HalfBathTotal | 1 |
| HeatingType | Forced Air |
| StoriesTotal | 3 |
| SizeInterior | 1500 Sqft |
| Type | Row / Townhouse |
| UtilityWater | Municipal Water |
Parking
| Attached Garage |
Land
| Acreage | No |
| LandAmenities | Airport, Park |
| Sewer | Municipal Sewage System |
| SizeTotalText | Unknown |
| ZoningDescription | (h)rm4 |
Rooms
| Level | Type | Length | Width | Dimensions |
|---|---|---|---|---|
| Second Level | 5pc Bathroom | 8'2'' x 6'2'' | ||
| Second Level | 5pc Bathroom | 9'1'' x 5'1'' | ||
| Second Level | Bedroom | 9'1'' x 9'2'' | ||
| Second Level | Bedroom | 19'1'' x 9'2'' | ||
| Second Level | Primary Bedroom | 13'1'' x 11'3'' | ||
| Basement | Media | 12'1'' x 9'3'' | ||
| Main Level | Kitchen | 11'1'' x 7'7'' | ||
| Main Level | 2pc Bathroom | 6'1'' x 5'4'' | ||
| Main Level | Living Room | 10'8'' x 9'1'' | ||
| Main Level | Dining Room | 10'8'' x 9'5'' |
https://www.realtor.ca/real-estate/27756604/124-compass-trail-unit-35-cambridge
Interested?
Contact us for more information
Prakash Adhikari
Salesperson
766 Old Hespeler Rd
Cambridge, Ontario N3H 5L8
Amit Airi
Broker
766 Old Hespeler Rd
Cambridge, Ontario N3H 5L8

