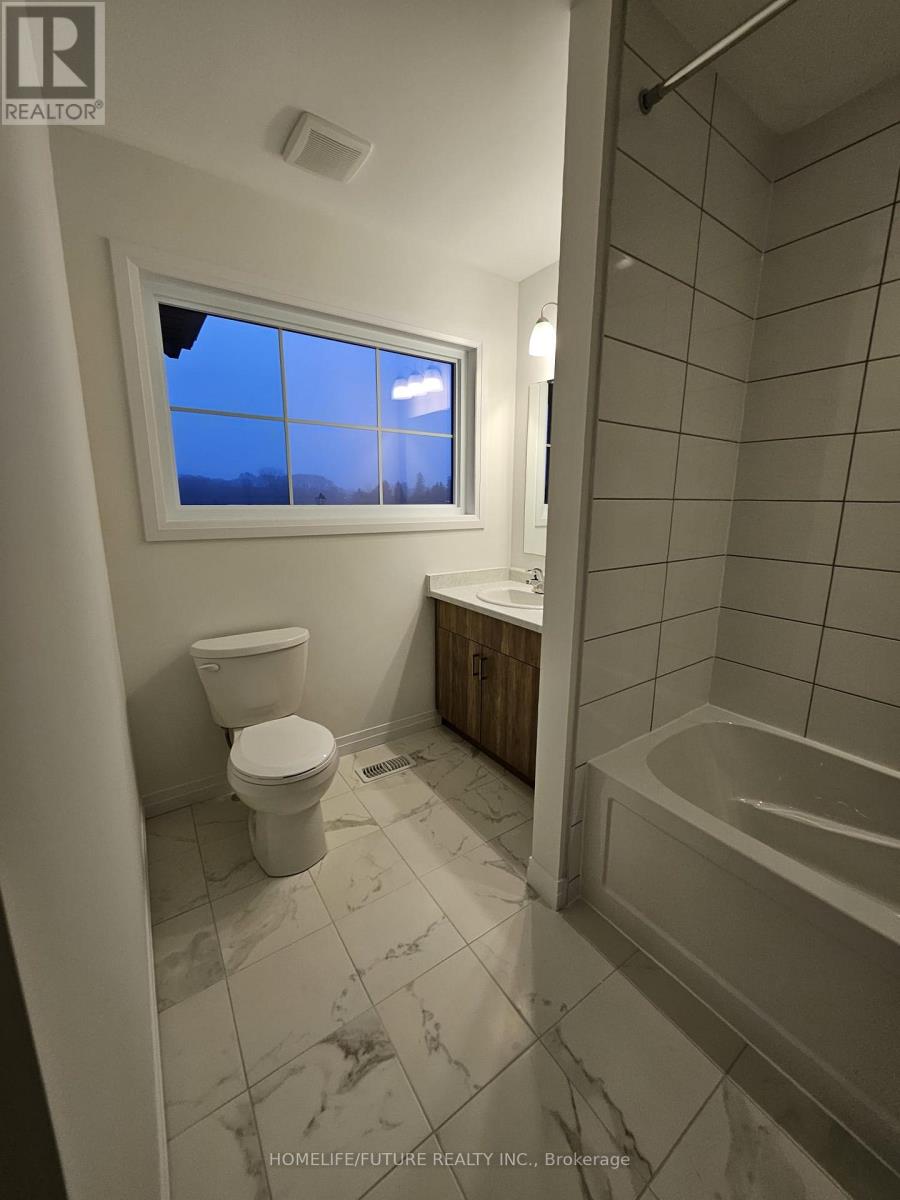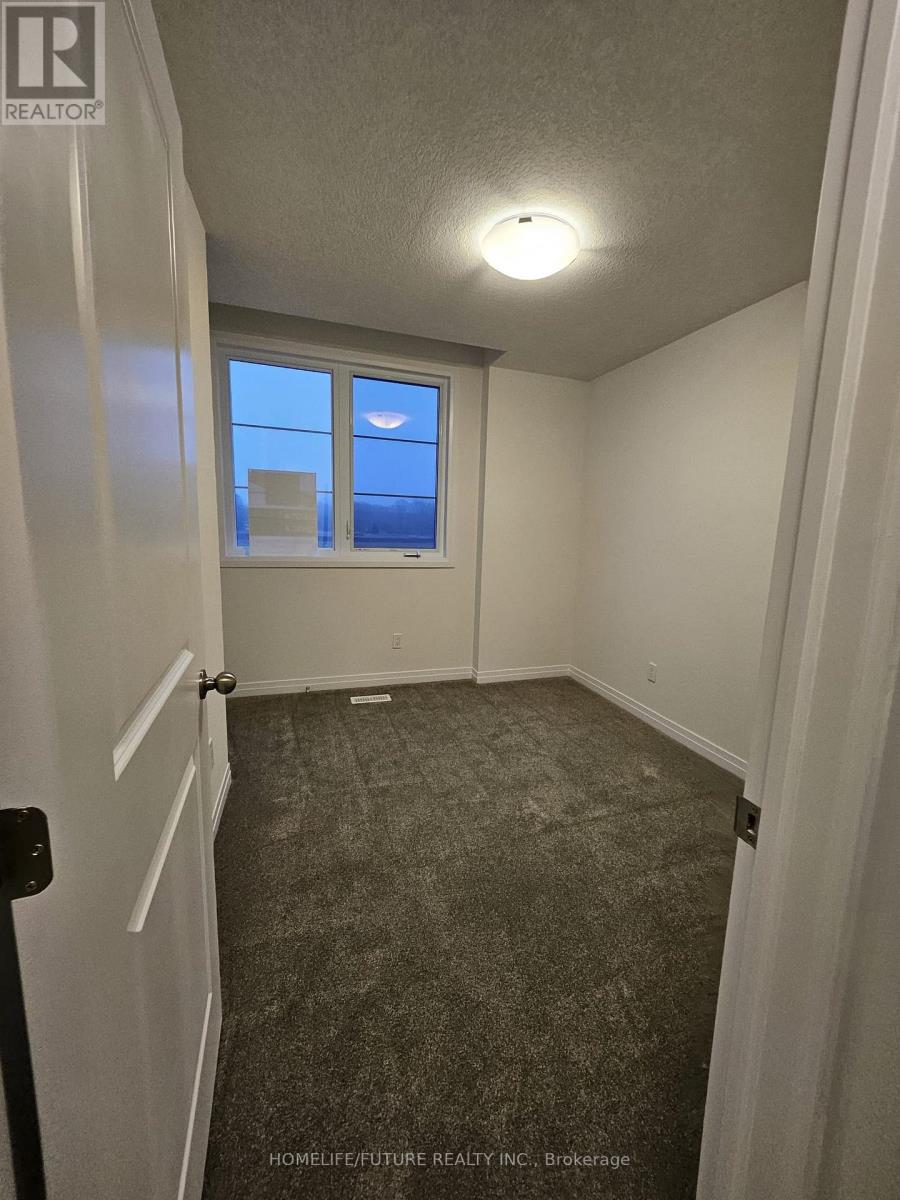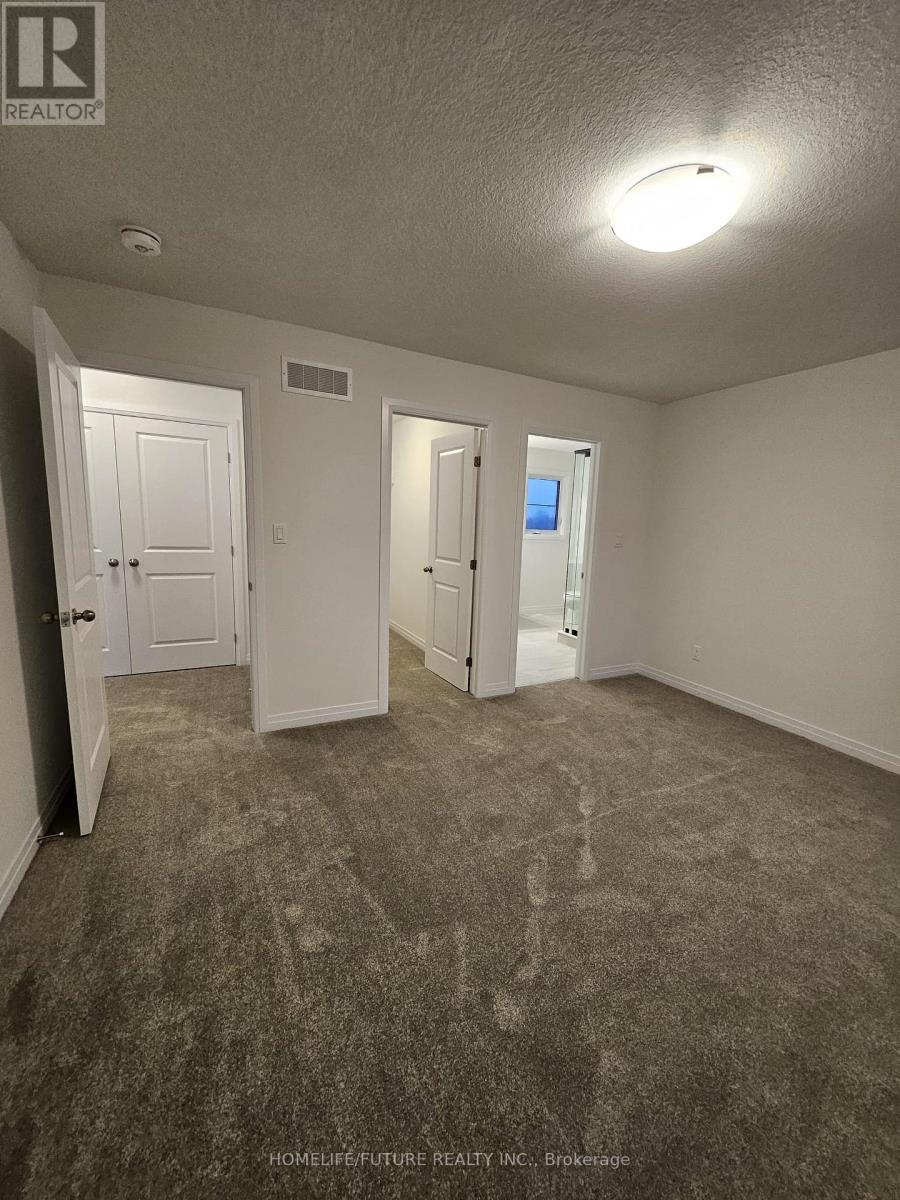124 Dempsey Drive Stratford, Ontario N5Z 5E5
$2,800 Monthly
This Striking Home Boasts 3 Bedrooms, 2.5 Bathrooms, And Is Situated In The Lively City Of Stratford, Just 30 Minutes Away From Kitchener/Waterloo. Upon Entering This Exceptional Home You'll Be Greeted By Impressive 9-Foot Ceilings And 8-Foot Tall Interior Doors On The Main Floor. The Seamless Transition From Indoor To Outdoor Living Is Facilitated By An 8-Foot Patio Slider Door. The Inviting Living Room Features Includes Finished Quartz Countertops And Cabinets. The Stunning Dining Room, With Its Floor-To-Ceiling Windows And Raised Ceiling Height, Is Absolutely Captivating. Upstairs, Three Generously Sized Bedrooms Await, Including A Primary Bedroom. The Ensuite Bathroom Is A Luxurious Retreat, Boasting A Titled Walked- In Shower. (id:50886)
Property Details
| MLS® Number | X12057833 |
| Property Type | Single Family |
| Community Name | Stratford |
| Amenities Near By | Hospital, Park, Schools |
| Parking Space Total | 6 |
Building
| Bathroom Total | 3 |
| Bedrooms Above Ground | 3 |
| Bedrooms Total | 3 |
| Age | 0 To 5 Years |
| Appliances | Dishwasher, Dryer, Microwave, Stove, Washer, Refrigerator |
| Basement Development | Unfinished |
| Basement Type | N/a (unfinished) |
| Construction Style Attachment | Detached |
| Cooling Type | Central Air Conditioning |
| Exterior Finish | Brick |
| Foundation Type | Unknown |
| Half Bath Total | 1 |
| Heating Fuel | Natural Gas |
| Heating Type | Forced Air |
| Stories Total | 2 |
| Size Interior | 1,500 - 2,000 Ft2 |
| Type | House |
| Utility Water | Municipal Water |
Parking
| Attached Garage | |
| Garage |
Land
| Acreage | No |
| Land Amenities | Hospital, Park, Schools |
| Sewer | Sanitary Sewer |
Rooms
| Level | Type | Length | Width | Dimensions |
|---|---|---|---|---|
| Main Level | Kitchen | 3.8 m | 3.6 m | 3.8 m x 3.6 m |
| Main Level | Bathroom | 1.5 m | 2.7 m | 1.5 m x 2.7 m |
| Main Level | Dining Room | 3.8 m | 3.7 m | 3.8 m x 3.7 m |
| Main Level | Living Room | 5.3 m | 4.8 m | 5.3 m x 4.8 m |
| Main Level | Foyer | 3.1 m | 2.5 m | 3.1 m x 2.5 m |
| Upper Level | Primary Bedroom | 3.6 m | 3.7 m | 3.6 m x 3.7 m |
| Upper Level | Bathroom | 3.3 m | 2.7 m | 3.3 m x 2.7 m |
| Upper Level | Bedroom | 2.7 m | 3.4 m | 2.7 m x 3.4 m |
| Upper Level | Bedroom | 2.7 m | 3.2 m | 2.7 m x 3.2 m |
https://www.realtor.ca/real-estate/28110934/124-dempsey-drive-stratford-stratford
Contact Us
Contact us for more information
Raj Vythilingam
Salesperson
7 Eastvale Drive Unit 205
Markham, Ontario L3S 4N8
(905) 201-9977
(905) 201-9229







































