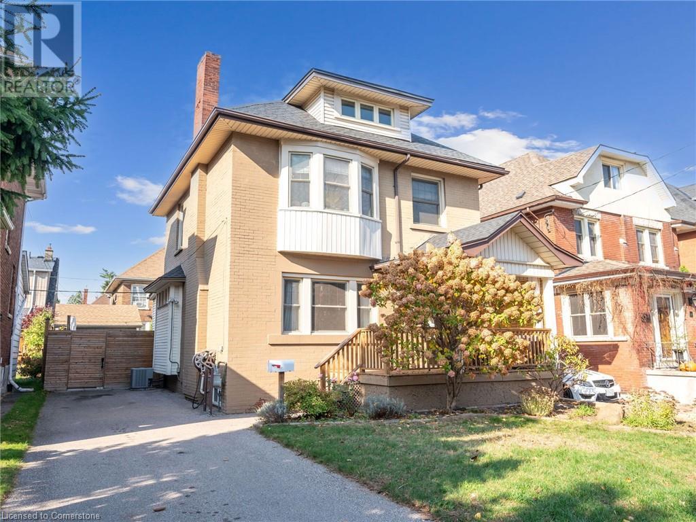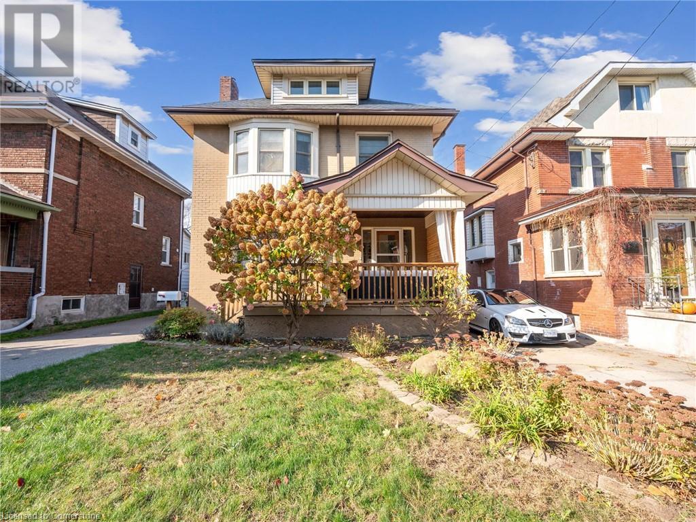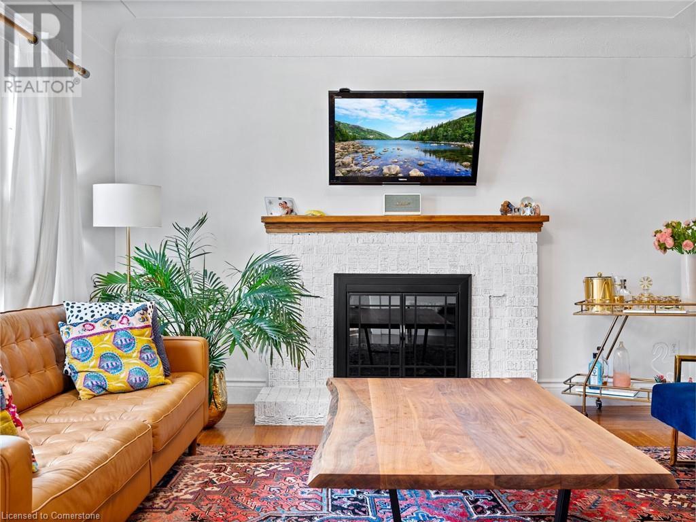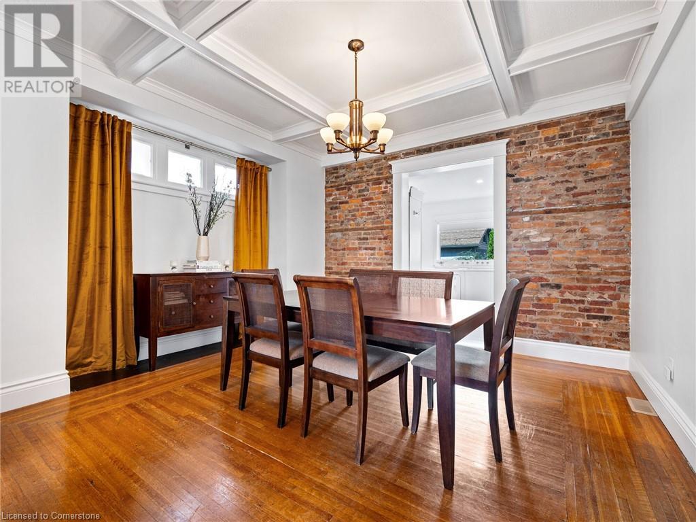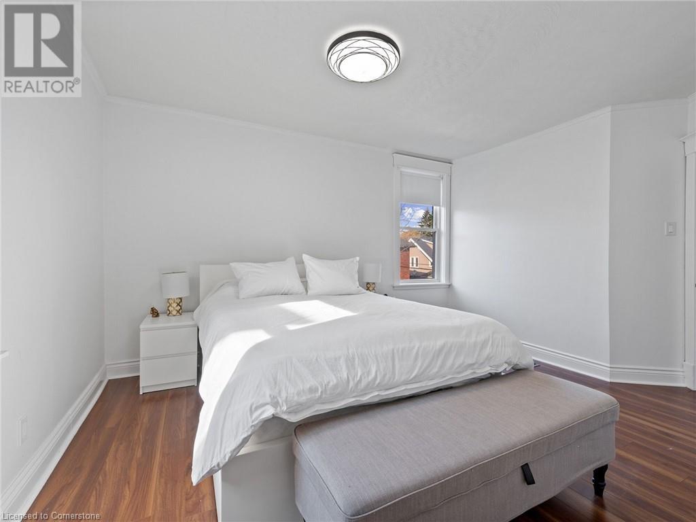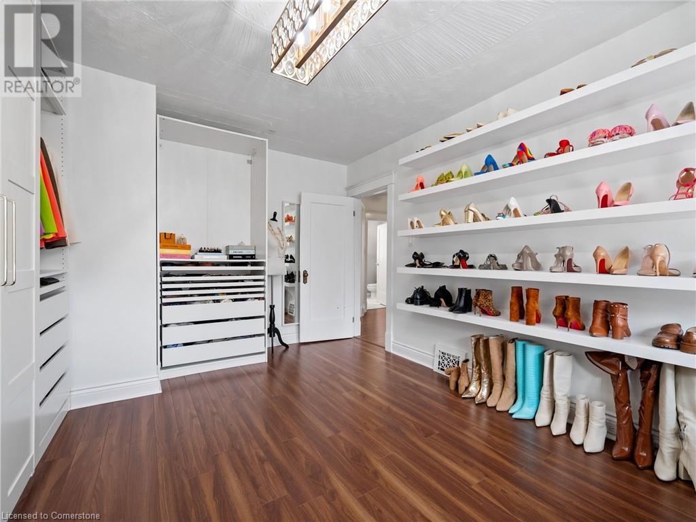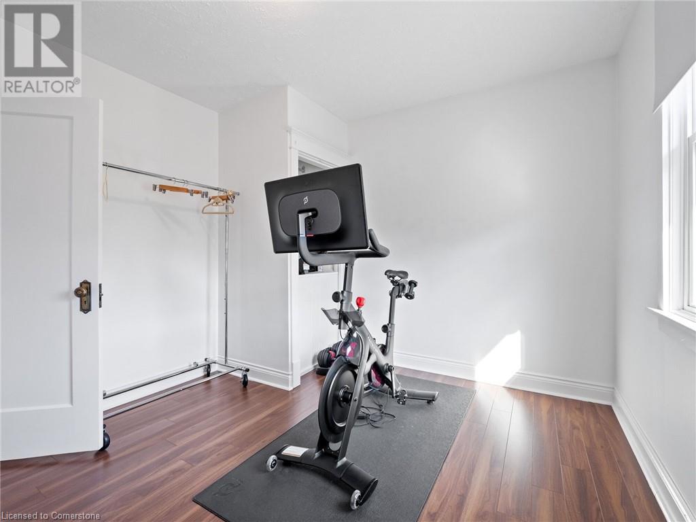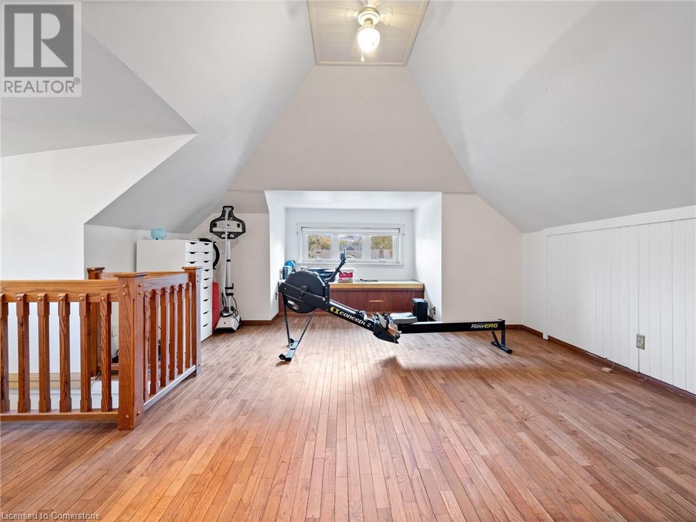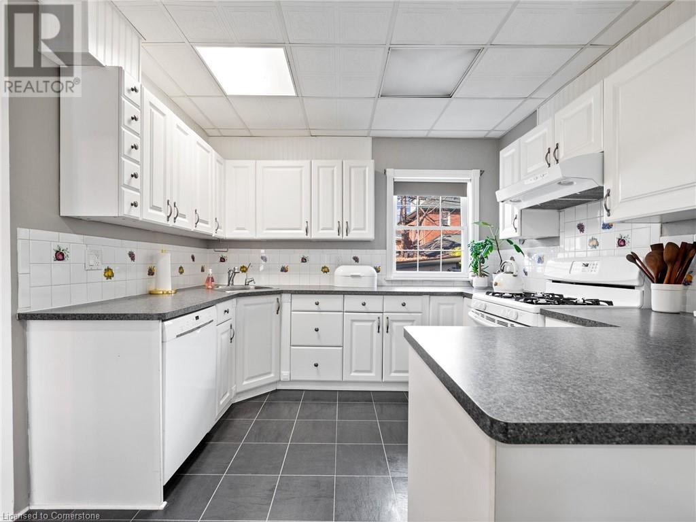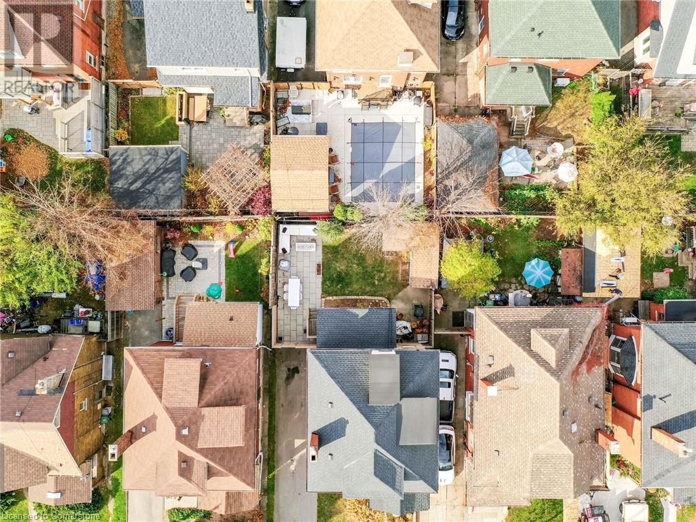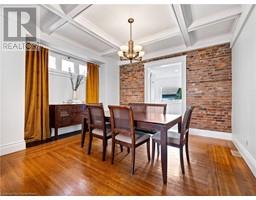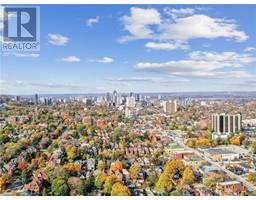124 Eastbourne Avenue Hamilton, Ontario L8M 2M8
$898,000
Charming Century Home in Desirable St. Clair Area. Step into this stunning 4-bedroom, 2-storeydetached home, blending 1915 character with modern upgrades. This meticulously maintained, carpet-free gem offers sun-drenched interiors, two fully renovated bathrooms (2019), and breathtaking Escarpment views. Recent updates include central air (2014), furnace (2022), roof (2021), backyard patio (2020),driveway (2018), windows (2011), and basement waterproofing (2018). Freshly painted, this home is move-in ready! Nestled in the sought-after St. Clair neighborhood, enjoy proximity to Hamilton's waterfalls, rail trail, Wentworth Steps, trendy shops, restaurants, public transit, and major highways. Don't miss this rare opportunity to own a blend of history, charm, and convenience! (id:50886)
Property Details
| MLS® Number | 40679141 |
| Property Type | Single Family |
| AmenitiesNearBy | Hospital, Park, Place Of Worship, Public Transit, Schools |
| CommunityFeatures | Community Centre |
| EquipmentType | Water Heater |
| ParkingSpaceTotal | 3 |
| RentalEquipmentType | Water Heater |
Building
| BathroomTotal | 2 |
| BedroomsAboveGround | 4 |
| BedroomsTotal | 4 |
| Appliances | Dishwasher, Dryer, Refrigerator, Stove, Washer, Hood Fan, Window Coverings |
| BasementDevelopment | Unfinished |
| BasementType | Full (unfinished) |
| ConstructionStyleAttachment | Detached |
| CoolingType | Central Air Conditioning |
| ExteriorFinish | Brick |
| HeatingFuel | Natural Gas |
| HeatingType | Forced Air |
| StoriesTotal | 3 |
| SizeInterior | 1859 Sqft |
| Type | House |
| UtilityWater | Municipal Water |
Land
| Acreage | No |
| LandAmenities | Hospital, Park, Place Of Worship, Public Transit, Schools |
| Sewer | Municipal Sewage System |
| SizeDepth | 80 Ft |
| SizeFrontage | 40 Ft |
| SizeTotalText | Under 1/2 Acre |
| ZoningDescription | 80.12 |
Rooms
| Level | Type | Length | Width | Dimensions |
|---|---|---|---|---|
| Second Level | 3pc Bathroom | Measurements not available | ||
| Second Level | Bedroom | 11'2'' x 10'5'' | ||
| Second Level | Bedroom | 10'9'' x 10'9'' | ||
| Second Level | Primary Bedroom | 13'2'' x 11'1'' | ||
| Third Level | Bedroom | 21'9'' x 15'0'' | ||
| Main Level | 4pc Bathroom | Measurements not available | ||
| Main Level | Laundry Room | 10'7'' x 10'2'' | ||
| Main Level | Kitchen | 18'2'' x 10'2'' | ||
| Main Level | Dining Room | 12'2'' x 12'3'' | ||
| Main Level | Living Room | 14'7'' x 14'0'' |
https://www.realtor.ca/real-estate/27665326/124-eastbourne-avenue-hamilton
Interested?
Contact us for more information
Andrew Flores
Salesperson
30 Eglinton Ave West Suite 7
Mississauga, Ontario L5R 3E7


