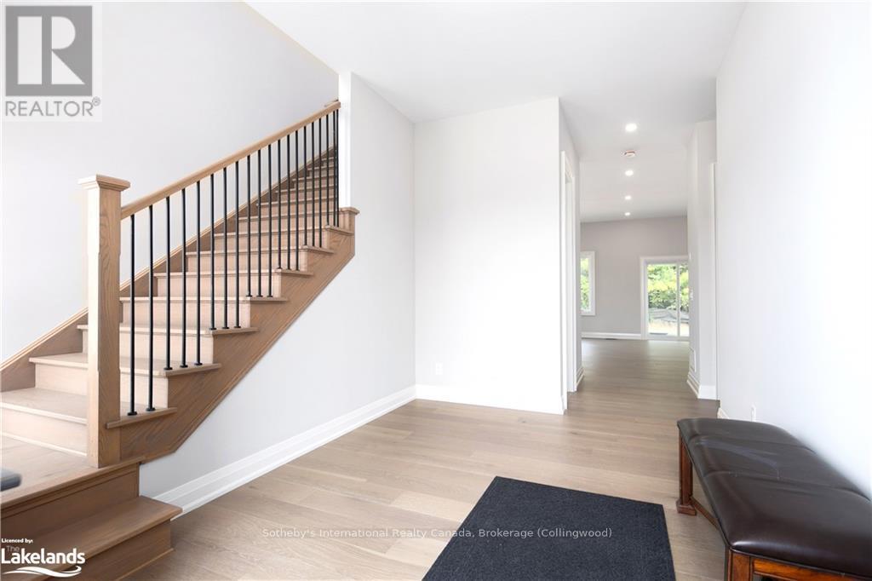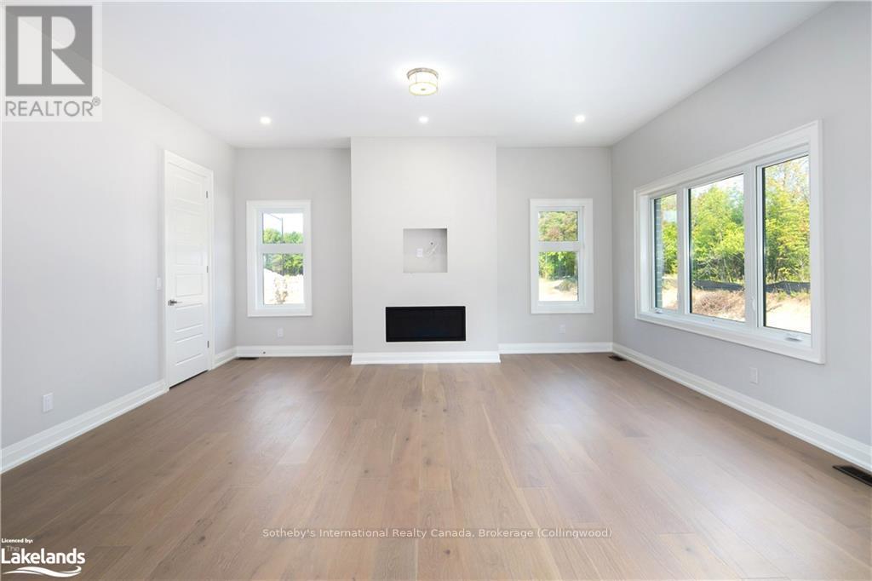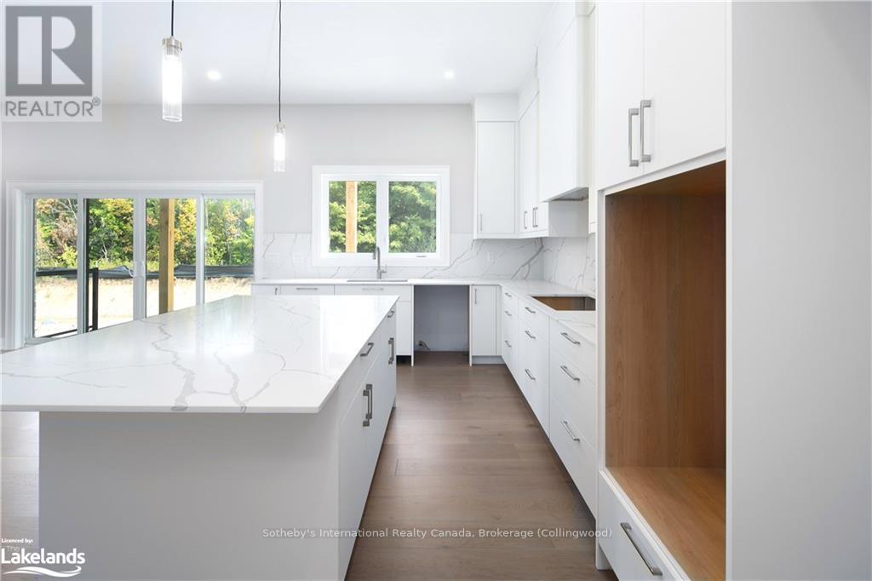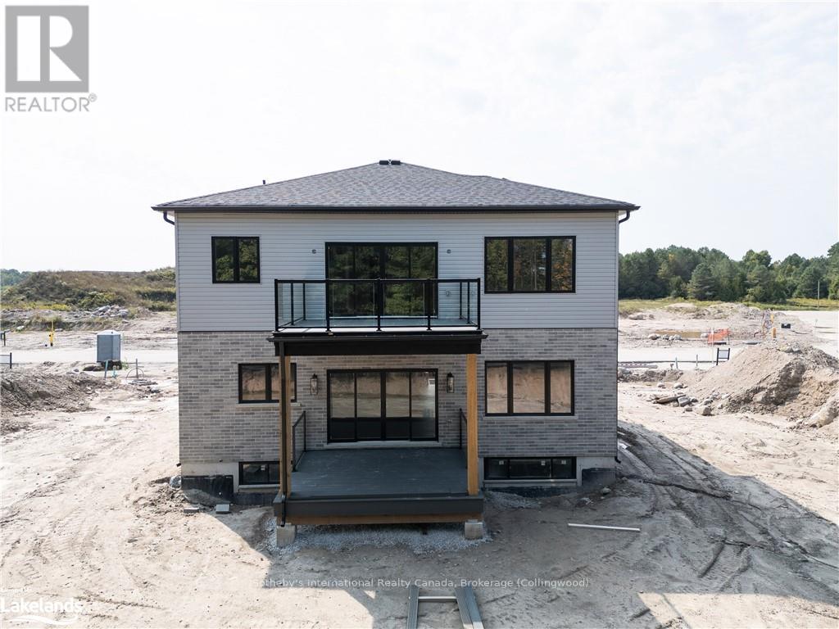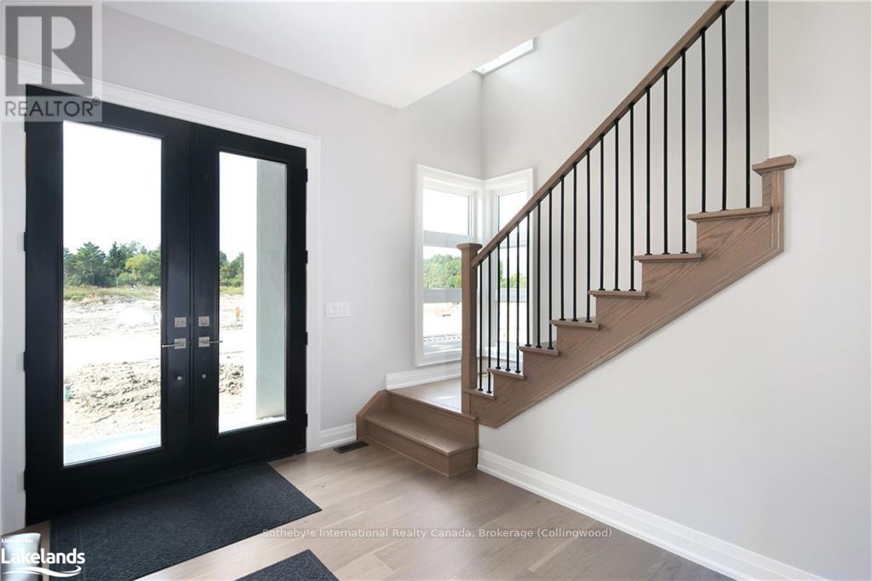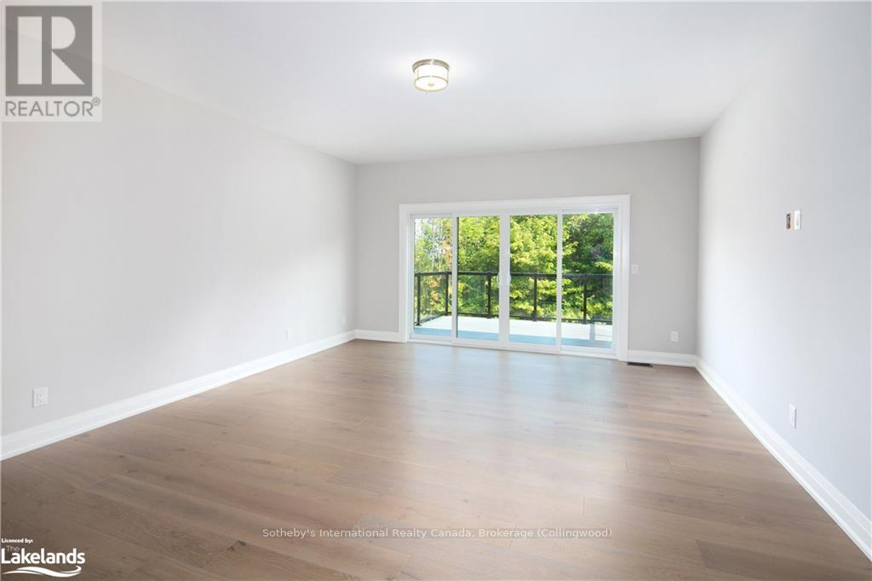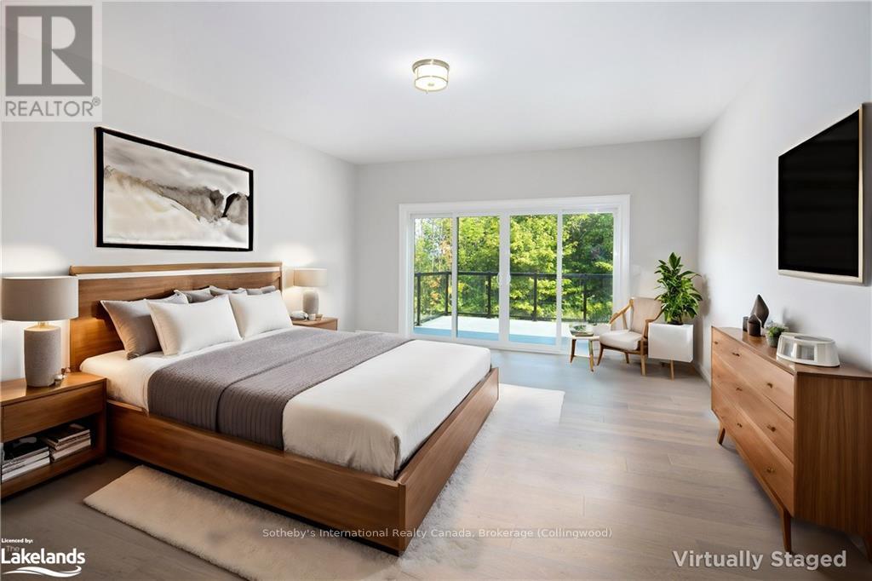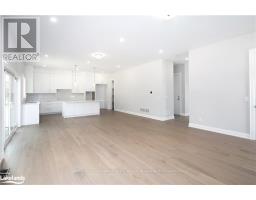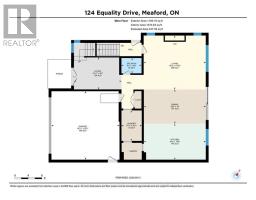124 Equality Drive Meaford, Ontario N0H 1V0
$1,275,000
Modern Elegance This 2,680 sq ft 4 bedroom home features clean lines, sleek finishes, and an open-concept layout, creating an environment that resonates with contemporary living. A covered deck from the living room provides an additional outdoor space and a deck from the primary bedroom to enjoy morning coffee or relaxing with a book. The 1100 sq ft basement with its separate entrance can be finished to provide an in-law suite or additional living space. Northridge Homes' commitment to quality and customization is evident in every detail. Nestled in the charming Town of Meaford, your future home offers not just a house but a vibrant lifestyle. Meaford is a growing community on the shores of Georgian Bay, known for its welcoming atmosphere and year-round seasonal festivities. Whether you're drawn to the town's breathtaking natural beauty, its vibrant arts scene, or its friendly community spirit, Meaford has something for everyone. Combine the appeal of Meaford with the reliability and quality of Northridge Homes, and you have the perfect recipe for a life well-lived. (id:50886)
Property Details
| MLS® Number | X10436086 |
| Property Type | Single Family |
| Community Name | Rural Meaford |
| AmenitiesNearBy | Hospital |
| Features | Sump Pump |
| ParkingSpaceTotal | 6 |
Building
| BathroomTotal | 3 |
| BedroomsAboveGround | 4 |
| BedroomsTotal | 4 |
| Appliances | Water Heater |
| BasementDevelopment | Unfinished |
| BasementType | Full (unfinished) |
| ConstructionStyleAttachment | Detached |
| CoolingType | Air Exchanger |
| ExteriorFinish | Brick, Stucco |
| FoundationType | Concrete |
| HalfBathTotal | 1 |
| HeatingFuel | Natural Gas |
| HeatingType | Forced Air |
| StoriesTotal | 2 |
| Type | House |
| UtilityWater | Municipal Water |
Parking
| Attached Garage |
Land
| Acreage | No |
| LandAmenities | Hospital |
| Sewer | Sanitary Sewer |
| SizeDepth | 130 Ft ,4 In |
| SizeFrontage | 48 Ft ,11 In |
| SizeIrregular | 48.95 X 130.37 Ft |
| SizeTotalText | 48.95 X 130.37 Ft|under 1/2 Acre |
| ZoningDescription | R4-285-b |
Rooms
| Level | Type | Length | Width | Dimensions |
|---|---|---|---|---|
| Second Level | Bedroom | 3.78 m | 4.9 m | 3.78 m x 4.9 m |
| Second Level | Bedroom | 3.66 m | 5.64 m | 3.66 m x 5.64 m |
| Second Level | Bathroom | 3.02 m | 1.47 m | 3.02 m x 1.47 m |
| Second Level | Other | 1.96 m | 3.73 m | 1.96 m x 3.73 m |
| Second Level | Primary Bedroom | 5.82 m | 5.64 m | 5.82 m x 5.64 m |
| Second Level | Other | 2.69 m | 4.22 m | 2.69 m x 4.22 m |
| Second Level | Bedroom | 3.71 m | 4.27 m | 3.71 m x 4.27 m |
| Basement | Cold Room | 2.39 m | 1.85 m | 2.39 m x 1.85 m |
| Basement | Utility Room | 6.2 m | 1.7 m | 6.2 m x 1.7 m |
| Basement | Other | 11.07 m | 5.51 m | 11.07 m x 5.51 m |
| Main Level | Kitchen | 3.2 m | 5.54 m | 3.2 m x 5.54 m |
| Main Level | Dining Room | 3.2 m | 5.54 m | 3.2 m x 5.54 m |
| Main Level | Living Room | 4.83 m | 5.56 m | 4.83 m x 5.56 m |
| Main Level | Foyer | 2.84 m | 4.24 m | 2.84 m x 4.24 m |
| Main Level | Laundry Room | 2.72 m | 1.8 m | 2.72 m x 1.8 m |
| Main Level | Bathroom | 1.37 m | 1.8 m | 1.37 m x 1.8 m |
https://www.realtor.ca/real-estate/27526273/124-equality-drive-meaford-rural-meaford
Interested?
Contact us for more information
Matthew Lidbetter
Broker
243 Hurontario St
Collingwood, Ontario L9Y 2M1




