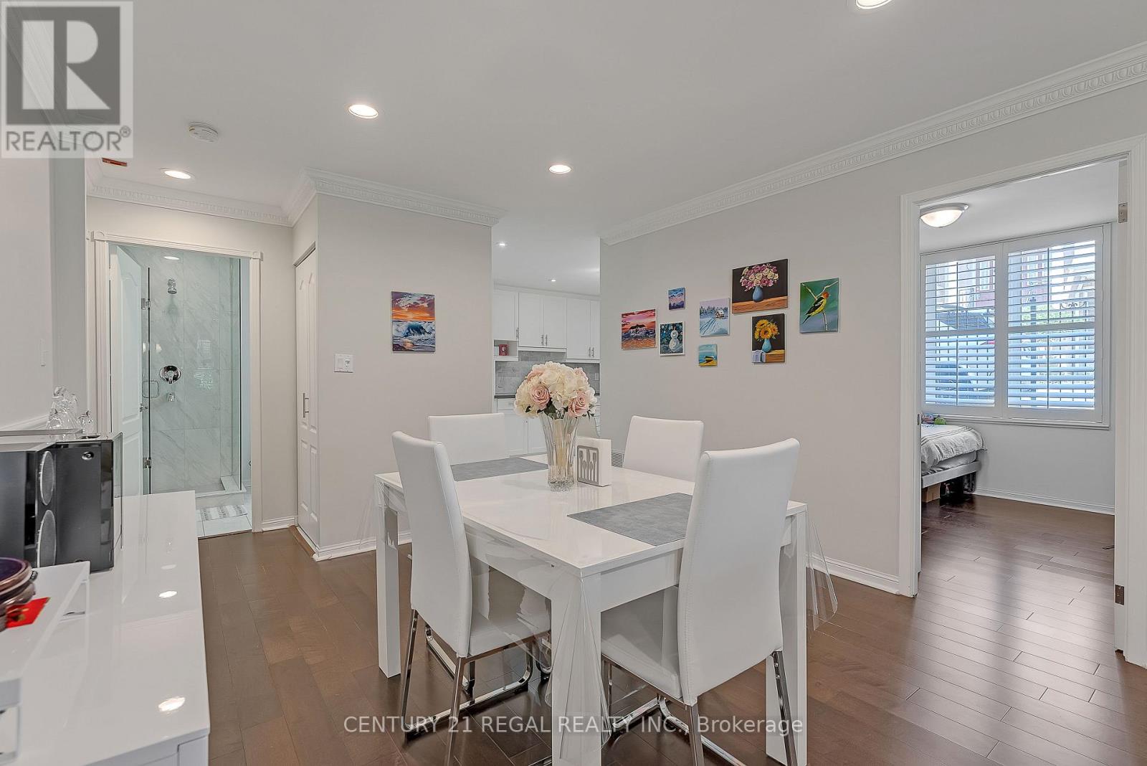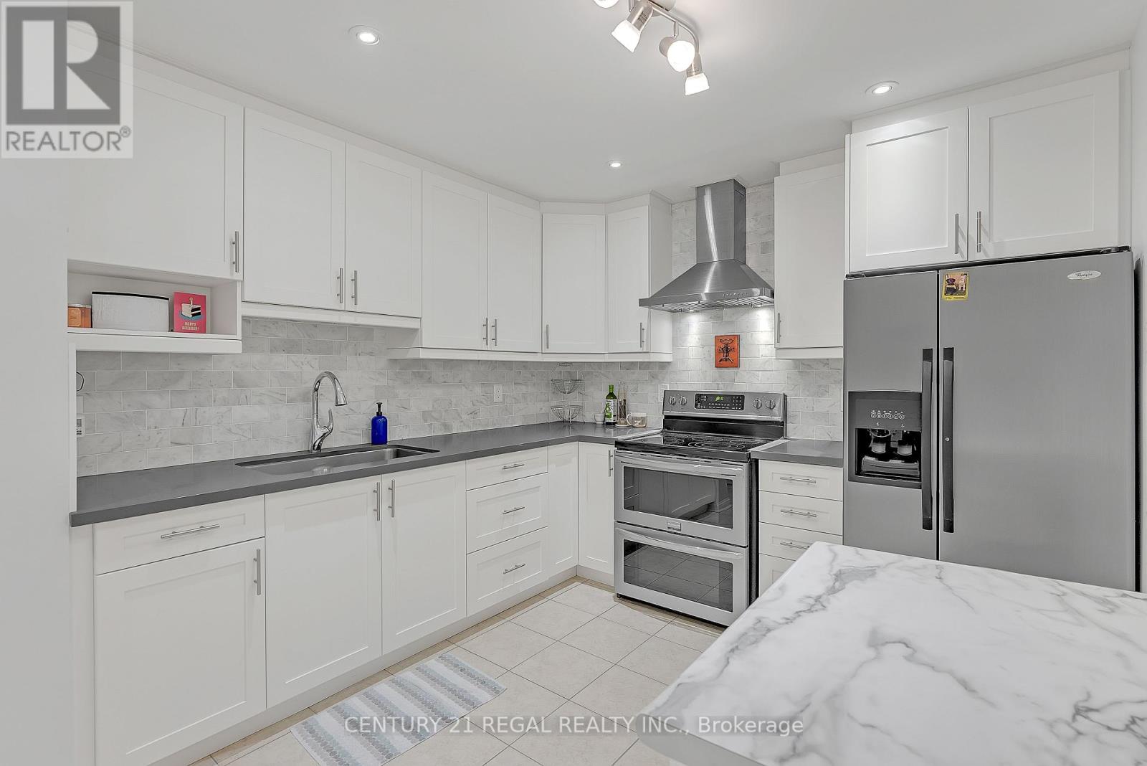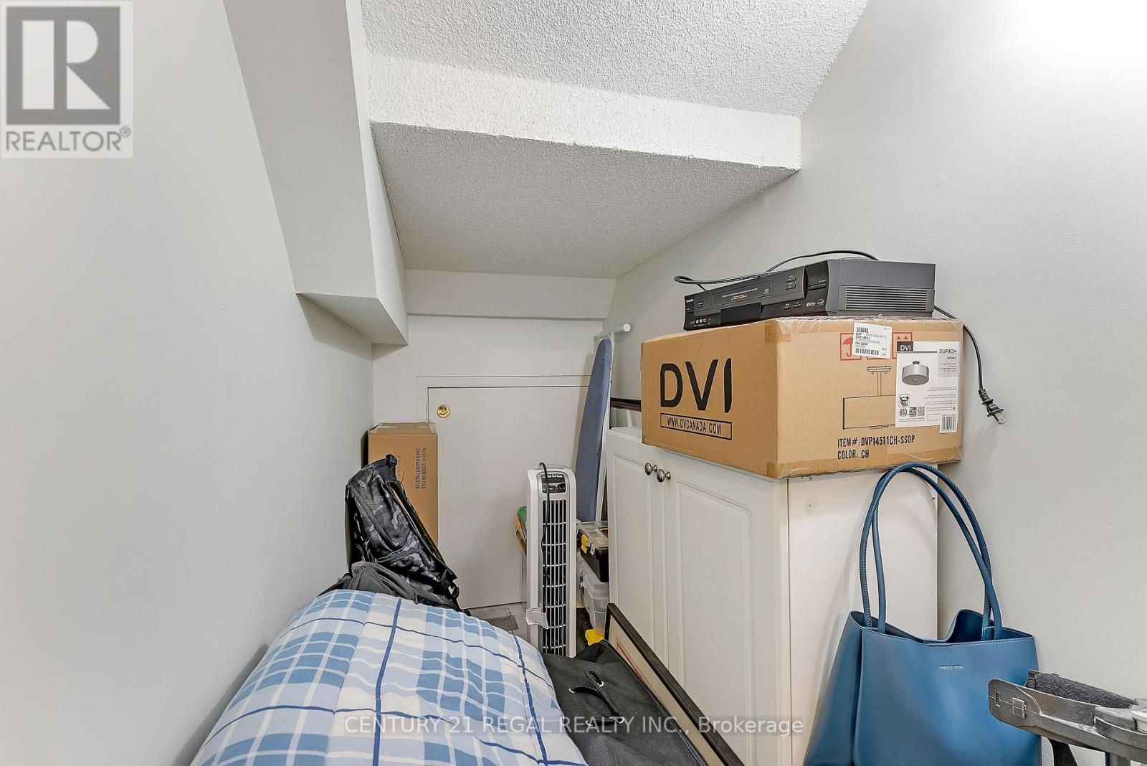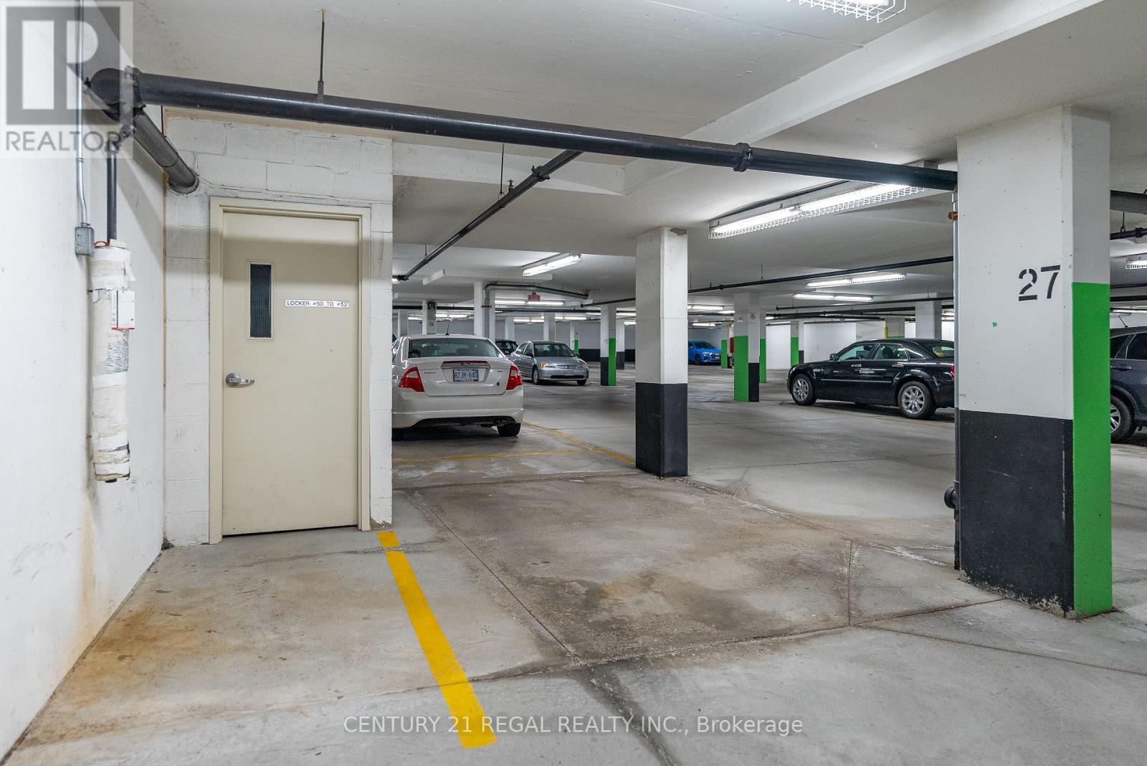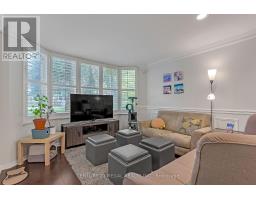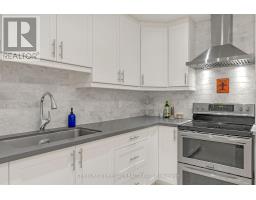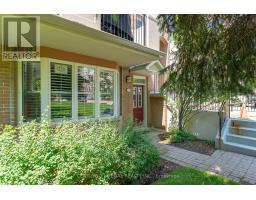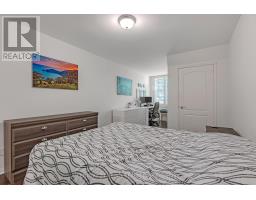124 Grandview Way Toronto, Ontario M2N 6V2
2 Bedroom
2 Bathroom
1,000 - 1,199 ft2
Central Air Conditioning
Forced Air
$3,500 Monthly
Spacious Bright 2 Bedroom & 2 Bath Townhome. Premium End Unit With Extra Windows, Facing The Courtyard. Large Terrace Where You Can Bar B Que. Engineered Hardwood Floors. California Shutters, Pot Lights, Crown Moulding. Large Master W/4 Piece En-Suite. Walk To Subway, Metro Supermarket, Restaurants, Entertainment & Shopping. 24 Hrs Gatehouse. Top Rated Schools : Mckee & Earl Haig. (id:50886)
Property Details
| MLS® Number | C12080412 |
| Property Type | Single Family |
| Neigbourhood | Yonge-Doris |
| Community Name | Willowdale East |
| Community Features | Pet Restrictions |
| Features | Carpet Free |
| Parking Space Total | 1 |
Building
| Bathroom Total | 2 |
| Bedrooms Above Ground | 2 |
| Bedrooms Total | 2 |
| Amenities | Storage - Locker |
| Appliances | Water Heater, Dryer, Hood Fan, Stove, Washer, Window Coverings, Refrigerator |
| Cooling Type | Central Air Conditioning |
| Exterior Finish | Brick |
| Flooring Type | Hardwood, Tile |
| Heating Fuel | Natural Gas |
| Heating Type | Forced Air |
| Size Interior | 1,000 - 1,199 Ft2 |
| Type | Row / Townhouse |
Parking
| Underground | |
| Garage |
Land
| Acreage | No |
Rooms
| Level | Type | Length | Width | Dimensions |
|---|---|---|---|---|
| Main Level | Living Room | 7.5 m | 3.6 m | 7.5 m x 3.6 m |
| Main Level | Dining Room | 7.5 m | 3.6 m | 7.5 m x 3.6 m |
| Main Level | Kitchen | 4.27 m | 3.03 m | 4.27 m x 3.03 m |
| Main Level | Primary Bedroom | 5.08 m | 3.08 m | 5.08 m x 3.08 m |
| Main Level | Bedroom 2 | 4.11 m | 3.15 m | 4.11 m x 3.15 m |
| Main Level | Foyer | 2.8 m | 2.8 m | 2.8 m x 2.8 m |
Contact Us
Contact us for more information
Phong Fong
Salesperson
Century 21 Regal Realty Inc.
4030 Sheppard Ave. E.
Toronto, Ontario M1S 1S6
4030 Sheppard Ave. E.
Toronto, Ontario M1S 1S6
(416) 291-0929
(416) 291-0984
www.century21regal.com/












