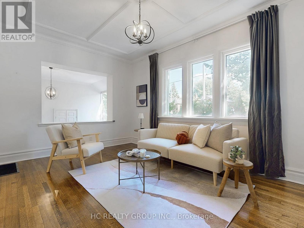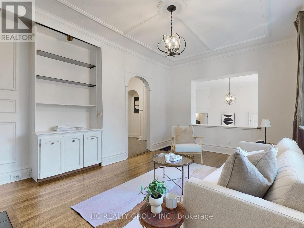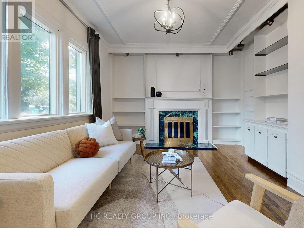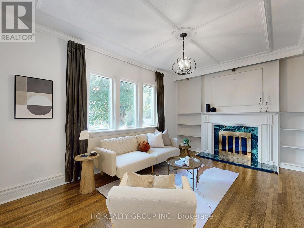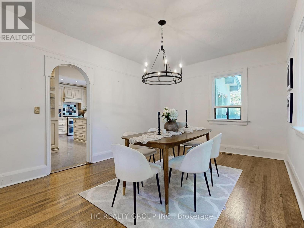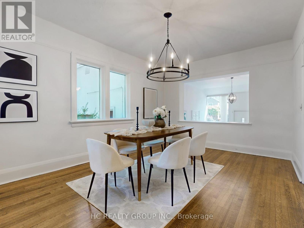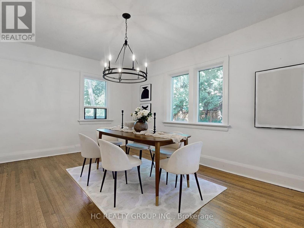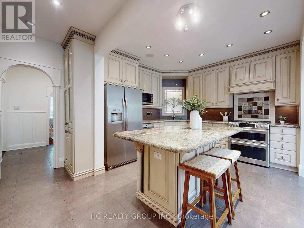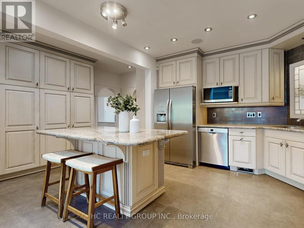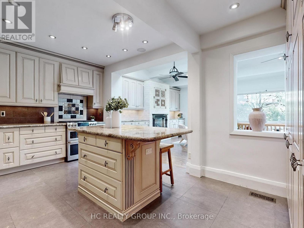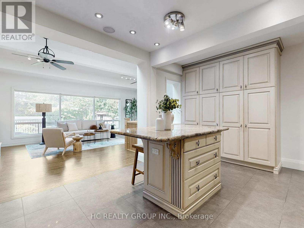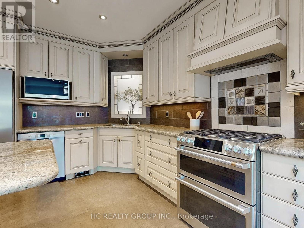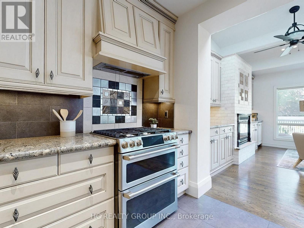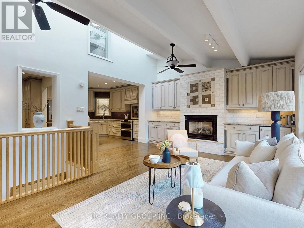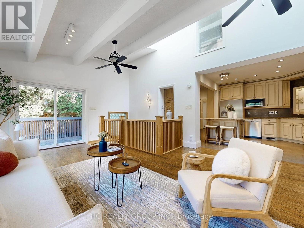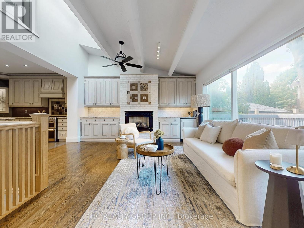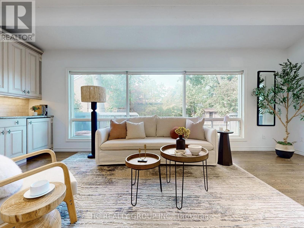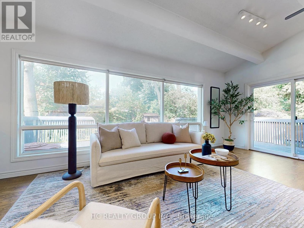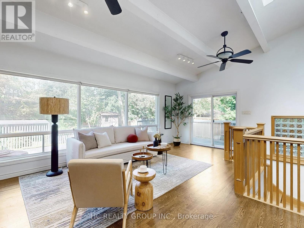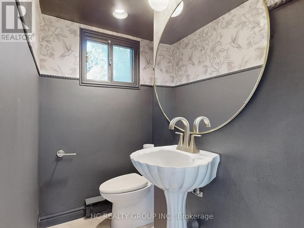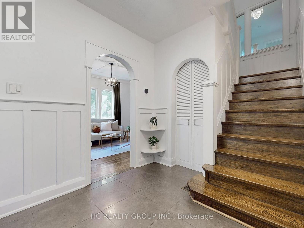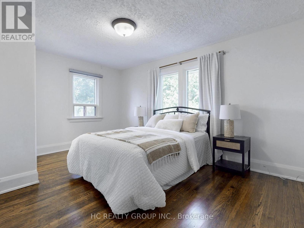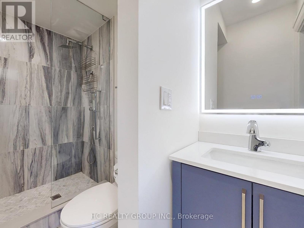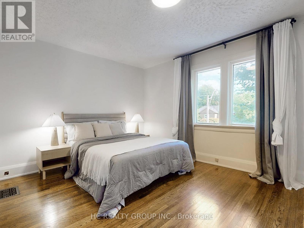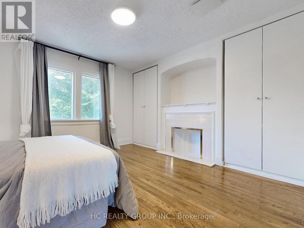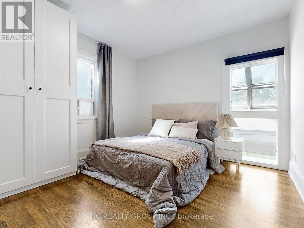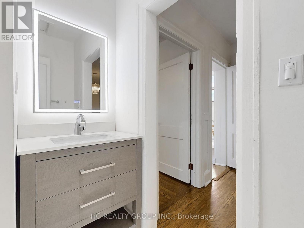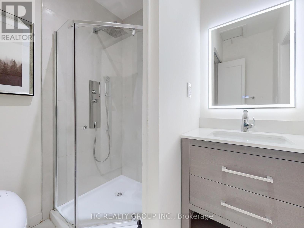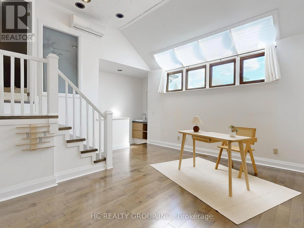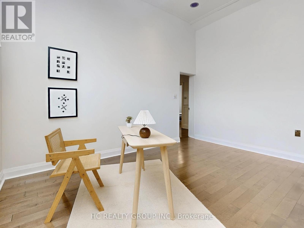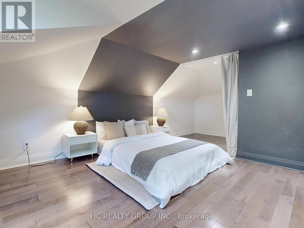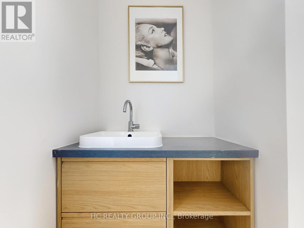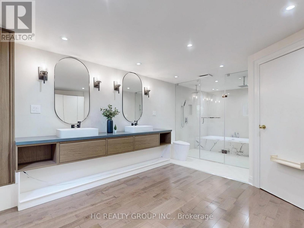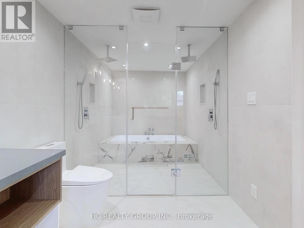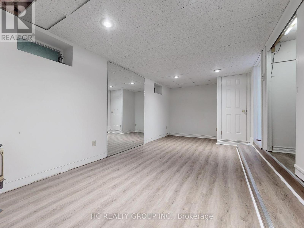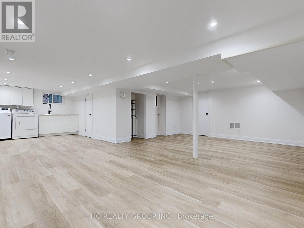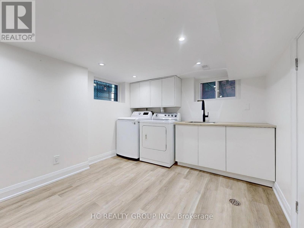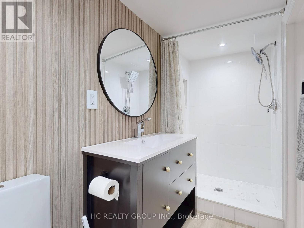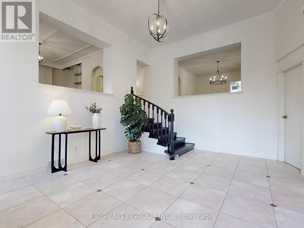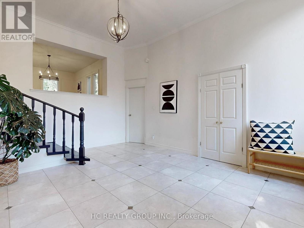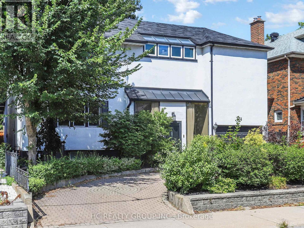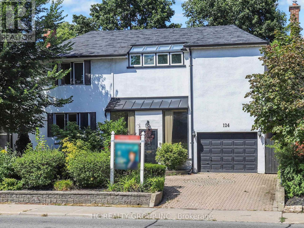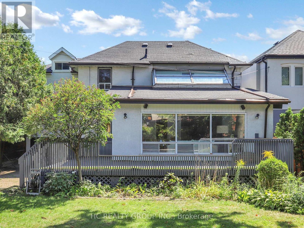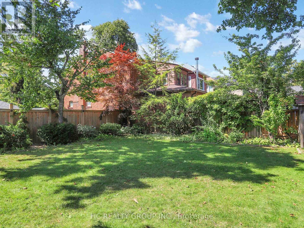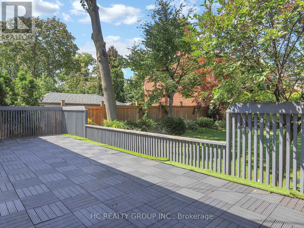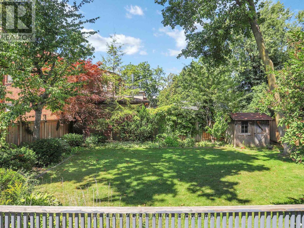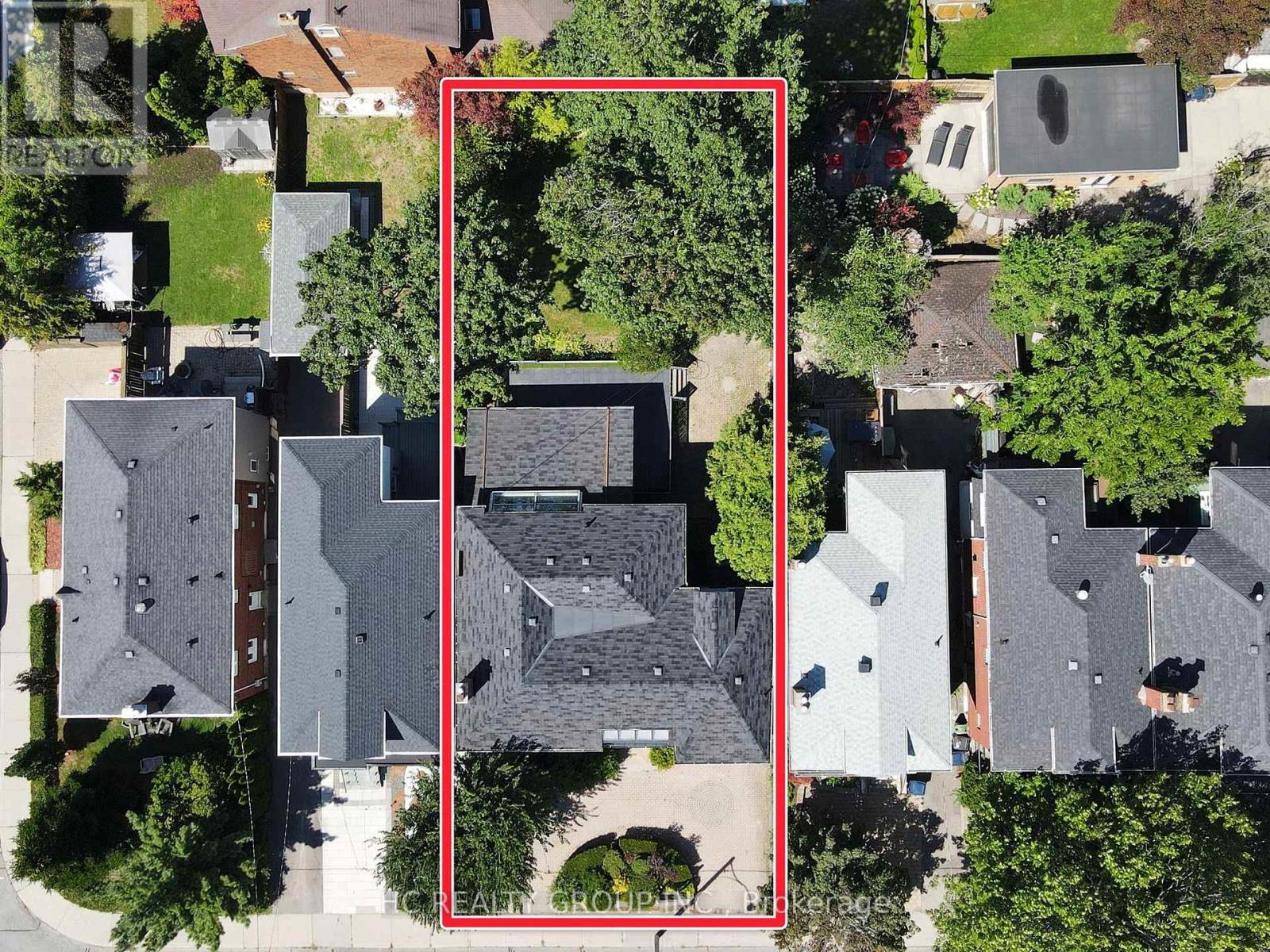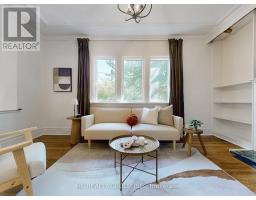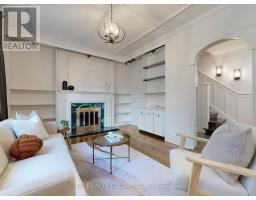124 Lawrence Avenue E Toronto, Ontario M4N 1S8
$2,670,000
Welcome To This Classic Gem Nestled In The Prestigious Lawrence Park CommunityA Prime Residential Area Just Steps From All Amenities. This Upgraded Home Features A Bright And Unique Layout With A Grand Foyer And Large Principal Rooms, Complemented By Solid Hardwood Floors Throughout. The Open-Concept Family Room Boasts A Cathedral Ceiling And A Walk-Out To The Rear Yard, While The Renovated Custom Kitchen Overlooks The Family Room. The Primary Bedroom Has Been Impeccably Upgraded With A Cedar Walk-In Closet And A Luxurious 6-Piece Ensuite Bath. A Spacious Sitting Area Awaits On The Second Level. The Finished Basement Offers A Cozy Recreation Room, A 3-Piece Bath, And An Additional Bedroom. Further Highlights Include A New Ac (2024), A Circular Driveway, And A Private Backyard Surrounded By Greenery. Enjoy Convenient Transit Access And Close Proximity To Premier Shopping, Dining, And Parks. A Rare Opportunity To Live In One Of Toronto's Most Coveted Communities, With Build Potential For Two Semis. Live In Or Rebuild. (id:50886)
Property Details
| MLS® Number | C12369459 |
| Property Type | Single Family |
| Community Name | Lawrence Park North |
| Amenities Near By | Park, Place Of Worship, Schools, Public Transit, Hospital |
| Equipment Type | Water Heater |
| Features | Conservation/green Belt |
| Parking Space Total | 6 |
| Rental Equipment Type | Water Heater |
Building
| Bathroom Total | 5 |
| Bedrooms Above Ground | 4 |
| Bedrooms Below Ground | 1 |
| Bedrooms Total | 5 |
| Appliances | Dishwasher, Dryer, Garage Door Opener Remote(s), Stove, Washer, Window Coverings, Refrigerator |
| Basement Development | Finished |
| Basement Type | N/a (finished) |
| Construction Style Attachment | Detached |
| Cooling Type | Central Air Conditioning |
| Exterior Finish | Stucco |
| Fireplace Present | Yes |
| Flooring Type | Hardwood |
| Foundation Type | Unknown |
| Half Bath Total | 1 |
| Heating Fuel | Natural Gas |
| Heating Type | Forced Air |
| Stories Total | 3 |
| Size Interior | 2,500 - 3,000 Ft2 |
| Type | House |
| Utility Water | Municipal Water |
Parking
| Garage |
Land
| Acreage | No |
| Land Amenities | Park, Place Of Worship, Schools, Public Transit, Hospital |
| Sewer | Sanitary Sewer |
| Size Depth | 135 Ft |
| Size Frontage | 50 Ft |
| Size Irregular | 50 X 135 Ft |
| Size Total Text | 50 X 135 Ft |
Rooms
| Level | Type | Length | Width | Dimensions |
|---|---|---|---|---|
| Second Level | Bedroom 2 | 4.82 m | 3.43 m | 4.82 m x 3.43 m |
| Second Level | Bedroom 3 | 3.66 m | 3.28 m | 3.66 m x 3.28 m |
| Second Level | Bedroom 4 | 3.61 m | 3.28 m | 3.61 m x 3.28 m |
| Third Level | Primary Bedroom | 4 m | 3.92 m | 4 m x 3.92 m |
| Basement | Recreational, Games Room | 8.35 m | 2.89 m | 8.35 m x 2.89 m |
| Basement | Bedroom 5 | 6.12 m | 2.97 m | 6.12 m x 2.97 m |
| Main Level | Living Room | 4.78 m | 3.64 m | 4.78 m x 3.64 m |
| Main Level | Dining Room | 4.8 m | 3.41 m | 4.8 m x 3.41 m |
| Main Level | Family Room | 6.55 m | 4.45 m | 6.55 m x 4.45 m |
| Main Level | Kitchen | 4.58 m | 3.6 m | 4.58 m x 3.6 m |
Contact Us
Contact us for more information
Mary Huang
Broker
9206 Leslie St 2nd Flr
Richmond Hill, Ontario L4B 2N8
(905) 889-9969
(905) 889-9979
www.hcrealty.ca/
Jason Zheng
Broker
9206 Leslie St 2nd Flr
Richmond Hill, Ontario L4B 2N8
(905) 889-9969
(905) 889-9979
www.hcrealty.ca/

