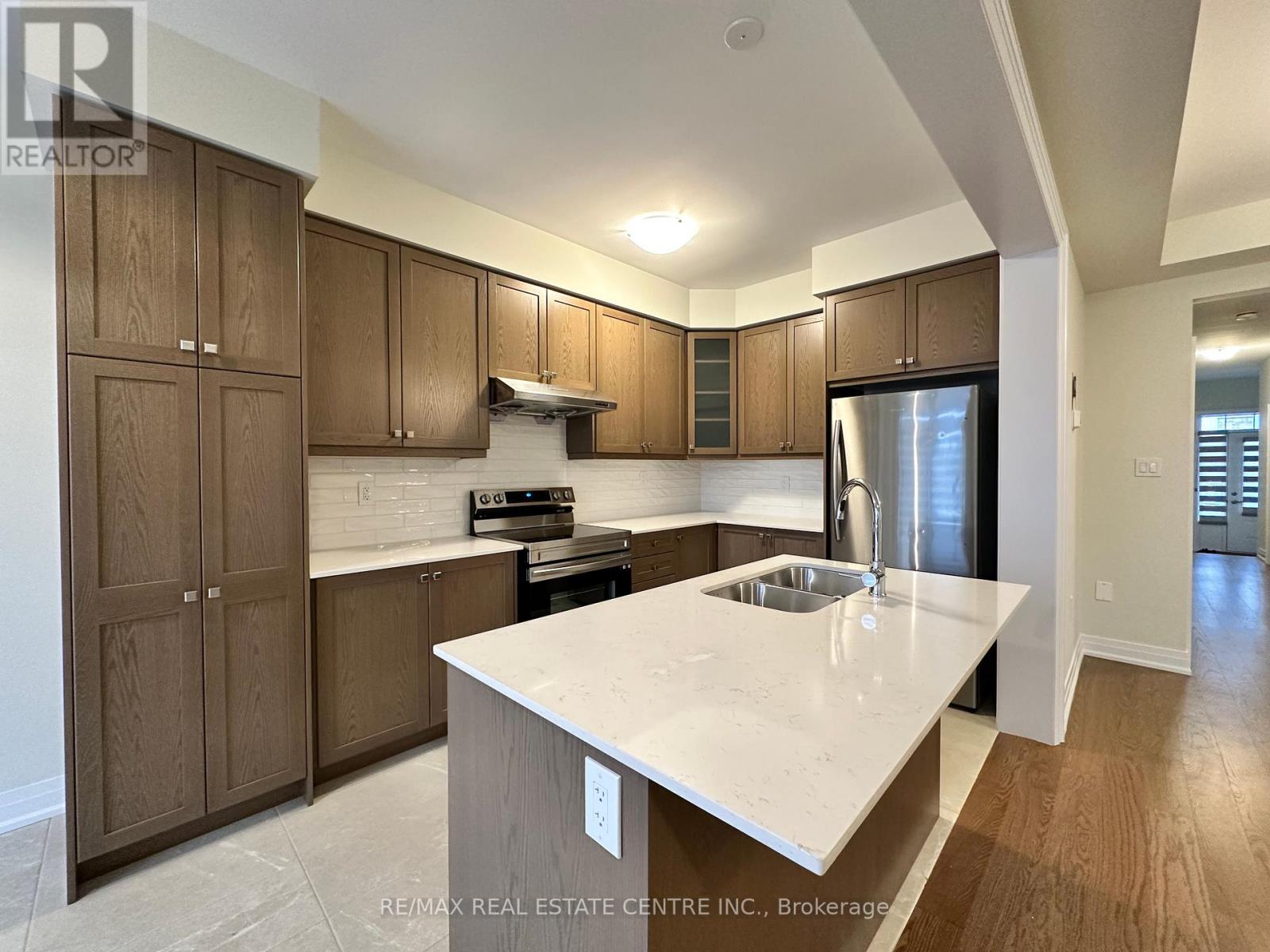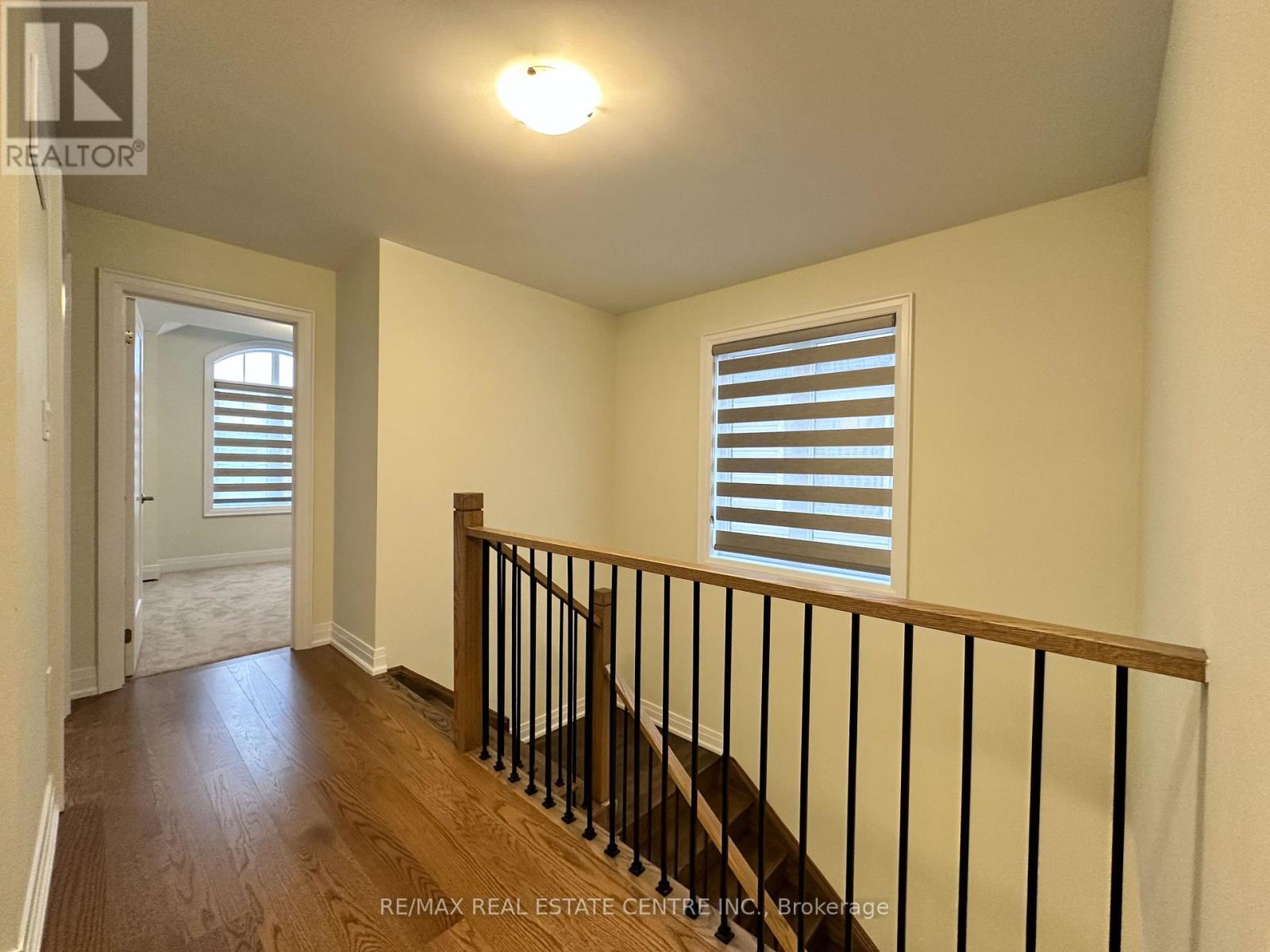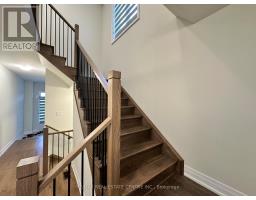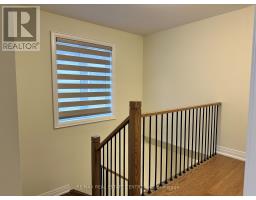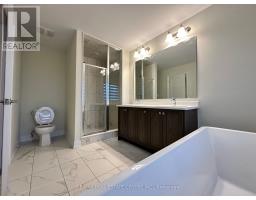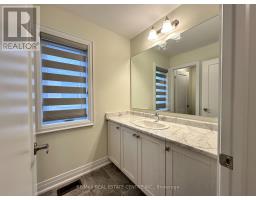124 Lumb Drive Cambridge, Ontario N1T 0E7
4 Bedroom
3 Bathroom
1999.983 - 2499.9795 sqft
Central Air Conditioning
Forced Air
$3,300 Monthly
4 Br + 3 Washroom Detached Home In Prime Location, Close To Everything - Shopping, Restaurants, Transit, Hwy, School, Parks, Clinics, Sikh Temple, Huge Living and Dining, Large 4 Bedrooms, Bright Home, Full Of Light! The Kitchen Comes With A Quartz Countertop, Backsplash & Big Pantry, Upgraded Washrooms, Looking For AAA+ Tenants. Tenants Must Have Own Content Insurance. **** EXTRAS **** Fridge, Stove, Washer Dryer, Dishwasher. (id:50886)
Property Details
| MLS® Number | X11881213 |
| Property Type | Single Family |
| AmenitiesNearBy | Park, Place Of Worship, Public Transit, Schools |
| CommunityFeatures | School Bus |
| ParkingSpaceTotal | 2 |
Building
| BathroomTotal | 3 |
| BedroomsAboveGround | 4 |
| BedroomsTotal | 4 |
| Appliances | Water Softener |
| BasementFeatures | Apartment In Basement, Separate Entrance |
| BasementType | N/a |
| ConstructionStyleAttachment | Detached |
| CoolingType | Central Air Conditioning |
| ExteriorFinish | Brick |
| FlooringType | Hardwood, Ceramic, Carpeted |
| FoundationType | Unknown |
| HalfBathTotal | 1 |
| HeatingFuel | Natural Gas |
| HeatingType | Forced Air |
| StoriesTotal | 2 |
| SizeInterior | 1999.983 - 2499.9795 Sqft |
| Type | House |
| UtilityWater | Municipal Water |
Parking
| Attached Garage |
Land
| Acreage | No |
| LandAmenities | Park, Place Of Worship, Public Transit, Schools |
| Sewer | Sanitary Sewer |
Rooms
| Level | Type | Length | Width | Dimensions |
|---|---|---|---|---|
| Second Level | Primary Bedroom | 5.48 m | 2.68 m | 5.48 m x 2.68 m |
| Second Level | Bedroom 2 | 3.53 m | 3.04 m | 3.53 m x 3.04 m |
| Second Level | Bedroom 3 | 4.08 m | 2.86 m | 4.08 m x 2.86 m |
| Second Level | Bedroom 4 | 3.07 m | 3.04 m | 3.07 m x 3.04 m |
| Main Level | Living Room | 7.04 m | 3.35 m | 7.04 m x 3.35 m |
| Main Level | Dining Room | 7.04 m | 3.35 m | 7.04 m x 3.35 m |
| Main Level | Kitchen | 3.35 m | 2.68 m | 3.35 m x 2.68 m |
| Main Level | Eating Area | 3.04 m | 2.68 m | 3.04 m x 2.68 m |
https://www.realtor.ca/real-estate/27709330/124-lumb-drive-cambridge
Interested?
Contact us for more information
Jagvir Singh Bual
Broker
RE/MAX Real Estate Centre Inc.
2 County Court Blvd. Ste 150
Brampton, Ontario L6W 3W8
2 County Court Blvd. Ste 150
Brampton, Ontario L6W 3W8






