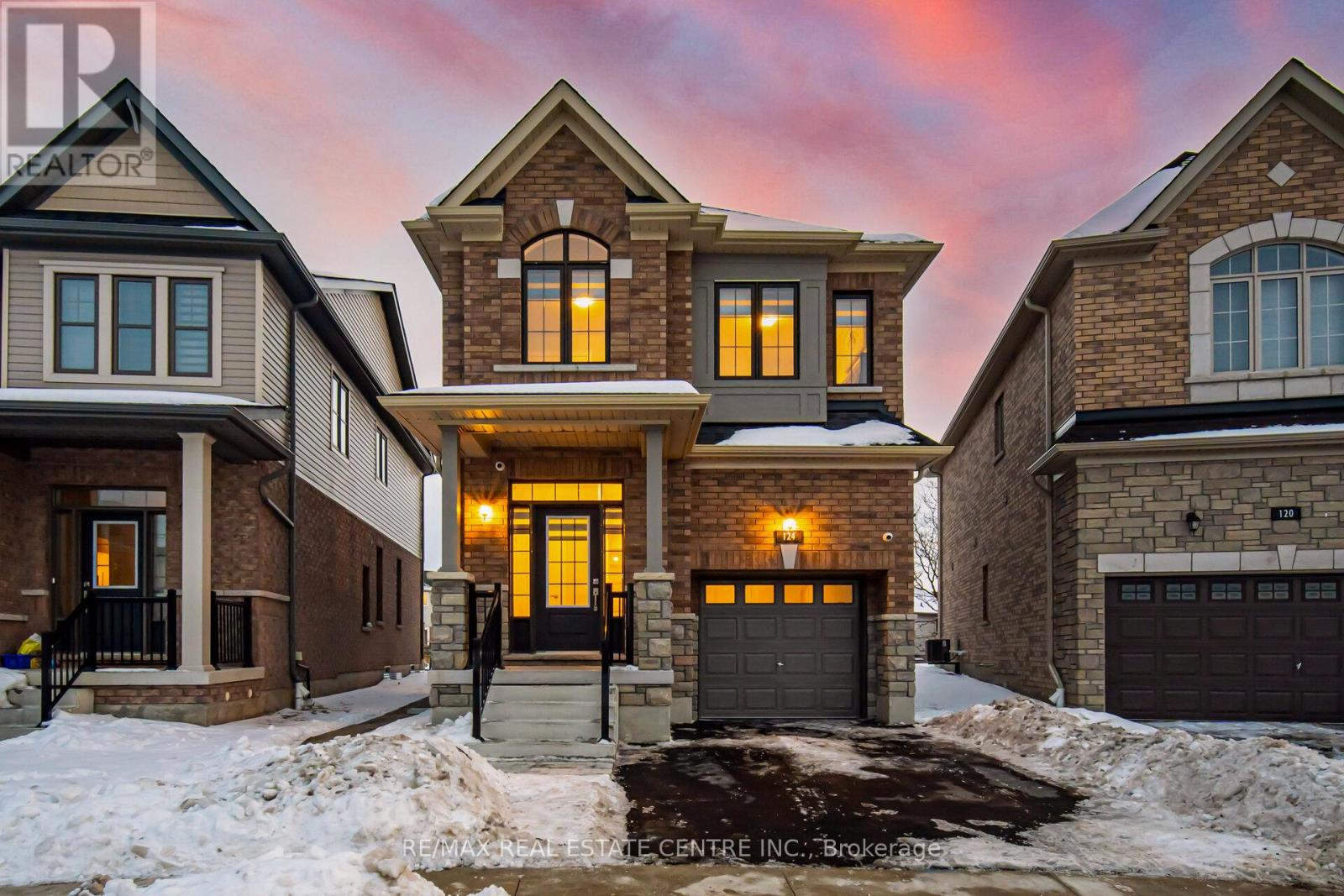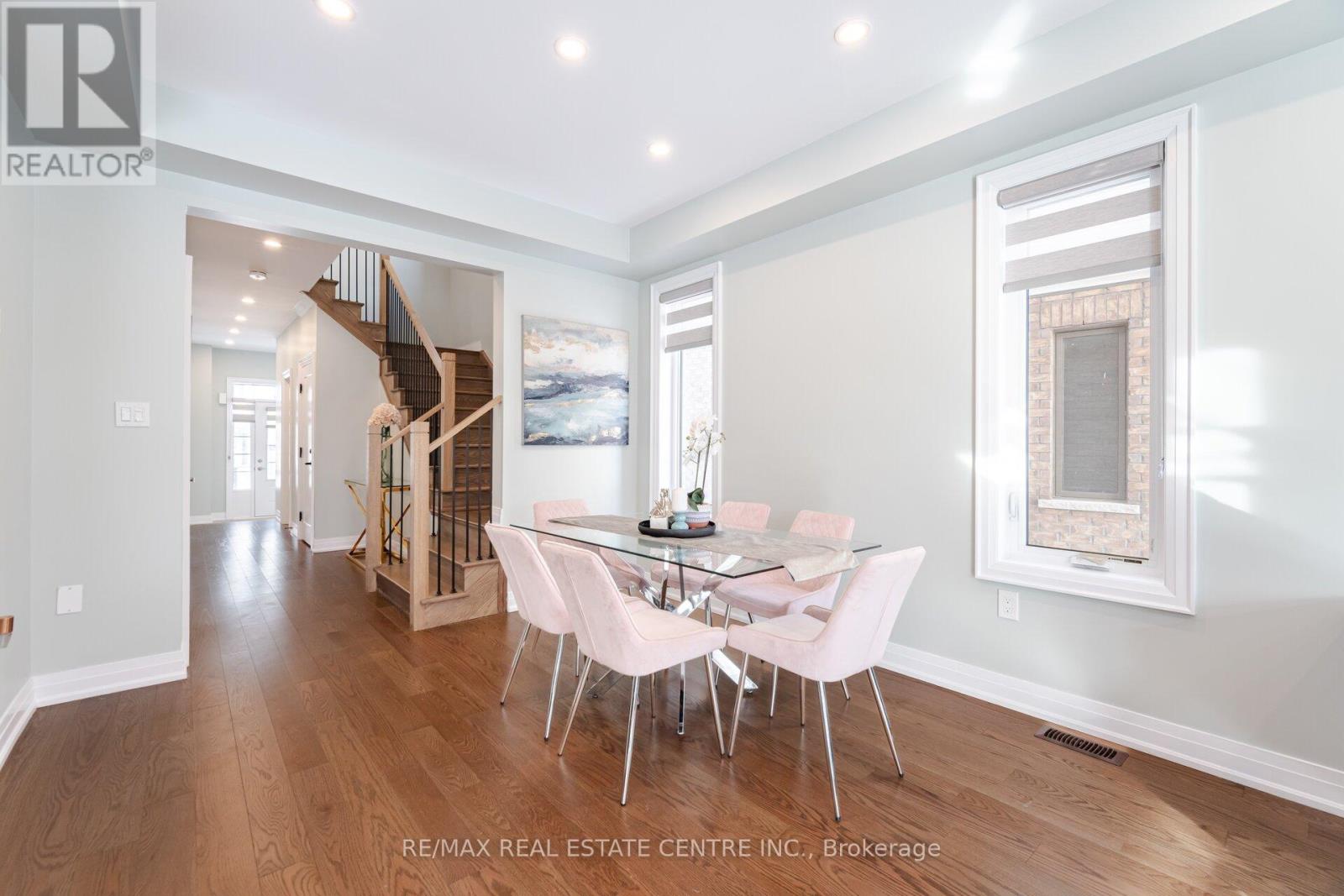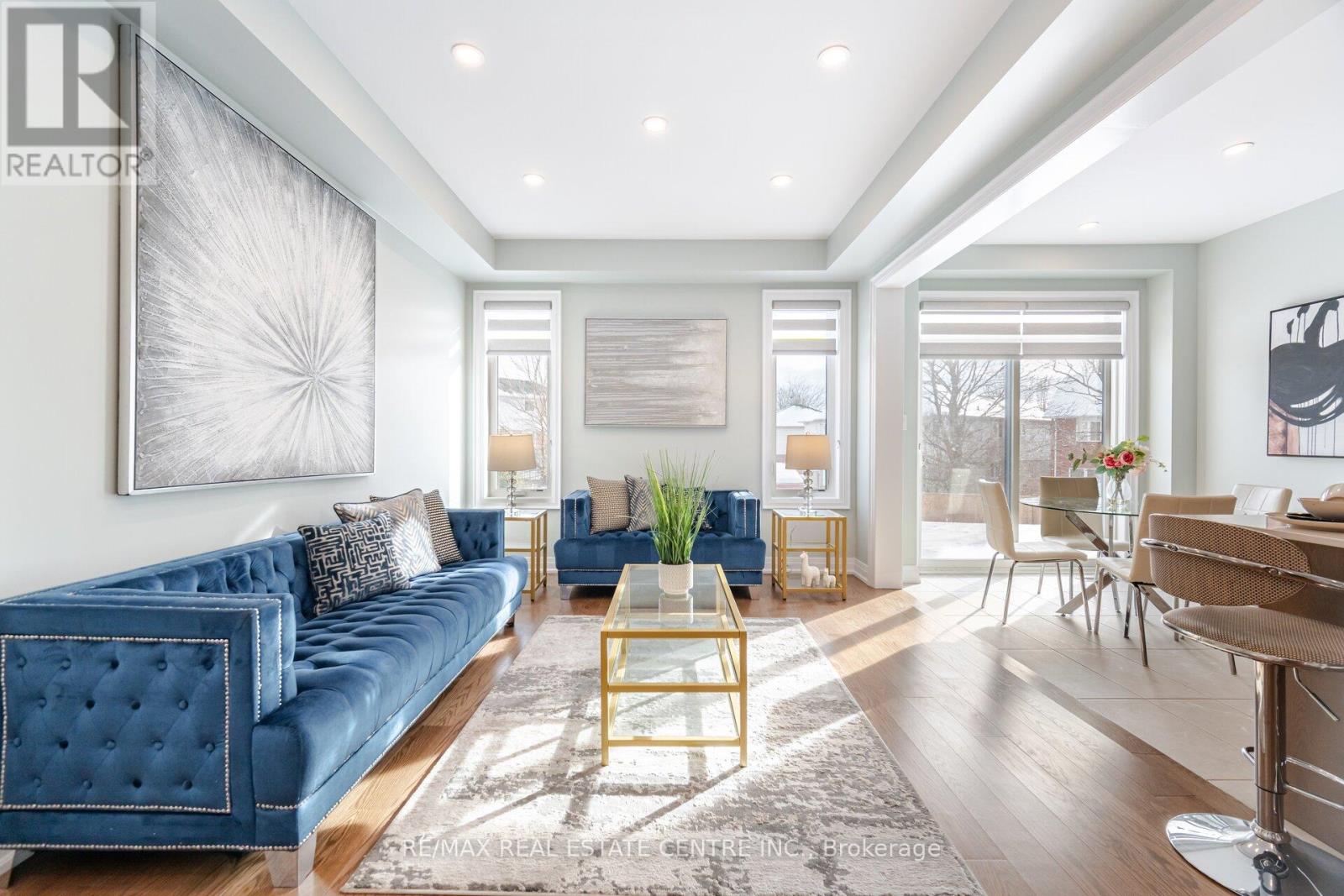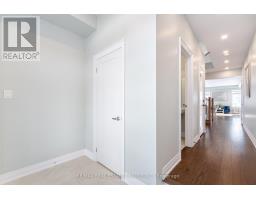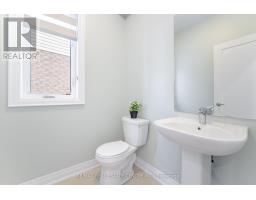124 Lumb Drive Cambridge, Ontario N1T 0E7
$3,000 Monthly
Welcome to This Beautifully Upgraded 1-Year-Old Fully Brick Detached Home in a Prime Cambridge Location!Located just 5 minutes from Hwy 401 (Townline Road Exit 286) and a 30-minute drive to Mississauga, this spacious home offers 4 bedrooms and 3 bathrooms, making it perfect for a growing family. The interior has been freshly painted and features upgraded hardwood flooring on the main level and second-floor hallway, smooth ceilings throughout, elegant shaker-style doors, bevel step baseboards, and pot lights that add warmth and sophistication.The modern kitchen is upgraded with quartz countertops, stainless steel appliances, and ample cabinetry, making it perfect for entertaining.The legal finished basement is not included in the lease. Utilities are shared, with 70% paid by the upstairs tenants and 30% by the basement tenants.This stunning home sits on a premium pie-shaped lot with a 40-ft wide backyard, providing extra outdoor space and fantastic curb appeal.With high-end finishes, a fantastic layout, and an unbeatable location, this home is a must-see! Book your showing today! (id:50886)
Property Details
| MLS® Number | X12022569 |
| Property Type | Single Family |
| Features | Sump Pump |
| Parking Space Total | 2 |
Building
| Bathroom Total | 3 |
| Bedrooms Above Ground | 4 |
| Bedrooms Total | 4 |
| Age | 0 To 5 Years |
| Appliances | Water Softener, Dryer, Stove, Washer, Window Coverings, Refrigerator |
| Basement Features | Apartment In Basement, Separate Entrance |
| Basement Type | N/a |
| Construction Style Attachment | Detached |
| Cooling Type | Central Air Conditioning, Ventilation System |
| Exterior Finish | Brick |
| Foundation Type | Poured Concrete |
| Half Bath Total | 1 |
| Heating Fuel | Natural Gas |
| Heating Type | Forced Air |
| Stories Total | 2 |
| Size Interior | 2,000 - 2,500 Ft2 |
| Type | House |
| Utility Water | Municipal Water |
Parking
| Attached Garage | |
| Garage |
Land
| Acreage | No |
| Sewer | Sanitary Sewer |
| Size Depth | 123 Ft |
| Size Frontage | 27 Ft ,10 In |
| Size Irregular | 27.9 X 123 Ft |
| Size Total Text | 27.9 X 123 Ft |
Rooms
| Level | Type | Length | Width | Dimensions |
|---|---|---|---|---|
| Second Level | Primary Bedroom | 5.48 m | 3.38 m | 5.48 m x 3.38 m |
| Second Level | Bedroom 2 | 3.35 m | 3.16 m | 3.35 m x 3.16 m |
| Second Level | Bedroom 3 | 4.2 m | 2.98 m | 4.2 m x 2.98 m |
| Second Level | Bedroom 4 | 3.9 m | 3.16 m | 3.9 m x 3.16 m |
| Main Level | Living Room | 7.04 m | 3.35 m | 7.04 m x 3.35 m |
| Main Level | Dining Room | 7.04 m | 3.35 m | 7.04 m x 3.35 m |
| Main Level | Kitchen | 3.35 m | 2.68 m | 3.35 m x 2.68 m |
| Main Level | Eating Area | 3.04 m | 2.68 m | 3.04 m x 2.68 m |
Utilities
| Cable | Available |
| Sewer | Available |
https://www.realtor.ca/real-estate/28032096/124-lumb-drive-cambridge
Contact Us
Contact us for more information
Jagvir Singh Bual
Broker
(647) 927-0099
www.jagvirbual.com/
www.facebook.com/JagvirBualRealtor
2 County Court Blvd. Ste 150
Brampton, Ontario L6W 3W8
(905) 456-1177
(905) 456-1107
www.remaxcentre.ca/

