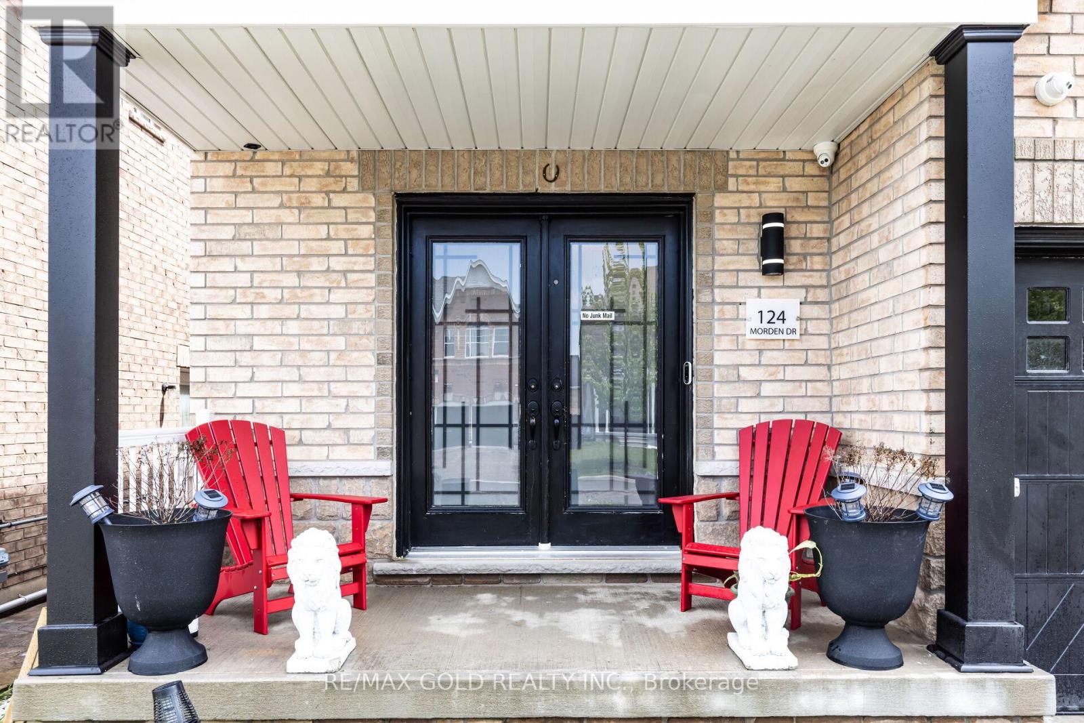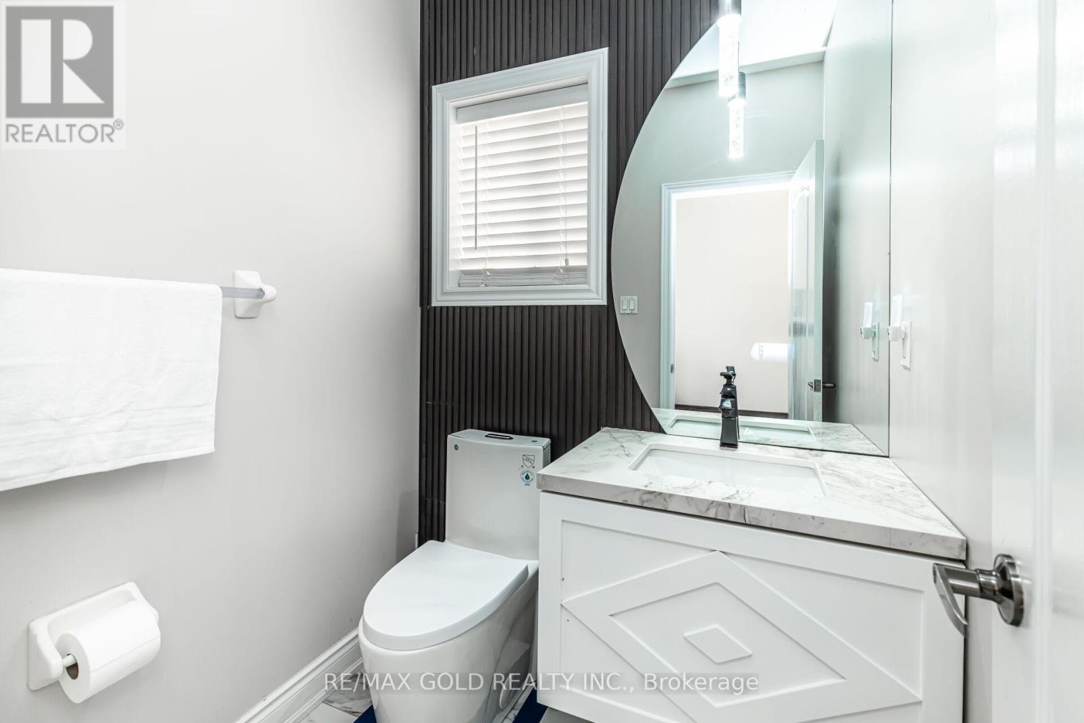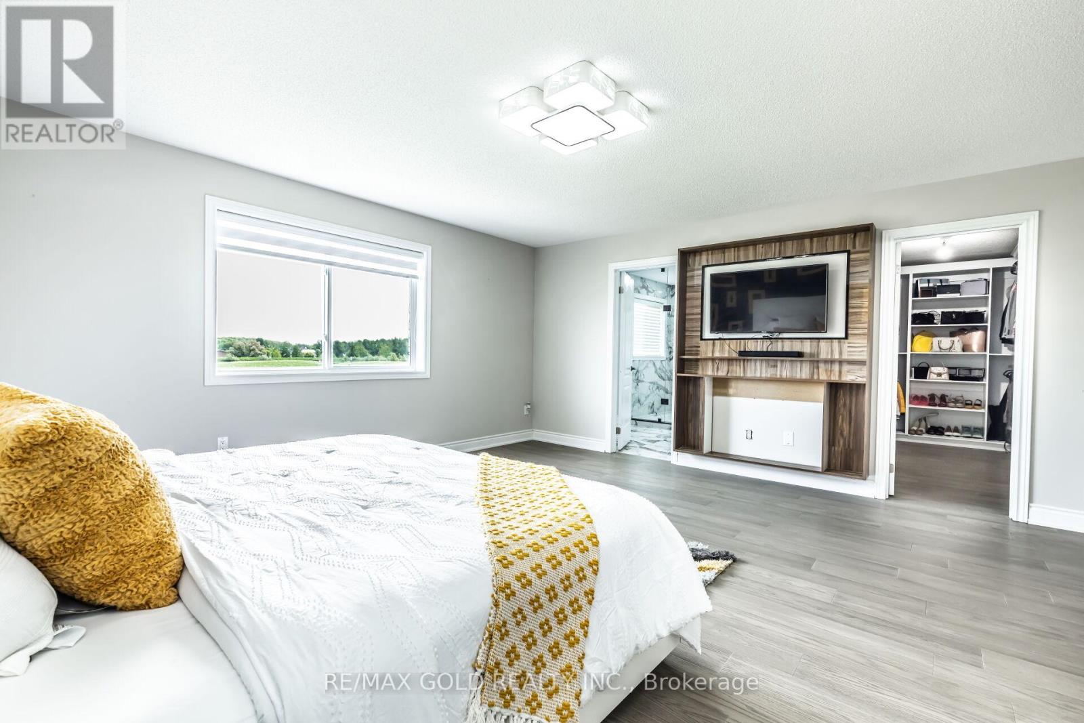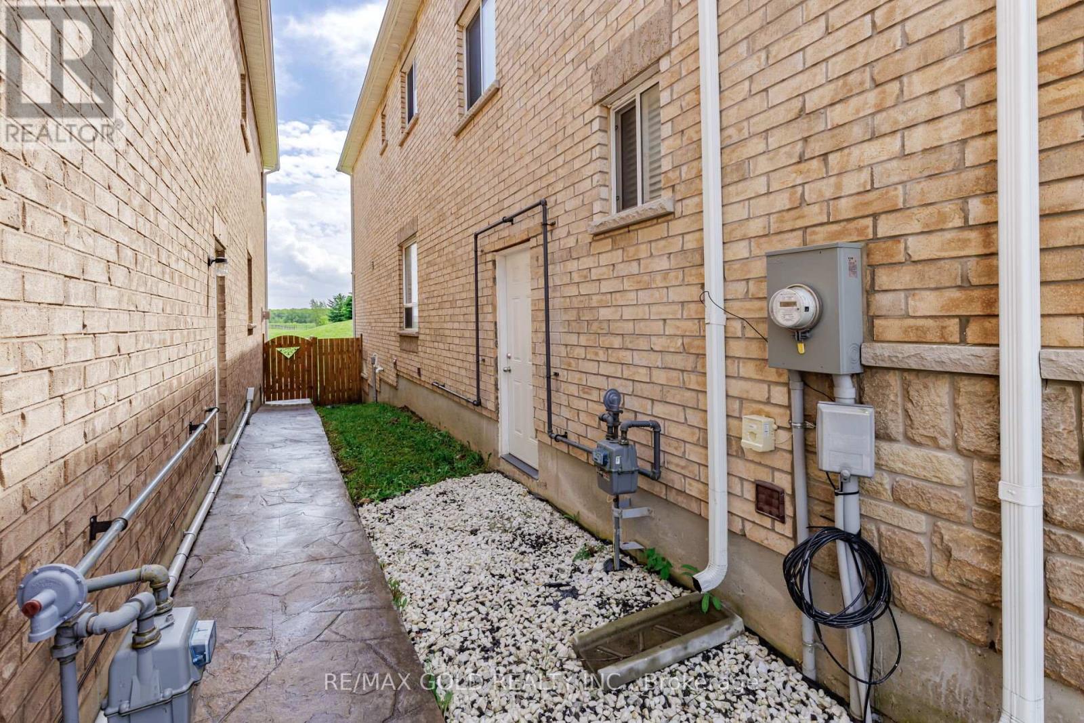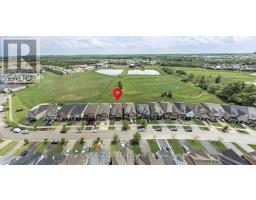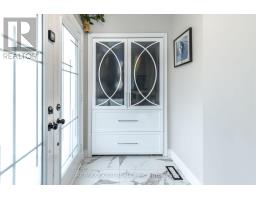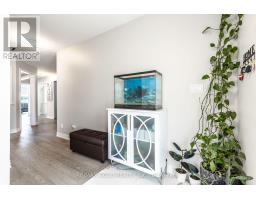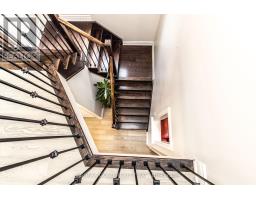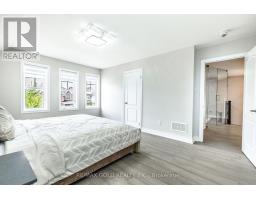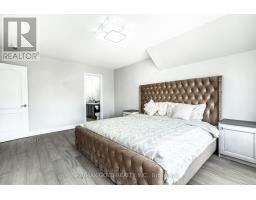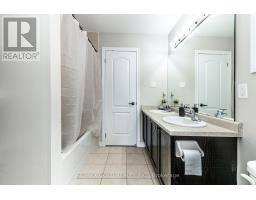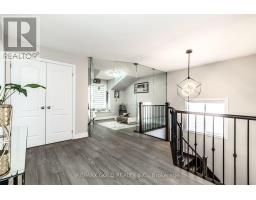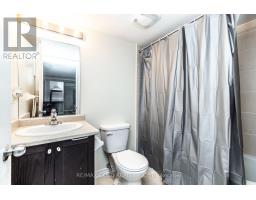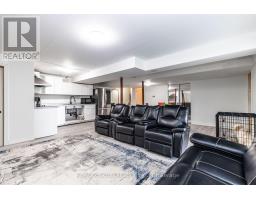124 Morden Drive W Shelburne, Ontario L9V 3S4
$1,099,000
Amazing!! The Show Stopper Modern fully Quality Upgraded 4 B/R Beautiful Dream Home, Can convert into 5 B/Rooms, Beautiful Modern New kitchen with Huge Central Island 48"" by 102"", Built in Wifi S/S Oven & Microwave, S/S Gas Cooktop, S/S Fridge, B/I S/S Dishwasher, S/S Laundry on Main Floor, Interior & exterior Pot Lights, New Hardwood Floor, Quartz Countertops, Zebra Blinds, 9' Ceiling on Main & 8' on 2nd Floor, Vacuum rough in, Brand New 2 Bedroom Finished Basement with Separate Side Entrance, 6 Security Cameras around the House, Built In Speakers in the Family Room. Existing Furnace, A/C & Hot Water Tank. **** EXTRAS **** No House Behind The Property. (id:50886)
Property Details
| MLS® Number | X10428596 |
| Property Type | Single Family |
| Community Name | Shelburne |
| ParkingSpaceTotal | 4 |
Building
| BathroomTotal | 5 |
| BedroomsAboveGround | 4 |
| BedroomsBelowGround | 2 |
| BedroomsTotal | 6 |
| Amenities | Fireplace(s) |
| Appliances | Oven - Built-in, Water Heater, Blinds, Cooktop, Dishwasher, Microwave, Oven, Refrigerator |
| BasementDevelopment | Finished |
| BasementType | N/a (finished) |
| ConstructionStyleAttachment | Detached |
| CoolingType | Central Air Conditioning |
| ExteriorFinish | Brick |
| FireplacePresent | Yes |
| FireplaceTotal | 2 |
| FlooringType | Hardwood, Porcelain Tile |
| FoundationType | Concrete |
| HalfBathTotal | 1 |
| HeatingFuel | Natural Gas |
| HeatingType | Forced Air |
| StoriesTotal | 2 |
| SizeInterior | 2999.975 - 3499.9705 Sqft |
| Type | House |
| UtilityWater | Municipal Water |
Parking
| Garage |
Land
| Acreage | No |
| Sewer | Sanitary Sewer |
| SizeDepth | 110 Ft ,9 In |
| SizeFrontage | 40 Ft |
| SizeIrregular | 40 X 110.8 Ft |
| SizeTotalText | 40 X 110.8 Ft|under 1/2 Acre |
Rooms
| Level | Type | Length | Width | Dimensions |
|---|---|---|---|---|
| Second Level | Sitting Room | 3.4 m | 3.23 m | 3.4 m x 3.23 m |
| Second Level | Primary Bedroom | 5.38 m | 5.18 m | 5.38 m x 5.18 m |
| Second Level | Bedroom 2 | 3.99 m | 3.73 m | 3.99 m x 3.73 m |
| Second Level | Bedroom 3 | 3.84 m | 4.47 m | 3.84 m x 4.47 m |
| Second Level | Bedroom 4 | 3.56 m | 4.98 m | 3.56 m x 4.98 m |
| Main Level | Family Room | 5.38 m | 4.42 m | 5.38 m x 4.42 m |
| Main Level | Dining Room | 3.33 m | 2 m | 3.33 m x 2 m |
| Main Level | Living Room | 3.76 m | 4.27 m | 3.76 m x 4.27 m |
| Main Level | Kitchen | 5.44 m | 3.76 m | 5.44 m x 3.76 m |
| Main Level | Laundry Room | 2.03 m | 1.57 m | 2.03 m x 1.57 m |
| Main Level | Office | 2.24 m | 2.03 m | 2.24 m x 2.03 m |
Utilities
| Cable | Installed |
| Sewer | Installed |
https://www.realtor.ca/real-estate/27660621/124-morden-drive-w-shelburne-shelburne
Interested?
Contact us for more information
Bhupinder Sall
Salesperson
2720 North Park Dr Unit 50
Brampton, Ontario L6S 0E9


