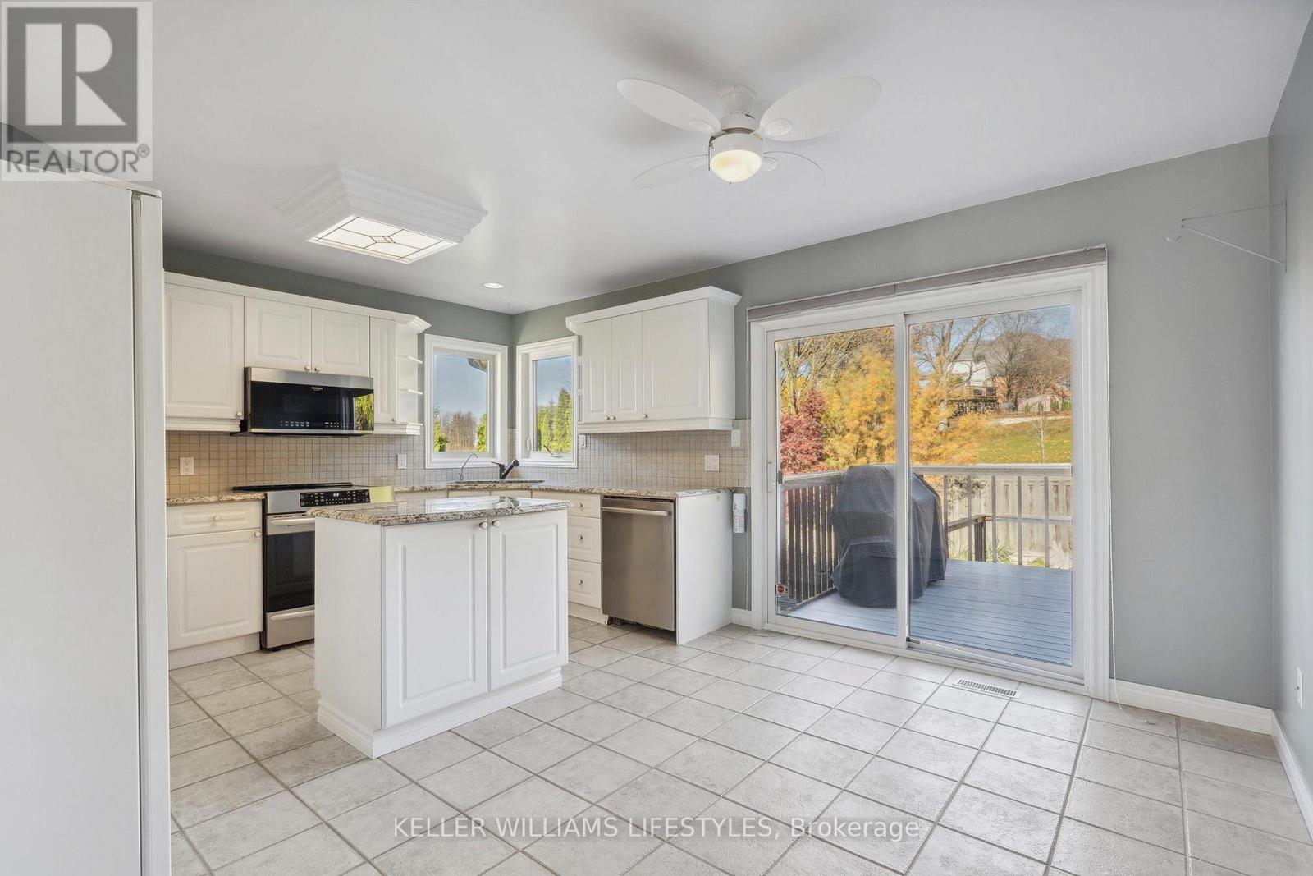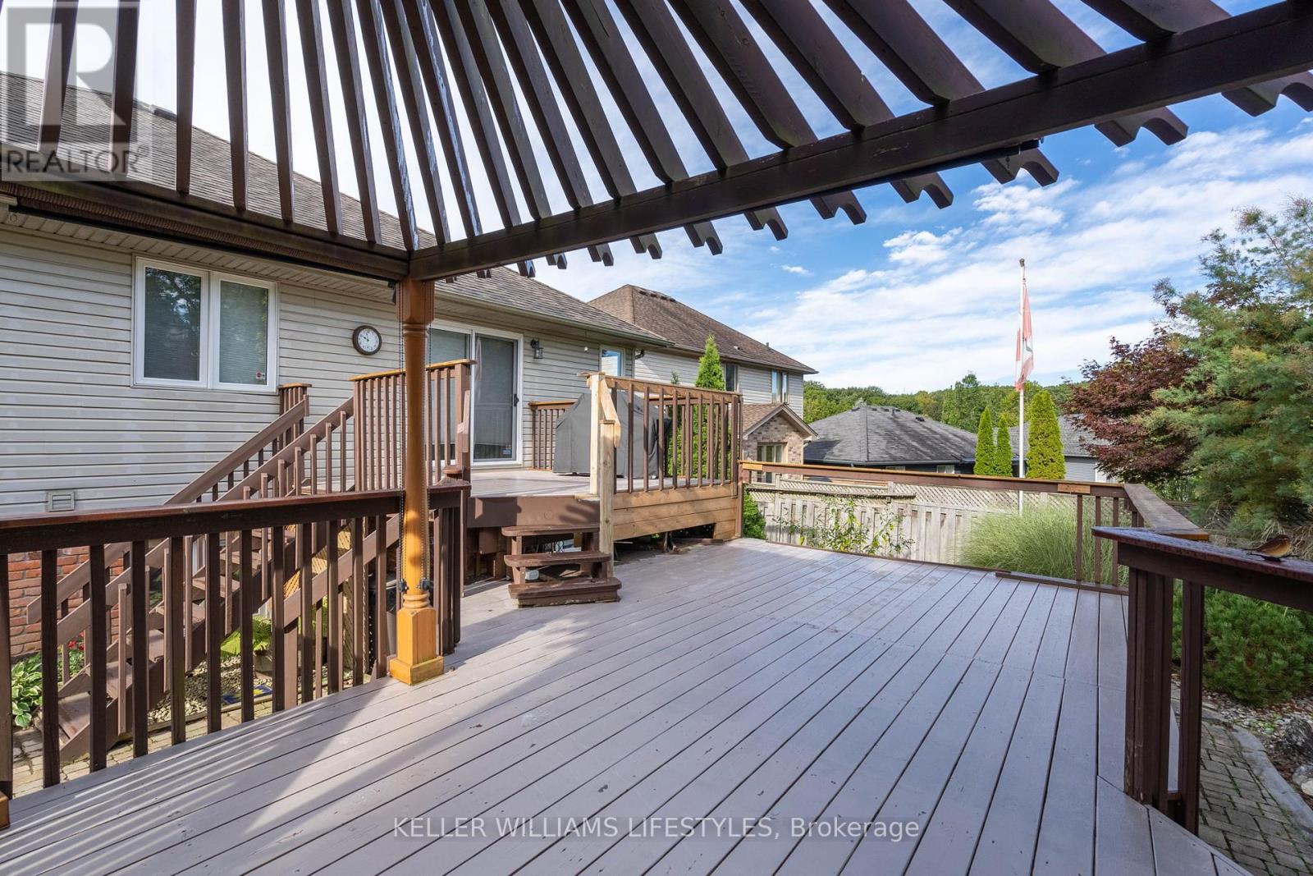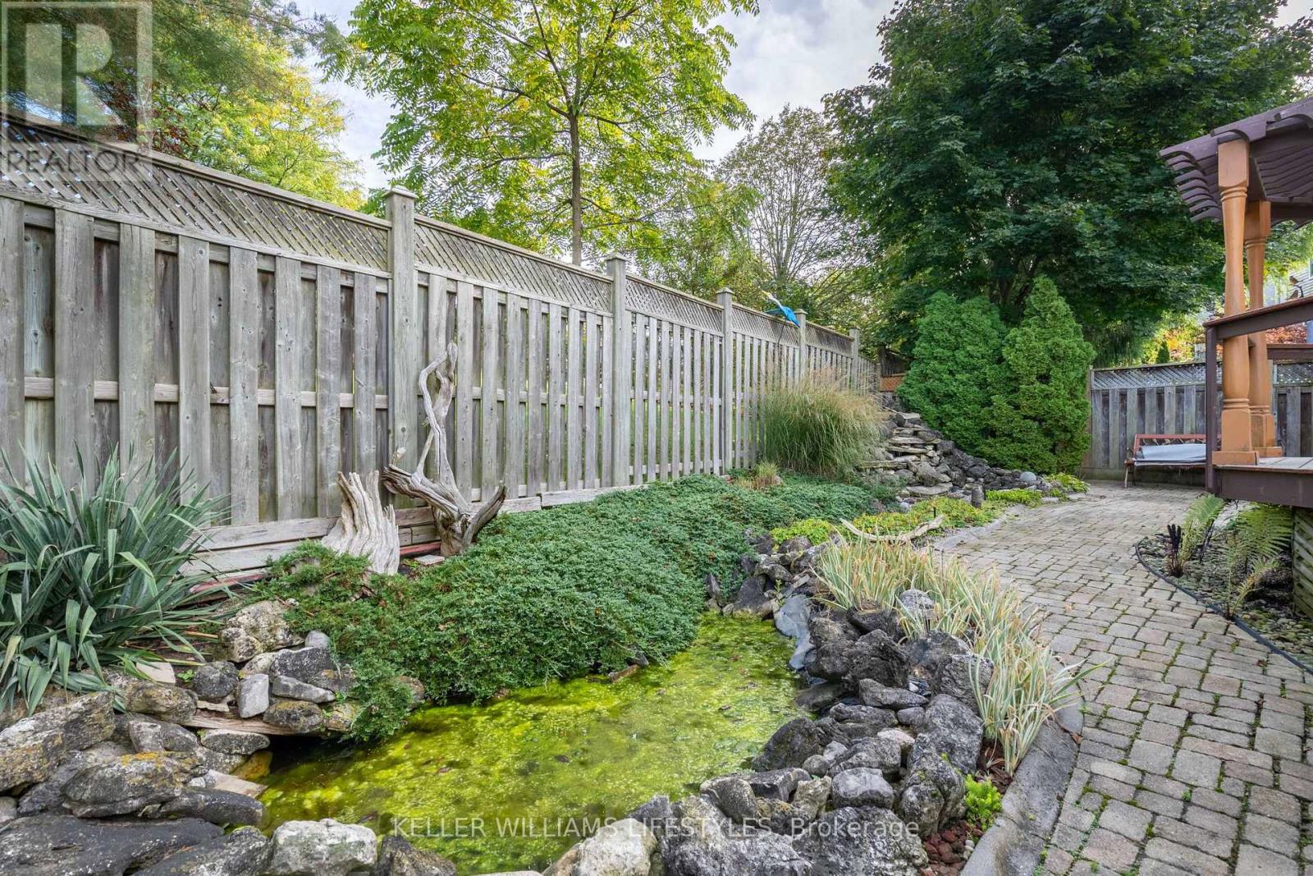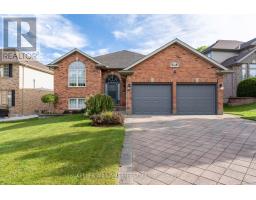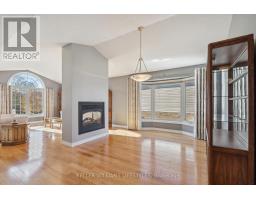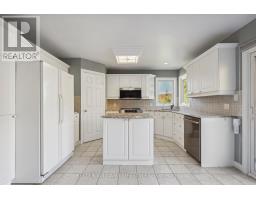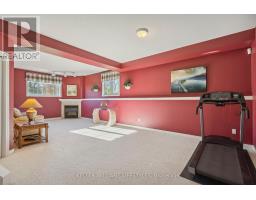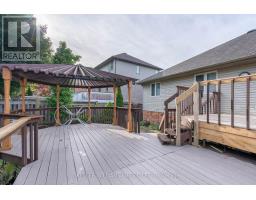124 Optimist Park Drive London, Ontario N6K 4M1
$759,900
Welcome to 124 Optimist Park Drive, a beautiful Raised Bungalow that has been meticulously maintained by the original owners, located in highly desirable Byron with almost 3000 sqft of finished space on 2 floors. The main level of this previous model home showcases a bright and spacious floor plan with a 2-sided fireplace creating a perfect flow for entertaining. The gorgeous eat-in kitchen has newer appliances, a walk-in pantry, granite counters, loads of storage, lots of work space and opens on to the 2-tired deck for easy outdoor living. The main floor offers 3 bedrooms, 2 full bathrooms and the en-suite has a huge walk in closet plus a linen closet. The lower level is fully finished with a large Rec room with another gas fireplace, huge laundry/utility/craft space that has 2 sinks and 2nd dishwasher (previously used for making wine!) plus another bedroom/office and 3 piece bath. This warm home is versatile and would be a wonderful place to live for 1st time buyers, young families, or those looking to downsize at a great price for the neighbourhood. It has been lovingly cared for, and it shows! **** EXTRAS **** Furnace/AC replaced Aug 2022. Washer/Dryer, stove, dishwasher & microwave all replaced in the last 1-3 years. (id:50886)
Property Details
| MLS® Number | X10423577 |
| Property Type | Single Family |
| Community Name | South K |
| AmenitiesNearBy | Park |
| EquipmentType | Water Heater |
| ParkingSpaceTotal | 4 |
| RentalEquipmentType | Water Heater |
| Structure | Deck |
Building
| BathroomTotal | 3 |
| BedroomsAboveGround | 3 |
| BedroomsBelowGround | 1 |
| BedroomsTotal | 4 |
| Amenities | Fireplace(s) |
| Appliances | Garage Door Opener Remote(s), Dryer, Freezer, Microwave, Refrigerator, Stove |
| ArchitecturalStyle | Raised Bungalow |
| BasementDevelopment | Finished |
| BasementType | N/a (finished) |
| ConstructionStyleAttachment | Detached |
| CoolingType | Central Air Conditioning |
| ExteriorFinish | Brick |
| FireProtection | Alarm System |
| FireplacePresent | Yes |
| FireplaceTotal | 2 |
| FlooringType | Hardwood |
| FoundationType | Poured Concrete |
| HeatingFuel | Natural Gas |
| HeatingType | Forced Air |
| StoriesTotal | 1 |
| SizeInterior | 1499.9875 - 1999.983 Sqft |
| Type | House |
| UtilityWater | Municipal Water |
Parking
| Attached Garage |
Land
| Acreage | No |
| FenceType | Fenced Yard |
| LandAmenities | Park |
| LandscapeFeatures | Landscaped |
| Sewer | Sanitary Sewer |
| SizeDepth | 118 Ft ,9 In |
| SizeFrontage | 63 Ft ,4 In |
| SizeIrregular | 63.4 X 118.8 Ft |
| SizeTotalText | 63.4 X 118.8 Ft|under 1/2 Acre |
Rooms
| Level | Type | Length | Width | Dimensions |
|---|---|---|---|---|
| Lower Level | Bathroom | 3.11 m | 1.51 m | 3.11 m x 1.51 m |
| Lower Level | Bedroom 4 | 5.14 m | 4.85 m | 5.14 m x 4.85 m |
| Lower Level | Recreational, Games Room | 6.31 m | 8.47 m | 6.31 m x 8.47 m |
| Lower Level | Laundry Room | 11.54 m | 4.26 m | 11.54 m x 4.26 m |
| Main Level | Living Room | 3.38 m | 4.72 m | 3.38 m x 4.72 m |
| Main Level | Bathroom | 2.85 m | 1.81 m | 2.85 m x 1.81 m |
| Main Level | Dining Room | 5.71 m | 4.21 m | 5.71 m x 4.21 m |
| Main Level | Kitchen | 4.99 m | 3.92 m | 4.99 m x 3.92 m |
| Main Level | Primary Bedroom | 3.92 m | 5.18 m | 3.92 m x 5.18 m |
| Main Level | Bedroom 3 | 3.07 m | 3.35 m | 3.07 m x 3.35 m |
| Main Level | Bathroom | 2.96 m | 2.86 m | 2.96 m x 2.86 m |
| Upper Level | Bedroom 2 | 3.11 m | 3.32 m | 3.11 m x 3.32 m |
Utilities
| Cable | Available |
| Sewer | Installed |
https://www.realtor.ca/real-estate/27649242/124-optimist-park-drive-london-south-k
Interested?
Contact us for more information
Cindy Monger
Salesperson
Jeff Monger
Salesperson











