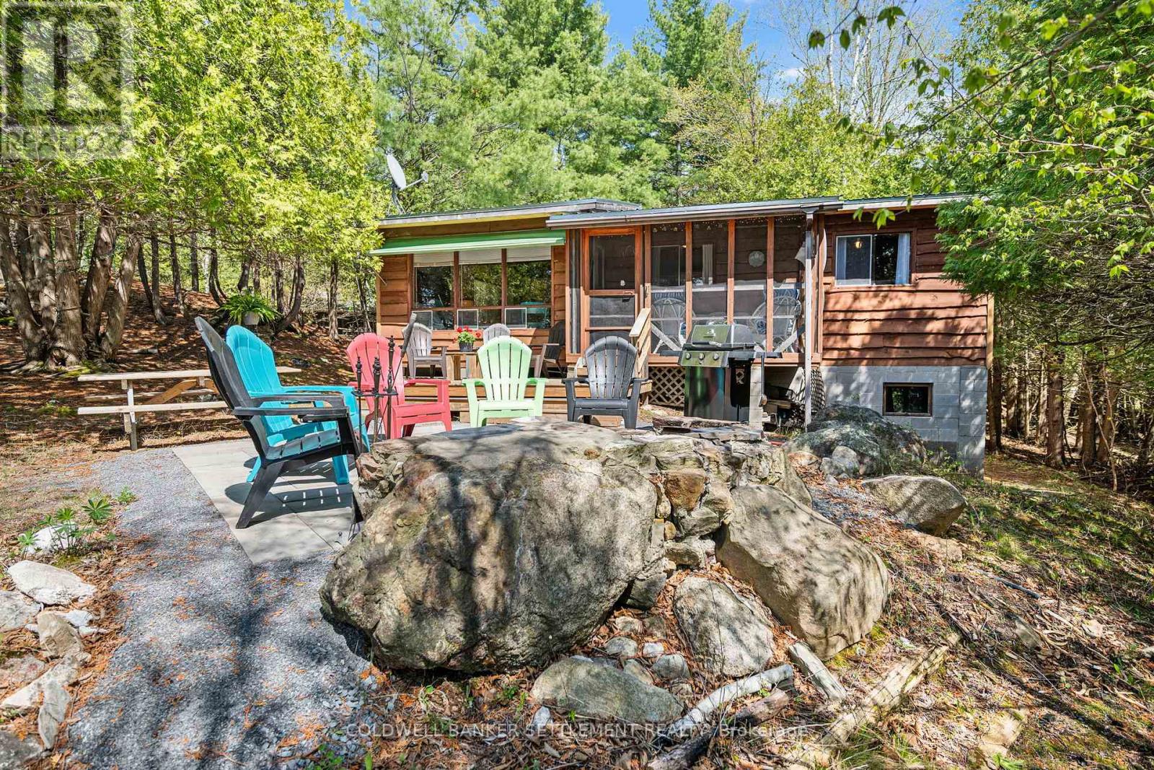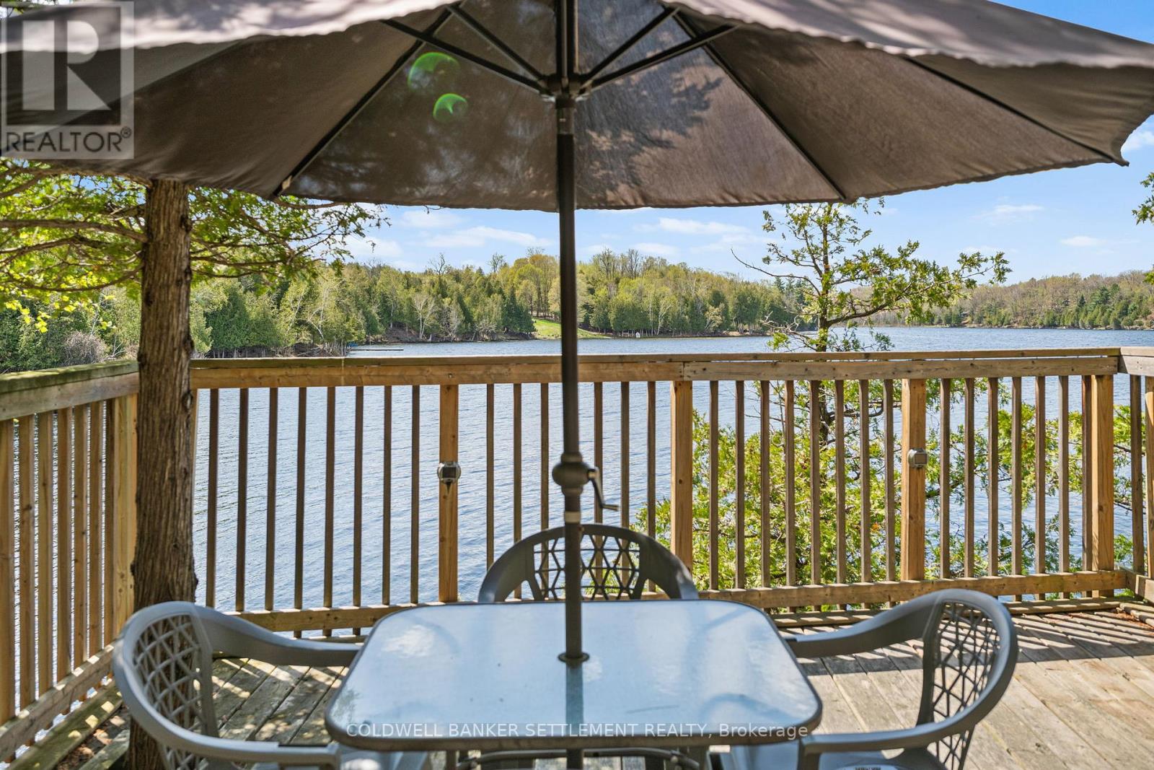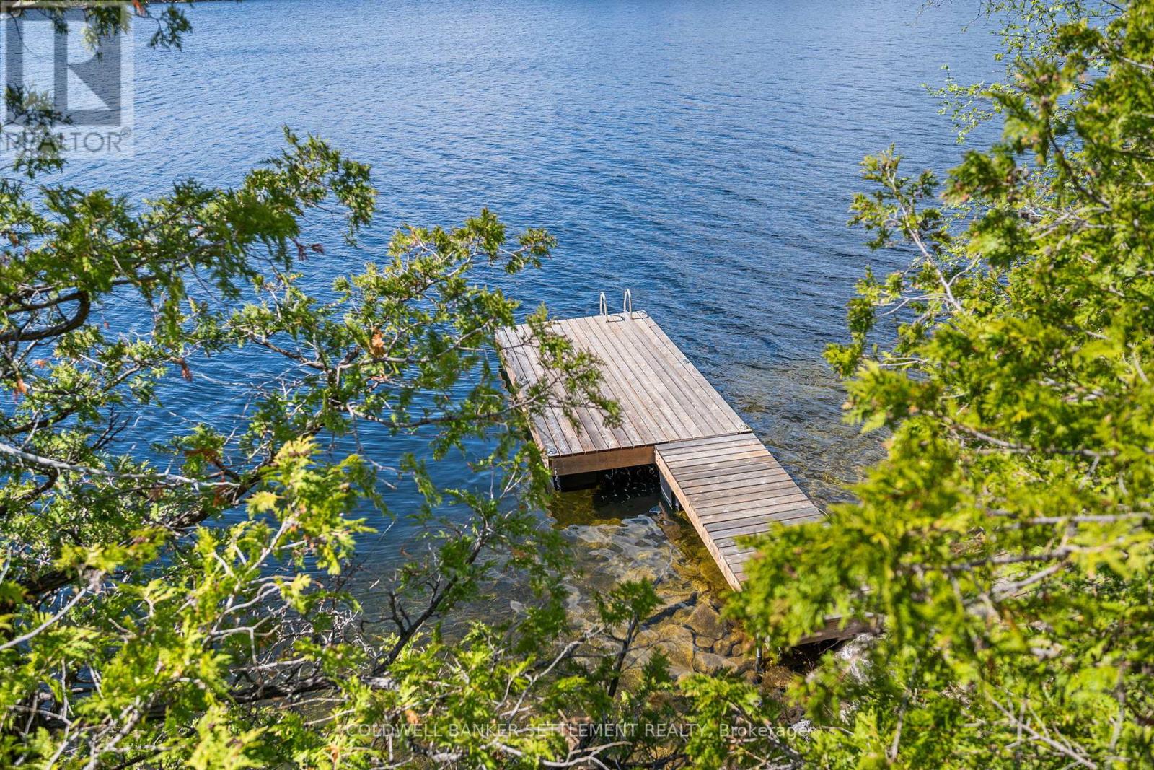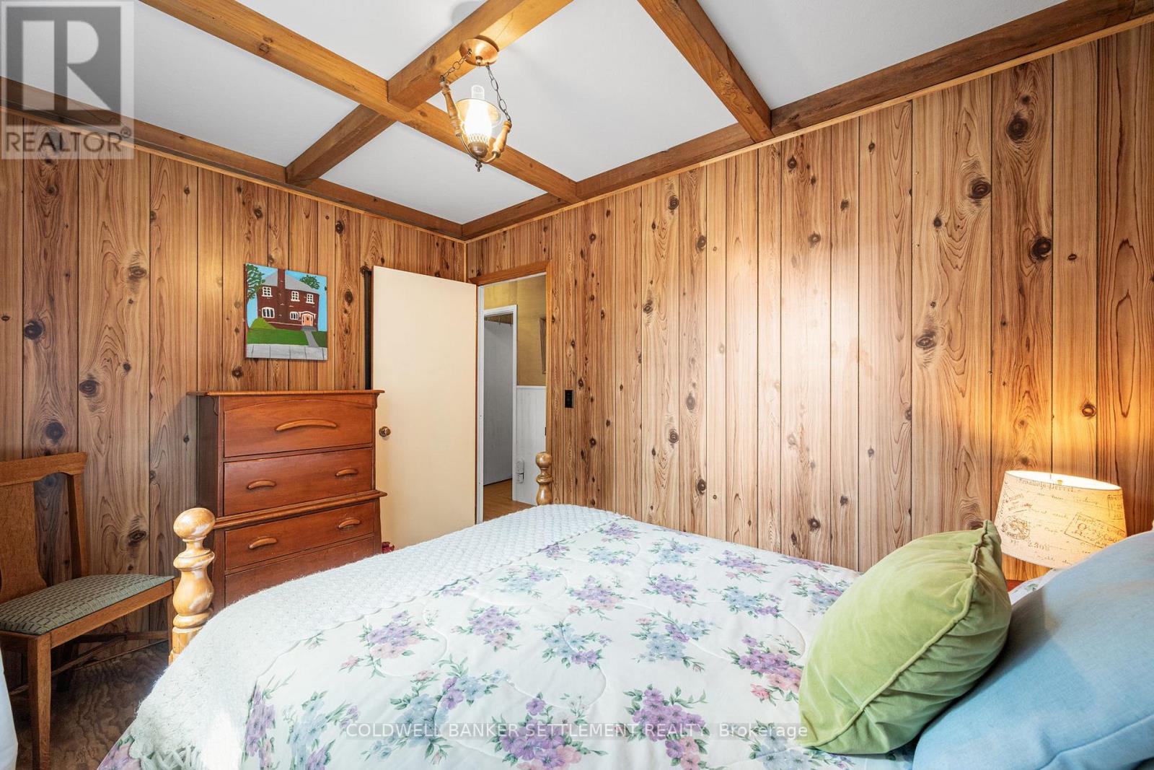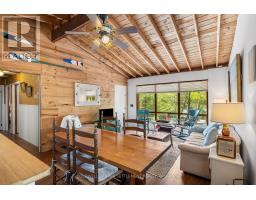124 Palmer Lane Frontenac, Ontario K0H 1T0
$529,000
Set on a quiet, wooded lot, this beautifully maintained 4-bedroom seasonal cottage on Burridge Lake offers the perfect mix of rustic charm and modern comfort. The open-concept living and kitchen area features cathedral ceilings with exposed rafters, creating a bright and airy space ideal for relaxing or entertaining. The functional kitchen boasts a center island and full appliances, all opening into the cozy living area, fully furnished and ready for your summer memories to begin. Step into the spacious lakeside screened porch perfect for morning coffee or evening games then out to a new patio with a cozy firepit for starry nights. Elevated lakeside decking offers stunning views and leads to a newer floating dock on Burridge Lake, known for its clean water and excellent fishing. Enjoy deep water off the end of the dock for swimming and boating, with a separate shallow, sandy-bottomed area ideal for young children to play safely. This property is all about outdoor living, with a large, level grassy area perfect for lawn games or simply soaking up the sun. The updated metal roof provides peace of mind, ensuring your cottage is both stylish and durable. Enjoy complete privacy and seclusion while being just a short drive from town amenities. A spacious storage shed offers great utility and has potential to be converted into a guest bunkie for additional sleeping space. Whether you're looking for a summer escape or a place to create lasting family traditions, this turnkey cottage has everything you needjust bring your suitcase and start enjoying the serene lake life! (id:50886)
Property Details
| MLS® Number | X12143062 |
| Property Type | Single Family |
| Community Name | 47 - Frontenac South |
| Easement | Unknown |
| Features | Hillside, Wooded Area, Irregular Lot Size, Waterway |
| Parking Space Total | 6 |
| Structure | Deck, Patio(s), Shed, Dock |
| View Type | Lake View, View Of Water, Direct Water View |
| Water Front Type | Waterfront |
Building
| Bathroom Total | 1 |
| Bedrooms Above Ground | 4 |
| Bedrooms Total | 4 |
| Age | 51 To 99 Years |
| Appliances | Water Heater |
| Architectural Style | Bungalow |
| Basement Type | Partial |
| Construction Style Attachment | Detached |
| Construction Style Other | Seasonal |
| Exterior Finish | Wood |
| Foundation Type | Block, Wood/piers |
| Heating Type | Other |
| Stories Total | 1 |
| Size Interior | 700 - 1,100 Ft2 |
| Type | House |
Parking
| No Garage |
Land
| Access Type | Private Road, Private Docking |
| Acreage | No |
| Sewer | Septic System |
| Size Depth | 242 Ft |
| Size Frontage | 192 Ft ,6 In |
| Size Irregular | 192.5 X 242 Ft |
| Size Total Text | 192.5 X 242 Ft |
| Surface Water | Lake/pond |
| Zoning Description | Limited Services Residential - Waterfront Zone |
Rooms
| Level | Type | Length | Width | Dimensions |
|---|---|---|---|---|
| Main Level | Kitchen | 4.03 m | 4.0725 m | 4.03 m x 4.0725 m |
| Main Level | Living Room | 3.11 m | 4.07 m | 3.11 m x 4.07 m |
| Main Level | Bedroom | 3.05 m | 2.45 m | 3.05 m x 2.45 m |
| Main Level | Bedroom | 3.47 m | 2.45 m | 3.47 m x 2.45 m |
| Main Level | Bedroom | 3.39 m | 2.45 m | 3.39 m x 2.45 m |
| Main Level | Bedroom | 2.42 m | 2.29 m | 2.42 m x 2.29 m |
| Main Level | Bathroom | 2.29 m | 1.54 m | 2.29 m x 1.54 m |
| Main Level | Sunroom | 3.75 m | 2.36 m | 3.75 m x 2.36 m |
Contact Us
Contact us for more information
Andrew Rivington
Salesperson
2 Wilson Street East
Perth, Ontario K7H 1L2
(613) 264-0123
(613) 264-0776















