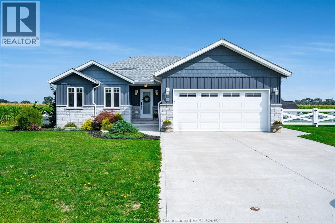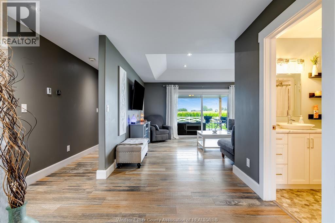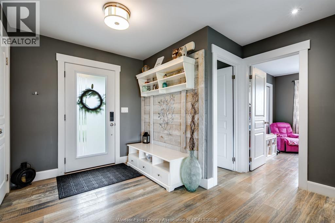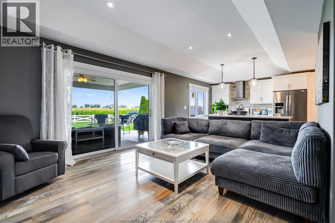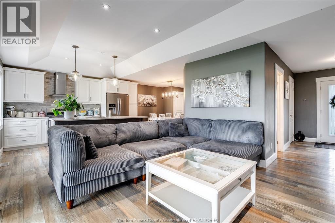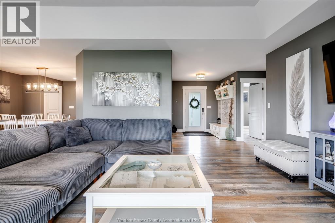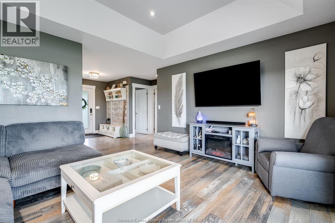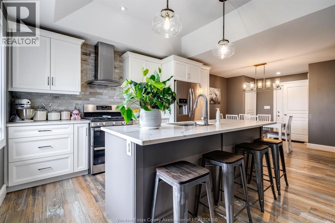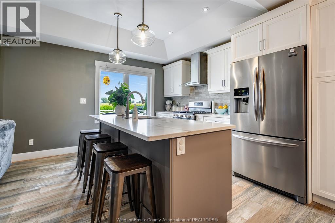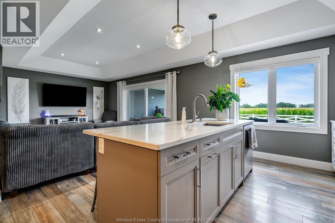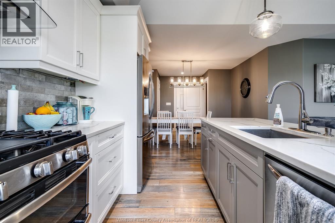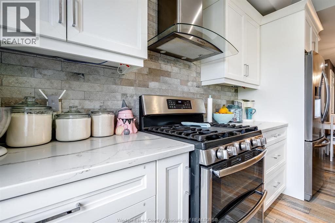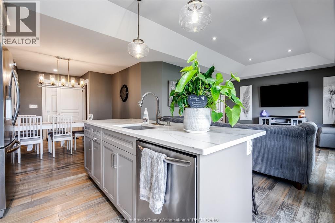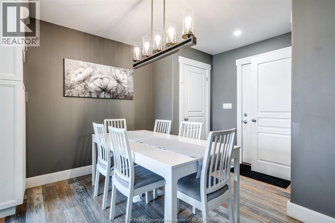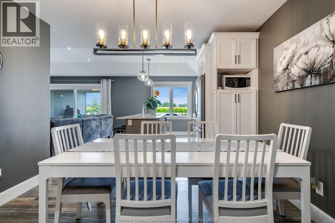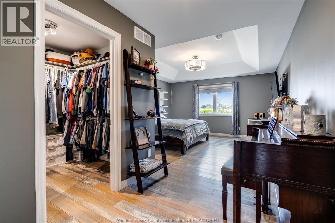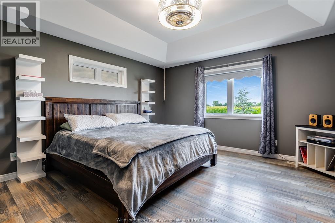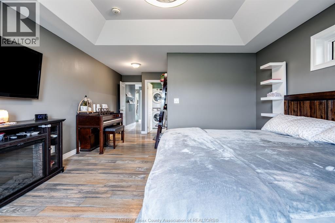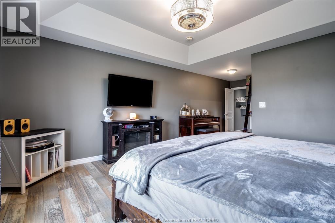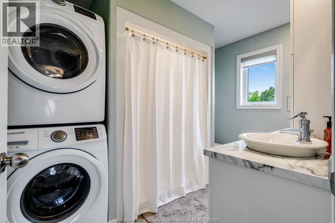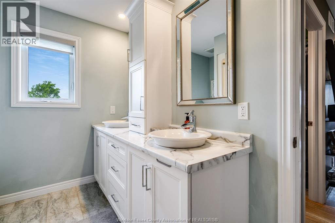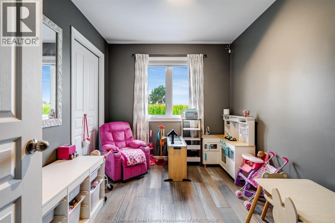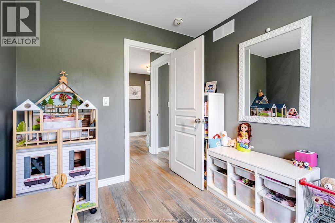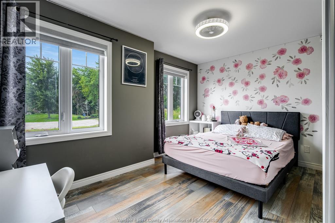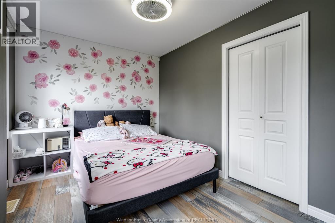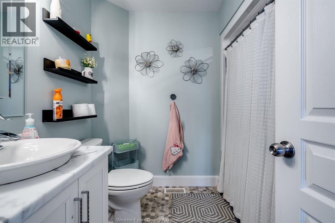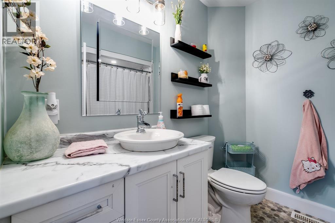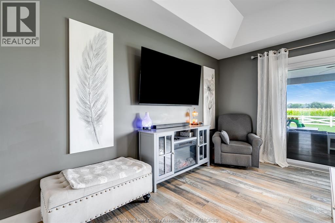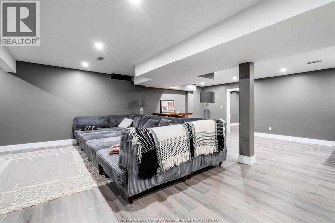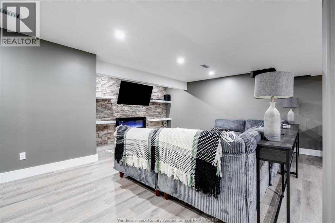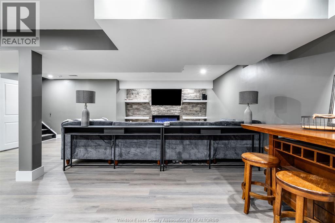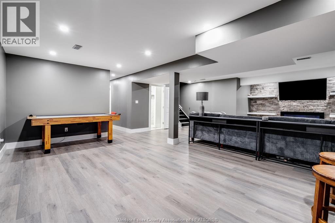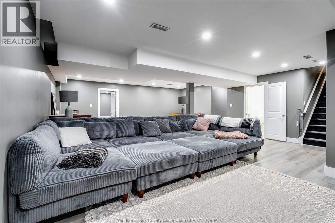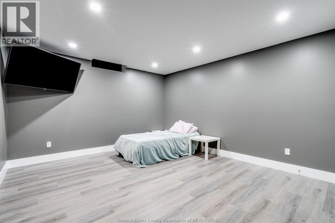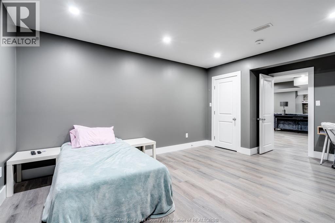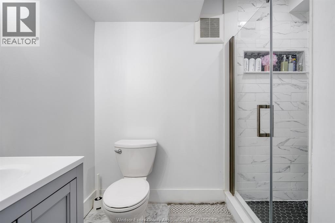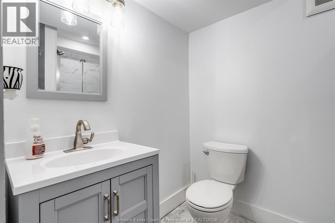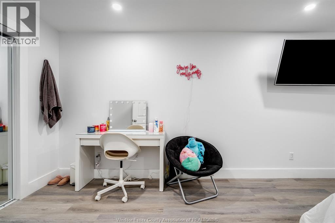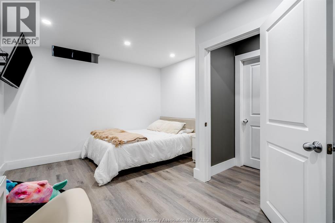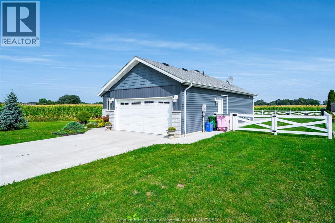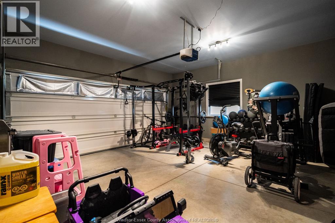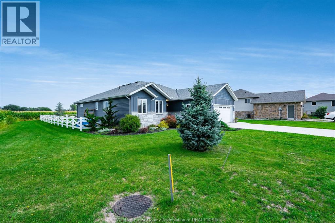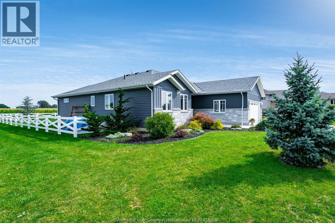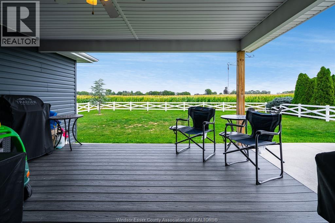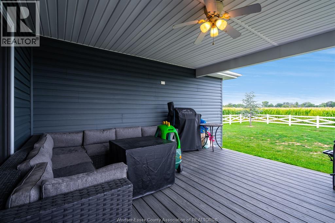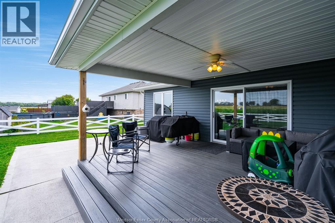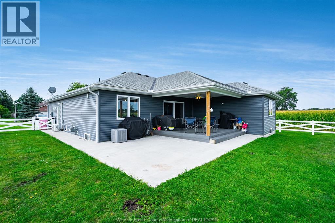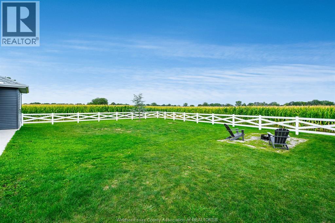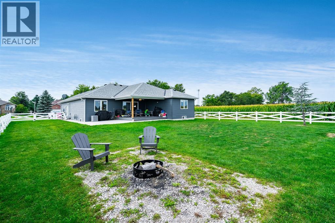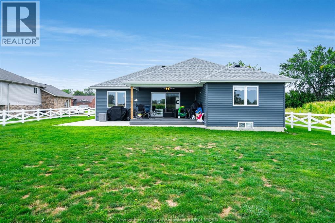124 Parkview Stoney Point, Ontario N0R 1N0
$774,900
Welcome to this like-new, custom-built ranch, perfectly situated on a quiet dead-end street surrounded by open fields and just steps to the park. With over 150 feet of depth, full municipal services, and beautifully landscaped grounds, this property offers the perfect blend of luxury, peace, and convenience — ideal for those looking to simplify without compromise. Step inside to a bright, open-concept layout that’s both sophisticated and inviting. The spacious living room features a rear wall of windows that bathe the space in natural light and showcase serene backyard views. The chef-inspired kitchen boasts quartz countertops, modern cabinetry, and seamless flow into the dining area, making it perfect for entertaining family and friends. The primary suite provides a peaceful retreat with a walk-in closet and spa-like ensuite, while two additional main-floor bedrooms offer flexibility for guests or a home office. A convenient main-floor laundry room ensures easy, one-level living. The finished lower level is an added bonus, featuring high ceilings, a comfortable family room with a fireplace, the third full bath, and two additional bedrooms — ideal for a family needing extra space or creating hobby or exercise spaces. Enjoy your morning coffee or evening wine on the covered back patio, surrounded by a fenced, landscaped yard offering both privacy and beauty. The heated and air-conditioned two-car garage provides comfort year-round, while the large driveway ensures ample parking for guests. Every detail has been thoughtfully designed for effortless living, with quality finishes and modern amenities throughout. Simply move in and start enjoying the lifestyle you’ve worked for — peaceful, practical, and perfectly maintained. Come see how effortlessly comfort, quality, and peace of mind come together — schedule your private showing today. (id:50886)
Property Details
| MLS® Number | 25022808 |
| Property Type | Single Family |
| Features | Double Width Or More Driveway, Finished Driveway, Front Driveway |
Building
| Bathroom Total | 3 |
| Bedrooms Above Ground | 3 |
| Bedrooms Below Ground | 2 |
| Bedrooms Total | 5 |
| Architectural Style | Bungalow, Ranch |
| Constructed Date | 2017 |
| Construction Style Attachment | Detached |
| Exterior Finish | Aluminum/vinyl, Brick |
| Fireplace Fuel | Electric |
| Fireplace Present | Yes |
| Fireplace Type | Insert |
| Flooring Type | Carpeted, Ceramic/porcelain, Laminate |
| Foundation Type | Concrete |
| Heating Fuel | Natural Gas |
| Heating Type | Forced Air, Furnace |
| Stories Total | 1 |
| Type | House |
Parking
| Attached Garage | |
| Garage | |
| Heated Garage |
Land
| Acreage | No |
| Fence Type | Fence |
| Landscape Features | Landscaped |
| Size Irregular | 79.99 X 153.61 |
| Size Total Text | 79.99 X 153.61 |
| Zoning Description | Res |
Rooms
| Level | Type | Length | Width | Dimensions |
|---|---|---|---|---|
| Lower Level | Bedroom | Measurements not available | ||
| Lower Level | 3pc Bathroom | Measurements not available | ||
| Lower Level | Storage | Measurements not available | ||
| Lower Level | Utility Room | Measurements not available | ||
| Lower Level | Family Room/fireplace | Measurements not available | ||
| Lower Level | Bedroom | Measurements not available | ||
| Main Level | 4pc Ensuite Bath | Measurements not available | ||
| Main Level | 4pc Bathroom | Measurements not available | ||
| Main Level | Laundry Room | Measurements not available | ||
| Main Level | Eating Area | Measurements not available | ||
| Main Level | Kitchen | Measurements not available | ||
| Main Level | Living Room | Measurements not available | ||
| Main Level | Primary Bedroom | Measurements not available | ||
| Main Level | Bedroom | Measurements not available | ||
| Main Level | Bedroom | Measurements not available |
https://www.realtor.ca/real-estate/28834506/124-parkview-stoney-point
Contact Us
Contact us for more information
Cassandra Duquette
REALTOR®
www.sellingsouthwest.com
www.facebook.com/pages/Cassandra-Duquette-Real-Estate-Representative/312450348885524
46 Queen St. North
Tilbury, Ontario N0P 2L0
(519) 682-9777
(519) 682-9628
www.deerbrookrealty.com/

