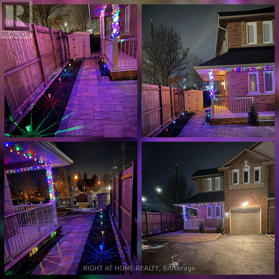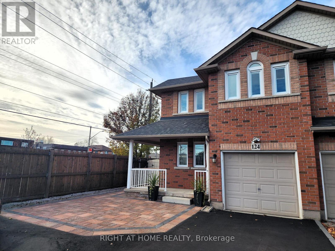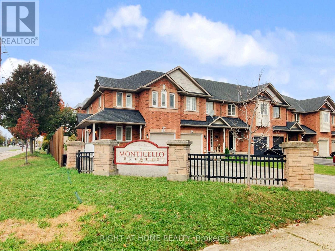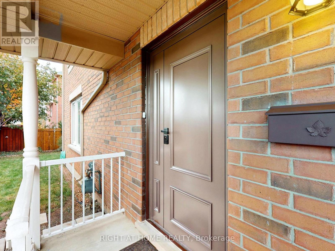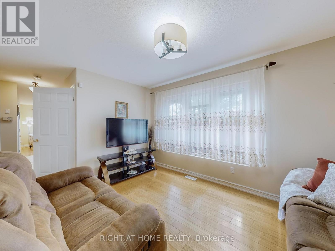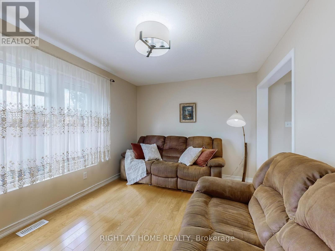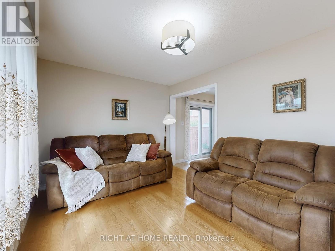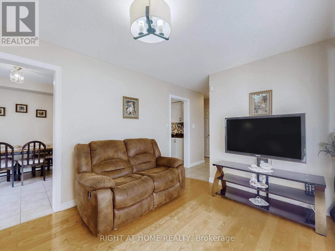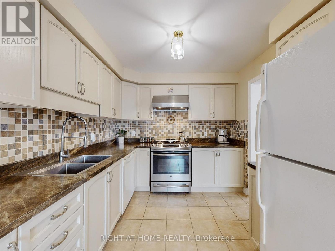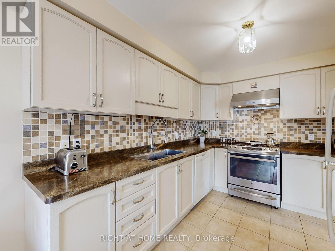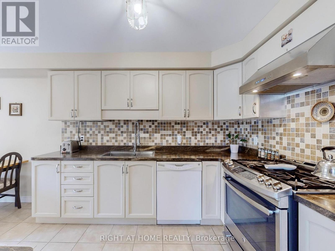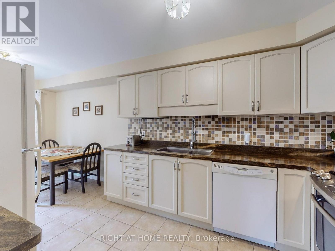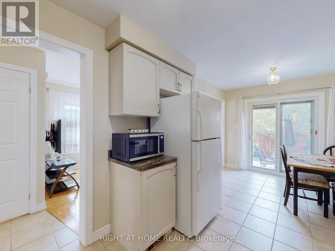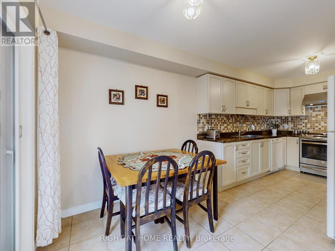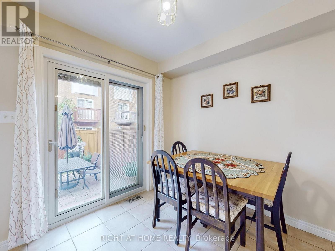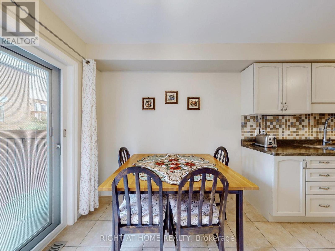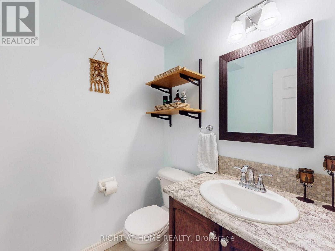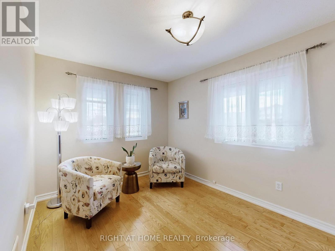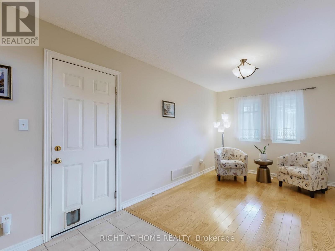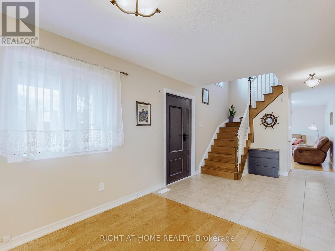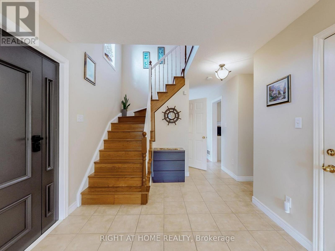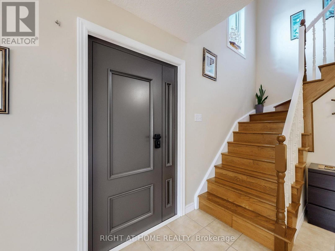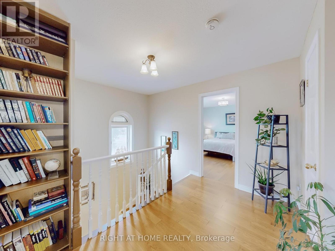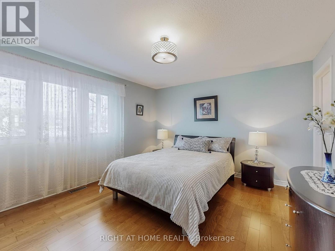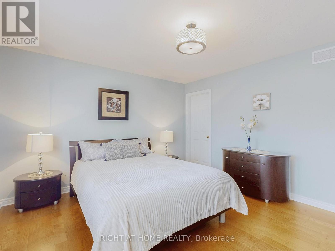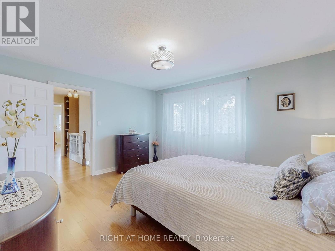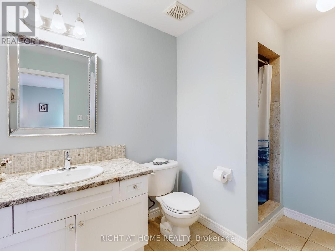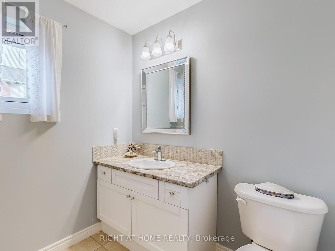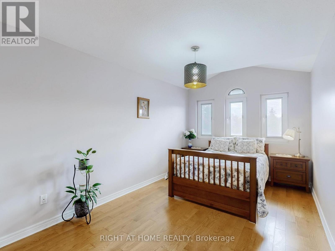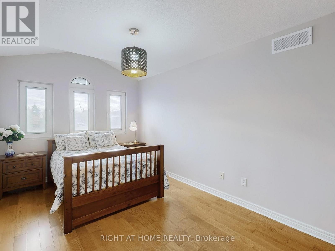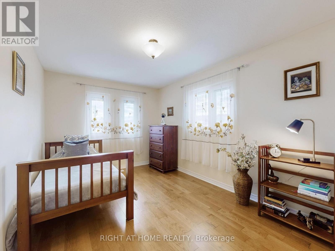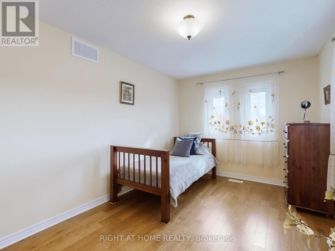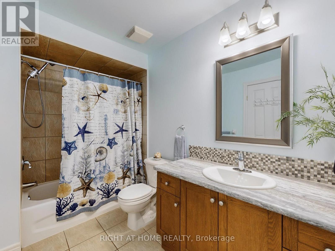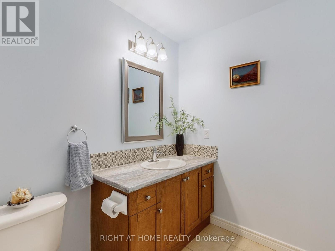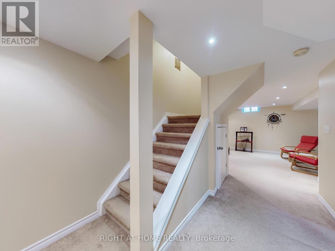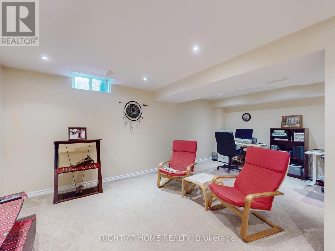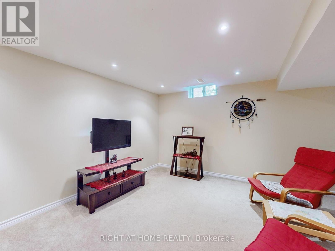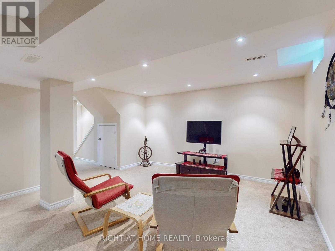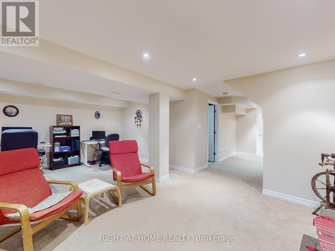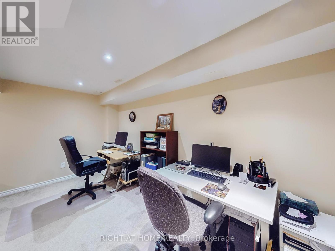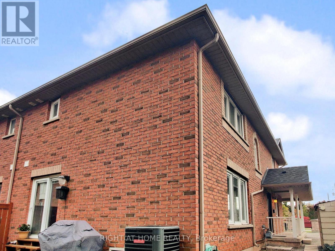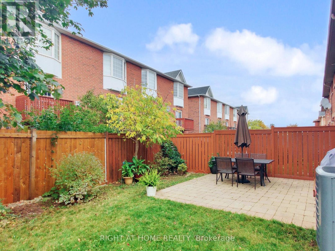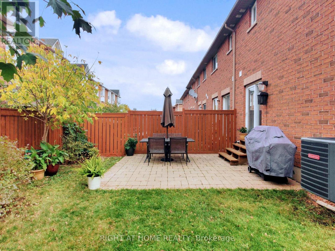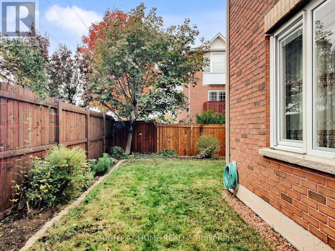124 Peachwood Crescent Hamilton, Ontario L8E 5Z8
$704,000
Welcome to Peachwood Avenue, one of Stoney Creek's most desired locations. This impeccably maintained end-unit freehold townhouse stands out from anything else on the street. It offers 3 bedrooms, 3 bathrooms, and 1,659 sq. ft. above ground (over 2,244 sq. ft. of total living space with the finished basement), giving you the perfect blend of space, quality, and comfort for everyday living. All major updates are already completed: brand-new windows and front door, a new sliding patio door to the backyard, roof replaced in 2018, no rental equipment (everything owned), and a newly finished asphalt driveway and walkway that provide modern curb appeal, a clean aesthetic, and long-lasting durability. Inside, the home has been kept in pristine condition, spotless, bright, and truly move-in ready. The main-floor family room can easily be used as a 4th bedroom for larger families, guests, or multi-generational living. The fully finished basement adds even more flexibility, making it perfect for a recreation room, office, home gym, or additional lounge area. Outside, enjoy a large private garden with plenty of space for outdoor dining, gardening, play areas, or relaxing weekends at home. The property also offers parking for up to 7 vehicles (6 on the driveway + 1 in the garage), giving you room for larger vehicles, an RV, or even a boat. This is a one-owner home, lovingly cared for by European owners who maintained it with pride and exceptional attention to detail. The level of care is visible in every corner and in the overall condition of the property. Peachwood Avenue is known for its quiet residential feel while being steps from schools, parks, public transit, restaurants, and shopping. Commuters appreciate quick access to QEW, and families enjoy the nearby recreation centers, lakefront trails, and convenient community amenities. If you've been searching for the ideal combination of space, condition, and location, this end-unit townhouse offers it all with no compromises. (id:50886)
Property Details
| MLS® Number | X12491054 |
| Property Type | Single Family |
| Community Name | Stoney Creek |
| Amenities Near By | Hospital, Park, Public Transit, Schools, Place Of Worship |
| Community Features | Community Centre |
| Equipment Type | None |
| Features | Flat Site, Carpet Free |
| Parking Space Total | 7 |
| Rental Equipment Type | None |
| Structure | Patio(s), Porch, Shed |
Building
| Bathroom Total | 3 |
| Bedrooms Above Ground | 3 |
| Bedrooms Total | 3 |
| Age | 16 To 30 Years |
| Appliances | Water Heater |
| Basement Development | Finished |
| Basement Features | Walk-up |
| Basement Type | N/a (finished), Full, N/a |
| Construction Style Attachment | Attached |
| Cooling Type | Central Air Conditioning |
| Exterior Finish | Brick |
| Foundation Type | Unknown |
| Half Bath Total | 1 |
| Heating Fuel | Natural Gas |
| Heating Type | Forced Air |
| Stories Total | 2 |
| Size Interior | 1,500 - 2,000 Ft2 |
| Type | Row / Townhouse |
| Utility Water | Municipal Water |
Parking
| Attached Garage | |
| Garage |
Land
| Acreage | No |
| Fence Type | Fully Fenced |
| Land Amenities | Hospital, Park, Public Transit, Schools, Place Of Worship |
| Sewer | Sanitary Sewer |
| Size Irregular | 24 X 113.7 Acre |
| Size Total Text | 24 X 113.7 Acre |
Utilities
| Cable | Installed |
| Electricity | Installed |
| Sewer | Installed |
Contact Us
Contact us for more information
Cristian Enache
Salesperson
(905) 462-8989
www.youtube.com/embed/GAN6mrHafq8
www.youtube.com/embed/y_kTh99hwxA
www.cristianenache.ca/
www.facebook.com/cristianenacherealestate
www.instagram.com/cristianenache.realtor
www.linkedin.com/in/cristian-enache-179291a1/
5111 New Street, Suite 106
Burlington, Ontario L7L 1V2
(905) 637-1700
www.rightathomerealtycom/

