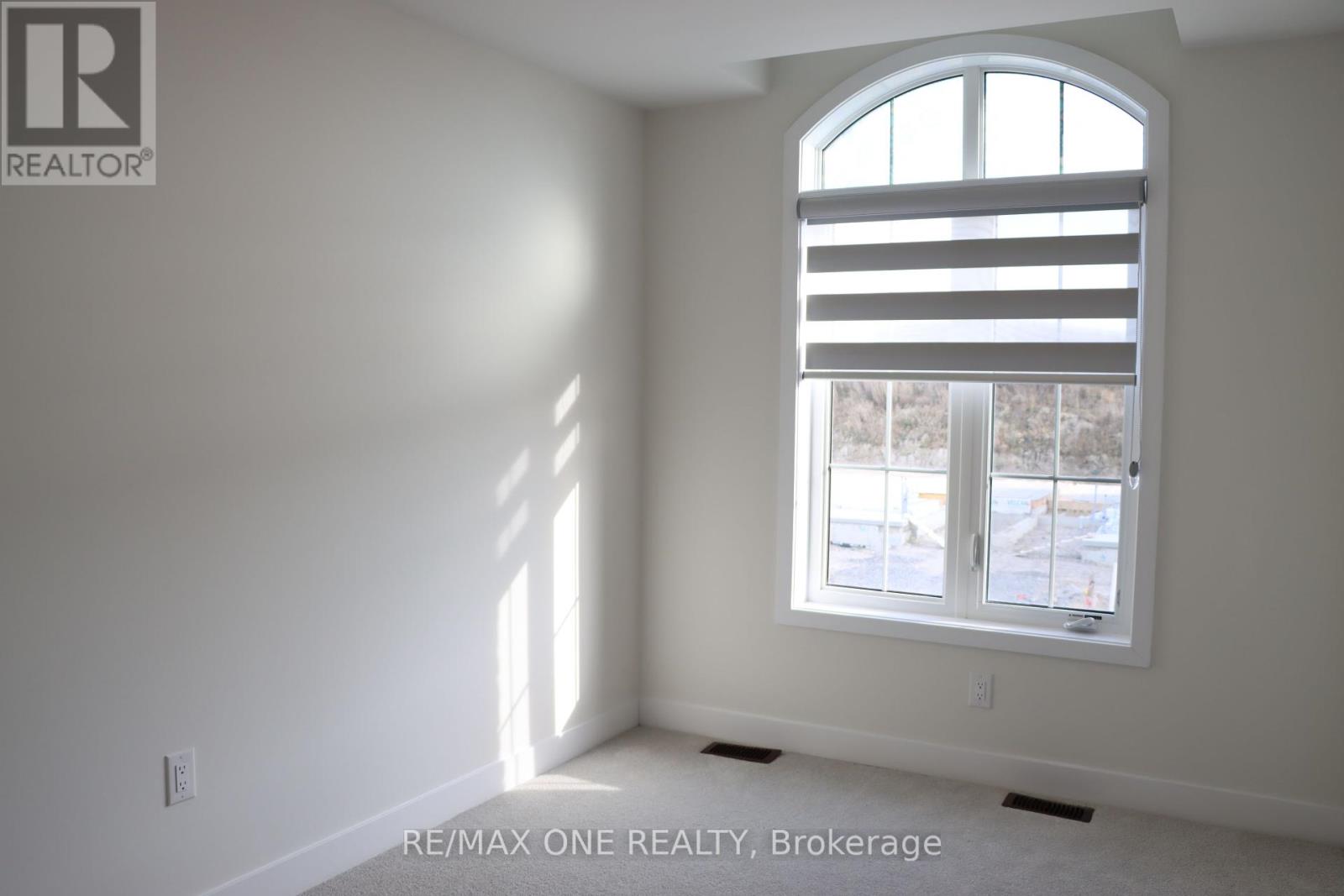124 Pike Street Peterborough, Ontario K9K 0J5
$3,300 Monthly
Start fresh in this brand new, never-lived-in townhouse in a highly sought-after area. This bright and modern home features 3 bedrooms, 4 washrooms, recreation room in the walk out basement, a large primary bedroom with an ensuite and walk-in closet. Enjoy hardwood floors on the main level, a quartz countertop, and stainless steel appliances. You will appreciate the close proximity to schools, shopping, Trent University, Fleming College, and easy highway access. Plus, it's just minutes away from the downtown area. (id:50886)
Property Details
| MLS® Number | X9768465 |
| Property Type | Single Family |
| Community Name | Northcrest |
| AmenitiesNearBy | Park, Public Transit |
| Features | Conservation/green Belt |
| ParkingSpaceTotal | 2 |
Building
| BathroomTotal | 4 |
| BedroomsAboveGround | 3 |
| BedroomsTotal | 3 |
| Amenities | Fireplace(s) |
| Appliances | Water Heater, Dishwasher, Dryer, Refrigerator, Stove, Washer, Window Coverings |
| BasementDevelopment | Finished |
| BasementFeatures | Walk Out |
| BasementType | N/a (finished) |
| ConstructionStyleAttachment | Attached |
| CoolingType | Central Air Conditioning |
| ExteriorFinish | Brick |
| FireplacePresent | Yes |
| FlooringType | Tile, Hardwood, Carpeted |
| FoundationType | Poured Concrete |
| HalfBathTotal | 1 |
| HeatingFuel | Natural Gas |
| HeatingType | Forced Air |
| StoriesTotal | 2 |
| Type | Row / Townhouse |
| UtilityWater | Municipal Water |
Parking
| Attached Garage |
Land
| Acreage | No |
| LandAmenities | Park, Public Transit |
| Sewer | Sanitary Sewer |
Rooms
| Level | Type | Length | Width | Dimensions |
|---|---|---|---|---|
| Second Level | Primary Bedroom | 4.57 m | 3.81 m | 4.57 m x 3.81 m |
| Second Level | Bedroom 2 | 3.66 m | 2.54 m | 3.66 m x 2.54 m |
| Second Level | Bedroom 3 | 3.05 m | 2.74 m | 3.05 m x 2.74 m |
| Basement | Recreational, Games Room | 5.5 m | 5.1 m | 5.5 m x 5.1 m |
| Ground Level | Kitchen | 3.15 m | 2.64 m | 3.15 m x 2.64 m |
| Ground Level | Eating Area | 3.05 m | 2.49 m | 3.05 m x 2.49 m |
| Ground Level | Great Room | 5.69 m | 3.66 m | 5.69 m x 3.66 m |
https://www.realtor.ca/real-estate/27595592/124-pike-street-peterborough-northcrest-northcrest
Interested?
Contact us for more information
Lina Mezheritsky
Salesperson
4610 Dufferin St Unit 209
Toronto, Ontario M3H 5S4

































