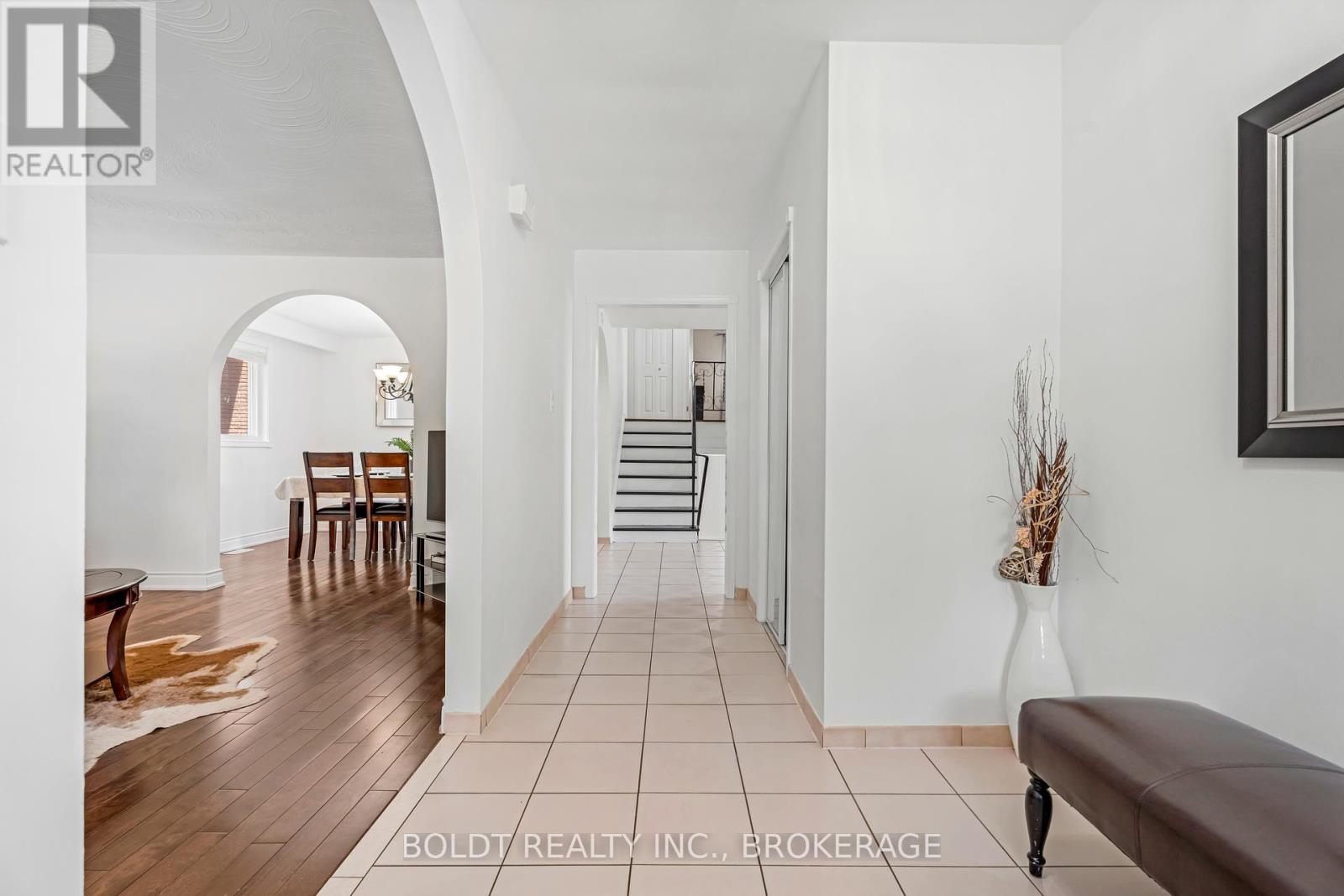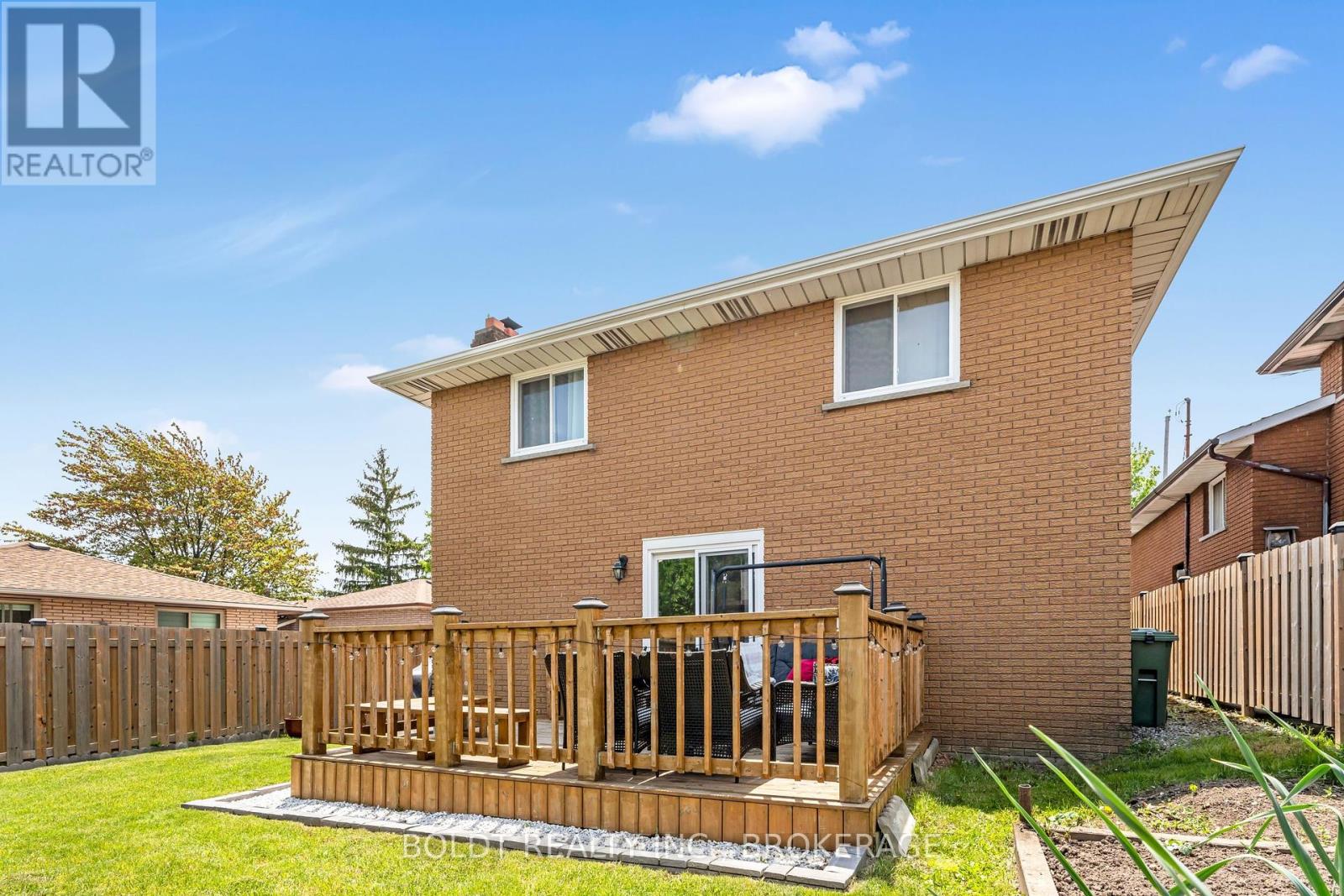124 Quaker Crescent Hamilton, Ontario L8W 1H7
$849,900
Discover the charm of 124 Quaker Crescent, a beautifully maintained all-brick, four-level backsplit home in the heart of Hamilton. This 4-bedroom, 2-bathroom residence offers a perfect blend of elegance and functionality, featuring hardwood flooring throughout all bedrooms. Nestled in a tranquil, family-friendly neighborhood, the home boasts a welcoming covered porch with serene park views, promising an idyllic lifestyle for families. Spanning 1,911 sq ft above grade, with an additional 814 sq ft in the partially finished basement, this home is ideal for growing families or as an in-law suite. The basement offers convenient side entry and direct garage access, providing endless possibilities for customization. Experience peace of mind with a host of modern updates, including a new roof, windows, and doors (2018), an upgraded electrical panel (2018), and beautifully laid hardwood floors in the living room (2018). Further enhancements include a new fence (2020), state-of-the-art appliances (2021), a new garage opener and deck (2021), as well as the latest furnace and garage floor epoxy (2023). Freshly painted interiors reflect the pride of ownership and attention to detail in every corner. Situated directly across from a school and park, this property offers unparalleled convenience with easy access to top-rated schools, scenic parks, and local amenities. Whether you're entertaining on the expansive deck, basking in the bright, airy living spaces, or envisioning future basement possibilities, this home exceeds expectations. Move-in ready and offering exceptional long-term value, 124 Quaker Crescent invites you to experience a lifestyle of comfort and elegance. Don't miss your opportunity to see this remarkable property, schedule your showing today! (id:50886)
Property Details
| MLS® Number | X12186739 |
| Property Type | Single Family |
| Community Name | Quinndale |
| Amenities Near By | Park, Public Transit, Schools |
| Community Features | School Bus |
| Equipment Type | Water Heater |
| Features | Level Lot, Carpet Free |
| Parking Space Total | 3 |
| Rental Equipment Type | Water Heater |
Building
| Bathroom Total | 2 |
| Bedrooms Above Ground | 4 |
| Bedrooms Total | 4 |
| Age | 31 To 50 Years |
| Appliances | Garage Door Opener Remote(s), Water Heater, Dishwasher, Dryer, Garage Door Opener, Stove, Washer, Window Coverings, Refrigerator |
| Basement Development | Partially Finished |
| Basement Type | Full (partially Finished) |
| Construction Style Attachment | Detached |
| Construction Style Split Level | Backsplit |
| Cooling Type | Central Air Conditioning |
| Exterior Finish | Brick |
| Fireplace Present | Yes |
| Fireplace Total | 1 |
| Fireplace Type | Woodstove |
| Flooring Type | Hardwood, Tile, Laminate |
| Foundation Type | Block |
| Heating Fuel | Natural Gas |
| Heating Type | Forced Air |
| Size Interior | 1,500 - 2,000 Ft2 |
| Type | House |
| Utility Water | Municipal Water |
Parking
| Attached Garage | |
| Garage |
Land
| Acreage | No |
| Fence Type | Fenced Yard |
| Land Amenities | Park, Public Transit, Schools |
| Sewer | Sanitary Sewer |
| Size Depth | 100 Ft |
| Size Frontage | 41 Ft |
| Size Irregular | 41 X 100 Ft |
| Size Total Text | 41 X 100 Ft|under 1/2 Acre |
Rooms
| Level | Type | Length | Width | Dimensions |
|---|---|---|---|---|
| Lower Level | Bedroom | 2.62 m | 3.75 m | 2.62 m x 3.75 m |
| Lower Level | Bathroom | Measurements not available | ||
| Lower Level | Family Room | 3.54 m | 8.41 m | 3.54 m x 8.41 m |
| Main Level | Foyer | 2.74 m | 2.13 m | 2.74 m x 2.13 m |
| Main Level | Living Room | 5.03 m | 3.66 m | 5.03 m x 3.66 m |
| Main Level | Dining Room | 3.2 m | 3.75 m | 3.2 m x 3.75 m |
| Main Level | Kitchen | 3.35 m | 5.67 m | 3.35 m x 5.67 m |
| Sub-basement | Recreational, Games Room | Measurements not available | ||
| Upper Level | Primary Bedroom | 3.84 m | 3.66 m | 3.84 m x 3.66 m |
| Upper Level | Bedroom | 2.93 m | 2.74 m | 2.93 m x 2.74 m |
| Upper Level | Bedroom | 3.05 m | 3.84 m | 3.05 m x 3.84 m |
| Upper Level | Bathroom | Measurements not available |
https://www.realtor.ca/real-estate/28396438/124-quaker-crescent-hamilton-quinndale-quinndale
Contact Us
Contact us for more information
Mike Fahandej-Sade
Salesperson
www.facebook.com/MikeFahandejSade
www.linkedin.com/in/mike-fahandej-sade-3995075b/
www.instagram.com/realtor__mikefahandejsade/
211 Scott Street
St. Catharines, Ontario L2N 1H5
(289) 362-3232
(289) 362-3230
www.boldtrealty.ca/

























































































