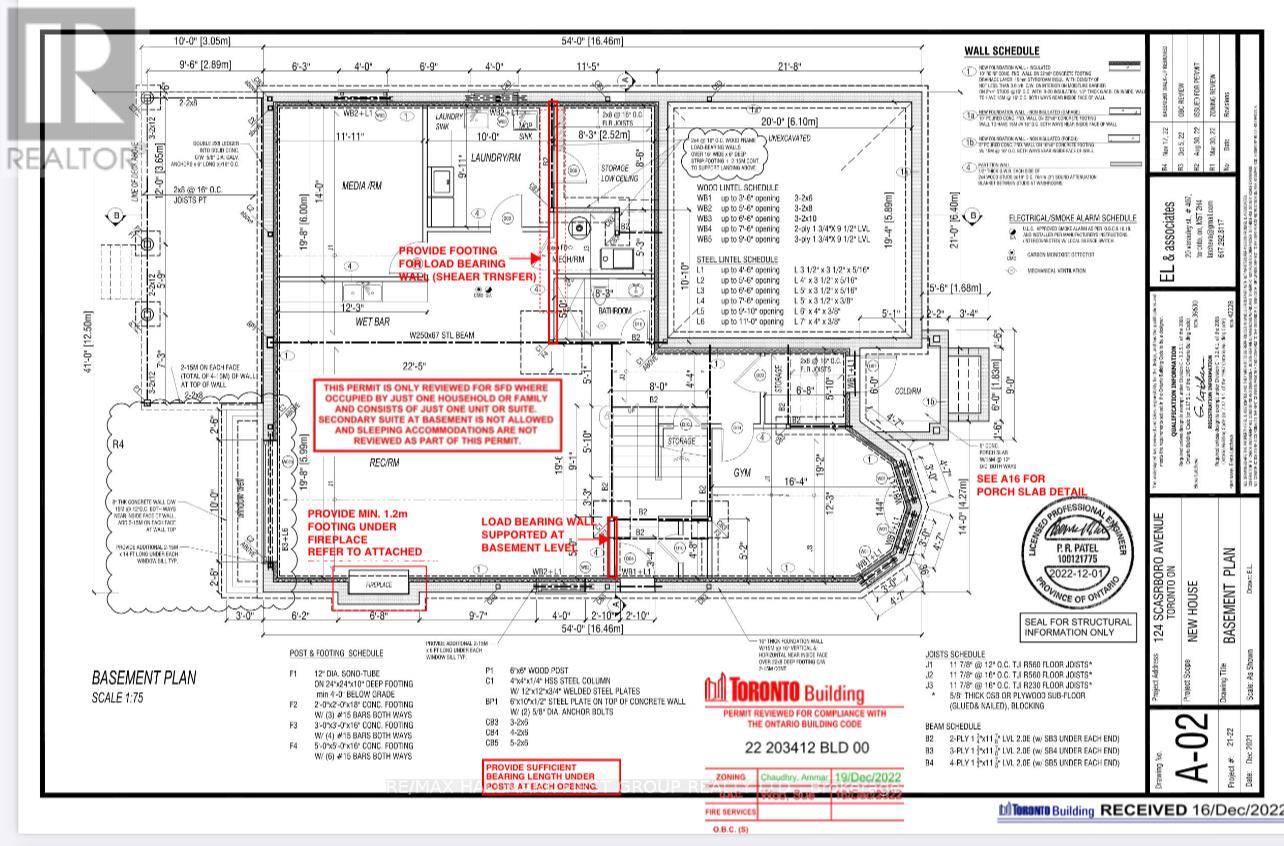124 Scarboro Avenue Toronto, Ontario M1C 1M4
$2,650,000
Embrace the rare opportunity to own a custom-built home in Highland Creek, offering over 5,100 square feet of living space and scheduled for completion in mid-December. Situated in one of Scarborough's most desirable neighborhoods, this property showcases exceptional quality and provides a perfect canvas for your unique style. Just a short drive from the University of Toronto Scarborough, Centennial College, and minutes from Highway 401, this home balances elegance, convenience, and community. The expansive open-concept layout allows for seamless flow between living, dining, and entertaining spaces. Designed for smart home integration and equipped with energy-efficient systems, this home perfectly suits your lifestyle. **** EXTRAS **** Fridge, Mw/Oven ,cooktop, dw (id:50886)
Property Details
| MLS® Number | E10420635 |
| Property Type | Single Family |
| Community Name | Highland Creek |
| Features | Sump Pump |
| ParkingSpaceTotal | 6 |
Building
| BathroomTotal | 5 |
| BedroomsAboveGround | 4 |
| BedroomsBelowGround | 2 |
| BedroomsTotal | 6 |
| Appliances | Central Vacuum |
| BasementDevelopment | Finished |
| BasementType | N/a (finished) |
| ConstructionStyleAttachment | Detached |
| CoolingType | Central Air Conditioning |
| ExteriorFinish | Brick, Stone |
| FireplacePresent | Yes |
| FlooringType | Porcelain Tile, Hardwood |
| FoundationType | Concrete |
| HalfBathTotal | 1 |
| HeatingFuel | Natural Gas |
| HeatingType | Forced Air |
| StoriesTotal | 2 |
| Type | House |
| UtilityWater | Municipal Water |
Parking
| Attached Garage |
Land
| Acreage | No |
| Sewer | Sanitary Sewer |
| SizeDepth | 133 Ft ,5 In |
| SizeFrontage | 51 Ft ,6 In |
| SizeIrregular | 51.55 X 133.46 Ft |
| SizeTotalText | 51.55 X 133.46 Ft |
Rooms
| Level | Type | Length | Width | Dimensions |
|---|---|---|---|---|
| Second Level | Primary Bedroom | 4.17 m | 5.36 m | 4.17 m x 5.36 m |
| Second Level | Bedroom 2 | 3.8 m | 3.7 m | 3.8 m x 3.7 m |
| Second Level | Bedroom 3 | 3.9 m | 3.6 m | 3.9 m x 3.6 m |
| Second Level | Bedroom 4 | 3.6 m | 4.8 m | 3.6 m x 4.8 m |
| Second Level | Library | 2.13 m | 2.14 m | 2.13 m x 2.14 m |
| Basement | Bedroom 5 | 4.9 m | 3.74 m | 4.9 m x 3.74 m |
| Basement | Media | 4.2 m | 3.3 m | 4.2 m x 3.3 m |
| Main Level | Kitchen | 6 m | 4.2 m | 6 m x 4.2 m |
| Main Level | Eating Area | 6 m | 2.6 m | 6 m x 2.6 m |
| Main Level | Family Room | 3.65 m | 5.18 m | 3.65 m x 5.18 m |
| Main Level | Dining Room | 3.35 m | 3.26 m | 3.35 m x 3.26 m |
| Main Level | Living Room | 4.99 m | 3.87 m | 4.99 m x 3.87 m |
Interested?
Contact us for more information
Suman Vijayanathan
Salesperson
1154 Kingston Road
Pickering, Ontario L1V 1B4















