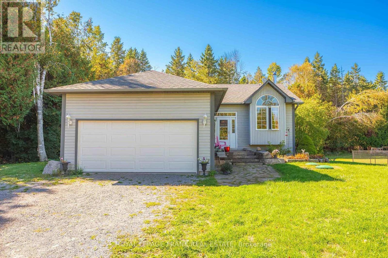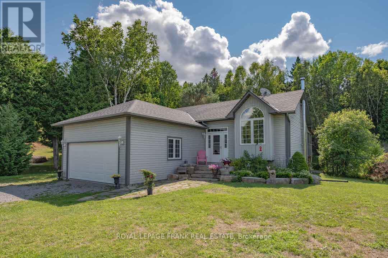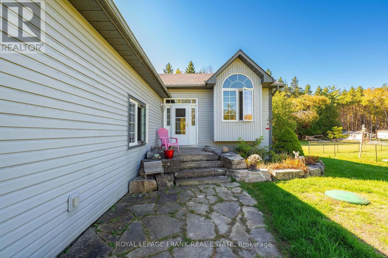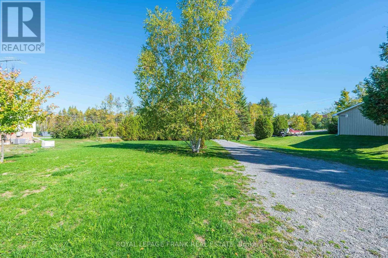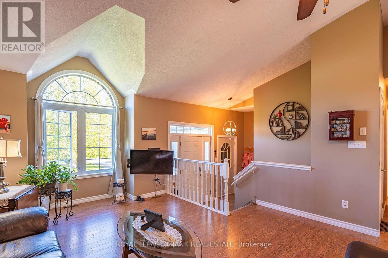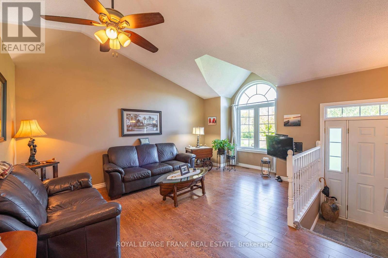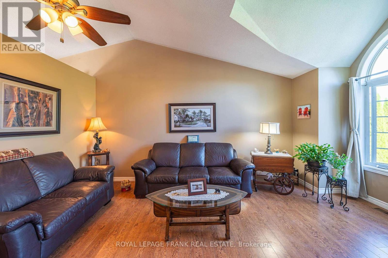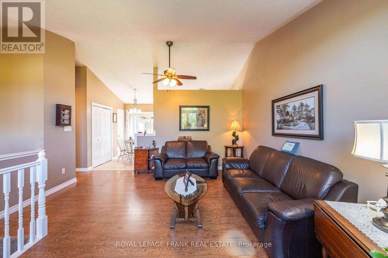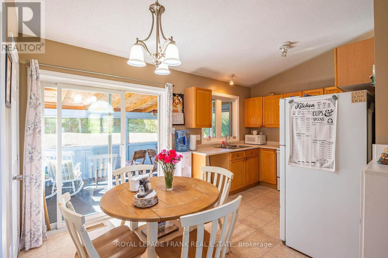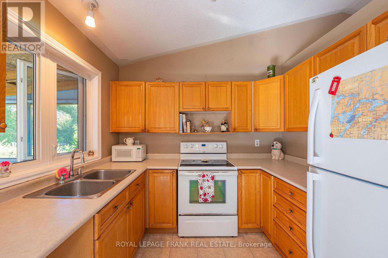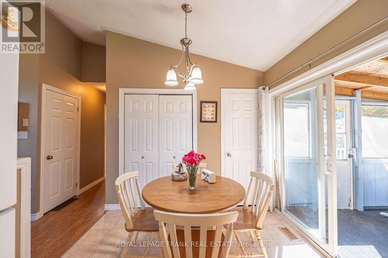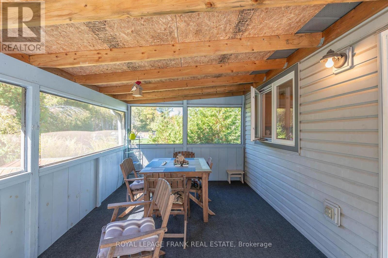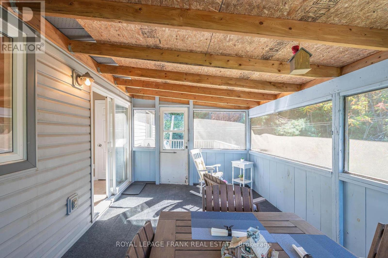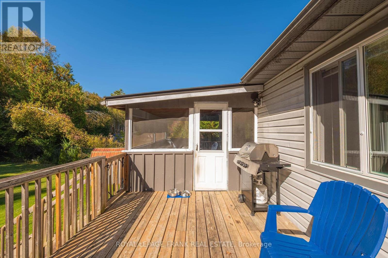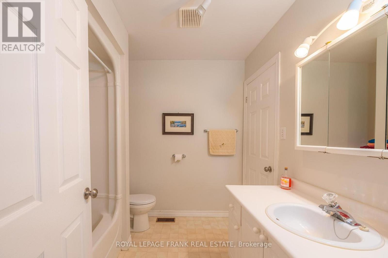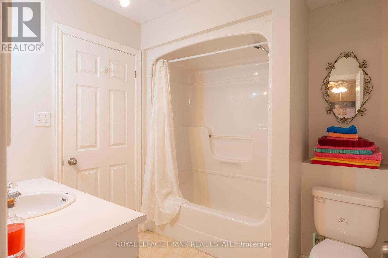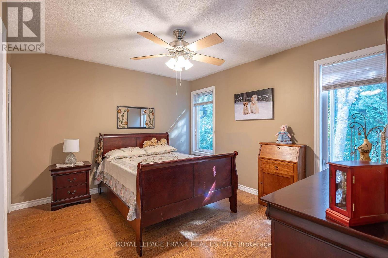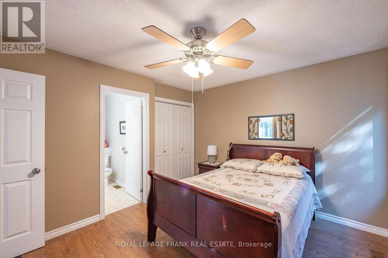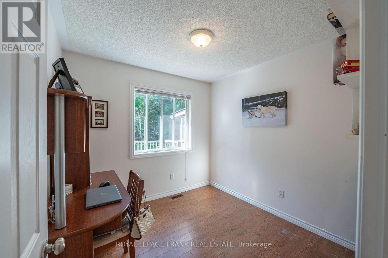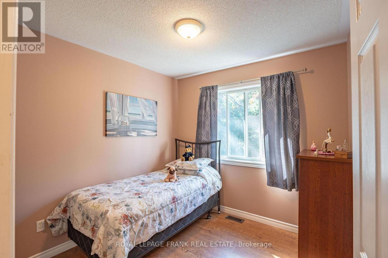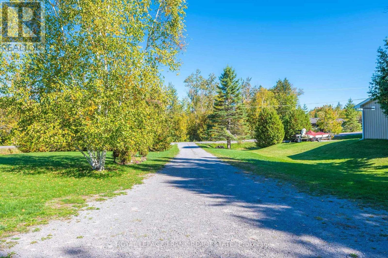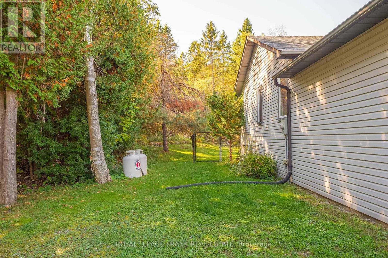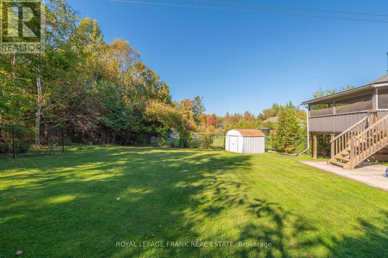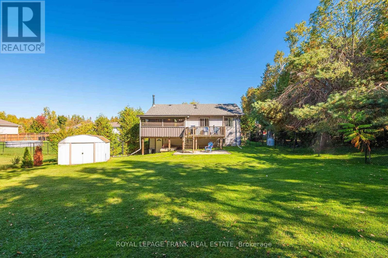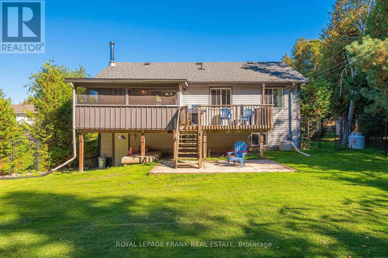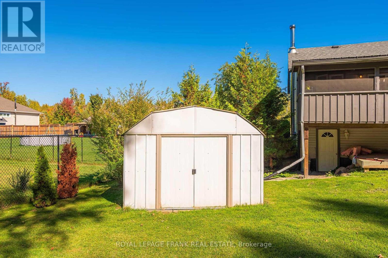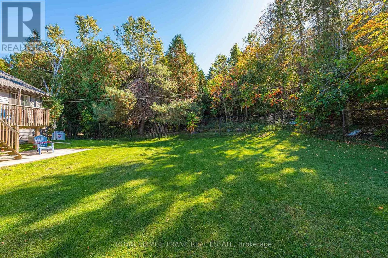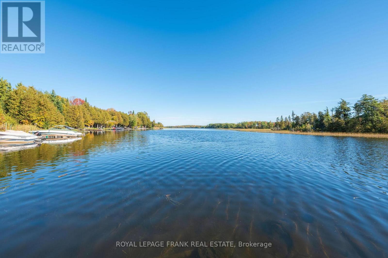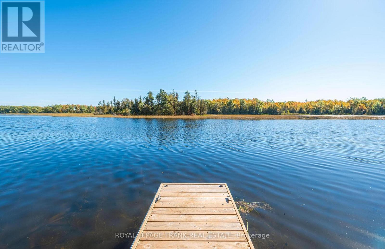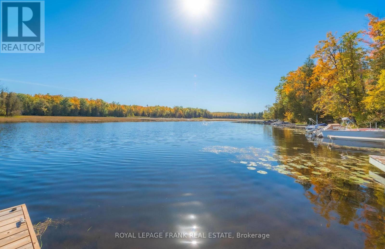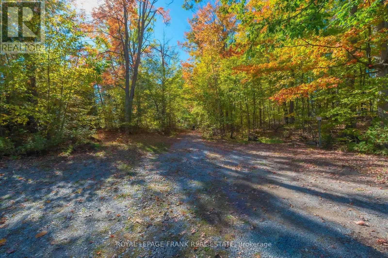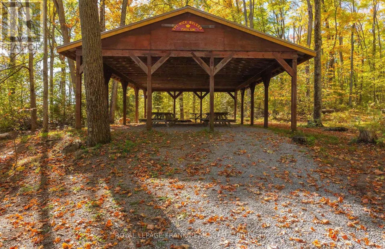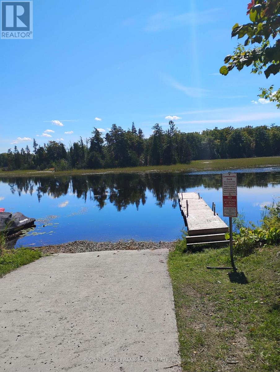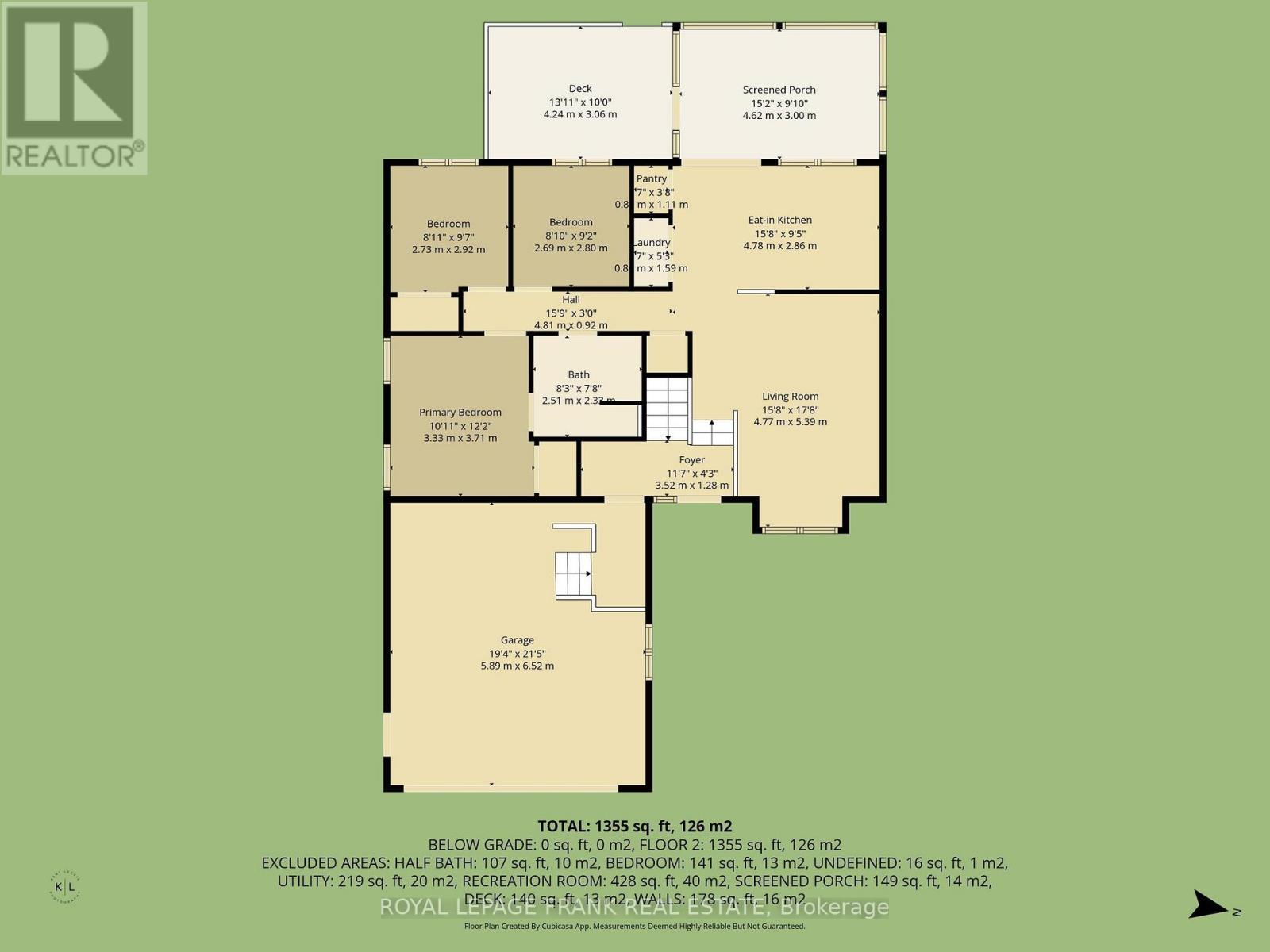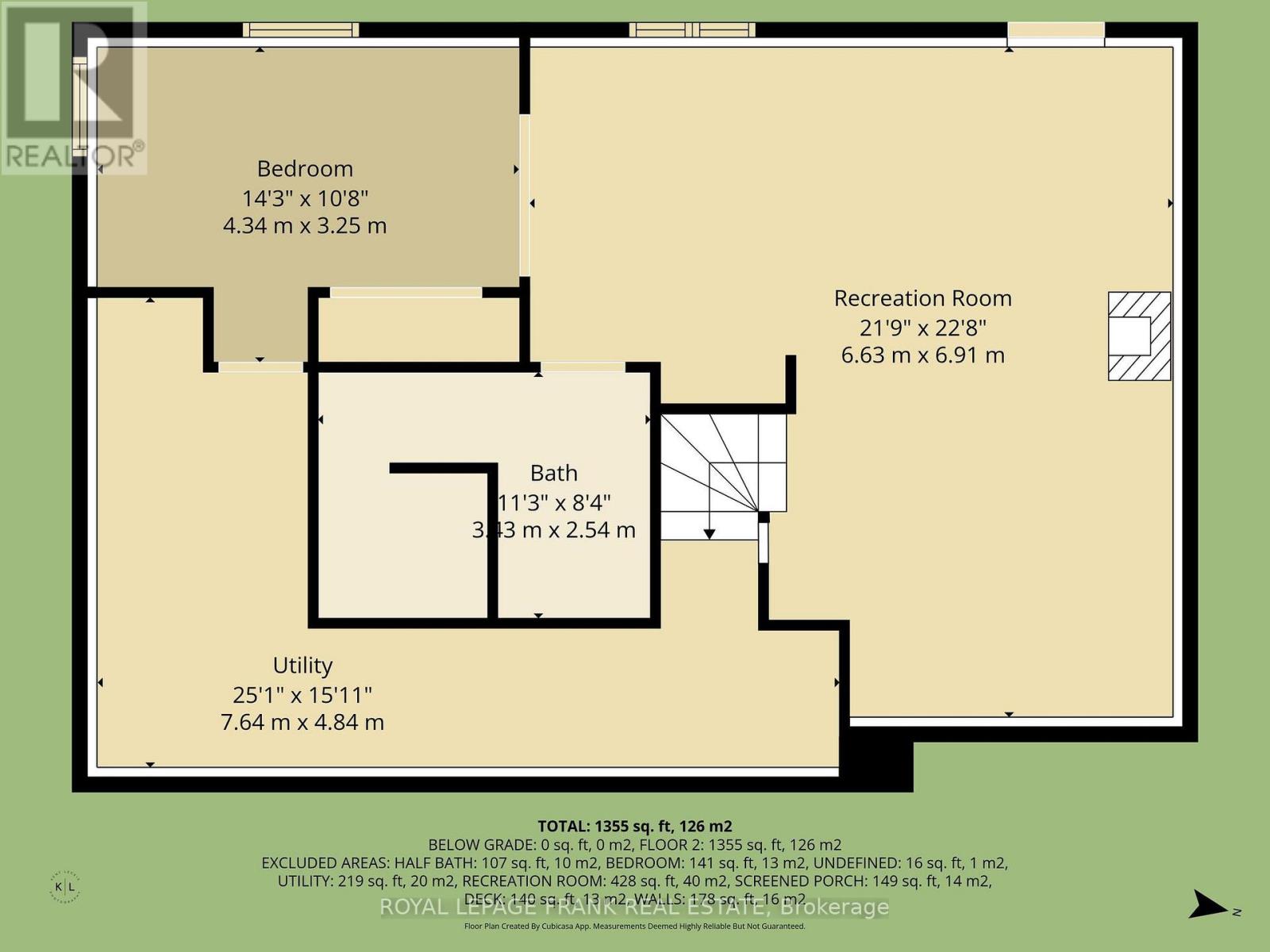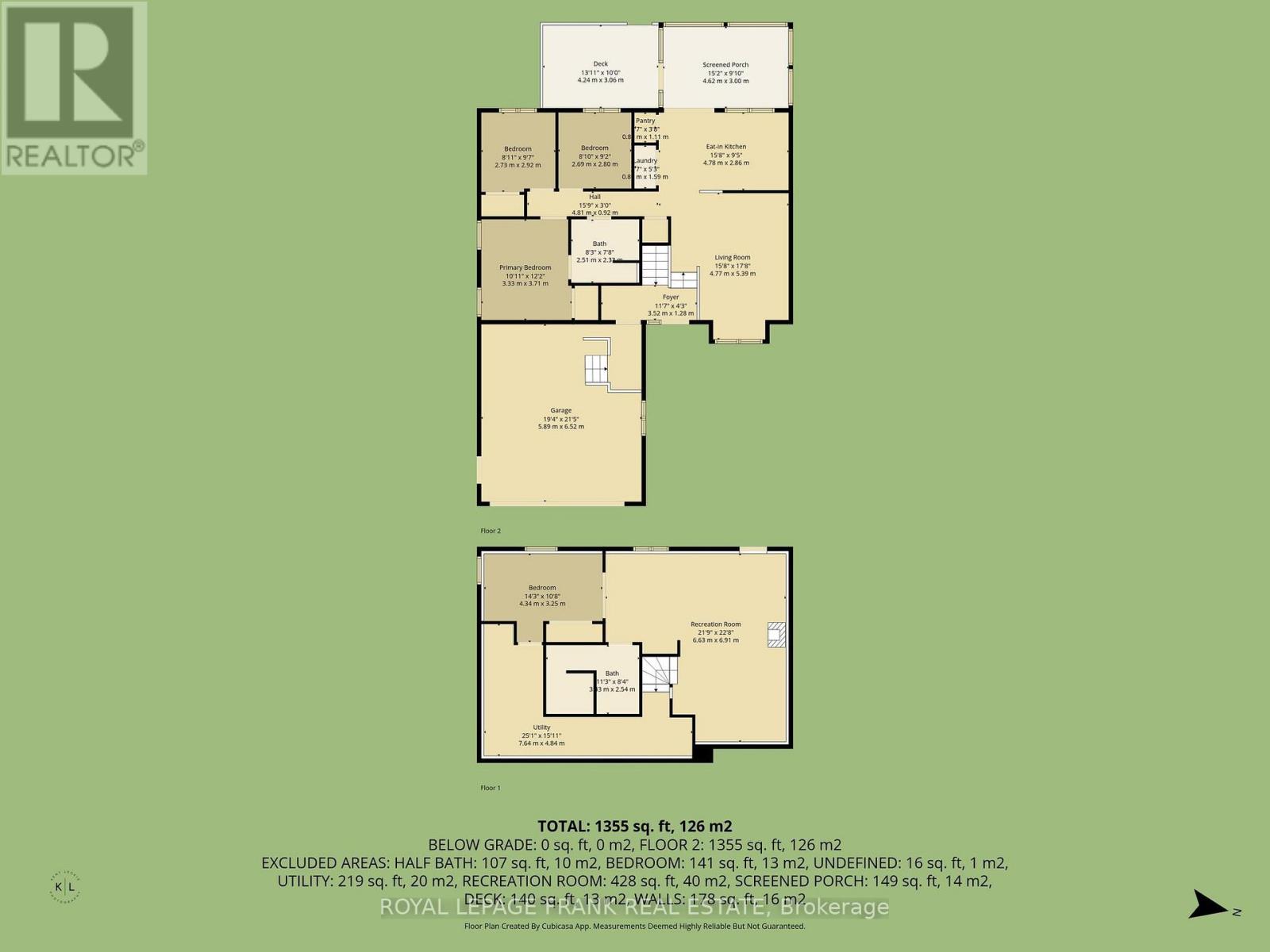124 Sumcot Drive Trent Lakes, Ontario K0L 1J0
$629,000
Beautiful Buckhorn Lake Estates. This lovely waterfront community shares access to Buckhorn Lake through association. Enjoy the picnic pavilion, boat ramp and a community dock just a short walk away. This bright and cheery bungalow sits on a lovely, treed lot, has a fenced yard and backs onto a forested area giving extra privacy. Featuring 3 bedrooms, 1.5 bathrooms, hardwood floors and a large living room with an abundance of windows. The partially finished lower level has a woodstove, bath and the possibility of a 4th bedroom. Walk out from the kitchen to a 3-season sunroom and deck overlooking the pretty yard. An oversized attached garage has a convenient entrance to the house and has plenty of room for storage. Situated on a township road, school bus route close to golf, marinas, beaches and the pretty town of Buckhorn. Enjoy great restaurants, shopping, medical centre, library and a wonderful community centre with activities for all. Buckhorn Lake is located on the historic Trent Severn Waterway and gives access to 5 lakes with lock free boating. This is the perfect starter or retirement home in a wonderful community. (id:50886)
Property Details
| MLS® Number | X12457341 |
| Property Type | Single Family |
| Community Name | Trent Lakes |
| Amenities Near By | Golf Nearby |
| Community Features | Community Centre, School Bus |
| Equipment Type | Water Heater, Propane Tank |
| Features | Wooded Area, Level |
| Parking Space Total | 7 |
| Rental Equipment Type | Water Heater, Propane Tank |
| Structure | Deck, Porch |
Building
| Bathroom Total | 2 |
| Bedrooms Above Ground | 3 |
| Bedrooms Below Ground | 2 |
| Bedrooms Total | 5 |
| Amenities | Fireplace(s) |
| Appliances | Dryer, Furniture, Stove, Washer, Window Coverings, Refrigerator |
| Basement Development | Partially Finished |
| Basement Type | Full (partially Finished) |
| Construction Style Attachment | Detached |
| Cooling Type | Central Air Conditioning |
| Exterior Finish | Vinyl Siding |
| Fireplace Present | Yes |
| Fireplace Total | 1 |
| Foundation Type | Block |
| Half Bath Total | 1 |
| Heating Fuel | Propane |
| Heating Type | Forced Air |
| Stories Total | 2 |
| Size Interior | 1,100 - 1,500 Ft2 |
| Type | House |
| Utility Water | Municipal Water, Community Water System |
Parking
| Attached Garage | |
| Garage |
Land
| Acreage | No |
| Fence Type | Fenced Yard |
| Land Amenities | Golf Nearby |
| Sewer | Septic System |
| Size Depth | 259 Ft |
| Size Frontage | 100 Ft |
| Size Irregular | 100 X 259 Ft |
| Size Total Text | 100 X 259 Ft |
| Zoning Description | Ru |
Rooms
| Level | Type | Length | Width | Dimensions |
|---|---|---|---|---|
| Basement | Bedroom | 4.34 m | 3.25 m | 4.34 m x 3.25 m |
| Basement | Bathroom | 3.43 m | 2.54 m | 3.43 m x 2.54 m |
| Basement | Utility Room | 7.64 m | 4.84 m | 7.64 m x 4.84 m |
| Basement | Recreational, Games Room | 6.63 m | 6.91 m | 6.63 m x 6.91 m |
| Main Level | Living Room | 4.77 m | 5.39 m | 4.77 m x 5.39 m |
| Main Level | Kitchen | 4.78 m | 2.86 m | 4.78 m x 2.86 m |
| Main Level | Primary Bedroom | 3.33 m | 3.71 m | 3.33 m x 3.71 m |
| Main Level | Bedroom | 2.73 m | 2.92 m | 2.73 m x 2.92 m |
| Main Level | Bedroom | 2.69 m | 2.8 m | 2.69 m x 2.8 m |
| Main Level | Laundry Room | 0.82 m | 1.59 m | 0.82 m x 1.59 m |
| Main Level | Pantry | 0.82 m | 1.11 m | 0.82 m x 1.11 m |
| Main Level | Bathroom | 2.51 m | 2.32 m | 2.51 m x 2.32 m |
| Main Level | Foyer | 3.52 m | 1.28 m | 3.52 m x 1.28 m |
Utilities
| Electricity | Installed |
https://www.realtor.ca/real-estate/28978698/124-sumcot-drive-trent-lakes-trent-lakes
Contact Us
Contact us for more information
Lynn Elizabeth Woodcroft
Salesperson
(705) 768-5588
lynnwoodcroft.com/
3361 Buckhorn Rd Box 269
Buckhorn, Ontario K0L 1J0
(705) 657-3213
(705) 657-7186
www.royallepagefrank.com/

