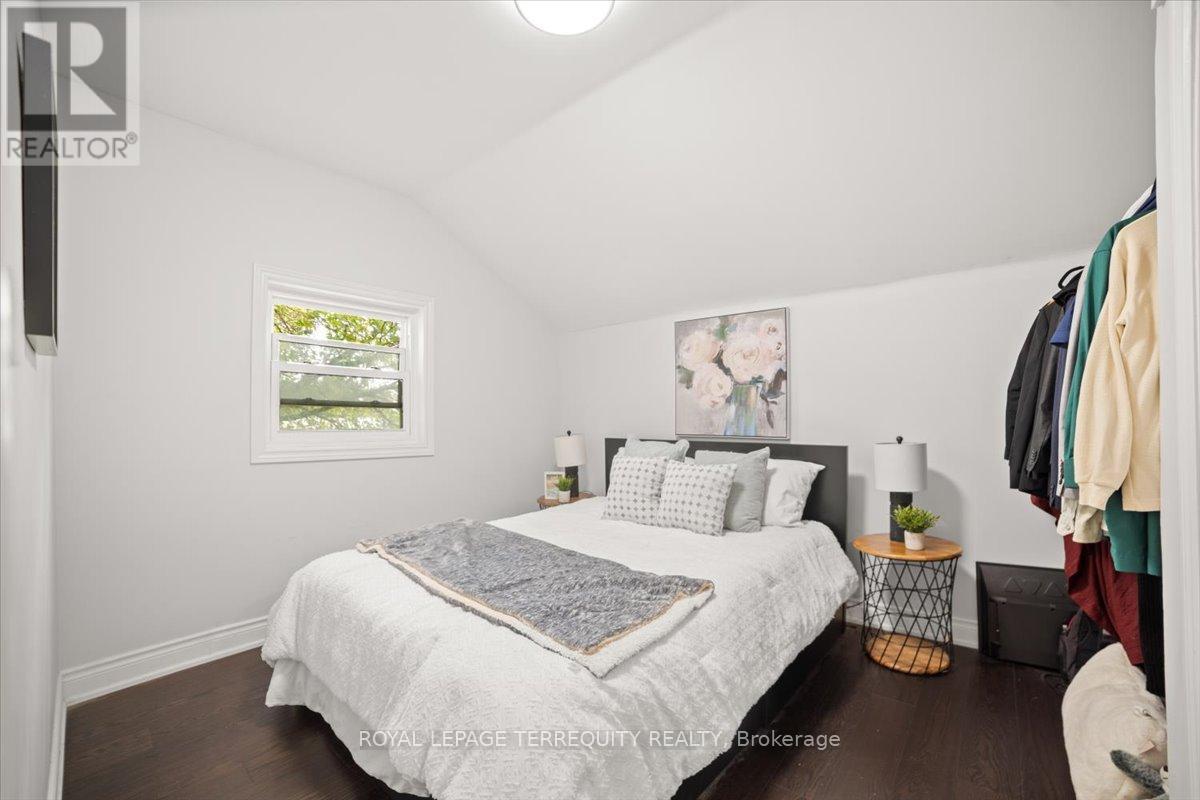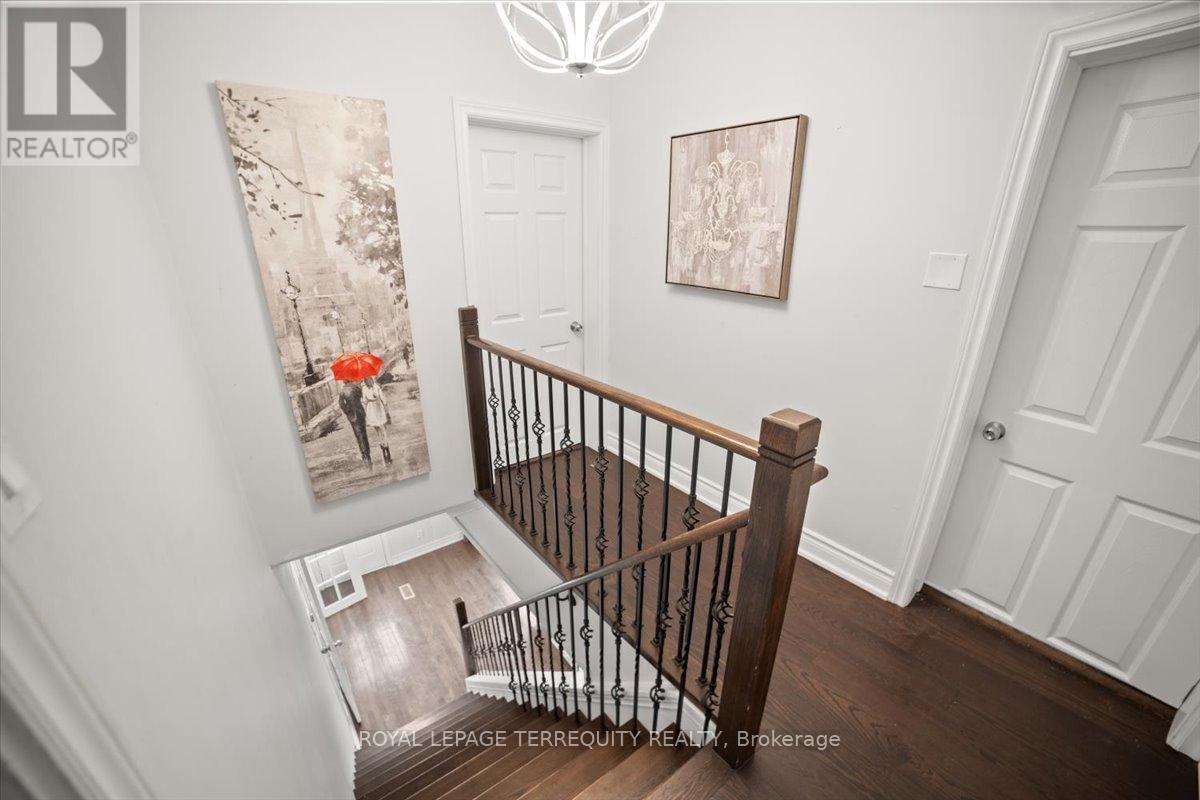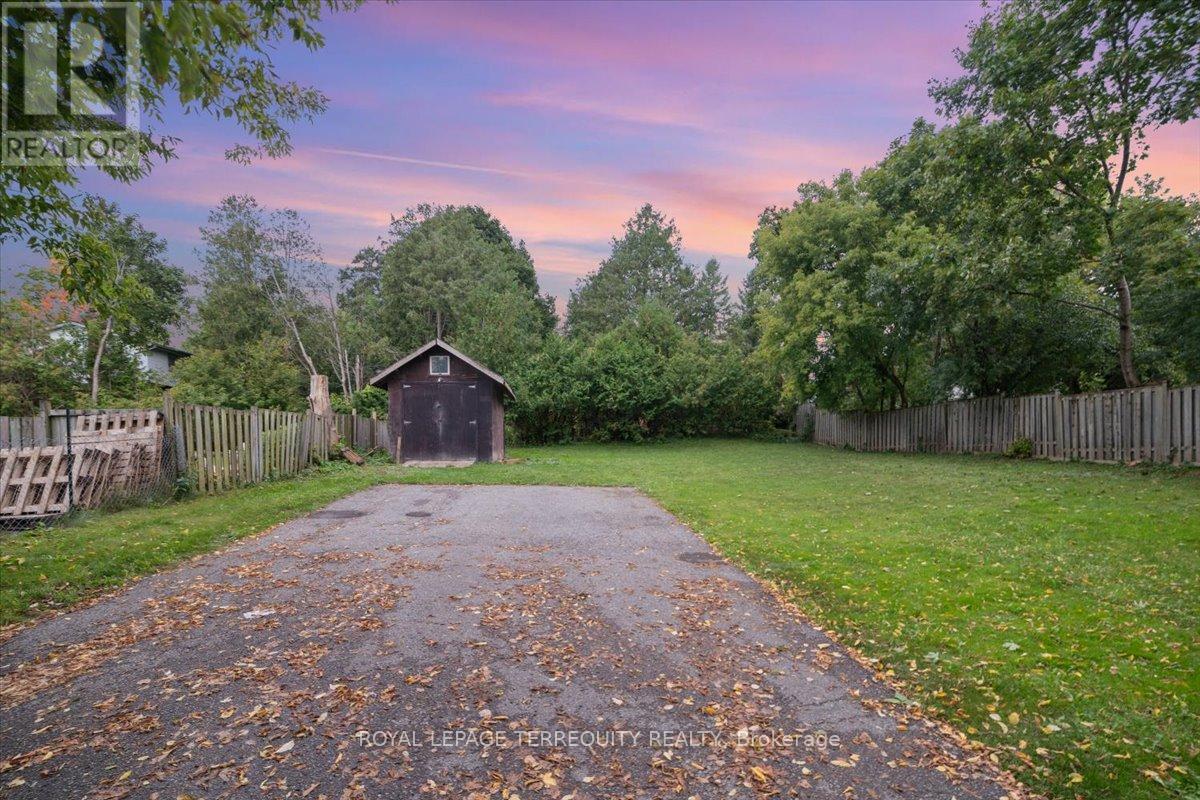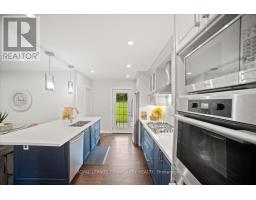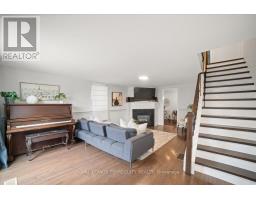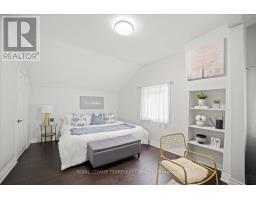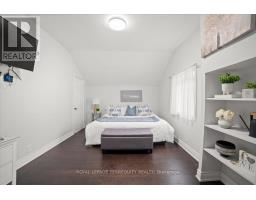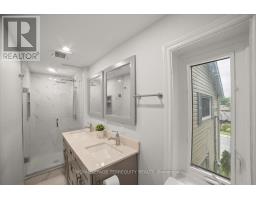124 Toronto Street S Uxbridge, Ontario L9P 1H3
5 Bedroom
4 Bathroom
1999.983 - 2499.9795 sqft
Fireplace
Central Air Conditioning, Air Exchanger
Forced Air
$3,250 Monthly
WELCOME TO THIS BEAUTIFULL DETACHED HOME IN UXBRIDGE! BRIGHT AND SPACIOU 4+1 BEDROOMS WITH 4 BATHROOM. ENJOY FRESH AIR AT THE BACKYARD. Fully renovated. Minutes From Downtown, SHOPPING CENTER and SCHOOL. This Versatile, Detached Home Is Perfect For Young Families, Empty Nesters, And Professionals Alike With Over 2000 Square Feet Of Living Space, lots of Car Parking space. **** EXTRAS **** All utilities to be paid by Occupants. No Smoking, No Pets (id:50886)
Property Details
| MLS® Number | N10845480 |
| Property Type | Single Family |
| Community Name | Uxbridge |
| AmenitiesNearBy | Hospital, Park, Schools, Ski Area |
| Features | Ravine, Dry, Carpet Free |
| ParkingSpaceTotal | 8 |
| Structure | Patio(s), Barn |
Building
| BathroomTotal | 4 |
| BedroomsAboveGround | 4 |
| BedroomsBelowGround | 1 |
| BedroomsTotal | 5 |
| Amenities | Fireplace(s) |
| Appliances | Oven - Built-in, Range, Dryer, Freezer, Microwave, Oven, Refrigerator, Stove, Washer |
| BasementType | Crawl Space |
| ConstructionStyleAttachment | Detached |
| CoolingType | Central Air Conditioning, Air Exchanger |
| ExteriorFinish | Aluminum Siding |
| FireProtection | Smoke Detectors |
| FireplacePresent | Yes |
| FlooringType | Hardwood, Ceramic |
| FoundationType | Poured Concrete |
| HalfBathTotal | 1 |
| HeatingFuel | Natural Gas |
| HeatingType | Forced Air |
| StoriesTotal | 2 |
| SizeInterior | 1999.983 - 2499.9795 Sqft |
| Type | House |
| UtilityWater | Municipal Water |
Land
| Acreage | No |
| LandAmenities | Hospital, Park, Schools, Ski Area |
| Sewer | Sanitary Sewer |
Rooms
| Level | Type | Length | Width | Dimensions |
|---|---|---|---|---|
| Second Level | Bathroom | 3.61 m | 8.86 m | 3.61 m x 8.86 m |
| Second Level | Primary Bedroom | 19.69 m | 10.5 m | 19.69 m x 10.5 m |
| Second Level | Bedroom | 12.14 m | 10.83 m | 12.14 m x 10.83 m |
| Second Level | Bedroom | 9.51 m | 12.14 m | 9.51 m x 12.14 m |
| Main Level | Living Room | 12.14 m | 21.33 m | 12.14 m x 21.33 m |
| Main Level | Kitchen | 22.97 m | 15.09 m | 22.97 m x 15.09 m |
| Main Level | Bathroom | 5.58 m | 4.59 m | 5.58 m x 4.59 m |
| Main Level | Laundry Room | 4.59 m | 7.87 m | 4.59 m x 7.87 m |
| Main Level | Den | 8.2 m | 11.48 m | 8.2 m x 11.48 m |
| Main Level | Family Room | 11.48 m | 12.47 m | 11.48 m x 12.47 m |
https://www.realtor.ca/real-estate/27680110/124-toronto-street-s-uxbridge-uxbridge
Interested?
Contact us for more information
Mercy Umukoro
Salesperson
Royal LePage Terrequity Realty
160 The Westway
Toronto, Ontario M9P 2C1
160 The Westway
Toronto, Ontario M9P 2C1























