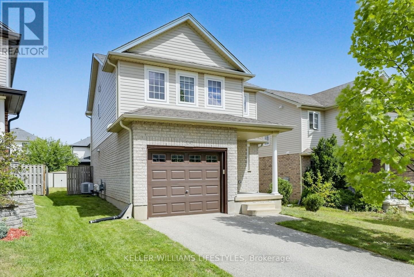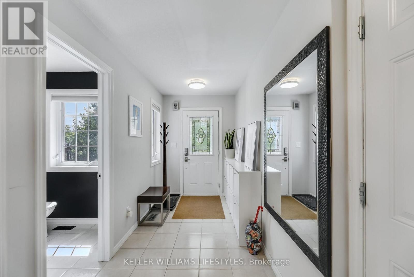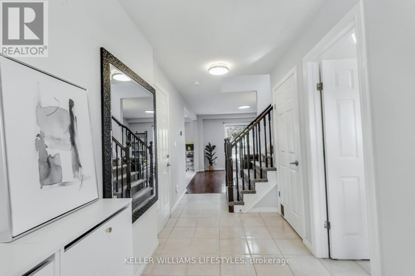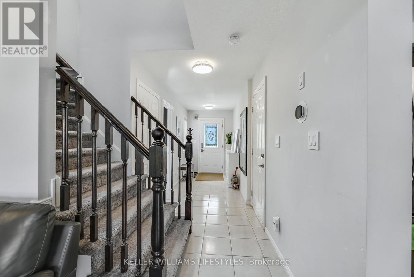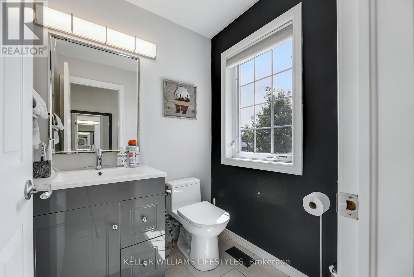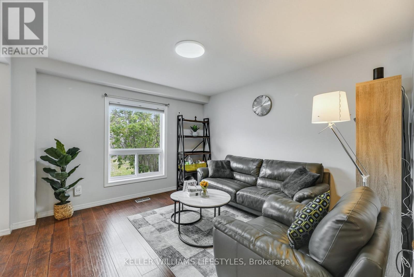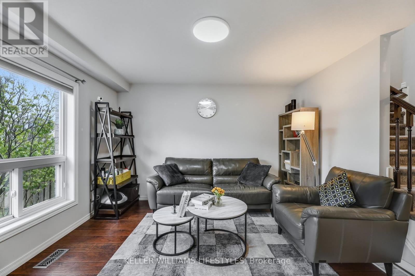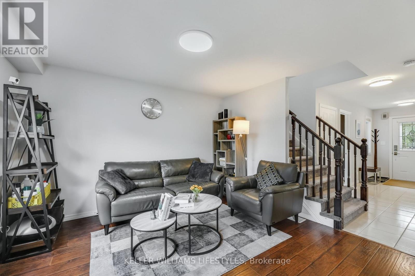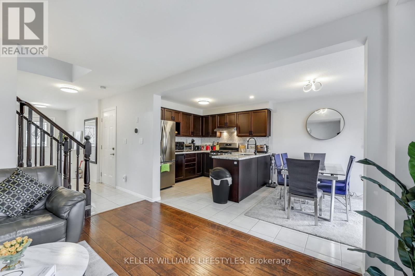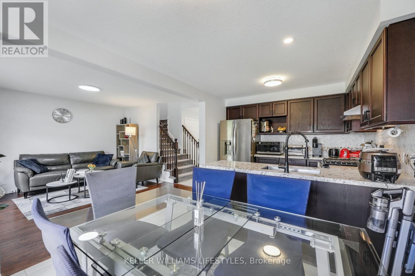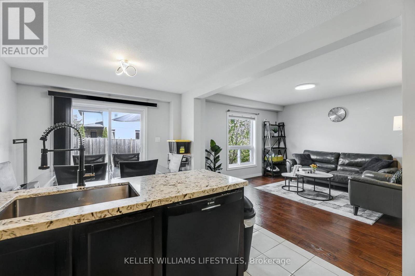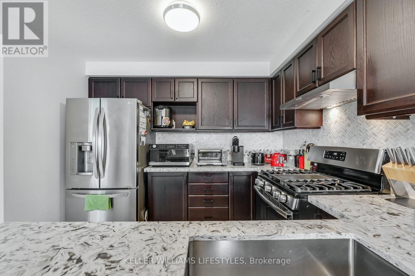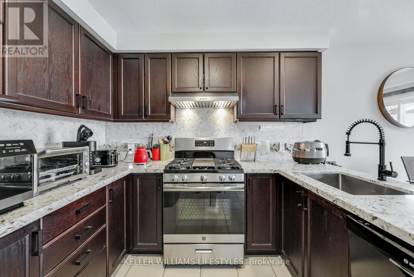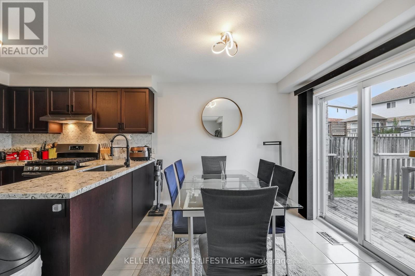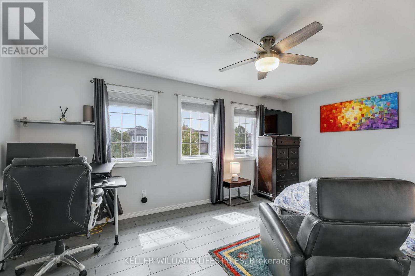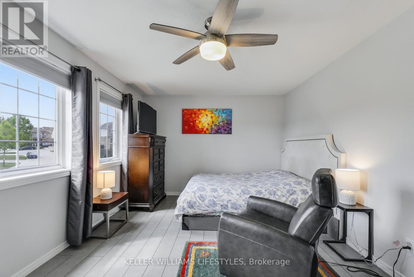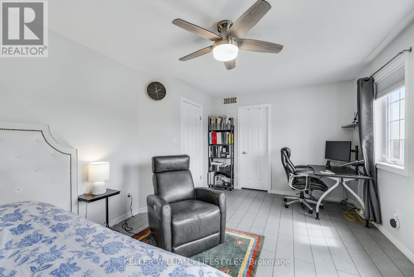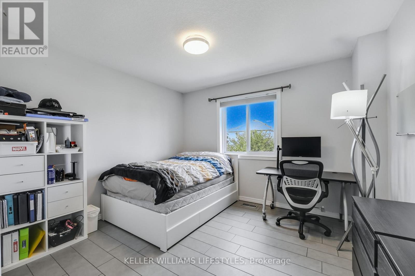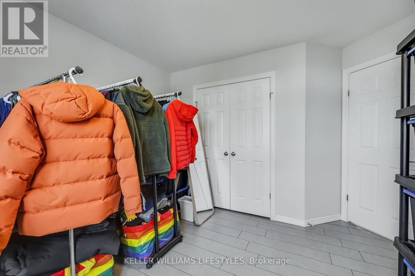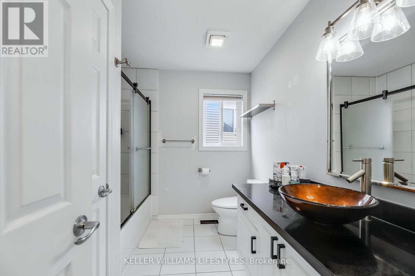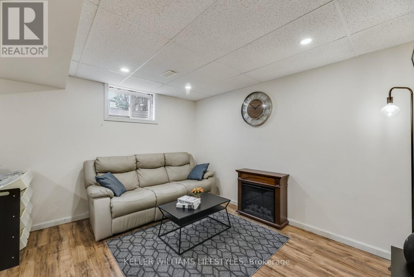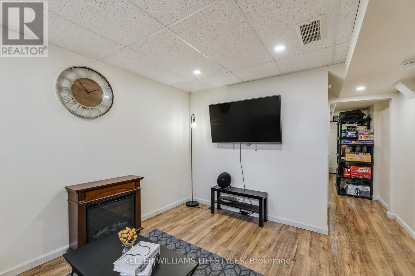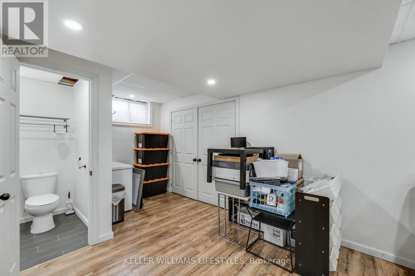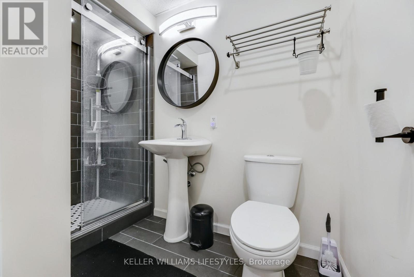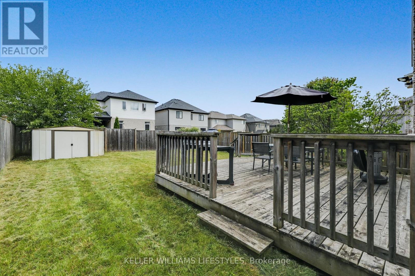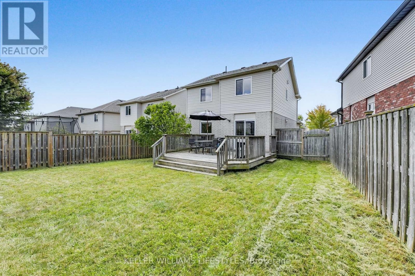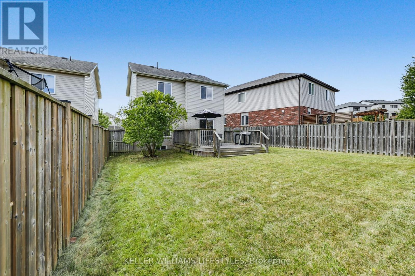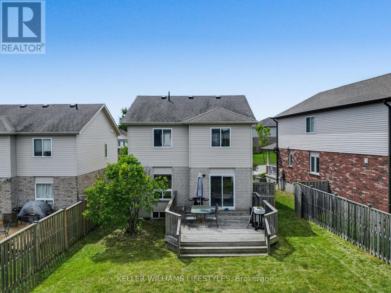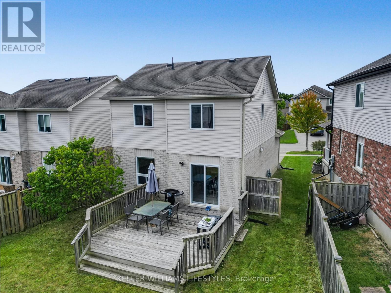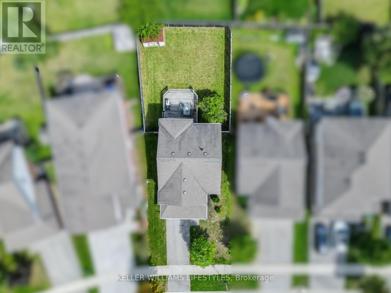1240 Baird Street London North, Ontario N6H 0G5
$674,900
Discover this beautifully maintained home in the desirable Beaverbrook area, offering the perfect blend of comfort and style. Featuring 3 good size bedrooms and 3 bathrooms, it's ideal for family living. The main floor shines with elegant hardwood and tile flooring, with plush carpeting only on the stairs for easy maintenance and a pristine appearance. The upgraded kitchen, complete with quartz countertops, stylish backsplash, and a gas stove, provides a modern and functional space for cooking and entertaining. The finished basement offers extra living space, perfect for a family room or entertainment area. Step outside to the inviting deck and fenced backyard, ideal for outdoor activities and relaxation. Situated in a friendly neighborhood with nearby shopping, this home combines convenience and community. With a one-car garage and a generous yard, this property presents a wonderful opportunity for comfortable, easy living in a fantastic location. (id:50886)
Property Details
| MLS® Number | X12372469 |
| Property Type | Single Family |
| Community Name | North M |
| Equipment Type | Water Heater |
| Parking Space Total | 2 |
| Rental Equipment Type | Water Heater |
| Structure | Deck |
Building
| Bathroom Total | 3 |
| Bedrooms Above Ground | 3 |
| Bedrooms Total | 3 |
| Age | 6 To 15 Years |
| Appliances | Garage Door Opener Remote(s), Dishwasher, Dryer, Stove, Washer, Window Coverings, Refrigerator |
| Basement Development | Finished |
| Basement Type | Full (finished) |
| Construction Style Attachment | Detached |
| Cooling Type | Central Air Conditioning |
| Exterior Finish | Vinyl Siding, Brick |
| Foundation Type | Poured Concrete |
| Half Bath Total | 1 |
| Heating Fuel | Natural Gas |
| Heating Type | Forced Air |
| Stories Total | 2 |
| Size Interior | 1,100 - 1,500 Ft2 |
| Type | House |
| Utility Water | Municipal Water |
Parking
| Attached Garage | |
| Garage |
Land
| Acreage | No |
| Fence Type | Fully Fenced, Fenced Yard |
| Sewer | Sanitary Sewer |
| Size Depth | 109 Ft ,2 In |
| Size Frontage | 34 Ft ,3 In |
| Size Irregular | 34.3 X 109.2 Ft |
| Size Total Text | 34.3 X 109.2 Ft |
| Zoning Description | R1-4 |
Rooms
| Level | Type | Length | Width | Dimensions |
|---|---|---|---|---|
| Second Level | Bathroom | Measurements not available | ||
| Second Level | Primary Bedroom | 5.18 m | 3.47 m | 5.18 m x 3.47 m |
| Second Level | Bedroom | 3.5 m | 3.2 m | 3.5 m x 3.2 m |
| Second Level | Bedroom | 3.38 m | 3.17 m | 3.38 m x 3.17 m |
| Basement | Bathroom | Measurements not available | ||
| Basement | Recreational, Games Room | 4.9 m | 3.72 m | 4.9 m x 3.72 m |
| Basement | Laundry Room | 1.74 m | 1.43 m | 1.74 m x 1.43 m |
| Main Level | Living Room | 3.35 m | 3.78 m | 3.35 m x 3.78 m |
| Main Level | Dining Room | 2.47 m | 2.83 m | 2.47 m x 2.83 m |
| Main Level | Kitchen | 3.08 m | 2.77 m | 3.08 m x 2.77 m |
| Main Level | Bathroom | Measurements not available |
https://www.realtor.ca/real-estate/28795538/1240-baird-street-london-north-north-m-north-m
Contact Us
Contact us for more information
Hill Ham
Salesperson
(519) 438-8000

