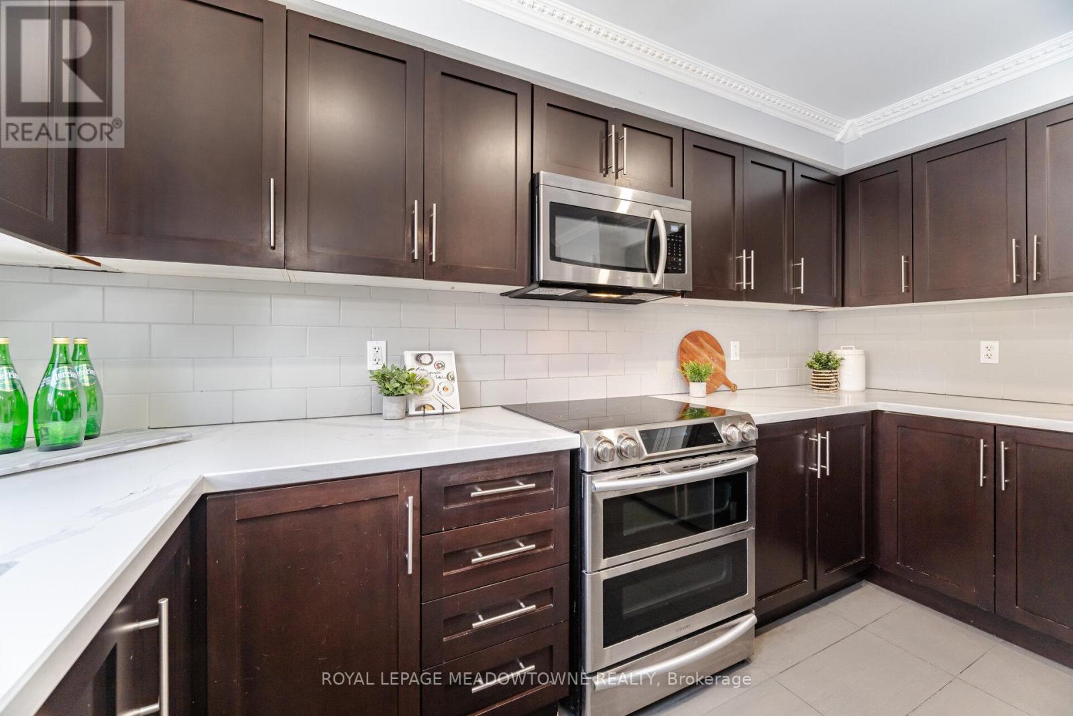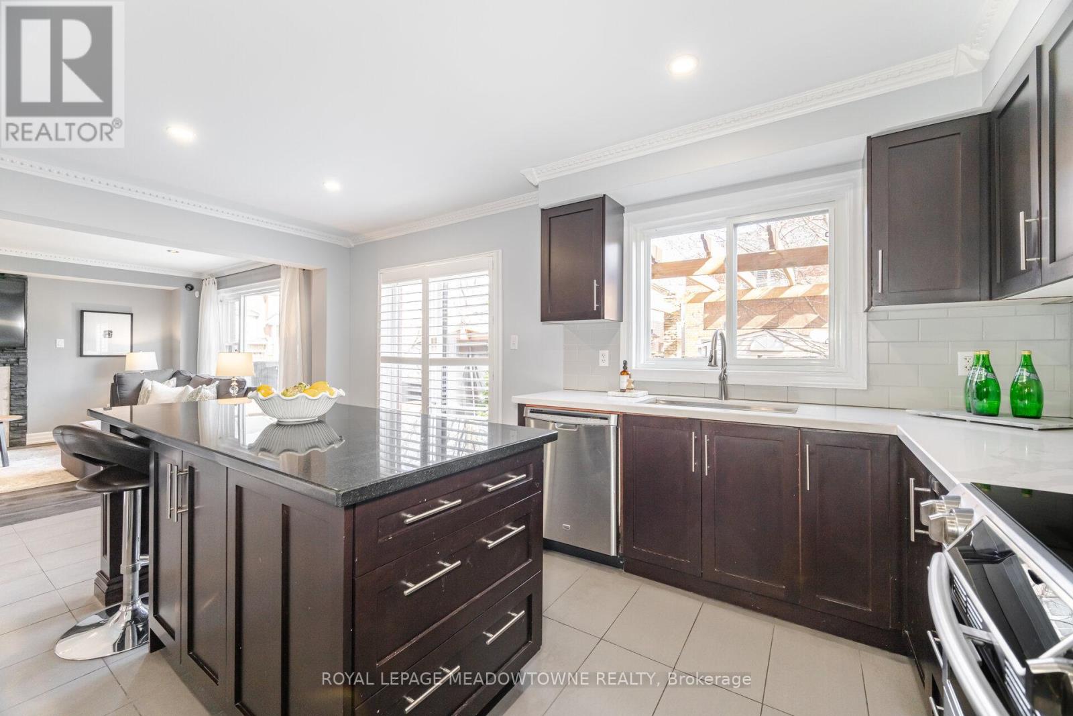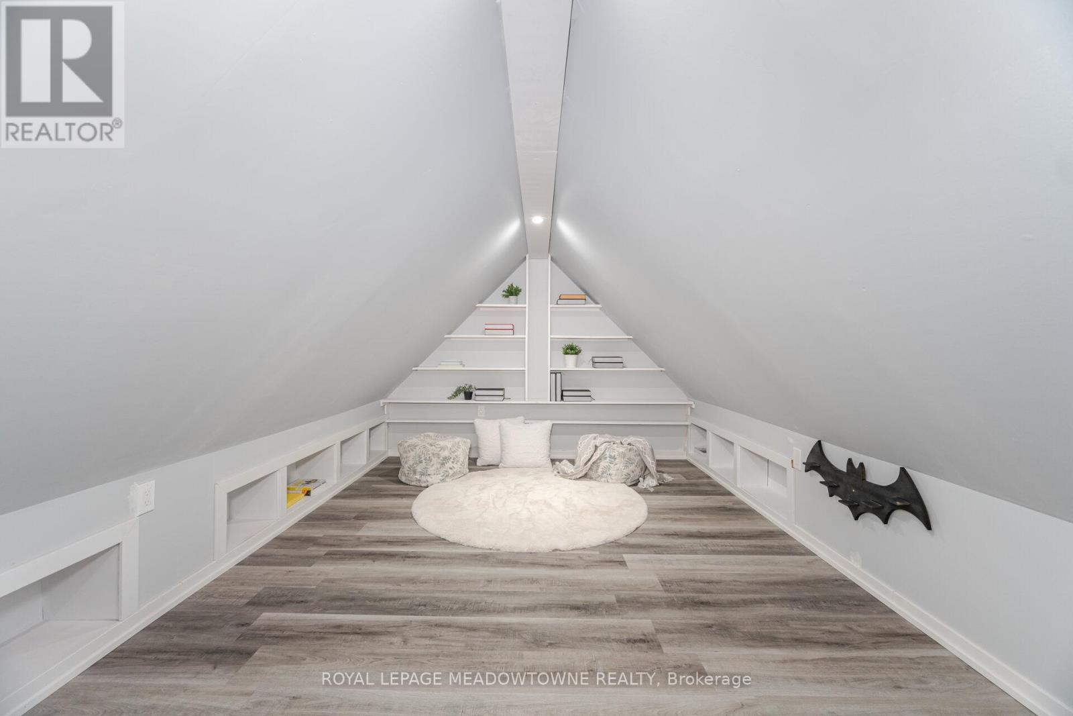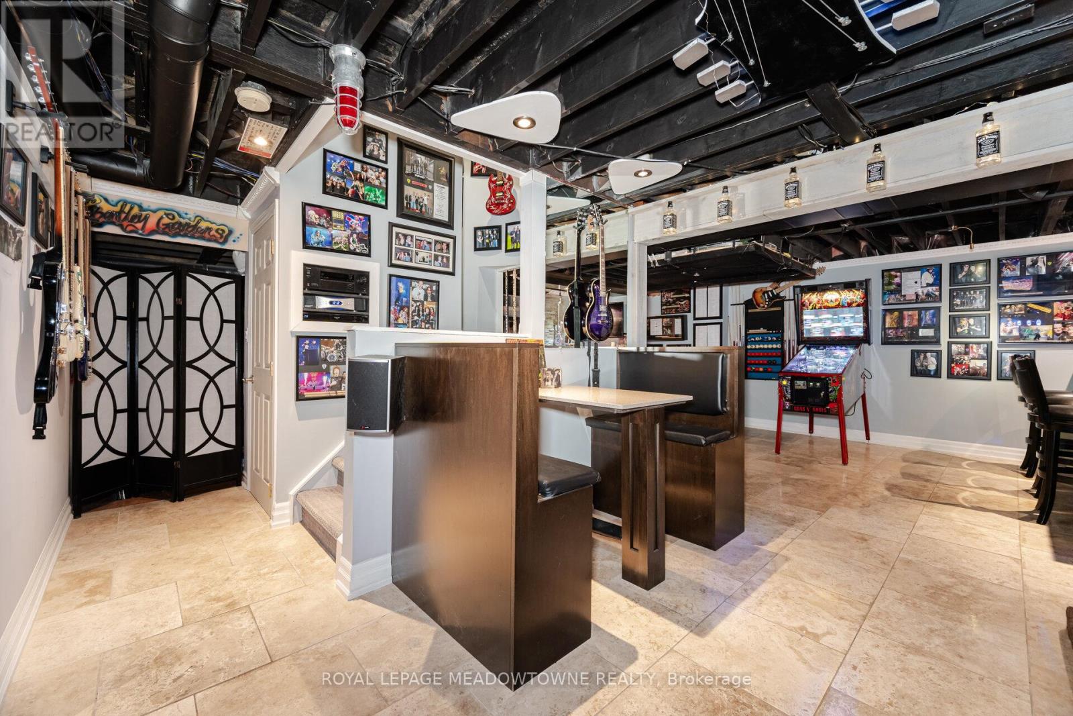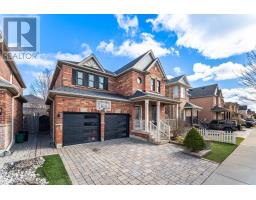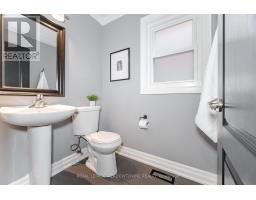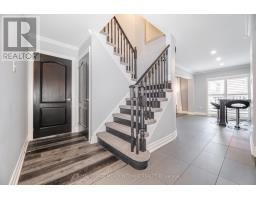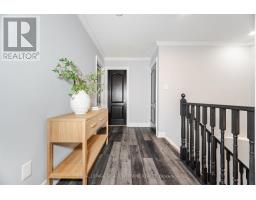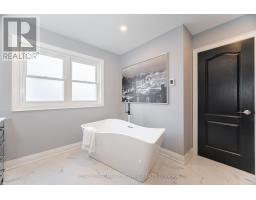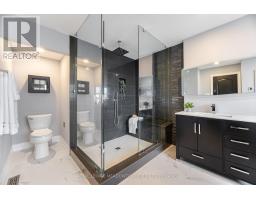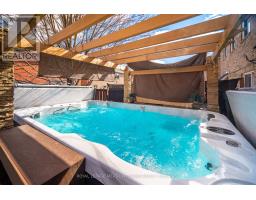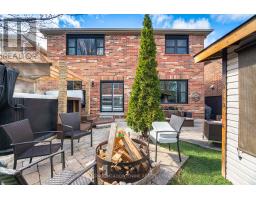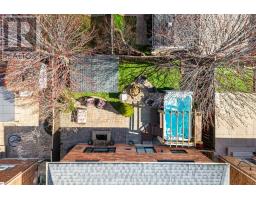1240 Field Drive Milton, Ontario L9T 6G4
$1,525,000
Welcome to a Home That Surprises You at Every Turn! This Great Gulf Homes Fuller model is full of thoughtful upgrades & unexpected extras that make everyday living feel like a treat. From the moment you arrive, you'll appreciate the interlock double driveway, easy-care landscaping, & inviting outdoor features like the Coast Spas 8x14 swim spa, She-Shed, fire pit, & tranquil water feature your own backyard oasis. Step inside to 4000+ sqft of living space with large-format tile flooring, upgraded baseboards, & elegant crown molding. The front sitting room welcomes you with a custom feature wall & cozy electric fireplace perfect for quiet evenings. The separate dining room is ideal for holidays & gatherings, while the spacious eat-in kitchen offers seamless access to the backyard keeping you connected to the action whether you're entertaining inside or out. Just off the kitchen, the family room with a natural gas fireplace offers a warm & welcoming space for everyday living. Upstairs, the generously sized bedrooms offer room for everyone, including a primary retreat with two closets, one of which is a custom walk-in with built-in shelving. The ensuite is a showstopper with five-piece spa-like bath with heated floors. But there's more! The finished attic is now a versatile loft space ideal for teens, a home office, or creative studio & there's even a hidden bonus room to discover. Downstairs, the fully finished basement is an entertainer's dream: a pool table, wet bar with kegerator, built-in booth for dining or games nights, & even your own stage for karaoke, live music, or movie nights with the included projector & screen. Whether you're hosting or relaxing, this space is ready to impress. The attached garage includes a slotted wall & hooks for smart organization, & the mud/laundry room off the garage entry adds everyday convenience. This is more than a house its a place to live, celebrate, & make lasting memories. Come see what makes this home truly one-of-a-kind. (id:50886)
Open House
This property has open houses!
2:00 pm
Ends at:4:00 pm
Property Details
| MLS® Number | W12073515 |
| Property Type | Single Family |
| Community Name | 1027 - CL Clarke |
| Amenities Near By | Hospital, Schools, Park |
| Equipment Type | Water Heater - Gas |
| Features | Flat Site, Conservation/green Belt, Gazebo, Sump Pump |
| Parking Space Total | 5 |
| Rental Equipment Type | Water Heater - Gas |
| Structure | Patio(s), Outbuilding |
Building
| Bathroom Total | 3 |
| Bedrooms Above Ground | 3 |
| Bedrooms Total | 3 |
| Age | 16 To 30 Years |
| Amenities | Fireplace(s) |
| Appliances | Hot Tub, Garage Door Opener Remote(s), Water Heater, Water Meter |
| Basement Development | Finished |
| Basement Type | Full (finished) |
| Construction Style Attachment | Detached |
| Cooling Type | Central Air Conditioning |
| Exterior Finish | Brick |
| Fire Protection | Security System, Smoke Detectors |
| Fireplace Present | Yes |
| Fireplace Total | 2 |
| Foundation Type | Poured Concrete |
| Half Bath Total | 1 |
| Heating Fuel | Natural Gas |
| Heating Type | Forced Air |
| Stories Total | 3 |
| Size Interior | 2,500 - 3,000 Ft2 |
| Type | House |
| Utility Water | Municipal Water |
Parking
| Attached Garage | |
| Garage |
Land
| Acreage | No |
| Fence Type | Fully Fenced |
| Land Amenities | Hospital, Schools, Park |
| Landscape Features | Landscaped |
| Sewer | Sanitary Sewer |
| Size Depth | 89 Ft ,10 In |
| Size Frontage | 42 Ft |
| Size Irregular | 42 X 89.9 Ft |
| Size Total Text | 42 X 89.9 Ft |
| Surface Water | Lake/pond |
| Zoning Description | Rmd1*35 |
Rooms
| Level | Type | Length | Width | Dimensions |
|---|---|---|---|---|
| Second Level | Bathroom | 4.22 m | 3.56 m | 4.22 m x 3.56 m |
| Second Level | Bathroom | 1.83 m | 3.43 m | 1.83 m x 3.43 m |
| Second Level | Bedroom | 4.32 m | 3.56 m | 4.32 m x 3.56 m |
| Second Level | Bedroom | 7.8 m | 4.34 m | 7.8 m x 4.34 m |
| Second Level | Primary Bedroom | 5.28 m | 4.32 m | 5.28 m x 4.32 m |
| Third Level | Loft | 6.78 m | 4.04 m | 6.78 m x 4.04 m |
| Third Level | Other | 4.72 m | 1.12 m | 4.72 m x 1.12 m |
| Basement | Games Room | 9.22 m | 4.01 m | 9.22 m x 4.01 m |
| Basement | Recreational, Games Room | 10.01 m | 4.01 m | 10.01 m x 4.01 m |
| Basement | Other | 2.62 m | 1.98 m | 2.62 m x 1.98 m |
| Main Level | Sitting Room | 2.87 m | 3.86 m | 2.87 m x 3.86 m |
| Main Level | Bathroom | 1.7 m | 1.4 m | 1.7 m x 1.4 m |
| Main Level | Dining Room | 4.24 m | 2.84 m | 4.24 m x 2.84 m |
| Main Level | Kitchen | 3.91 m | 5.18 m | 3.91 m x 5.18 m |
| Main Level | Living Room | 5.16 m | 3.91 m | 5.16 m x 3.91 m |
| Main Level | Laundry Room | 1.91 m | 2.77 m | 1.91 m x 2.77 m |
Utilities
| Cable | Available |
| Sewer | Installed |
https://www.realtor.ca/real-estate/28146882/1240-field-drive-milton-1027-cl-clarke-1027-cl-clarke
Contact Us
Contact us for more information
Erika Bird
Salesperson
(905) 699-2477
www.buildingnewmemories.ca/
@erikabird8/
475 Main Street East
Milton, Ontario L9T 1R1
(905) 878-8101
Aubrey Bird
Salesperson
birdhouserealestate.ca/
475 Main Street East
Milton, Ontario L9T 1R1
(905) 878-8101











