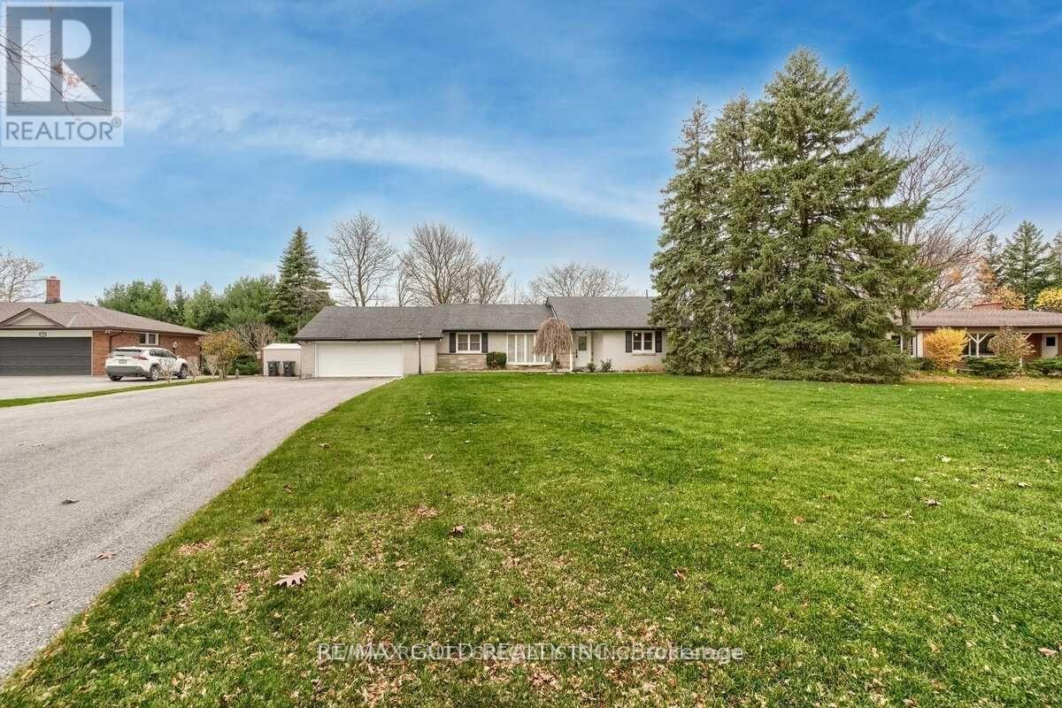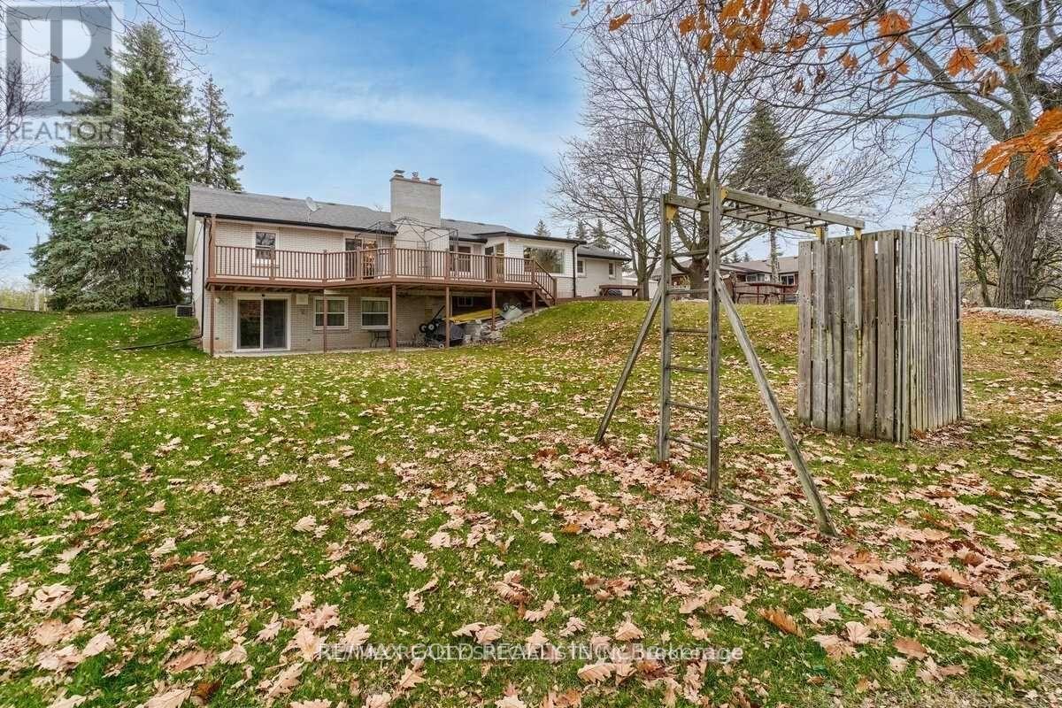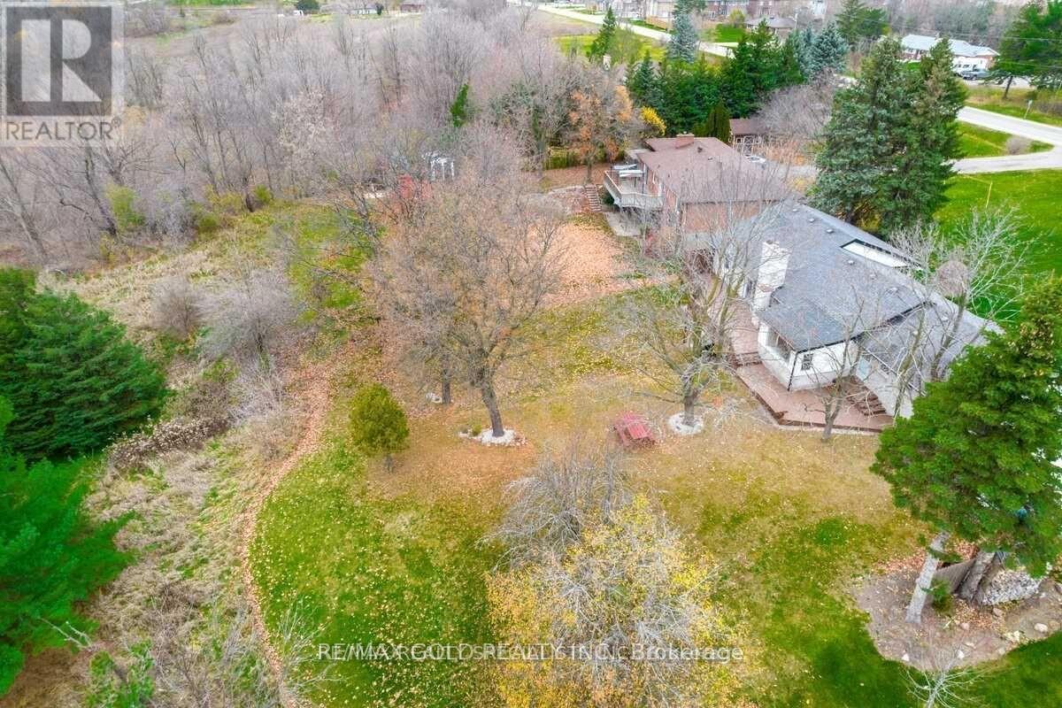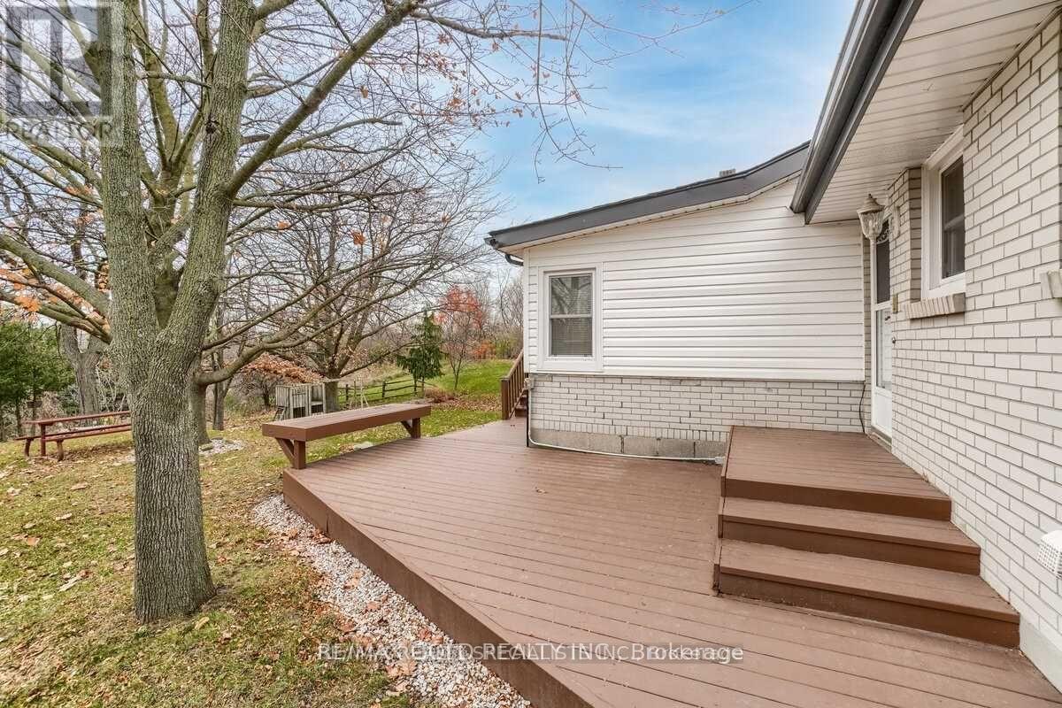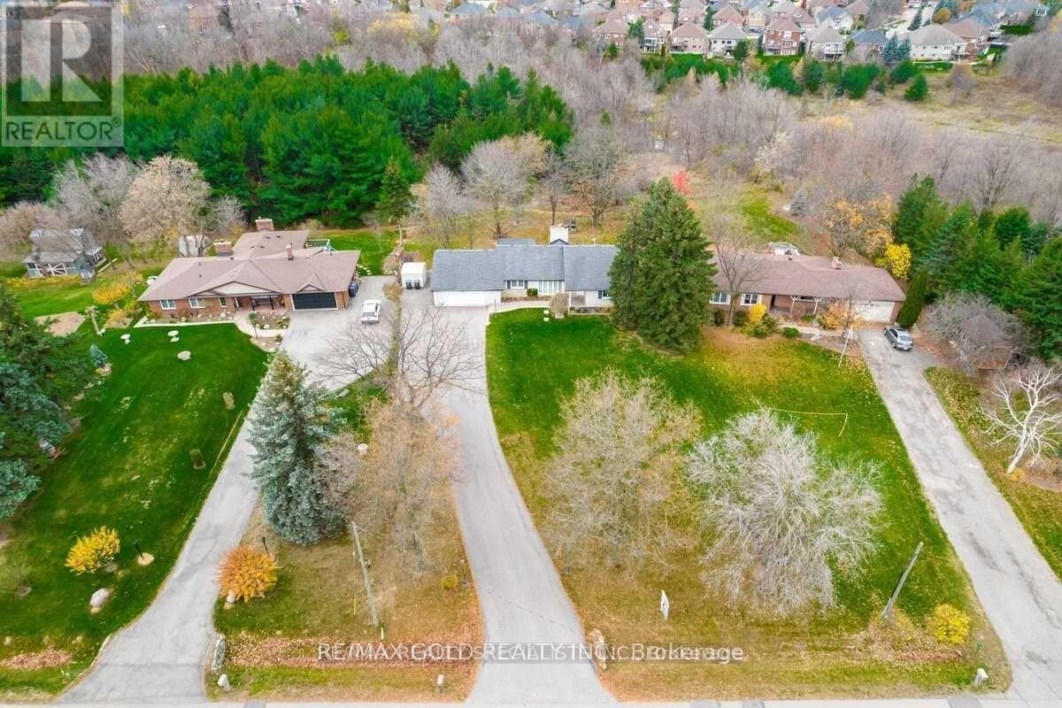12400 Old Kennedy Road Caledon, Ontario L7C 2E8
$1,999,999
Nestled on a quiet cul-de-sac in Southfields Village, this rare bungalow sits on over half an acre with nearly 100 feet of frontage, backing onto the picturesque Etobicoke Creek. Offering a peaceful, private setting, the home features a long driveway, elegant hardwood floors, and an updated kitchen with a walkout to a large private deck-perfect for relaxing or entertaining. Additional highlights include a bright sunroom, cozy family room, and a spacious walk-out basement with a wet bar, recreation room, and ample storage. Surrounded by conservation land and steps from the Etobicoke Creek Trails, with quick access to Highway 410, this is a unique opportunity to own a tranquil retreat in one of Caledon's most sought-after locations. Don't miss your chance to own this premium bungalow on an oversized lot-your private escape awaits! (id:50886)
Property Details
| MLS® Number | W12129793 |
| Property Type | Single Family |
| Community Name | Rural Caledon |
| Parking Space Total | 12 |
Building
| Bathroom Total | 3 |
| Bedrooms Above Ground | 4 |
| Bedrooms Below Ground | 2 |
| Bedrooms Total | 6 |
| Appliances | Dryer, Stove, Washer, Refrigerator |
| Architectural Style | Bungalow |
| Basement Development | Finished |
| Basement Features | Walk Out |
| Basement Type | N/a (finished) |
| Construction Style Attachment | Detached |
| Cooling Type | Central Air Conditioning |
| Exterior Finish | Brick |
| Fireplace Present | Yes |
| Flooring Type | Hardwood |
| Foundation Type | Block |
| Heating Fuel | Natural Gas |
| Heating Type | Forced Air |
| Stories Total | 1 |
| Size Interior | 1,500 - 2,000 Ft2 |
| Type | House |
| Utility Water | Municipal Water |
Parking
| Attached Garage | |
| Garage |
Land
| Acreage | No |
| Sewer | Septic System |
| Size Depth | 250 Ft |
| Size Frontage | 100 Ft |
| Size Irregular | 100 X 250 Ft |
| Size Total Text | 100 X 250 Ft|1/2 - 1.99 Acres |
Rooms
| Level | Type | Length | Width | Dimensions |
|---|---|---|---|---|
| Basement | Recreational, Games Room | 9.08 m | 7.42 m | 9.08 m x 7.42 m |
| Basement | Bedroom 4 | 4.42 m | 3.11 m | 4.42 m x 3.11 m |
| Basement | Bedroom 5 | 5.23 m | 3.87 m | 5.23 m x 3.87 m |
| Main Level | Living Room | 8.21 m | 3.08 m | 8.21 m x 3.08 m |
| Main Level | Dining Room | 8.21 m | 3.08 m | 8.21 m x 3.08 m |
| Main Level | Kitchen | 6.43 m | 3.45 m | 6.43 m x 3.45 m |
| Main Level | Family Room | 4.3 m | 3.79 m | 4.3 m x 3.79 m |
| Main Level | Primary Bedroom | 4.54 m | 3.34 m | 4.54 m x 3.34 m |
| Main Level | Bedroom 2 | 3.68 m | 3.28 m | 3.68 m x 3.28 m |
| Main Level | Bedroom 3 | 3.28 m | 2.65 m | 3.28 m x 2.65 m |
https://www.realtor.ca/real-estate/28272517/12400-old-kennedy-road-caledon-rural-caledon
Contact Us
Contact us for more information
Jag Billen
Salesperson
(416) 823-0288
www.jagbillen.com/
2720 North Park Drive #201
Brampton, Ontario L6S 0E9
(905) 456-1010
(905) 673-8900
Jas Rai
Salesperson
(647) 200-6532
www.jasraisells.com/
www.facebook.com/jasraisells/
2720 North Park Drive #201
Brampton, Ontario L6S 0E9
(905) 456-1010
(905) 673-8900
Rocky Saini
Broker
www.rockysaini.com/
2720 North Park Drive #201
Brampton, Ontario L6S 0E9
(905) 456-1010
(905) 673-8900

