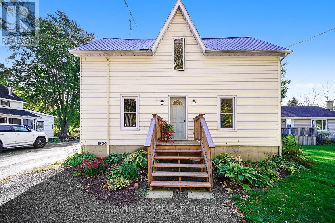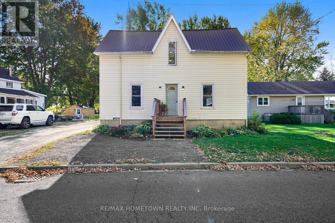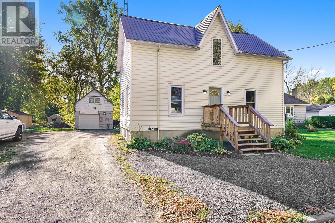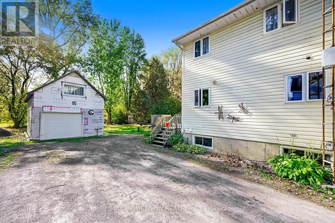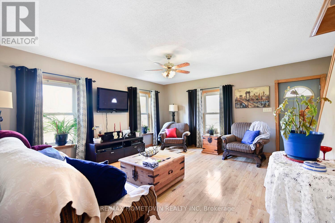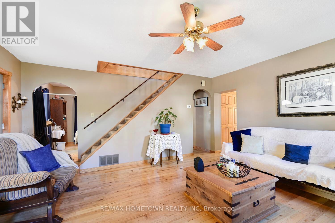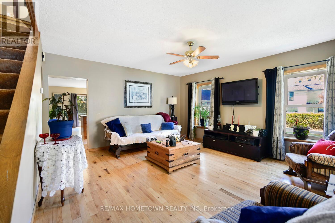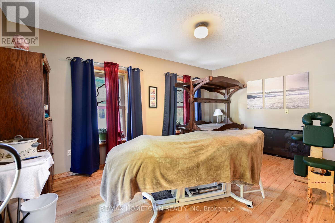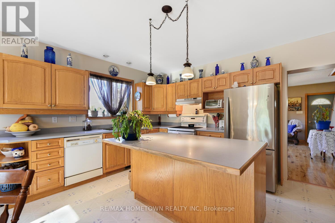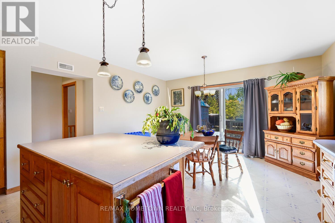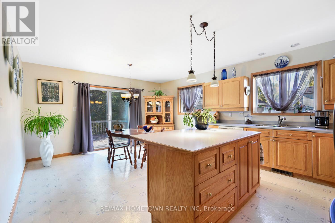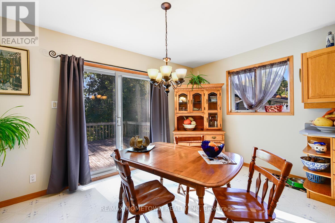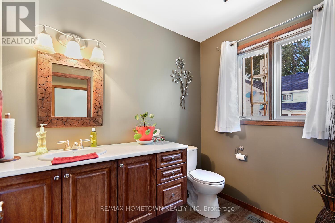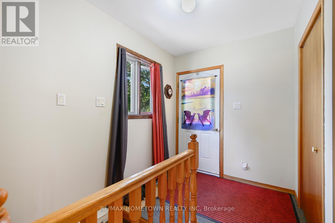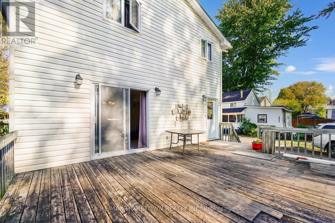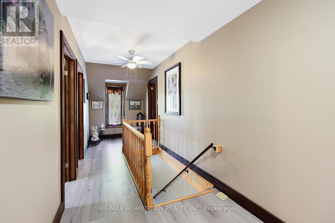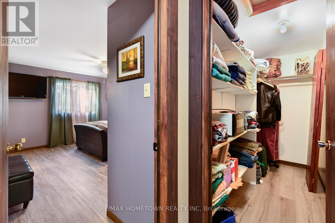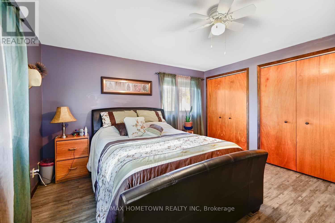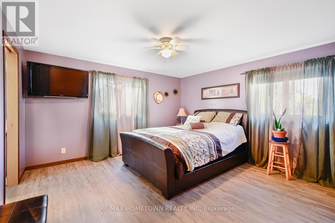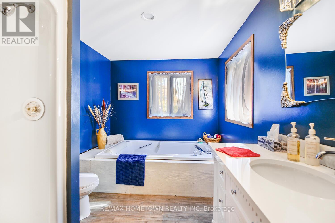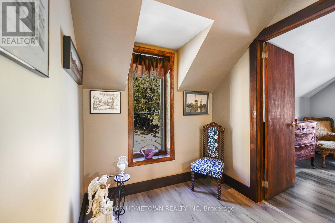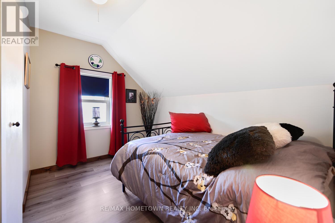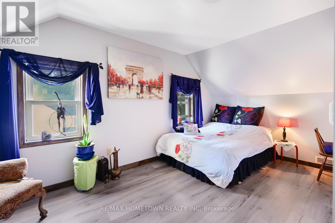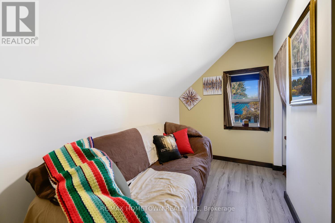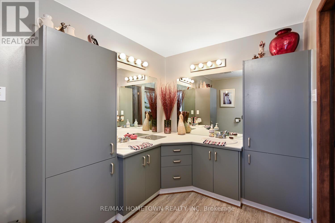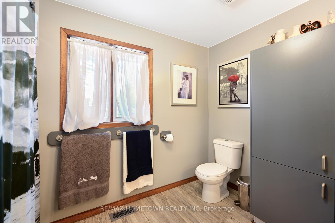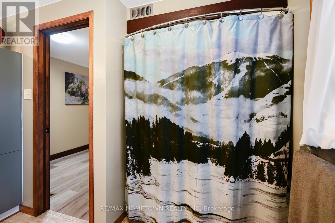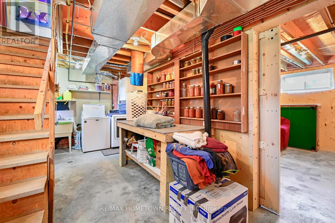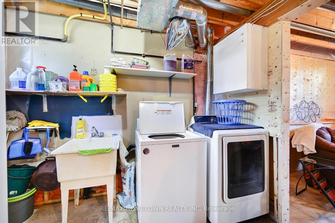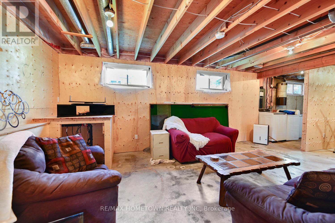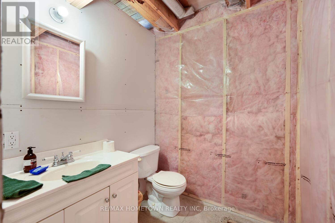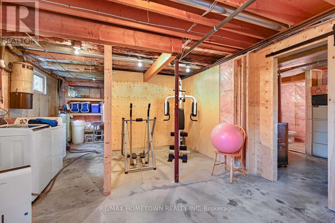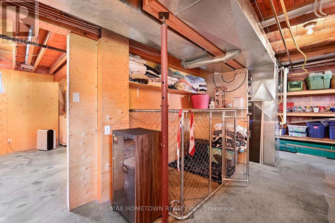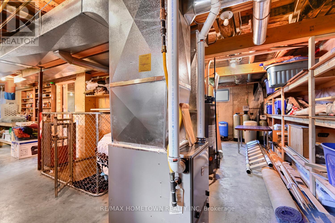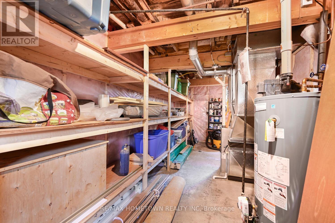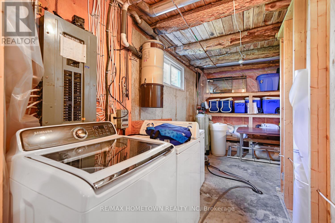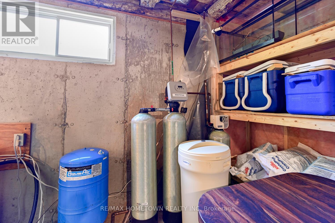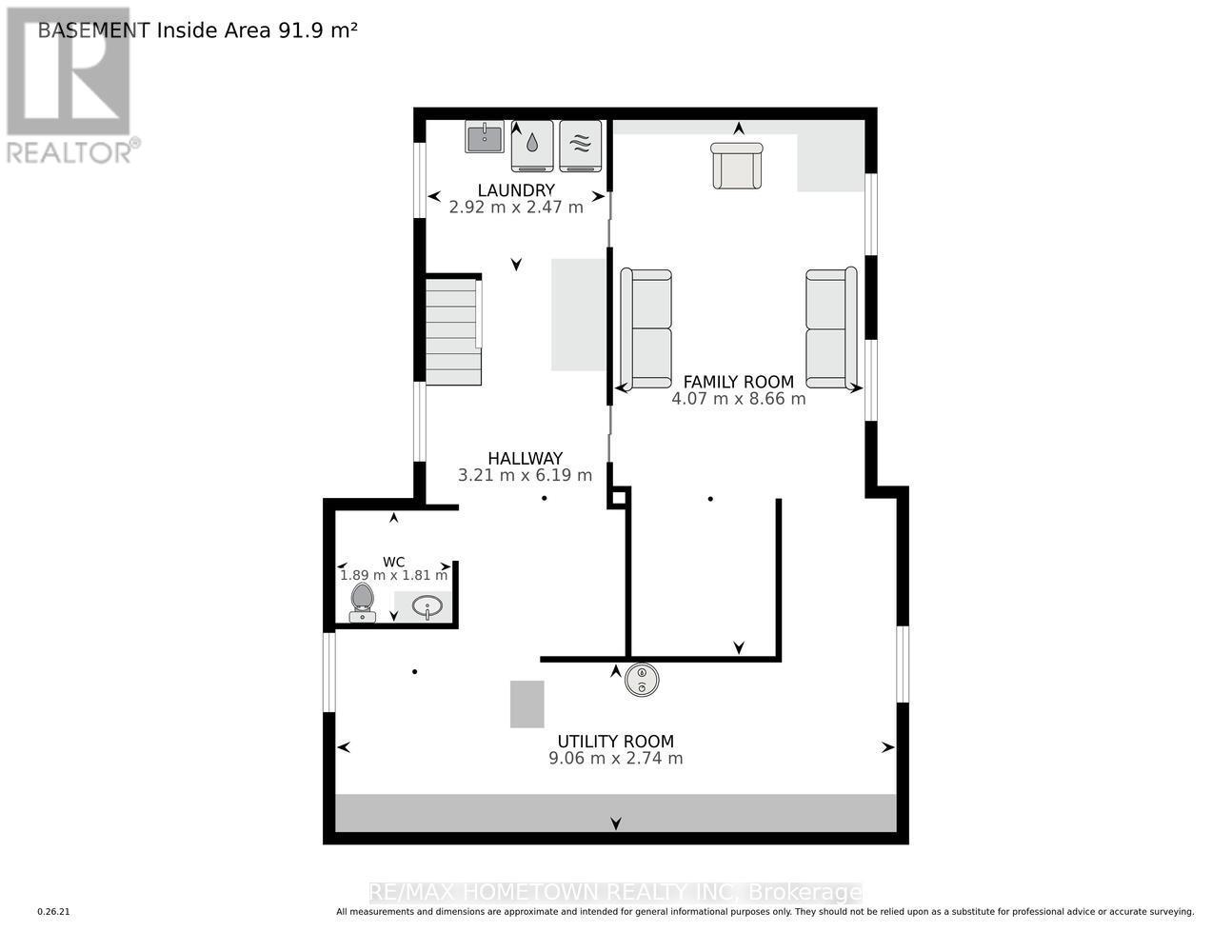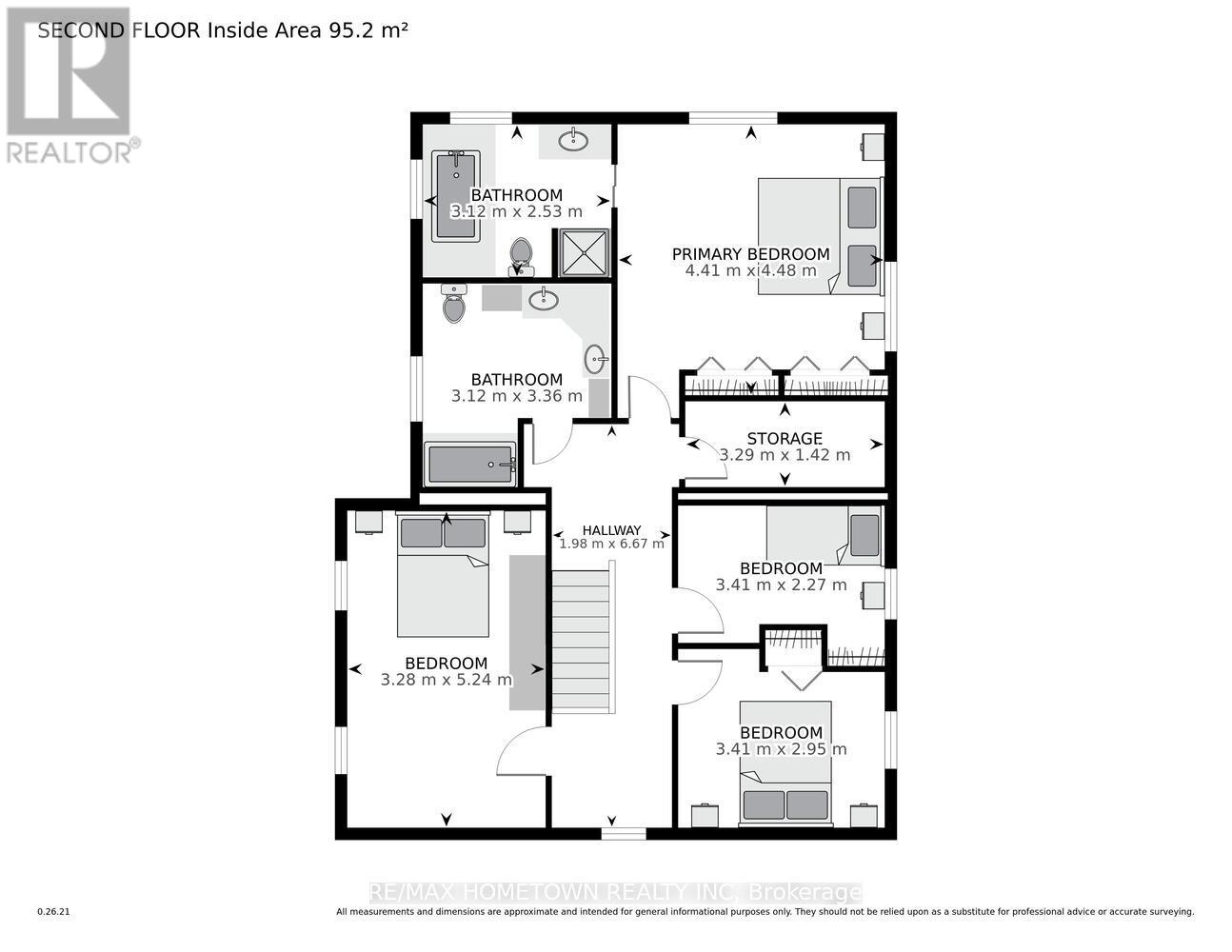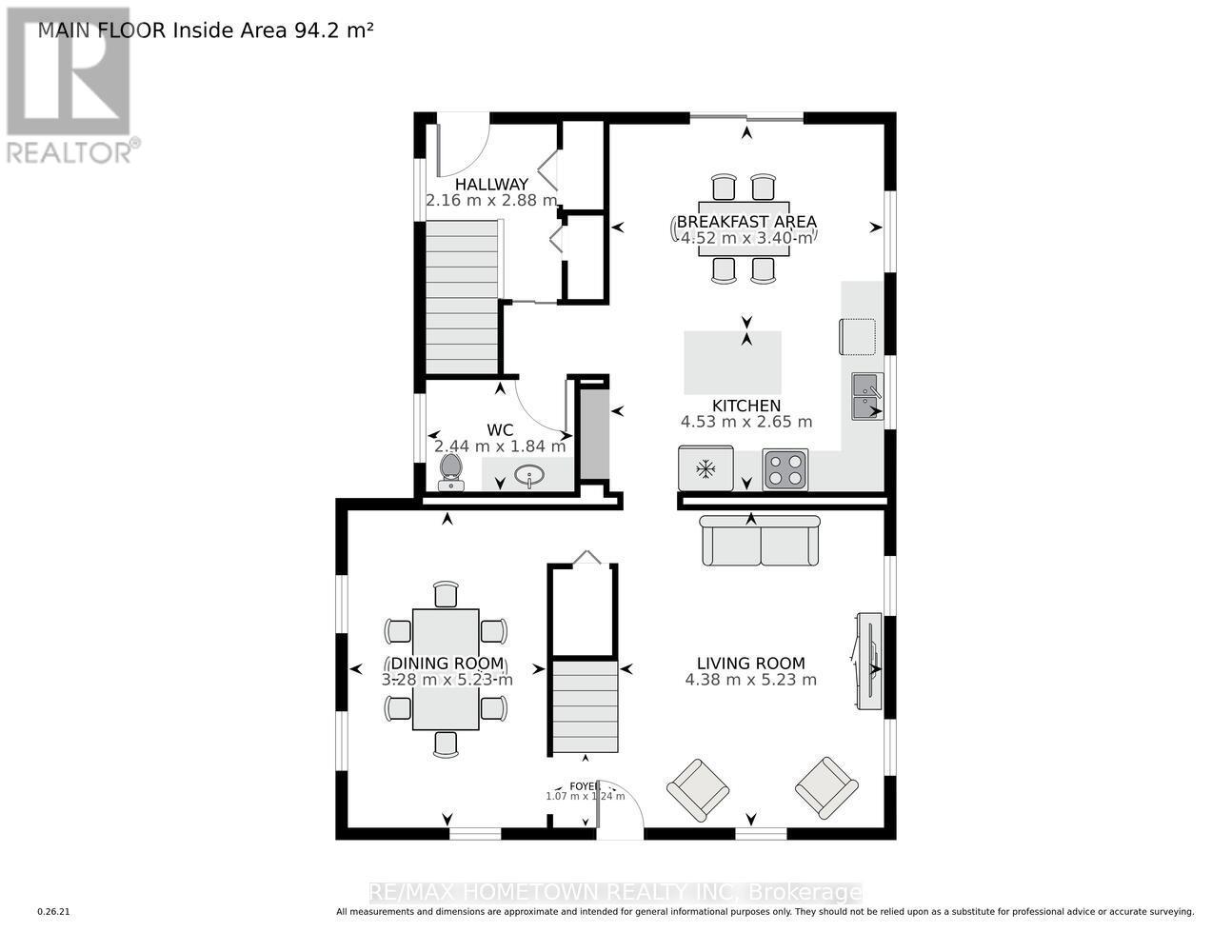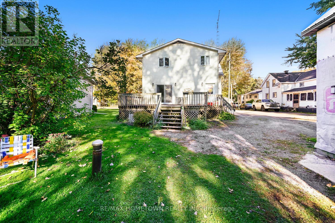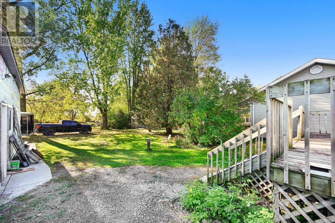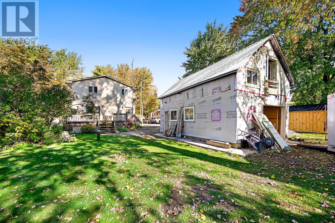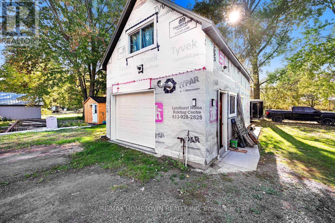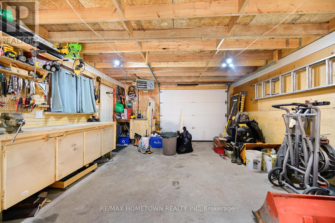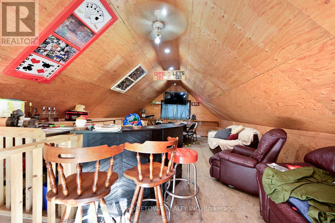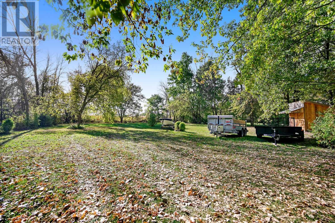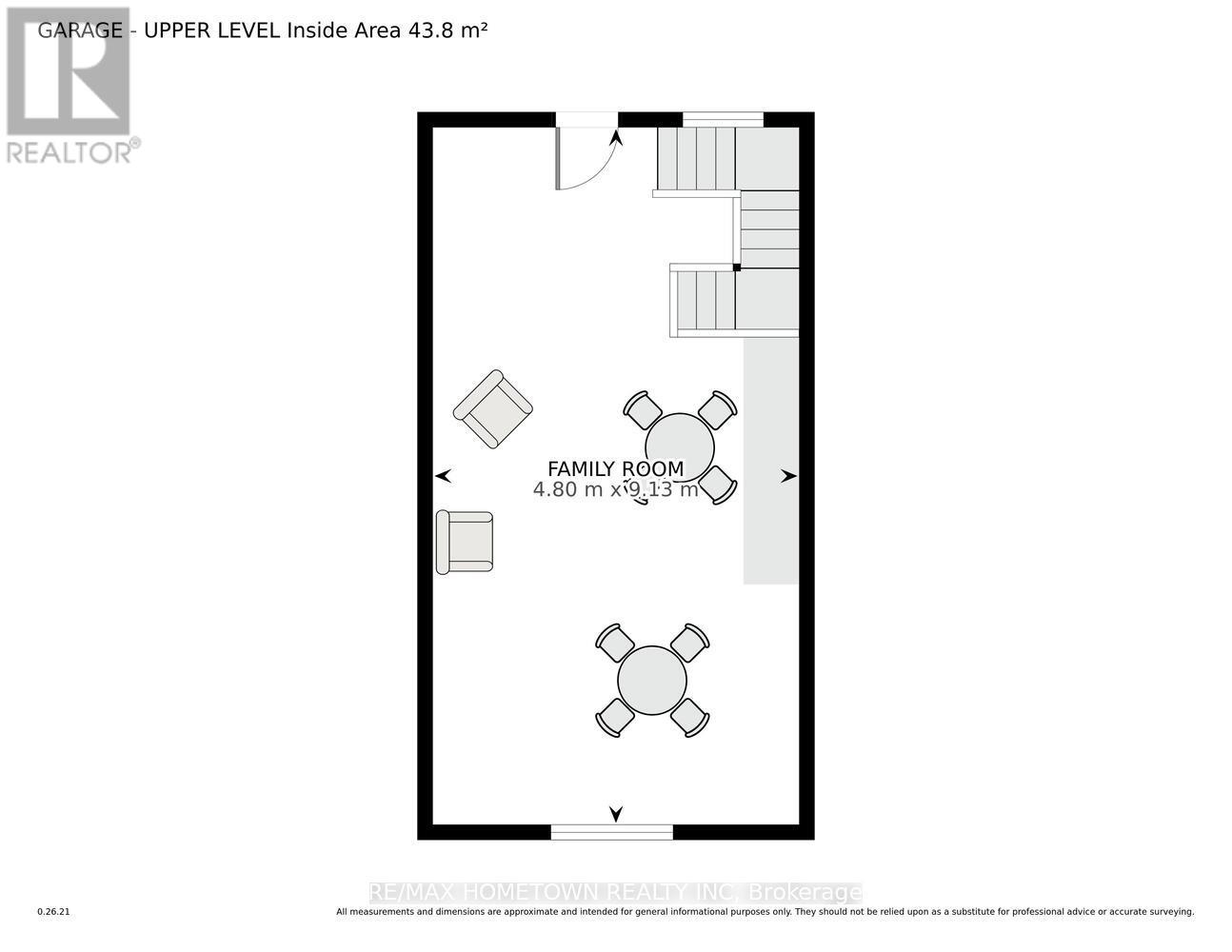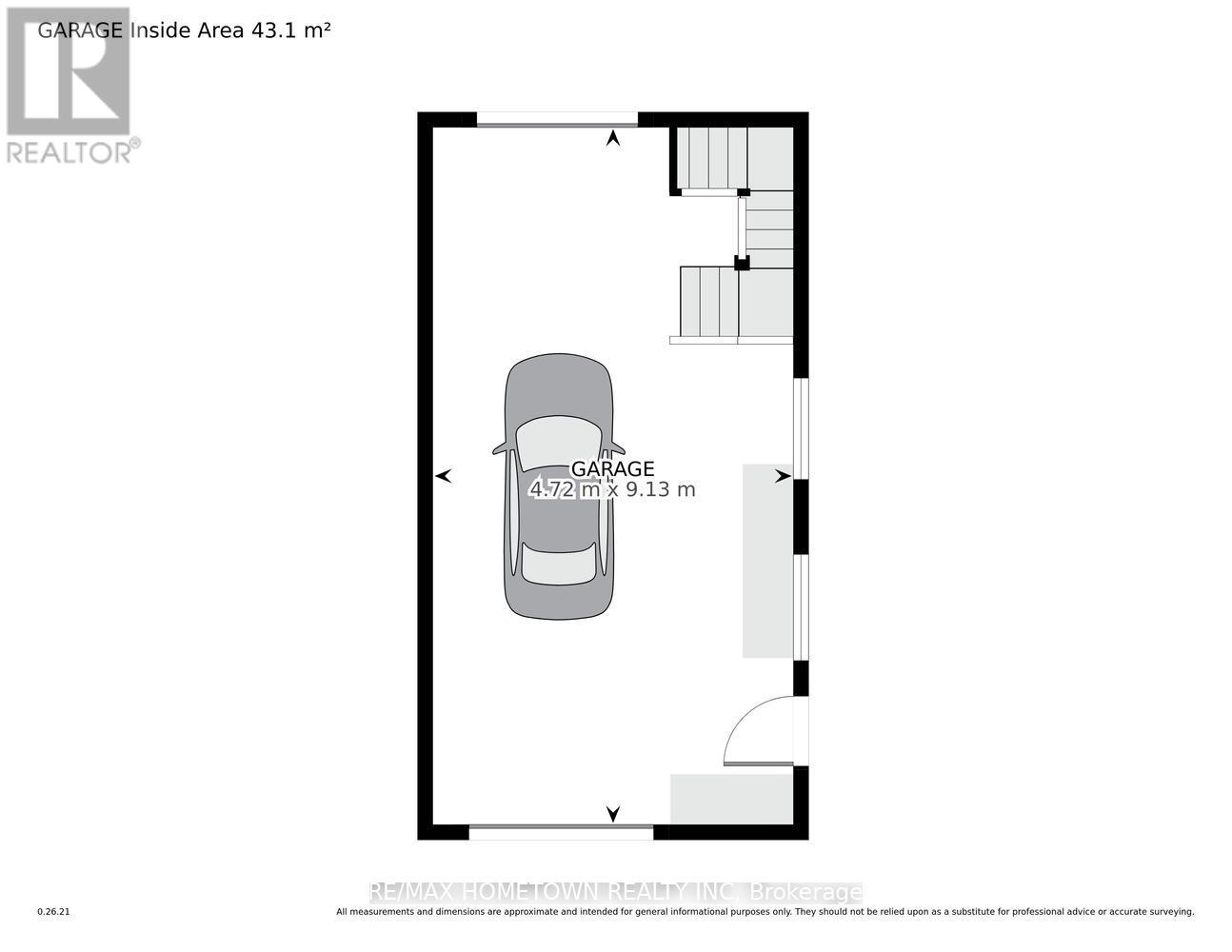12402 County Road 18 Road South Dundas, Ontario K0C 2H0
$639,900
Spacious Family Home with Heated Garage and Loft, Great Location in Williamsburg! Check out this 4-bedroom, 3.5-bath home (with only a shower left to install in the basement bathroom) offering space, comfort, and incredible versatility! The detached heated garage with hydro and loft makes the perfect man cave, workshop, or teen hangout. Located in the charming town of Williamsburg, you'll enjoy the convenience of being just a short drive to Highway 401, Morrisburg, Winchester, or Ottawa, an ideal location for commuters or families. Main Level - Welcoming Entry: Step up to the front deck and into a bright, spacious living room. Flexible Layout: A separate dining room on the opposite side is perfect for large family gatherings or entertaining friends. Eat-In Kitchen: Features a large island and patio doors leading to the back deck, ideal for outdoor entertaining. Additional Features: Updated 2-piece bath and a large mudroom for everyday convenience. Upper Level - Primary Retreat: Spacious primary bedroom with his and hers closets and a private 4-piece ensuite. Additional Bedrooms: Three more bedrooms and another 4-piece bath complete this level. Lower Level - Ready to Finish: Includes a separate laundry area, storage space, and a family room with a 3-piece bath; just add a shower to complete it! Exterior & Extras - Detached Heated Garage: Equipped with hydro and a loft, ideal for hobbies, a games room, or extra storage. Large Backyard: Plenty of space for kids and pets to play. Numerous Updates: Many improvements throughout, including updates to the garage. This property offers great value, ample space, and a versatile layout, perfect for growing families or anyone who loves to entertain. Book your showing today! (id:50886)
Property Details
| MLS® Number | X12453567 |
| Property Type | Single Family |
| Community Name | 704 - South Dundas (Williamsburgh) Twp |
| Equipment Type | Water Heater - Gas, Water Heater |
| Features | Irregular Lot Size, Carpet Free |
| Parking Space Total | 7 |
| Rental Equipment Type | Water Heater - Gas, Water Heater |
| Structure | Deck, Porch |
Building
| Bathroom Total | 4 |
| Bedrooms Above Ground | 4 |
| Bedrooms Total | 4 |
| Age | 100+ Years |
| Appliances | Blinds, Central Vacuum, Dishwasher, Stove |
| Basement Development | Partially Finished |
| Basement Type | Full (partially Finished) |
| Construction Style Attachment | Detached |
| Cooling Type | None |
| Exterior Finish | Vinyl Siding |
| Foundation Type | Poured Concrete |
| Half Bath Total | 1 |
| Heating Fuel | Natural Gas |
| Heating Type | Forced Air |
| Stories Total | 2 |
| Size Interior | 2,000 - 2,500 Ft2 |
| Type | House |
Parking
| Detached Garage | |
| Garage |
Land
| Acreage | No |
| Sewer | Sanitary Sewer |
| Size Depth | 330 Ft |
| Size Frontage | 57 Ft ,6 In |
| Size Irregular | 57.5 X 330 Ft |
| Size Total Text | 57.5 X 330 Ft |
Rooms
| Level | Type | Length | Width | Dimensions |
|---|---|---|---|---|
| Second Level | Bedroom 3 | 2.95 m | 3.41 m | 2.95 m x 3.41 m |
| Second Level | Bedroom 4 | 2.27 m | 3.41 m | 2.27 m x 3.41 m |
| Second Level | Bathroom | 3.12 m | 3.36 m | 3.12 m x 3.36 m |
| Second Level | Other | 1.42 m | 3.29 m | 1.42 m x 3.29 m |
| Second Level | Primary Bedroom | 4.41 m | 4.48 m | 4.41 m x 4.48 m |
| Second Level | Bathroom | 2.53 m | 3.12 m | 2.53 m x 3.12 m |
| Second Level | Bedroom 2 | 3.28 m | 5.24 m | 3.28 m x 5.24 m |
| Basement | Family Room | 4.07 m | 8.66 m | 4.07 m x 8.66 m |
| Basement | Laundry Room | 2.47 m | 2.92 m | 2.47 m x 2.92 m |
| Basement | Utility Room | 2.74 m | 9.06 m | 2.74 m x 9.06 m |
| Basement | Bathroom | 1.81 m | 1.89 m | 1.81 m x 1.89 m |
| Main Level | Foyer | 1.07 m | 1.24 m | 1.07 m x 1.24 m |
| Main Level | Living Room | 4.38 m | 5.23 m | 4.38 m x 5.23 m |
| Main Level | Dining Room | 3.28 m | 5.23 m | 3.28 m x 5.23 m |
| Main Level | Kitchen | 2.65 m | 4.53 m | 2.65 m x 4.53 m |
| Main Level | Eating Area | 3.4 m | 4.52 m | 3.4 m x 4.52 m |
| Main Level | Bathroom | 1.84 m | 2.44 m | 1.84 m x 2.44 m |
| Main Level | Foyer | 2.16 m | 2.88 m | 2.16 m x 2.88 m |
Contact Us
Contact us for more information
Bambi Marshall
Salesperson
26 Victoria Avenue
Brockville, Ontario K6V 2B1
(613) 342-9000
(613) 342-2933
remaxhometown.com/

