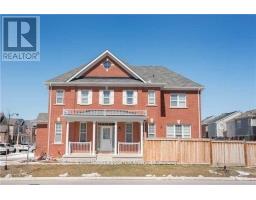1241 Biason Circle Milton, Ontario L9T 8S8
4 Bedroom
3 Bathroom
1,500 - 2,000 ft2
Central Air Conditioning
Forced Air
$3,300 Monthly
Beautiful 2 Car Garage Corner Lot Detached Home In A Family-Oriented Neighborhood. The Floor Features A Very Functional Open Concept Layout With An Abundance Of Natural Light. Hardwood Floor. Upgraded Kitchen, S/S Appliances. This Home Offers 4 Bedrooms, 3 Washrooms, 9' Ceilings, 2nd floor laundry, And A Fully Fenced Backyard. (id:50886)
Property Details
| MLS® Number | W12061990 |
| Property Type | Single Family |
| Community Name | 1038 - WI Willmott |
| Amenities Near By | Schools, Public Transit, Park, Hospital |
| Community Features | School Bus |
| Parking Space Total | 4 |
Building
| Bathroom Total | 3 |
| Bedrooms Above Ground | 4 |
| Bedrooms Total | 4 |
| Age | 6 To 15 Years |
| Appliances | Garage Door Opener Remote(s), Dishwasher, Dryer, Stove, Washer, Refrigerator |
| Basement Development | Unfinished |
| Basement Type | N/a (unfinished) |
| Construction Style Attachment | Detached |
| Cooling Type | Central Air Conditioning |
| Exterior Finish | Brick |
| Flooring Type | Tile, Hardwood, Carpeted |
| Foundation Type | Concrete |
| Heating Fuel | Natural Gas |
| Heating Type | Forced Air |
| Stories Total | 2 |
| Size Interior | 1,500 - 2,000 Ft2 |
| Type | House |
| Utility Water | Municipal Water |
Parking
| Attached Garage | |
| Garage |
Land
| Acreage | No |
| Fence Type | Fenced Yard |
| Land Amenities | Schools, Public Transit, Park, Hospital |
| Sewer | Sanitary Sewer |
| Size Irregular | Irregular Corner Premium |
| Size Total Text | Irregular Corner Premium|under 1/2 Acre |
Rooms
| Level | Type | Length | Width | Dimensions |
|---|---|---|---|---|
| Second Level | Laundry Room | 1.6 m | 0.9 m | 1.6 m x 0.9 m |
| Second Level | Primary Bedroom | 3.86 m | 3.48 m | 3.86 m x 3.48 m |
| Second Level | Bedroom 2 | 3.05 m | 3.05 m | 3.05 m x 3.05 m |
| Second Level | Bedroom 3 | 3.35 m | 3.12 m | 3.35 m x 3.12 m |
| Second Level | Bedroom 4 | 3.15 m | 3.45 m | 3.15 m x 3.45 m |
| Second Level | Bathroom | 2.2 m | 2.4 m | 2.2 m x 2.4 m |
| Second Level | Bathroom | 1.8 m | 1.4 m | 1.8 m x 1.4 m |
| Main Level | Kitchen | 3.65 m | 2.74 m | 3.65 m x 2.74 m |
| Main Level | Eating Area | 3.65 m | 2.74 m | 3.65 m x 2.74 m |
| Main Level | Great Room | 5.49 m | 3.5 m | 5.49 m x 3.5 m |
Utilities
| Cable | Installed |
| Sewer | Installed |
Contact Us
Contact us for more information
Waad Taha
Salesperson
Sutton Group Quantum Realty Inc.
1673b Lakeshore Rd.w., Lower Levl
Mississauga, Ontario L5J 1J4
1673b Lakeshore Rd.w., Lower Levl
Mississauga, Ontario L5J 1J4
(905) 469-8888
(905) 822-5617









































