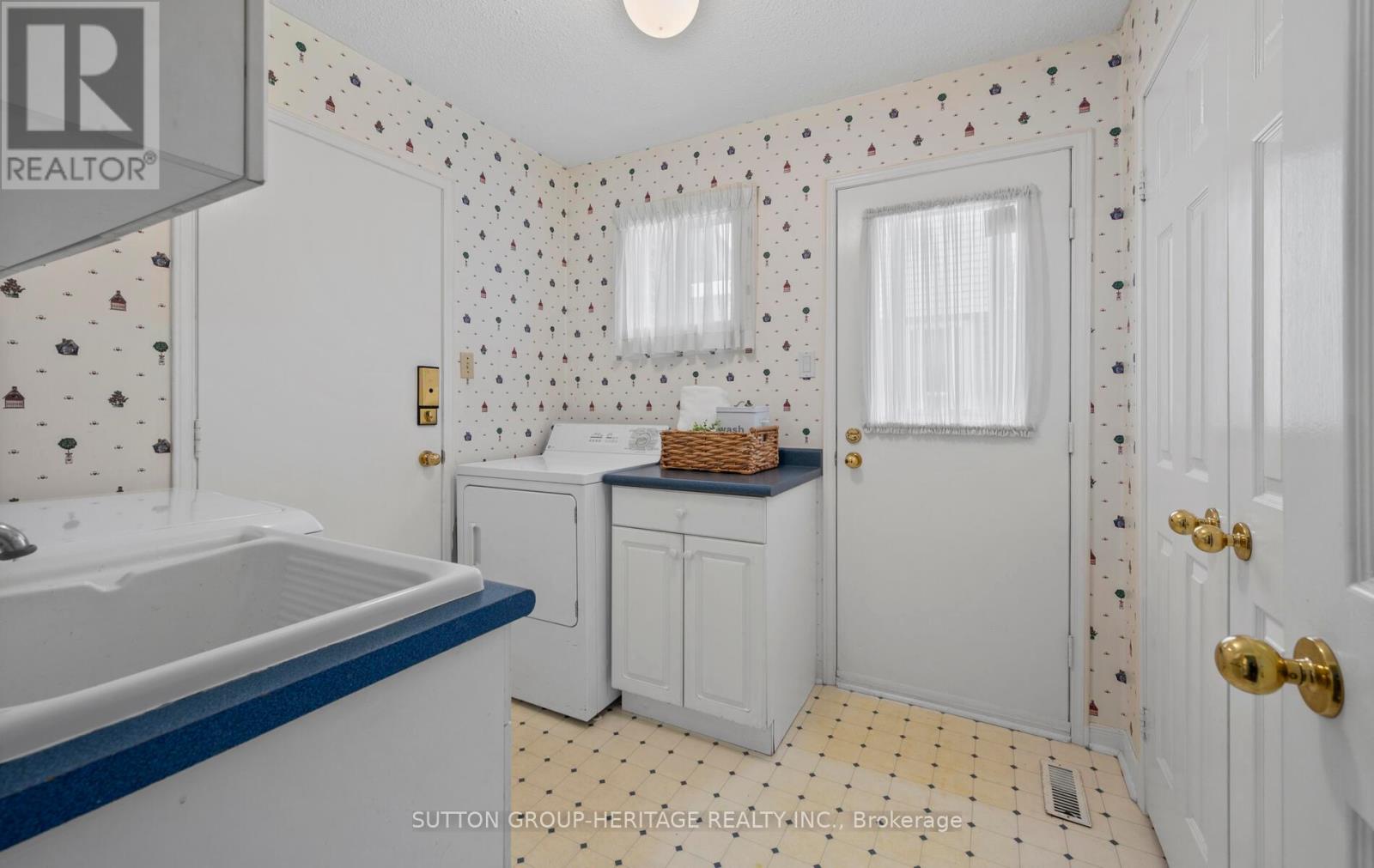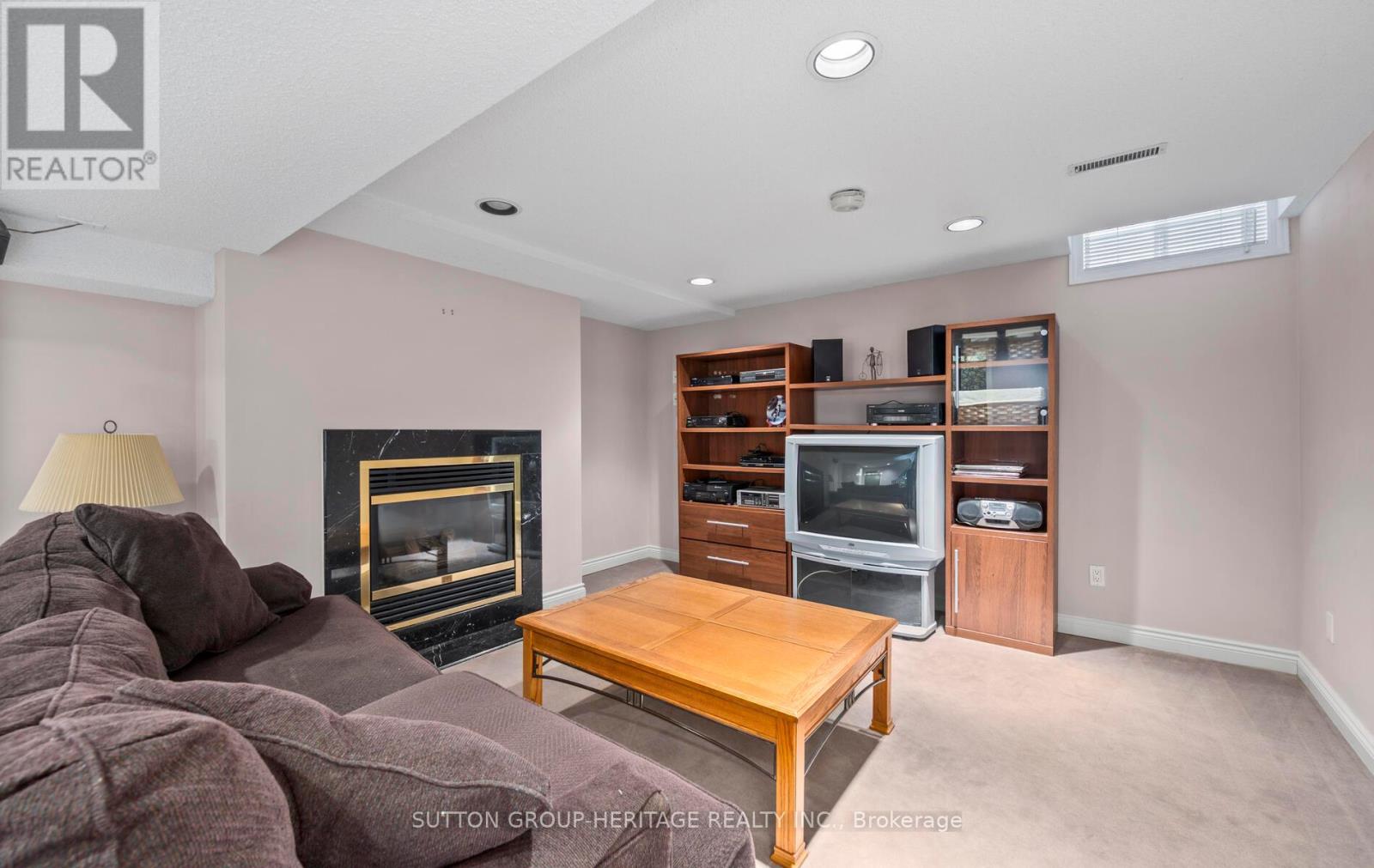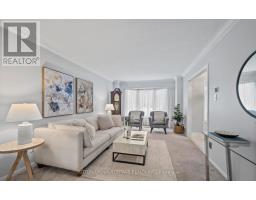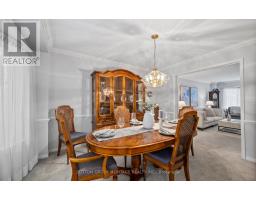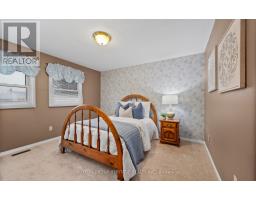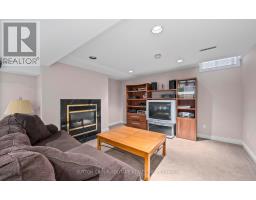1242 Barnwood Square Pickering, Ontario L1X 1C7
$1,189,900
HURRY FOR THIS ONE !! COVETED HERON HOME IN MAPLERIDGE COMMUNITY ""Brougham Model 2316 sq ft"" Sunny South Exposure Premium Lot, SEPARATELY Fenced Inground Pool ! Spacious Layout Features Formal Entrance Foyer Circular Oak Staircase, Formal Living Rm & Dining Rm W/ French Drs & Bay Window, Family Rm W/Wood Burning Fireplace - Built-In Cabinets & Sliding Glass Door W/O to Deck & Yard ! Custom Family Size Kitchen, Beckerman Cupboards, Corian Counters, BI Appliances (Gas cooktop), Garburator, Skylight, Overlooking Gorgeous Yard ( See Photos on Kitchen table), Main Fl Laundry Rm Direct Access to Garage & Side Dr Entrance !! Solid Oak Stairs Lead to 2nd Fl 4 Spacious Bed Rms, Prim Bed RM Features Hrdw Fls Walk-In Closet ,Vanity, Full Ensuite W Sep. Shower, Custom Closet Systems all 4 Bed Rms! Finished Basement: Cozy Rec Rm W/Gas Fireplace, Office Area, 5Th Bed Rm, Storage & Furnace Rm. Landscaped Front Side & Yard W/ Paving Stones, Underground Sprinklers, Double Garage Upgraded Drs, Enclosed Porch, Sunny South Exp Backyard Features Deck, Patio Stunning Landscaping Separately Fenced Heated Inground Pool, NOTE: LITERALLY STEPS TO SOME OF BEST SCHOOLS IN PICKERING Maple Ridge & St Isaac Jogues ( Regular, French Immersion) Pineridge high school, Maple ridge Tennis Courts, Close to All Amenities: Pickering Town Center, Go Station,401/407,Rec Center Note: See attached Feature Sheet Details on Upgrades & Improvements **** EXTRAS **** Included: All Existing Appliance, all Window coverings, Natural Gas BBQ Line & BBQ, 2 Garage Dr Openers& Remotes, Security System, Inground Pool & Related Equip (Liner 2019) Elfs, Shed, Kitchen Table& chairs, Sofa Bed in Rec Rm& Office Desk (id:50886)
Property Details
| MLS® Number | E11956844 |
| Property Type | Single Family |
| Community Name | Liverpool |
| Amenities Near By | Place Of Worship, Schools, Public Transit |
| Community Features | Community Centre |
| Equipment Type | Water Heater |
| Features | Level |
| Parking Space Total | 6 |
| Pool Type | Inground Pool |
| Rental Equipment Type | Water Heater |
| Structure | Deck, Shed |
Building
| Bathroom Total | 3 |
| Bedrooms Above Ground | 4 |
| Bedrooms Below Ground | 1 |
| Bedrooms Total | 5 |
| Amenities | Fireplace(s) |
| Appliances | Garage Door Opener Remote(s), Garburator, Oven - Built-in, Range |
| Basement Development | Finished |
| Basement Type | N/a (finished) |
| Construction Style Attachment | Detached |
| Cooling Type | Central Air Conditioning |
| Exterior Finish | Brick, Aluminum Siding |
| Fireplace Present | Yes |
| Fireplace Total | 2 |
| Flooring Type | Ceramic, Carpeted, Hardwood |
| Foundation Type | Unknown |
| Half Bath Total | 1 |
| Heating Fuel | Natural Gas |
| Heating Type | Forced Air |
| Stories Total | 2 |
| Size Interior | 2,000 - 2,500 Ft2 |
| Type | House |
| Utility Water | Municipal Water |
Parking
| Attached Garage |
Land
| Acreage | No |
| Fence Type | Fenced Yard |
| Land Amenities | Place Of Worship, Schools, Public Transit |
| Landscape Features | Lawn Sprinkler, Landscaped |
| Sewer | Sanitary Sewer |
| Size Depth | 148 Ft |
| Size Frontage | 49 Ft |
| Size Irregular | 49 X 148 Ft ; As Per Survey/deed |
| Size Total Text | 49 X 148 Ft ; As Per Survey/deed |
| Zoning Description | S/f Residential |
Rooms
| Level | Type | Length | Width | Dimensions |
|---|---|---|---|---|
| Second Level | Bedroom 4 | 3.53 m | 3.048 m | 3.53 m x 3.048 m |
| Second Level | Primary Bedroom | 5.48 m | 3.35 m | 5.48 m x 3.35 m |
| Second Level | Bedroom 2 | 3.65 m | 3.77 m | 3.65 m x 3.77 m |
| Second Level | Bedroom 3 | 4.51 m | 3.05 m | 4.51 m x 3.05 m |
| Basement | Recreational, Games Room | 7 m | 4.1 m | 7 m x 4.1 m |
| Main Level | Foyer | Measurements not available | ||
| Main Level | Living Room | 5.73 m | 3.35 m | 5.73 m x 3.35 m |
| Main Level | Dining Room | 3.77 m | 3.35 m | 3.77 m x 3.35 m |
| Main Level | Kitchen | 3.68 m | 2.74 m | 3.68 m x 2.74 m |
| Main Level | Eating Area | 3.68 m | 2.56 m | 3.68 m x 2.56 m |
| Main Level | Family Room | 5.24 m | 3.35 m | 5.24 m x 3.35 m |
| Main Level | Laundry Room | Measurements not available |
https://www.realtor.ca/real-estate/27879283/1242-barnwood-square-pickering-liverpool-liverpool
Contact Us
Contact us for more information
Gary Sylvester
Broker
www.garysylvester.com/
44 Baldwin Street
Whitby, Ontario L1M 1A2
(905) 655-3300
(905) 620-1111
Daniel Sylvester
Salesperson
44 Baldwin Street
Whitby, Ontario L1M 1A2
(905) 655-3300
(905) 620-1111















