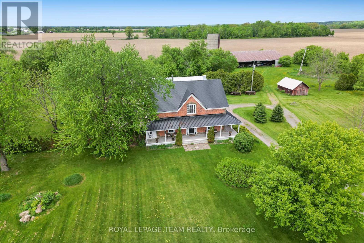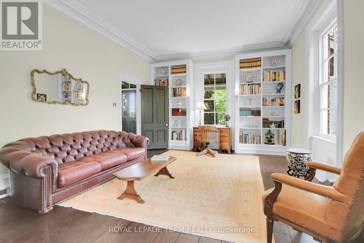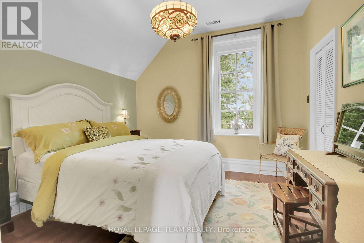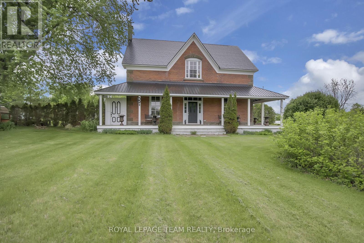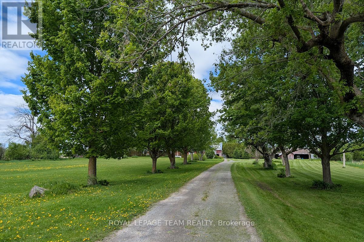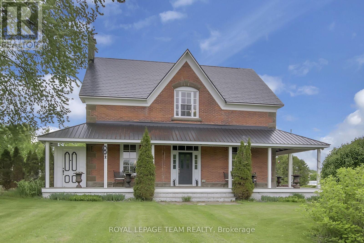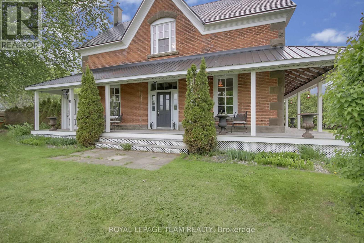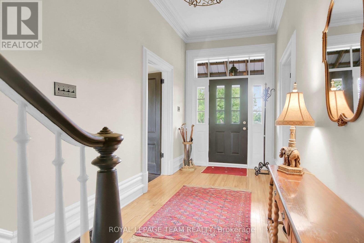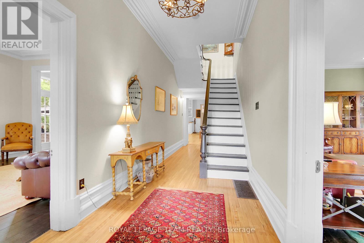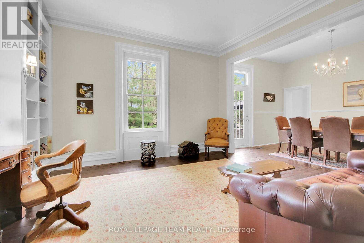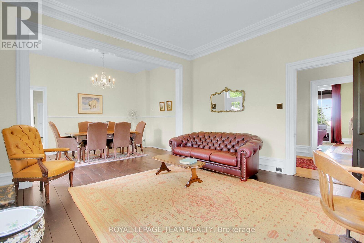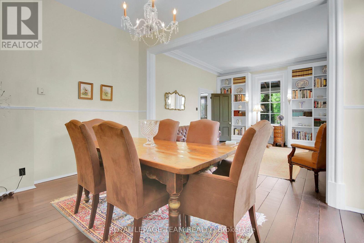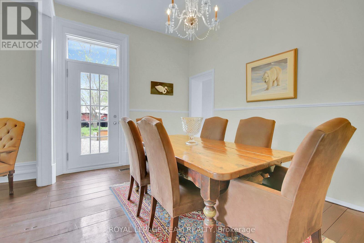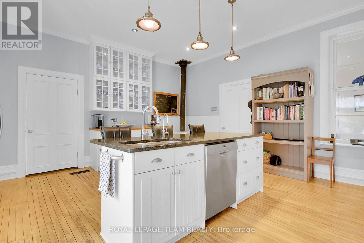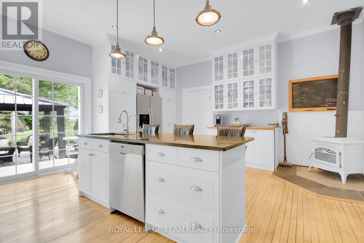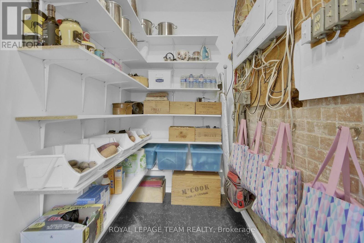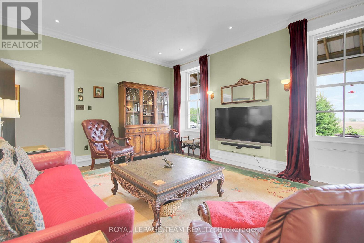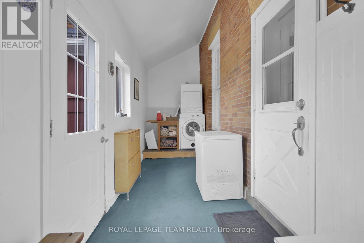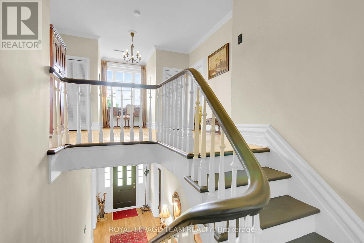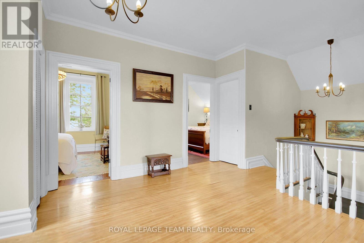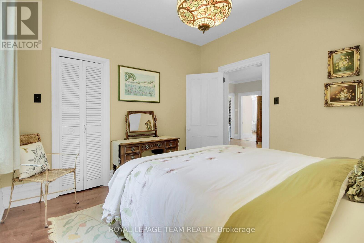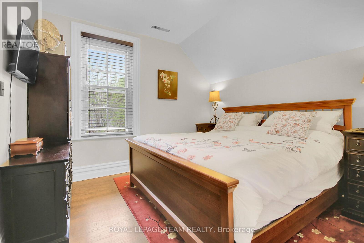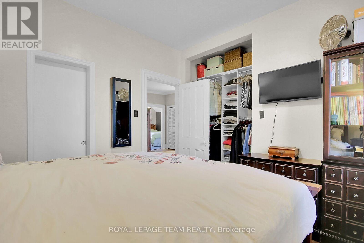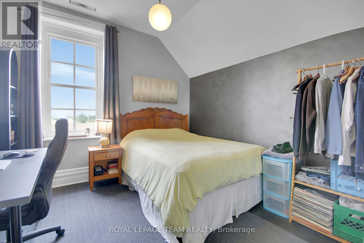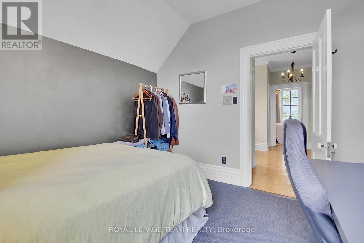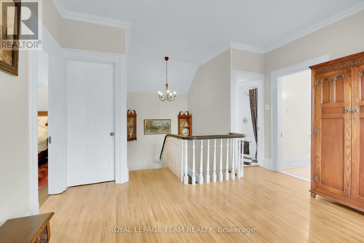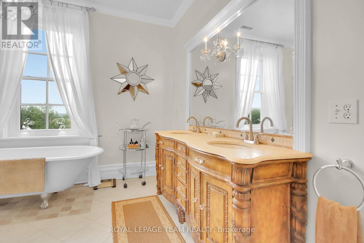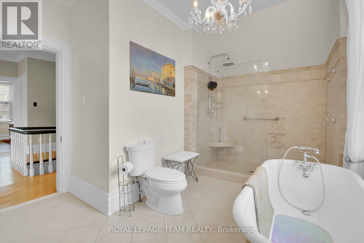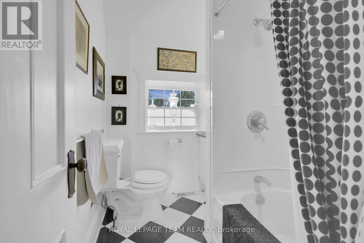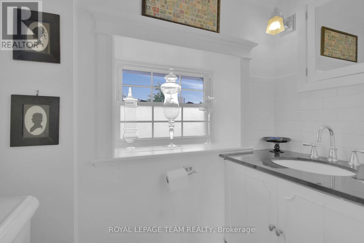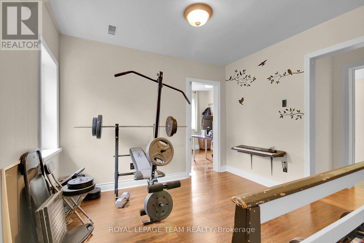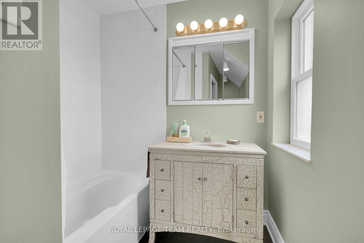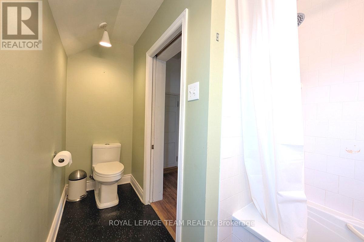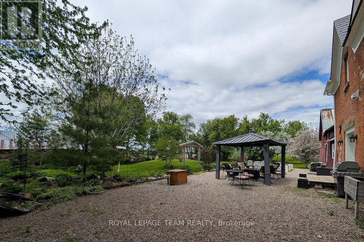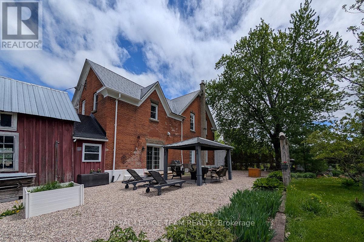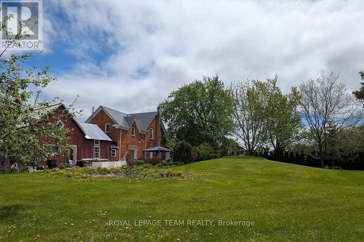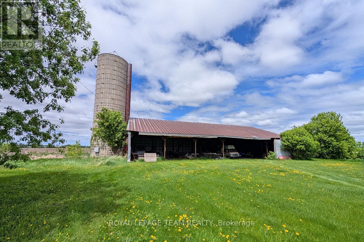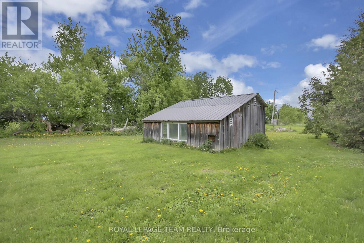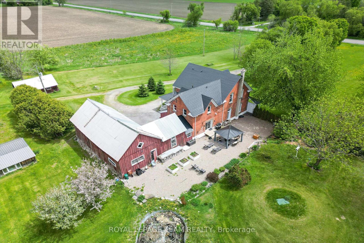1242 Donald B. Munro Drive Ottawa, Ontario K0A 1L0
$1,195,000
Beautiful farmhouse & property with just over 3,000 sqft of living space, located on approx. 6.73 treed acres, with outbuildings including a 2 car garage with loft space, hangar & a garden shed. Mins. to Carp & Kanata. Originally known as the Victorian Terrace, now updated with modern conveniences but also keeping the homes' original charm with wide board pine hardwood flooring, wide baseboards & crown moulding. Renovated kitchen, additional chic bathroom, updated windows, geothermal heating & cooling plus a wood stove, & many trees added to the property. Pretty tree lined drive into the property. Mostly brick exterior with wrap around porch to enjoy & low maintenance metal roof. Spacious combined living & dining room with original wide board flooring & built-in book shelves. Tall windows have views of the property & court yard. Adjoining dining room has a chandelier & door to patio. Kitchen has tall ceilings, array of white cabinets, central island with double sink, granite breakfast bar & tile backspalsh. S/S appliances are included. Large patio door provides natural light into the kitchen & leads you to the patio with gazebo. Wood stove adds ambience & warmth. Walk-in pantry is a chef's delight. Large family room has recessed lighting & 3 tall windows providing views of the driveway. Hardwood staircase with curved railing takes you to the 2nd floor with 4 bedrooms, 3 full baths & an office or exercise area. Spacious upper hall has hardwood flooring & chandeliers, perfect space for a desk with views. Primary bedroom has a tiffany-style chandelier, tall window & double closet. 2nd bedroom is a good size & has a double closet. 3rd bedroom has a light grey paint palette. Stunning spa-like main bath & has a double tiled shower, claw foot tub, 2 sinks in custom vanity & tile flooring. A 2nd updated full bath is near by. Door to private exercise/office area, 4th bedroom & 3rd full bath. 2nd staircase also enters into excercise area. Come & see this wonderful property! (id:50886)
Property Details
| MLS® Number | X12170053 |
| Property Type | Single Family |
| Community Name | 9102 - Huntley Ward (North East) |
| Features | Flat Site, Gazebo, Sump Pump |
| Parking Space Total | 17 |
| Structure | Deck, Patio(s), Drive Shed, Shed, Outbuilding |
Building
| Bathroom Total | 4 |
| Bedrooms Above Ground | 4 |
| Bedrooms Total | 4 |
| Appliances | Water Softener, Dishwasher, Dryer, Freezer, Hood Fan, Stove, Washer, Window Coverings, Refrigerator |
| Basement Type | Crawl Space |
| Construction Style Attachment | Detached |
| Exterior Finish | Brick |
| Foundation Type | Stone |
| Half Bath Total | 1 |
| Heating Type | Forced Air |
| Stories Total | 2 |
| Size Interior | 3,000 - 3,500 Ft2 |
| Type | House |
| Utility Water | Drilled Well |
Parking
| Attached Garage | |
| Garage | |
| Inside Entry |
Land
| Acreage | No |
| Landscape Features | Landscaped |
| Sewer | Septic System |
| Size Depth | 656 Ft ,7 In |
| Size Frontage | 446 Ft ,2 In |
| Size Irregular | 446.2 X 656.6 Ft |
| Size Total Text | 446.2 X 656.6 Ft |
Rooms
| Level | Type | Length | Width | Dimensions |
|---|---|---|---|---|
| Second Level | Bedroom 3 | 3.234 m | 3.219 m | 3.234 m x 3.219 m |
| Second Level | Bathroom | 4.247 m | 2.281 m | 4.247 m x 2.281 m |
| Second Level | Bathroom | 2.232 m | 1.734 m | 2.232 m x 1.734 m |
| Second Level | Bedroom 4 | 5.279 m | 2.759 m | 5.279 m x 2.759 m |
| Second Level | Den | 3.506 m | 3.22 m | 3.506 m x 3.22 m |
| Second Level | Bathroom | 2.232 m | 1.734 m | 2.232 m x 1.734 m |
| Second Level | Primary Bedroom | 3.453 m | 3.349 m | 3.453 m x 3.349 m |
| Second Level | Bedroom 2 | 3.369 m | 3.34 m | 3.369 m x 3.34 m |
| Main Level | Foyer | 3.689 m | 2.116 m | 3.689 m x 2.116 m |
| Main Level | Living Room | 4.289 m | 4.215 m | 4.289 m x 4.215 m |
| Main Level | Dining Room | 4.293 m | 2.965 m | 4.293 m x 2.965 m |
| Main Level | Kitchen | 5.377 m | 5.212 m | 5.377 m x 5.212 m |
| Main Level | Mud Room | 6.551 m | 1.702 m | 6.551 m x 1.702 m |
| Main Level | Pantry | 4.445 m | 1.481 m | 4.445 m x 1.481 m |
| Main Level | Family Room | 6.367 m | 4.12 m | 6.367 m x 4.12 m |
Contact Us
Contact us for more information
Joan M. Smith
Broker
www.youtube.com/embed/VJwmD0PkrgE
www.joansmith.com/
www.facebook.com/JoanSmithRealEstateFamily
twitter.com/JoanSmithKanata
ca.linkedin.com/in/mrs-joan-smith-a3528016a
484 Hazeldean Road, Unit #1
Ottawa, Ontario K2L 1V4
(613) 592-6400
(613) 592-4945
www.teamrealty.ca/
Luc St-Hilaire
Salesperson
www.youtube.com/embed/vUb1wwz1tlY
www.joansmith.com/
484 Hazeldean Road, Unit #1
Ottawa, Ontario K2L 1V4
(613) 592-6400
(613) 592-4945
www.teamrealty.ca/
Victoria Smith
Salesperson
www.joansmith.com/
www.facebook.com/JoanSmithRealEstateFamily
484 Hazeldean Road, Unit #1
Ottawa, Ontario K2L 1V4
(613) 592-6400
(613) 592-4945
www.teamrealty.ca/

