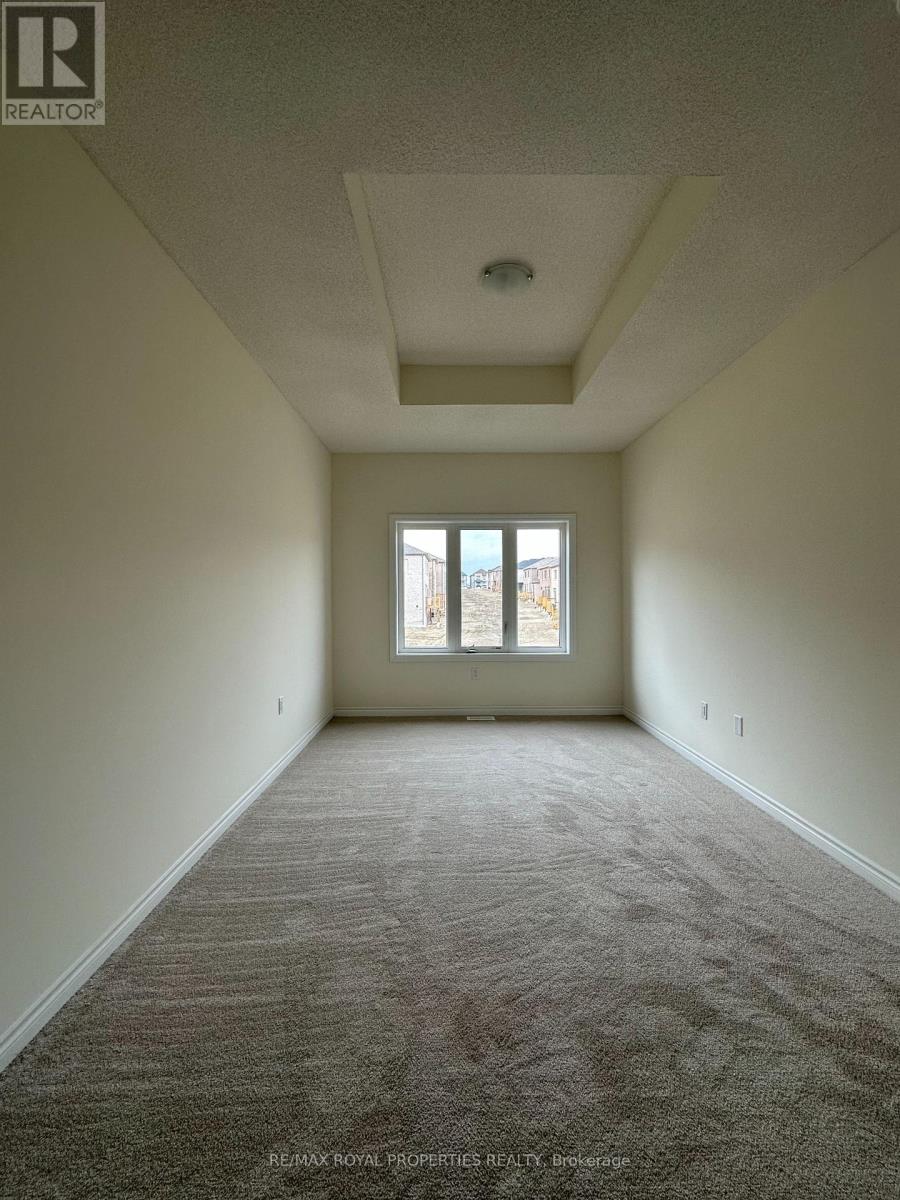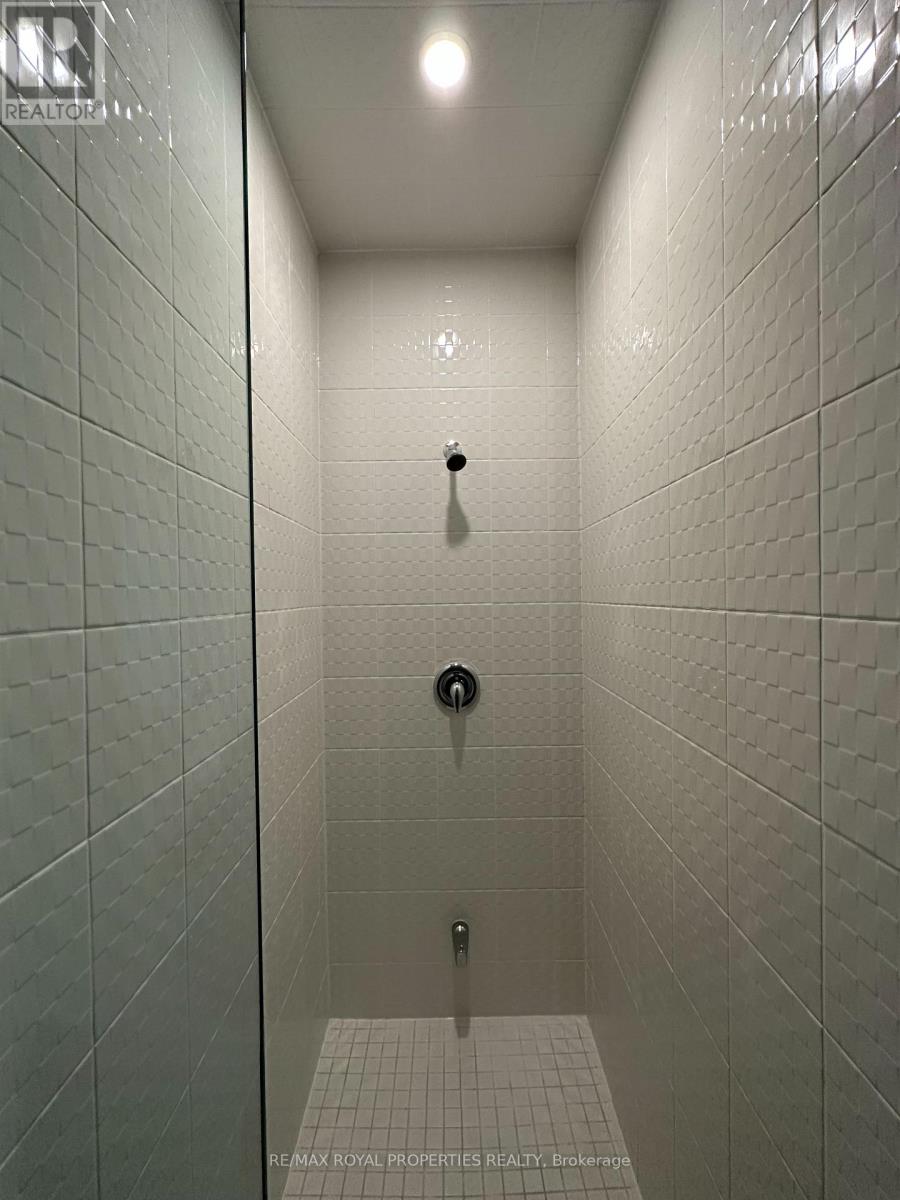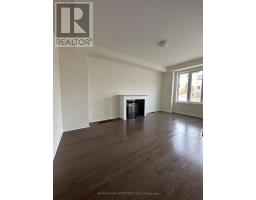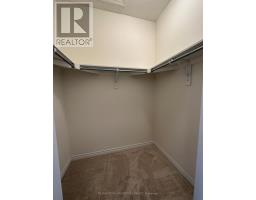1242 Rexton Drive Oshawa, Ontario L1L 0T3
4 Bedroom
3 Bathroom
1,500 - 2,000 ft2
Fireplace
Central Air Conditioning
Forced Air
$2,900 Monthly
Modern Townhouse In Kedron Community. Open Concept Main Floor Featuring kitchen with quartz Counter Top Plus island, Spacious Living Room With Fireplace And Hardwood Flooring. 4 Spacious Bedroom On 2nd Floor. Primary bedroom With 4pc Ensuite With Double Closets. Close To Schools, Shopping Centre, Restaurants, Costco, Easy Access to Hwy 401/407. Durham College, Ontario TechUniversity, Public Transit Access. (id:50886)
Property Details
| MLS® Number | E11985322 |
| Property Type | Single Family |
| Community Name | Kedron |
| Amenities Near By | Park, Public Transit, Schools |
| Parking Space Total | 3 |
Building
| Bathroom Total | 3 |
| Bedrooms Above Ground | 4 |
| Bedrooms Total | 4 |
| Age | 0 To 5 Years |
| Appliances | Dishwasher, Dryer, Stove, Washer, Refrigerator |
| Basement Development | Unfinished |
| Basement Type | N/a (unfinished) |
| Construction Style Attachment | Attached |
| Cooling Type | Central Air Conditioning |
| Exterior Finish | Brick, Stone |
| Fireplace Present | Yes |
| Flooring Type | Hardwood, Ceramic |
| Foundation Type | Concrete |
| Half Bath Total | 1 |
| Heating Fuel | Natural Gas |
| Heating Type | Forced Air |
| Stories Total | 2 |
| Size Interior | 1,500 - 2,000 Ft2 |
| Type | Row / Townhouse |
| Utility Water | Municipal Water |
Parking
| Attached Garage | |
| Garage |
Land
| Acreage | No |
| Land Amenities | Park, Public Transit, Schools |
| Sewer | Sanitary Sewer |
| Size Total Text | Under 1/2 Acre |
Rooms
| Level | Type | Length | Width | Dimensions |
|---|---|---|---|---|
| Second Level | Primary Bedroom | 4.87 m | 3.09 m | 4.87 m x 3.09 m |
| Second Level | Bedroom 2 | 3.04 m | 2.79 m | 3.04 m x 2.79 m |
| Second Level | Bedroom 3 | 3.04 m | 2.74 m | 3.04 m x 2.74 m |
| Second Level | Bedroom 4 | 3.04 m | 2.59 m | 3.04 m x 2.59 m |
| Second Level | Laundry Room | Measurements not available | ||
| Main Level | Living Room | 6.4 m | 3.04 m | 6.4 m x 3.04 m |
| Main Level | Dining Room | 3.65 m | 2.74 m | 3.65 m x 2.74 m |
| Main Level | Kitchen | 2.74 m | 2.74 m | 2.74 m x 2.74 m |
https://www.realtor.ca/real-estate/27945208/1242-rexton-drive-oshawa-kedron-kedron
Contact Us
Contact us for more information
Theepan Thanapalasingam
Salesperson
RE/MAX Royal Properties Realty
19 - 7595 Markham Road
Markham, Ontario L3S 0B6
19 - 7595 Markham Road
Markham, Ontario L3S 0B6
(905) 554-0101
(416) 321-0150































