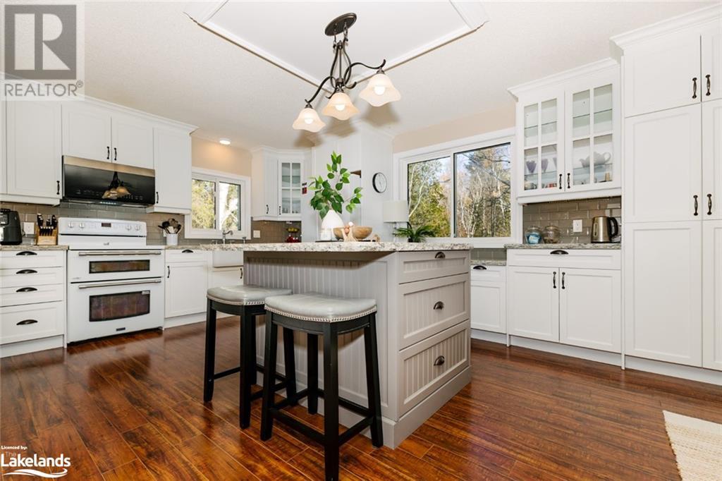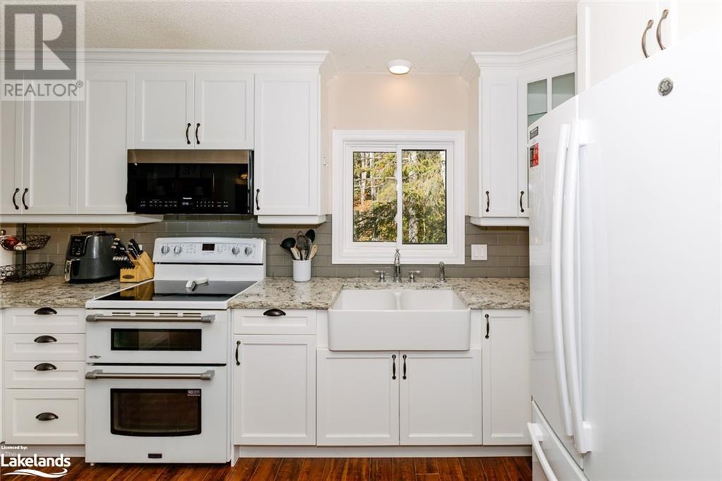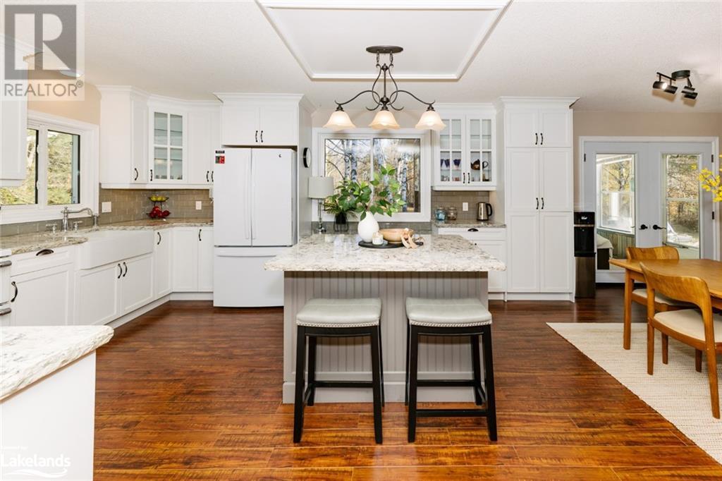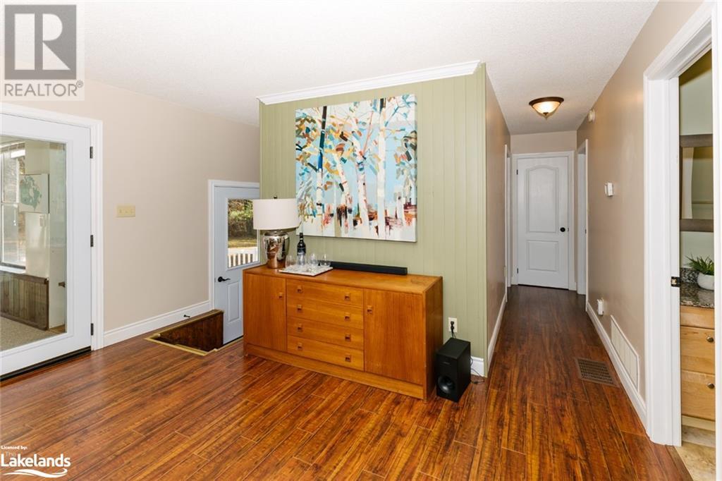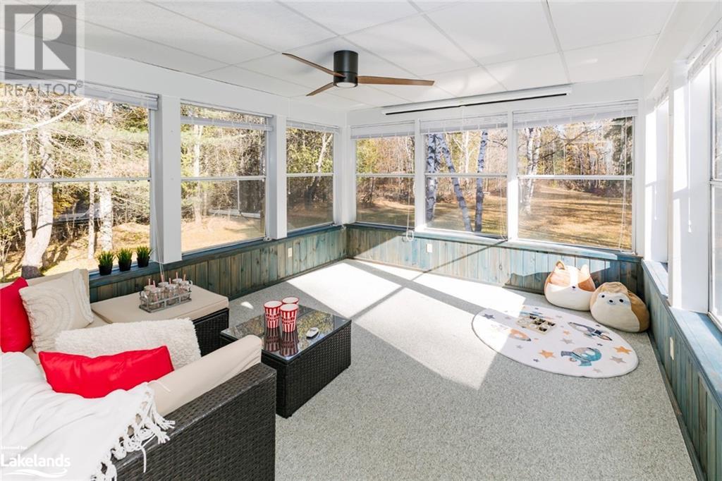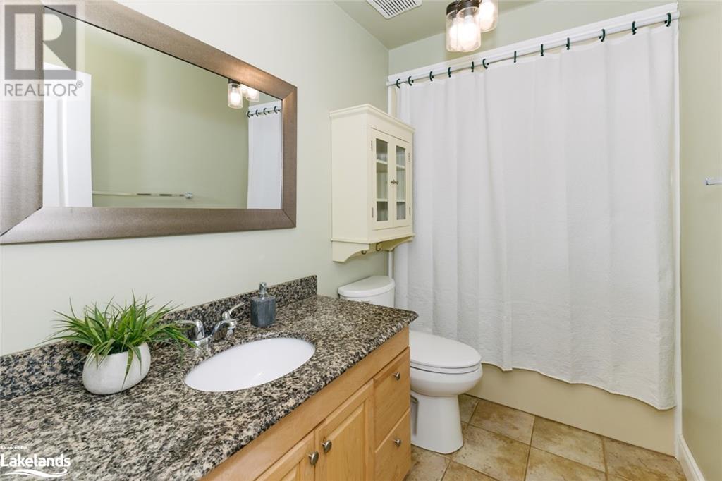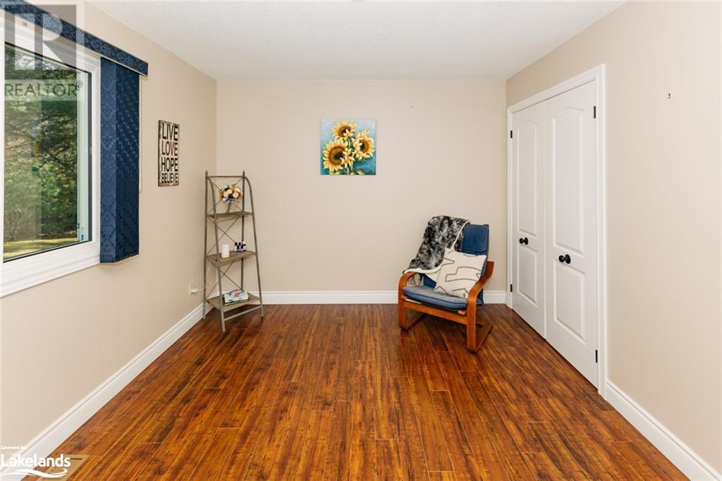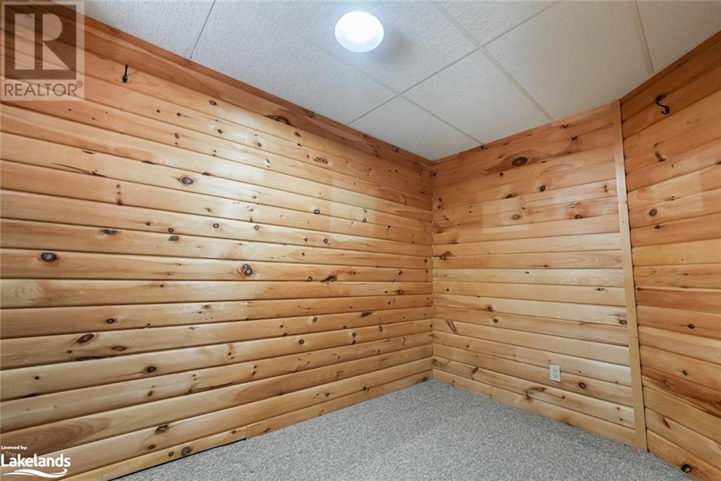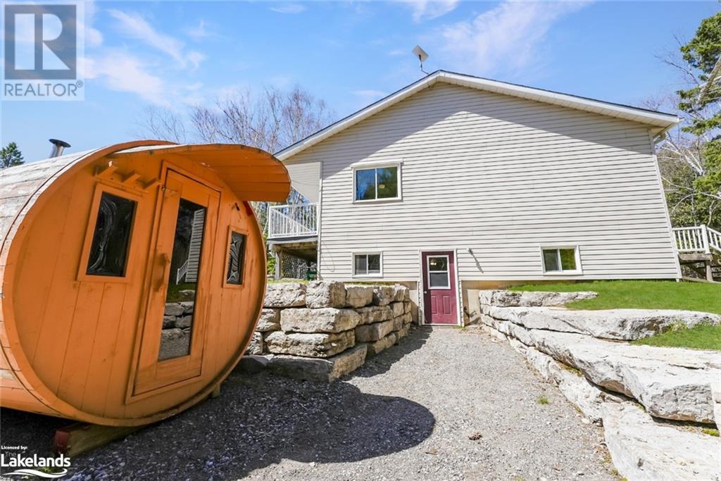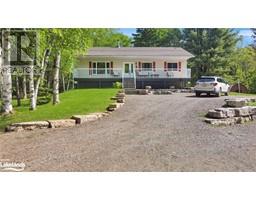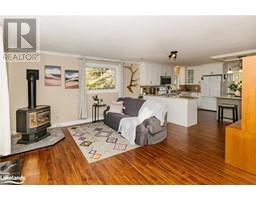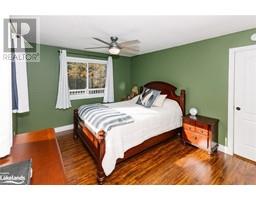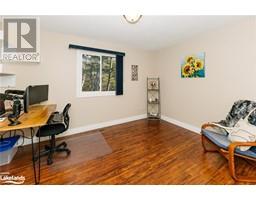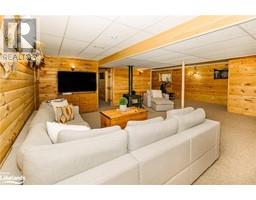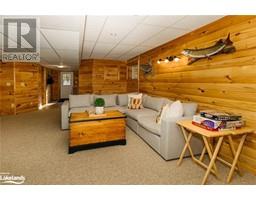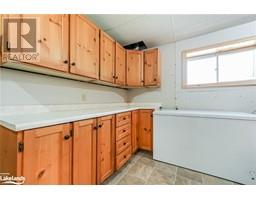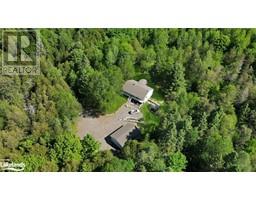1242 Rice Road Minden Hills, Ontario K0M 2K0
$775,000
Discover your private retreat just minutes from Minden! Nestled on over 7 acres of unspoiled land, this family home offers a serene escape with the convenience of town nearby. Wander through your property’s own trails, perfect for outdoor activities and even hunting steps from your door. The main level features 1,400 square feet of thoughtfully designed living space, combining comfort with functionality. The open-concept kitchen, dining, and living areas flow seamlessly for easy entertaining. Step into the three-season sunporch, where peaceful views make it an ideal spot to enjoy your morning coffee or relax with a book. The primary bedroom, complete with an ensuite, provides a restful sanctuary, while a second bedroom and bathroom ensure space for family or guests. Downstairs, the finished walkout basement invites cozy evenings by the wood stove in the spacious rec room. An additional bedroom, bathroom, and office area add flexibility for your needs. Outside, a large 26x36 garage offers plenty of room for storage, while the 4-person sauna, tucked beside the basement walkout, promises a perfect end to a day spent exploring. Blending natural beauty with practical amenities, this home is ideal for those seeking rural living with modern comforts. Make it yours today! **Seller is Motivated** (id:50886)
Property Details
| MLS® Number | 40651515 |
| Property Type | Single Family |
| CommunicationType | High Speed Internet |
| EquipmentType | Propane Tank, Water Heater |
| Features | Crushed Stone Driveway, Country Residential |
| ParkingSpaceTotal | 9 |
| RentalEquipmentType | Propane Tank, Water Heater |
| Structure | Shed, Porch |
Building
| BathroomTotal | 3 |
| BedroomsAboveGround | 2 |
| BedroomsBelowGround | 1 |
| BedroomsTotal | 3 |
| Appliances | Dishwasher, Dryer, Refrigerator, Stove, Washer, Microwave Built-in, Garage Door Opener |
| ArchitecturalStyle | Bungalow |
| BasementDevelopment | Finished |
| BasementType | Full (finished) |
| ConstructionStyleAttachment | Detached |
| CoolingType | Central Air Conditioning |
| ExteriorFinish | Vinyl Siding |
| FireplaceFuel | Wood,propane |
| FireplacePresent | Yes |
| FireplaceTotal | 2 |
| FireplaceType | Stove,other - See Remarks |
| FoundationType | Poured Concrete |
| HeatingFuel | Electric |
| HeatingType | Stove, Heat Pump |
| StoriesTotal | 1 |
| SizeInterior | 2760 Sqft |
| Type | House |
| UtilityWater | Drilled Well |
Parking
| Detached Garage |
Land
| AccessType | Road Access |
| Acreage | Yes |
| Sewer | Septic System |
| SizeFrontage | 331 Ft |
| SizeIrregular | 7.2 |
| SizeTotal | 7.2 Ac|5 - 9.99 Acres |
| SizeTotalText | 7.2 Ac|5 - 9.99 Acres |
| ZoningDescription | Rr |
Rooms
| Level | Type | Length | Width | Dimensions |
|---|---|---|---|---|
| Lower Level | 3pc Bathroom | 5'6'' x 5'0'' | ||
| Lower Level | Utility Room | 5'4'' x 8'0'' | ||
| Lower Level | Other | 14'0'' x 6'5'' | ||
| Lower Level | Office | 11'8'' x 7'0'' | ||
| Lower Level | Foyer | 10'0'' x 5'10'' | ||
| Lower Level | Other | 12'7'' x 7'0'' | ||
| Lower Level | Bedroom | 11'7'' x 11'0'' | ||
| Lower Level | Exercise Room | 23'0'' x 21'0'' | ||
| Lower Level | Recreation Room | 22'0'' x 21'0'' | ||
| Main Level | Full Bathroom | 9'2'' x 4'2'' | ||
| Main Level | Bedroom | 13'0'' x 10'4'' | ||
| Main Level | Primary Bedroom | 15'2'' x 11'0'' | ||
| Main Level | 4pc Bathroom | 9'4'' x 5'11'' | ||
| Main Level | Living Room | 15'5'' x 18'3'' | ||
| Main Level | Laundry Room | 9'10'' x 5'5'' | ||
| Main Level | Foyer | 15'6'' x 5'0'' | ||
| Main Level | Kitchen/dining Room | 28'0'' x 13'9'' | ||
| Main Level | Porch | 12'0'' x 14'0'' |
Utilities
| Electricity | Available |
| Telephone | Available |
https://www.realtor.ca/real-estate/27455930/1242-rice-road-minden-hills
Interested?
Contact us for more information
Troy Austen
Salesperson
83 Maple Avenue
Haliburton, Ontario K0M 1S0










