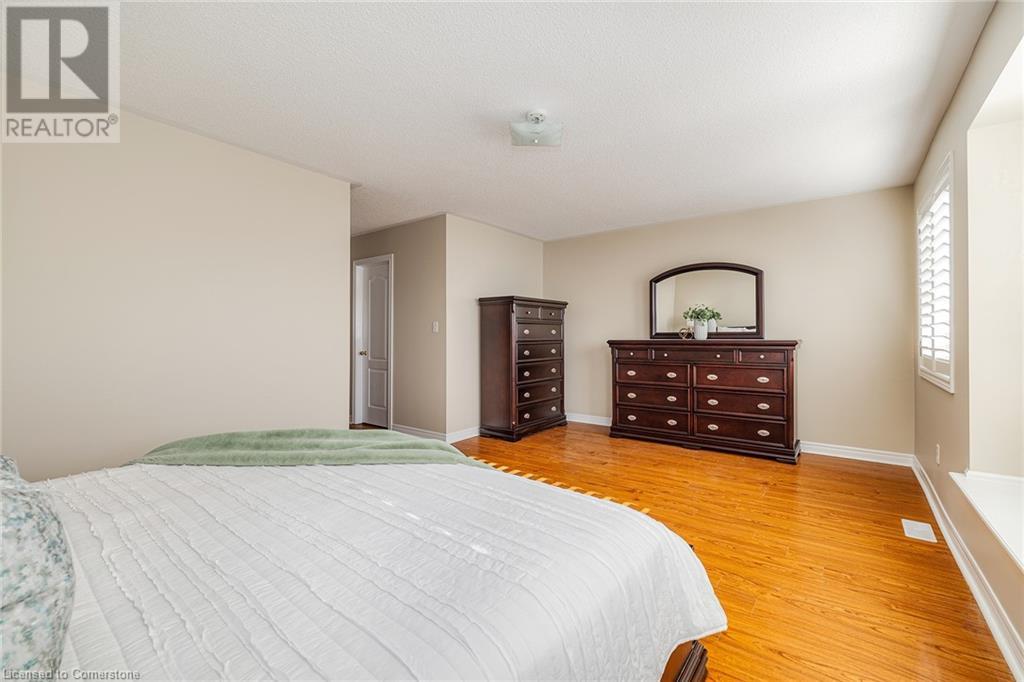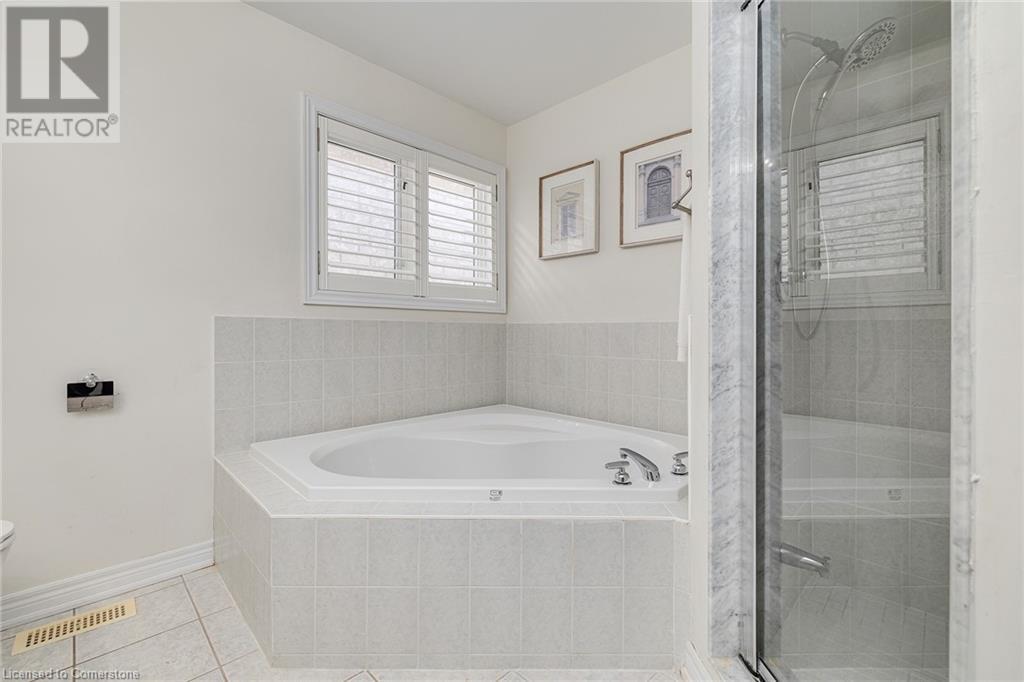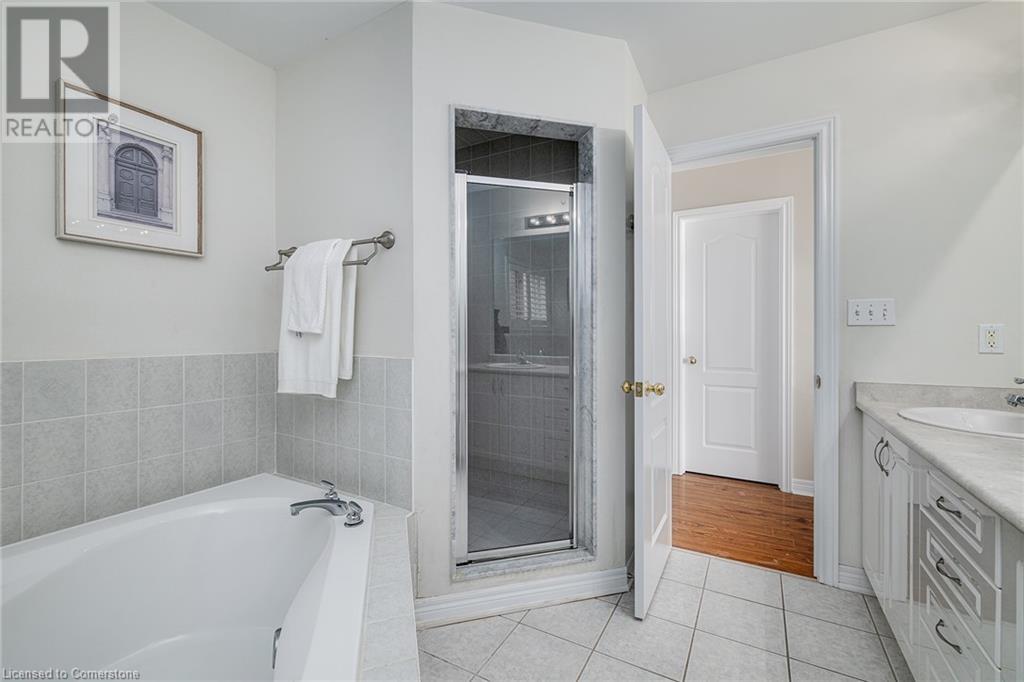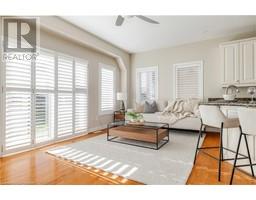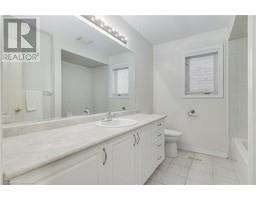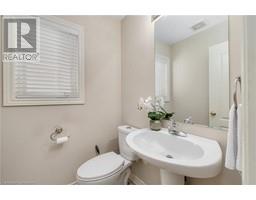1244 Agram Drive Oakville, Ontario L6H 7N9
$1,375,000
Welcome to 1244 Agram Dr, a beautiful home located in one of Oakville’s most prestigious neighborhoods. This prime location offers exceptional convenience, with quick access to the QEW, Highway 403, and Highway 407, making commuting a breeze. The area is surrounded by top-rated shopping centers, restaurants, and services, ensuring everything you need is close to home. Families will appreciate being within the boundary of Iroquois Ridge High School, one of Ontario’s highest-rated secondary schools. The main floor features a spacious layout with a formal dining area, a modern kitchen with ample counter space, and a welcoming living room that’s perfect for gatherings. The foyer leads to a convenient 2-piece bath, and the attached garage provides plenty of space for parking and storage. Upstairs, you’ll find a spacious primary suite with a luxurious 5-piece ensuite and a large walk-in closet, creating a true retreat. Two additional bedrooms offer generous space and share a stylish 4-piece bathroom, while the laundry room on this level adds everyday convenience. This home combines comfort, style, and a highly desirable location – it’s truly a perfect fit for those seeking quality living in Oakville. (id:50886)
Property Details
| MLS® Number | 40677217 |
| Property Type | Single Family |
| AmenitiesNearBy | Park, Place Of Worship, Schools |
| ParkingSpaceTotal | 4 |
Building
| BathroomTotal | 3 |
| BedroomsAboveGround | 3 |
| BedroomsTotal | 3 |
| Appliances | Dishwasher, Dryer, Refrigerator, Stove, Washer |
| ArchitecturalStyle | 2 Level |
| BasementDevelopment | Unfinished |
| BasementType | Full (unfinished) |
| ConstructedDate | 2003 |
| ConstructionStyleAttachment | Link |
| CoolingType | Central Air Conditioning |
| ExteriorFinish | Brick |
| FoundationType | Poured Concrete |
| HalfBathTotal | 1 |
| HeatingFuel | Natural Gas |
| HeatingType | Forced Air |
| StoriesTotal | 2 |
| SizeInterior | 2017 Sqft |
| Type | Row / Townhouse |
| UtilityWater | Municipal Water |
Parking
| Attached Garage |
Land
| Acreage | No |
| LandAmenities | Park, Place Of Worship, Schools |
| Sewer | Municipal Sewage System |
| SizeDepth | 110 Ft |
| SizeFrontage | 24 Ft |
| SizeTotalText | Under 1/2 Acre |
| ZoningDescription | Rm1 |
Rooms
| Level | Type | Length | Width | Dimensions |
|---|---|---|---|---|
| Second Level | Primary Bedroom | 19'3'' x 12'4'' | ||
| Second Level | Laundry Room | 9'1'' x 5'6'' | ||
| Second Level | Bedroom | 9'10'' x 10'11'' | ||
| Second Level | Bedroom | 10'0'' x 15'9'' | ||
| Second Level | 5pc Bathroom | Measurements not available | ||
| Second Level | 4pc Bathroom | Measurements not available | ||
| Main Level | Living Room | 19'2'' x 13'7'' | ||
| Main Level | Kitchen | 19'2'' x 12'4'' | ||
| Main Level | Foyer | 6'10'' x 8'3'' | ||
| Main Level | Dining Room | 9'5'' x 12'2'' | ||
| Main Level | 2pc Bathroom | Measurements not available |
https://www.realtor.ca/real-estate/27653804/1244-agram-drive-oakville
Interested?
Contact us for more information
Muhannad Yaseen
Salesperson
7-871 Victoria Street North Unit: 355
Kitchener, Ontario N2B 3S4
Sahil Sharma
Salesperson
7-871 Victoria St. N., Unit 355a
Kitchener, Ontario N2B 3S4
Ibrahim Hussein Abouzeid
Salesperson
675 Riverbend Dr
Kitchener, Ontario N2K 3S3
















