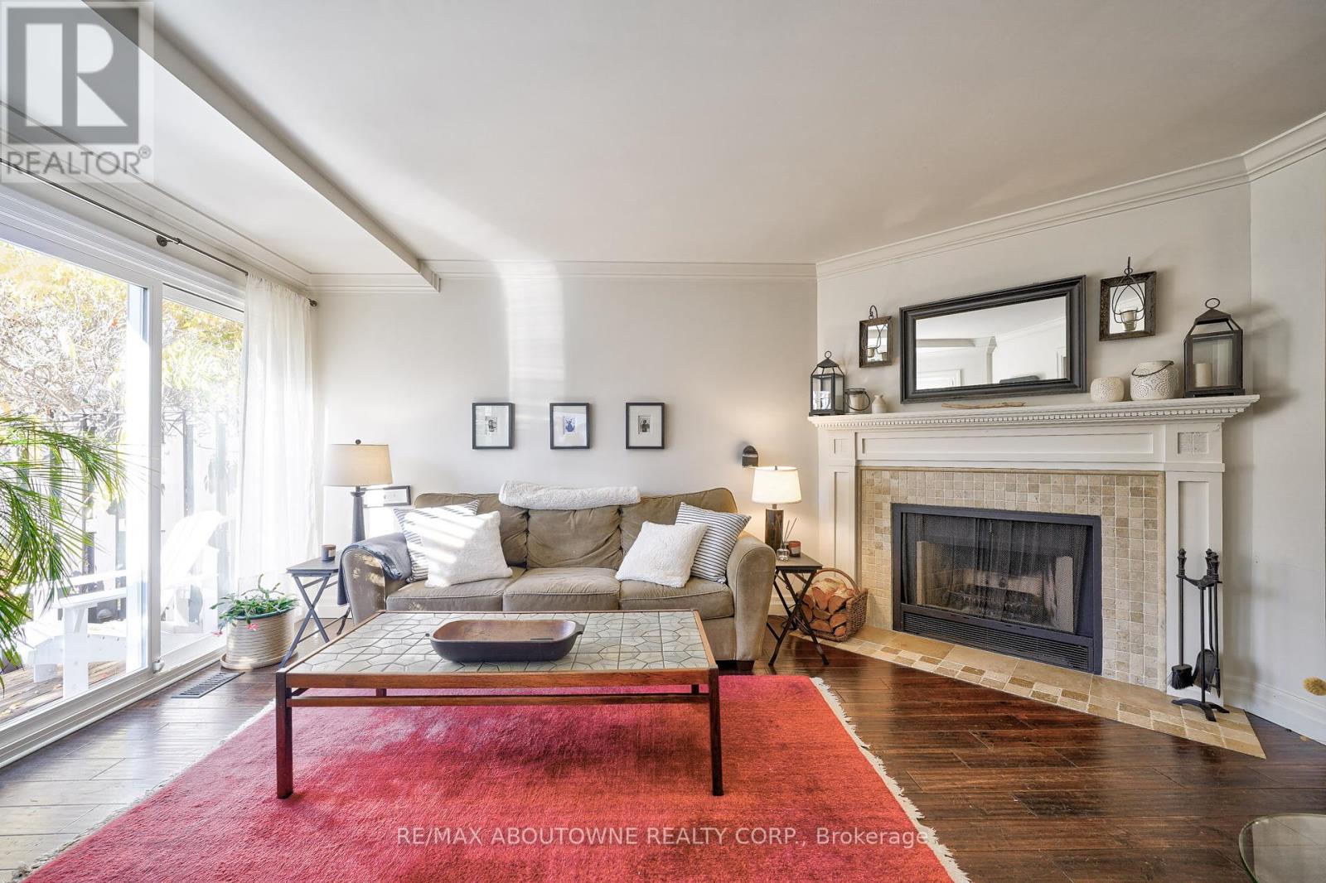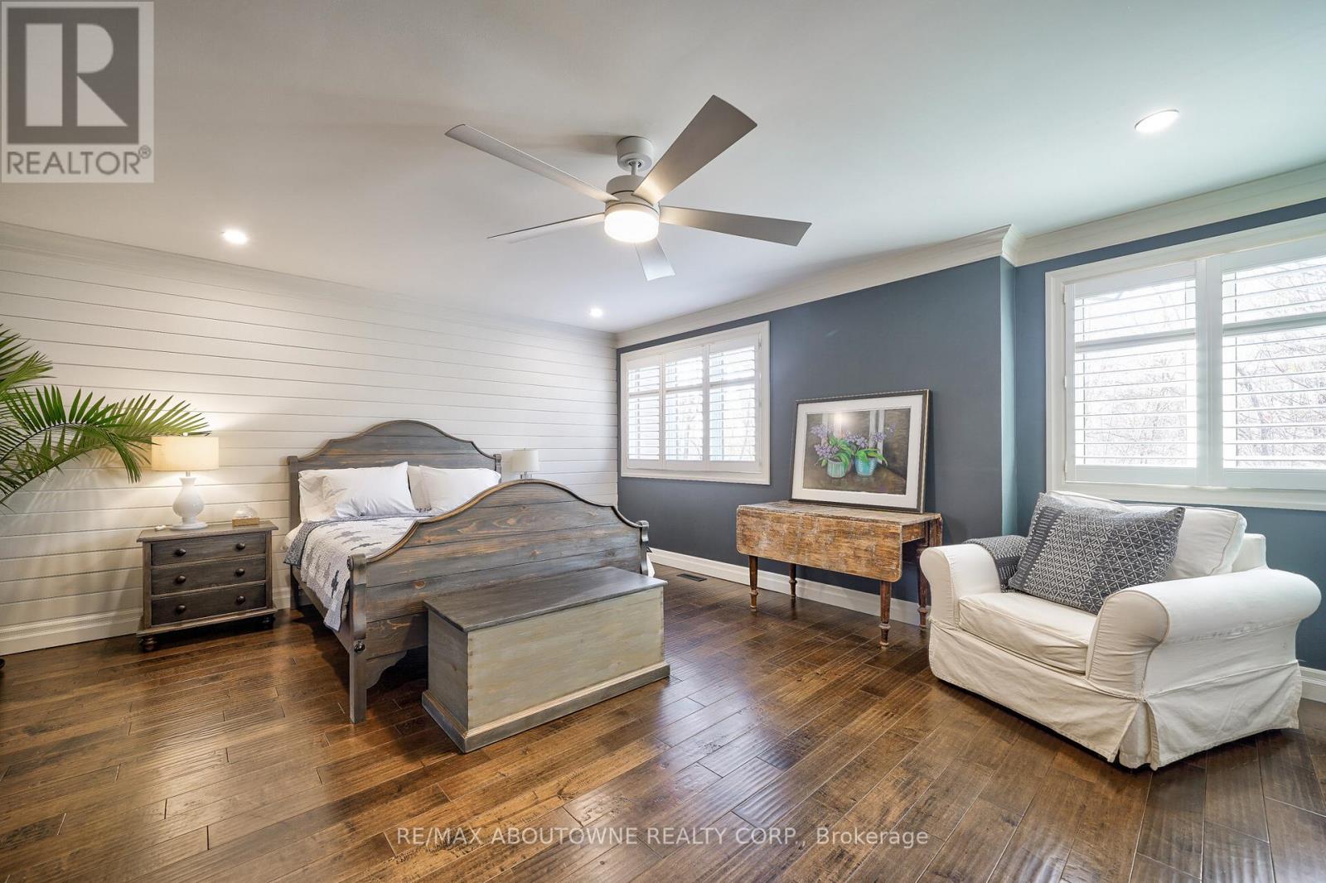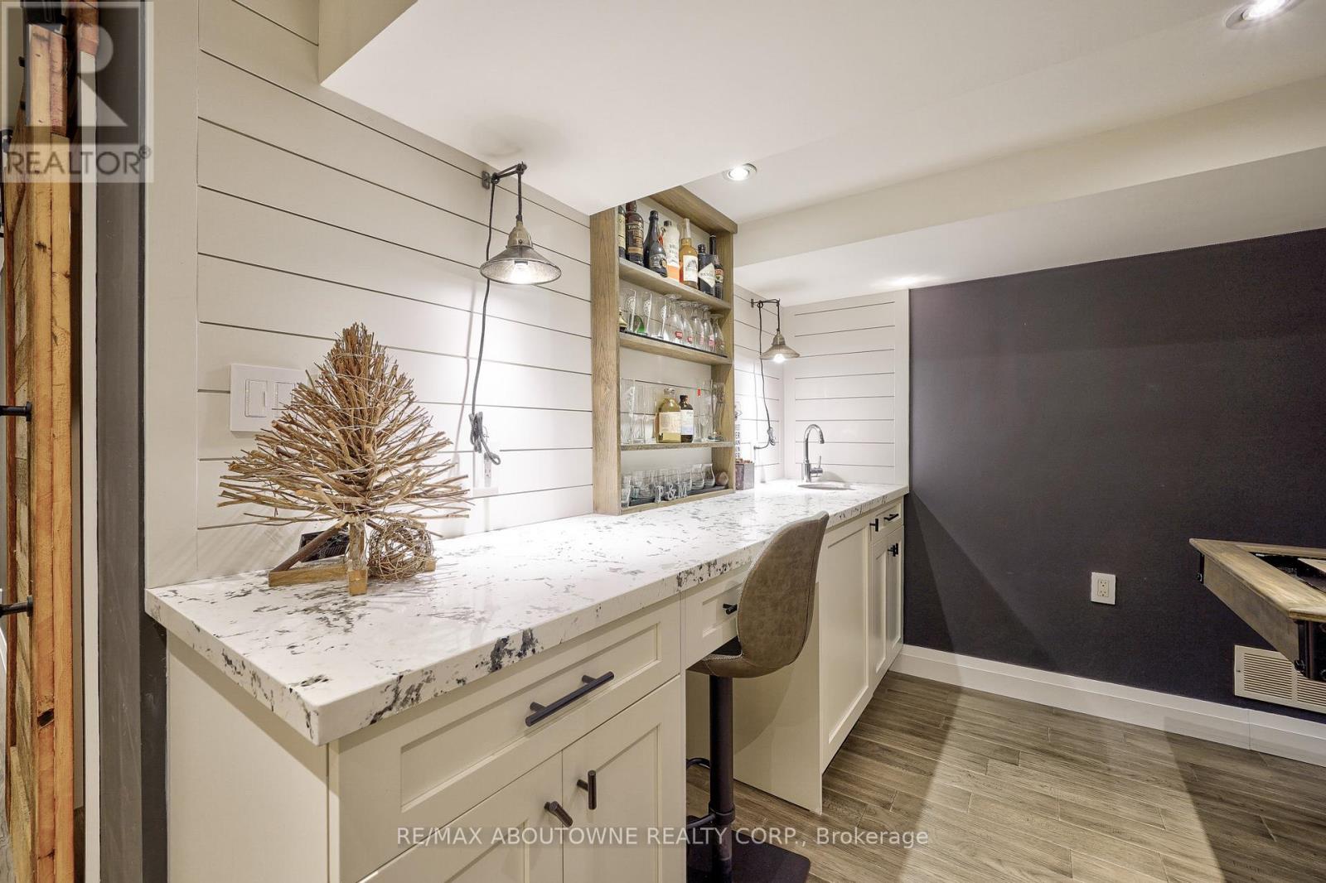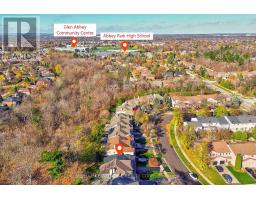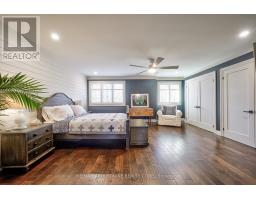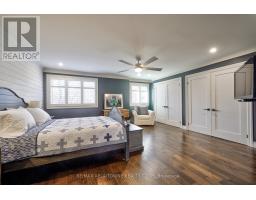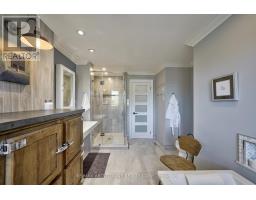1246 Cottonwood Crescent Oakville, Ontario L6M 2W6
$1,375,000
Discover this rare opportunity to own a beautifully renovated RAVINE home in the heart of sought-after Glen Abbey, nestled on a quiet crescent. This upscale property boasts a super-long driveway and interlocked patio, leading to an upgraded main gate. Freshly painted and carpet-free, the home is illuminated with pot lights throughout.Enjoy a sun-filled living room, perfectly positioned with southwest exposure, ideal for reading and relaxation. The upgraded windows, dressed with California shutters, add charm and functionality. The gourmet kitchen is a chefs dream, featuring high-end stainless steel appliances, quartz countertops, an elegant tile backsplash, and extended ceiling-height Maple cabinetry.The cozy family room, complete with a wood-burning fireplace, offers serene views of the backyard and ravine. Upstairs, find two generously sized bedrooms, each with upgraded ensuite bathrooms (easily convertible to a 3-bedroom layout). The primary suite boasts two spacious built-in closets, a breathtaking ravine view, and a luxurious 5-piece ensuite with a freestanding bathtub, glass shower, and dual sinks and heated floor.The finished basement is perfect for entertaining, with a recreation area, a gas fireplace, a wet bar with quartz countertops, and a spacious laundry room. Step outside to the expansive backyard, featuring a large deck overlooking the ever-changing beauty of McCraney Creek ravine.Located within walking distance to top-rated schools like Pilgrim Wood Public School and Abbey Park High School, accessible via the scenic McCraney Creek Trail, this home truly offers the perfect blend of style, comfort, and nature.Don't miss this unique opportunity to experience ravine-side living in one of Glen Abbeys most desirable neighbourhoods! (id:50886)
Property Details
| MLS® Number | W10430231 |
| Property Type | Single Family |
| Community Name | Glen Abbey |
| Features | Irregular Lot Size, Lighting |
| ParkingSpaceTotal | 4 |
| Structure | Deck |
Building
| BathroomTotal | 3 |
| BedroomsAboveGround | 2 |
| BedroomsTotal | 2 |
| Appliances | Water Softener, Central Vacuum, Dishwasher, Dryer, Refrigerator, Stove, Washer, Window Coverings |
| BasementDevelopment | Finished |
| BasementType | N/a (finished) |
| ConstructionStatus | Insulation Upgraded |
| ConstructionStyleAttachment | Attached |
| CoolingType | Central Air Conditioning |
| ExteriorFinish | Brick, Aluminum Siding |
| FireplacePresent | Yes |
| FireplaceTotal | 2 |
| FlooringType | Hardwood |
| FoundationType | Concrete |
| HalfBathTotal | 1 |
| HeatingFuel | Natural Gas |
| HeatingType | Forced Air |
| StoriesTotal | 2 |
| SizeInterior | 1499.9875 - 1999.983 Sqft |
| Type | Row / Townhouse |
| UtilityWater | Municipal Water |
Parking
| Attached Garage |
Land
| Acreage | No |
| LandscapeFeatures | Lawn Sprinkler |
| Sewer | Sanitary Sewer |
| SizeDepth | 137 Ft |
| SizeFrontage | 31 Ft ,4 In |
| SizeIrregular | 31.4 X 137 Ft |
| SizeTotalText | 31.4 X 137 Ft |
| ZoningDescription | Rm1 |
Rooms
| Level | Type | Length | Width | Dimensions |
|---|---|---|---|---|
| Second Level | Primary Bedroom | Measurements not available | ||
| Second Level | Bedroom 2 | Measurements not available | ||
| Basement | Recreational, Games Room | Measurements not available | ||
| Basement | Den | Measurements not available | ||
| Main Level | Dining Room | Measurements not available | ||
| Main Level | Kitchen | Measurements not available | ||
| Main Level | Family Room | Measurements not available | ||
| Main Level | Office | Measurements not available |
https://www.realtor.ca/real-estate/27664569/1246-cottonwood-crescent-oakville-glen-abbey-glen-abbey
Interested?
Contact us for more information
Na Wang
Broker
1235 North Service Rd W #100d
Oakville, Ontario L6M 3G5
Eddie Wang
Broker
1235 North Service Rd W #100d
Oakville, Ontario L6M 3G5













