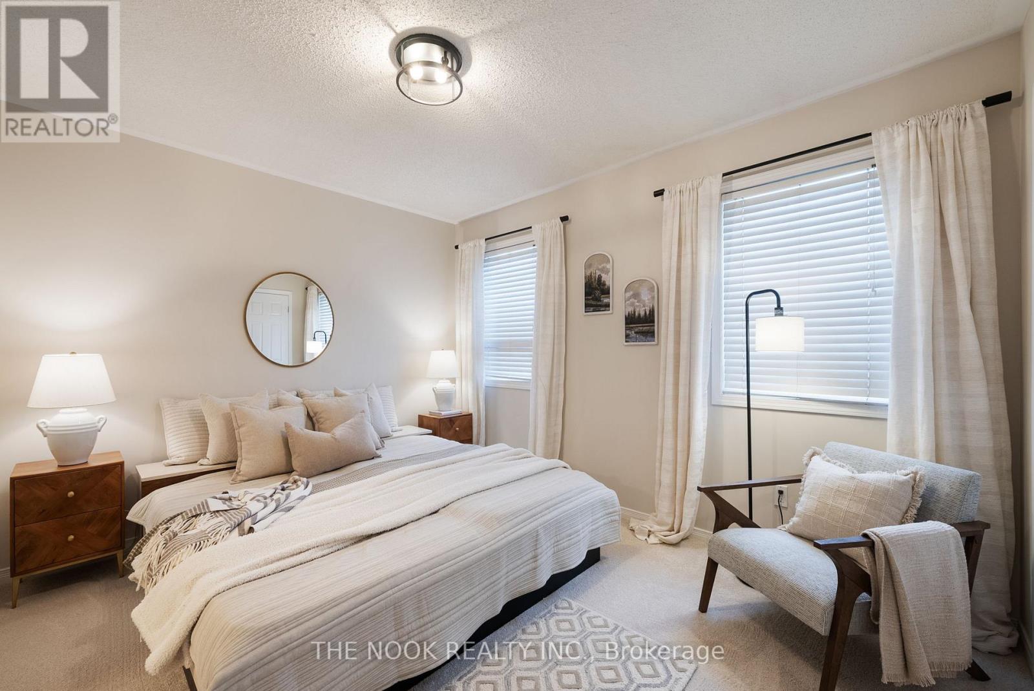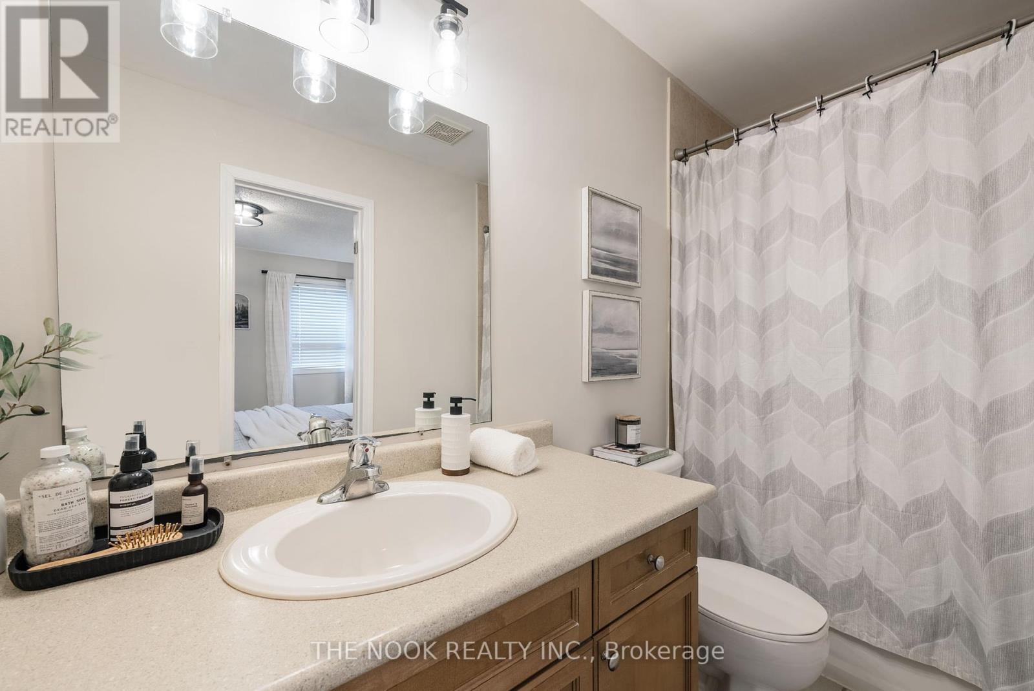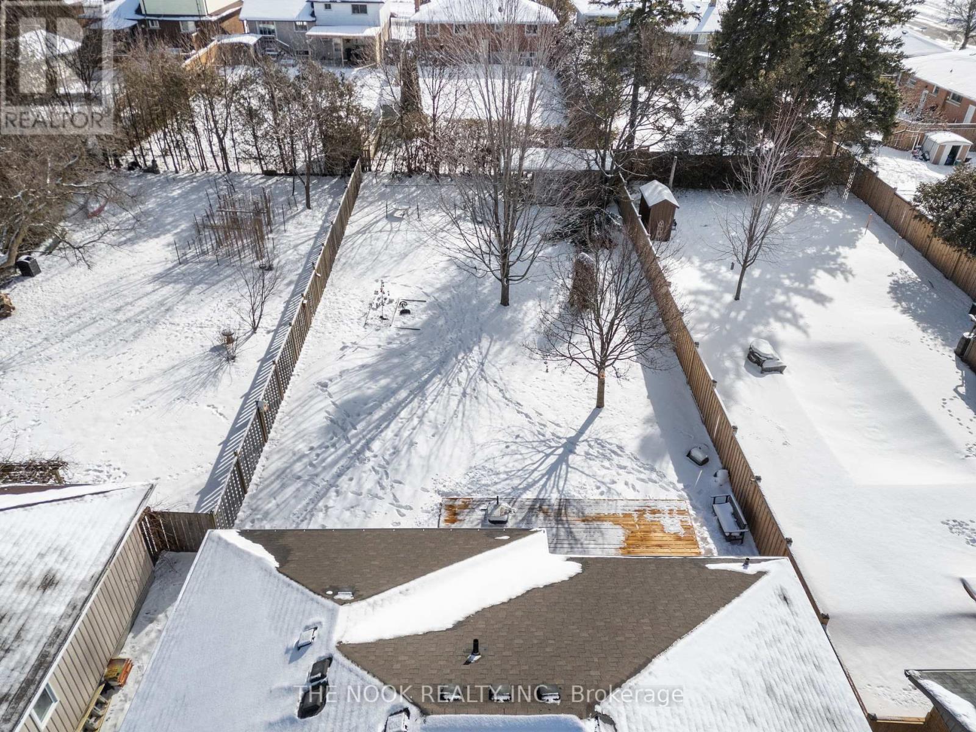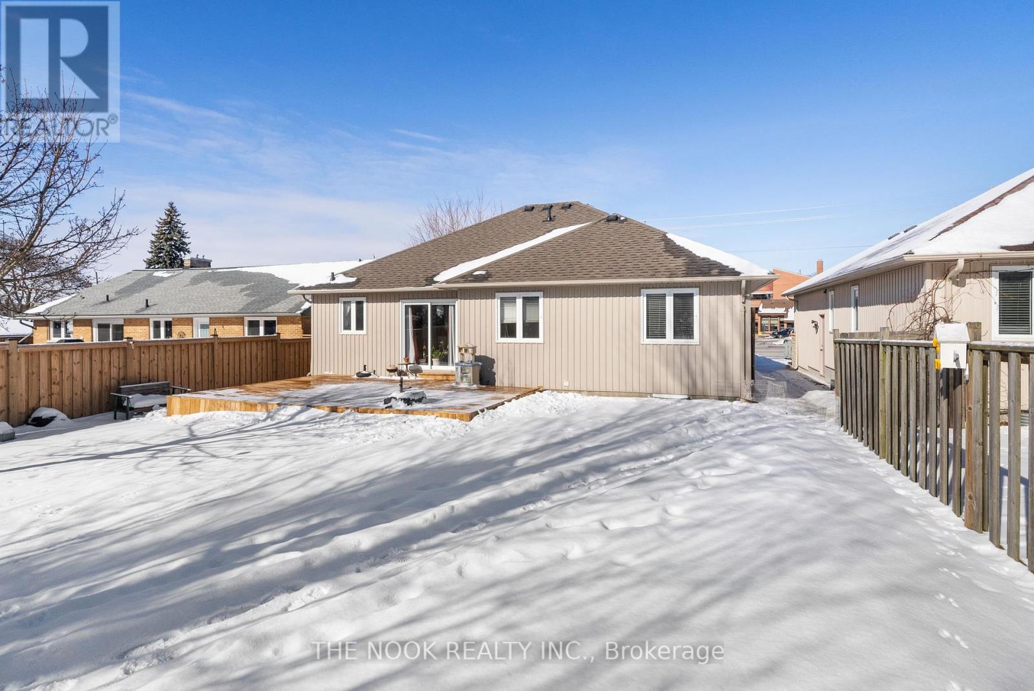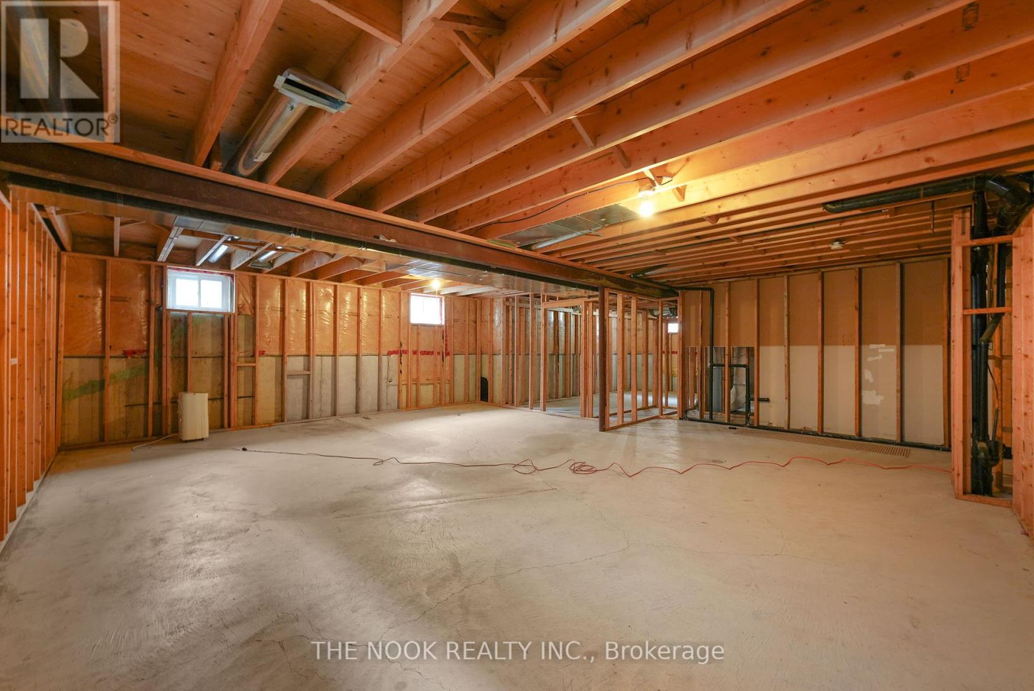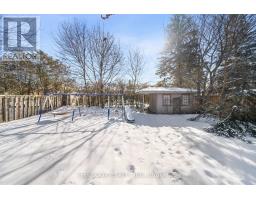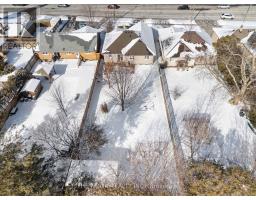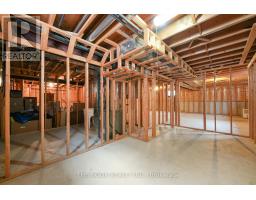1247 King Street E Oshawa, Ontario L1H 1J2
$799,900
Well-maintained detached bungalow in Oshawa's highly sought-after Donevan community! Situated on a rare 50 x 190 lot, this property offers incredible space and potential. Perfect for families, down-sizers, or investors. Step inside to discover a bright and functional 3-bedroom, 2-bathroom layout featuring a spacious living area, an updated kitchen and laundry closet all on the same floor! New roof installed in 2019. New garage door installed in 2022. Freshly painted, new carpets and new lighting in 2024. The unfinished basement provides a blank canvas, ready to be transformed into a rec room, home gym, or even an in-law suite! Outside, the expansive backyard is ideal for entertaining, gardening, or simply enjoying your private outdoor retreat. Large Garden Shed ideal for storage of all lawn equipment. Plus, with a double garage and a 5-car driveway, you'll have parking for up to 7 vehicles - a truly rare find! Incredible location - Walking distance to Shops, restaurants, transit, and great schools. Quick and Easy commute to 401 and 407 (id:50886)
Open House
This property has open houses!
2:00 pm
Ends at:4:00 pm
2:00 pm
Ends at:4:00 pm
Property Details
| MLS® Number | E11969906 |
| Property Type | Single Family |
| Community Name | Donevan |
| Amenities Near By | Place Of Worship, Public Transit |
| Community Features | School Bus |
| Parking Space Total | 7 |
| Structure | Shed |
Building
| Bathroom Total | 2 |
| Bedrooms Above Ground | 3 |
| Bedrooms Total | 3 |
| Appliances | Dryer, Refrigerator, Stove, Washer |
| Architectural Style | Bungalow |
| Basement Development | Unfinished |
| Basement Type | N/a (unfinished) |
| Construction Style Attachment | Detached |
| Cooling Type | Central Air Conditioning |
| Exterior Finish | Brick, Vinyl Siding |
| Flooring Type | Carpeted, Hardwood, Ceramic |
| Foundation Type | Poured Concrete |
| Heating Fuel | Natural Gas |
| Heating Type | Forced Air |
| Stories Total | 1 |
| Type | House |
| Utility Water | Municipal Water |
Parking
| Attached Garage | |
| Garage |
Land
| Acreage | No |
| Land Amenities | Place Of Worship, Public Transit |
| Sewer | Sanitary Sewer |
| Size Depth | 190 Ft ,10 In |
| Size Frontage | 51 Ft ,2 In |
| Size Irregular | 51.18 X 190.91 Ft |
| Size Total Text | 51.18 X 190.91 Ft |
Rooms
| Level | Type | Length | Width | Dimensions |
|---|---|---|---|---|
| Ground Level | Living Room | 4.42 m | 4.16 m | 4.42 m x 4.16 m |
| Ground Level | Dining Room | 2.95 m | 3.41 m | 2.95 m x 3.41 m |
| Ground Level | Kitchen | 3.4 m | 2.42 m | 3.4 m x 2.42 m |
| Ground Level | Eating Area | 3.16 m | 2.95 m | 3.16 m x 2.95 m |
| Ground Level | Primary Bedroom | 3.03 m | 4.06 m | 3.03 m x 4.06 m |
| Ground Level | Bedroom 2 | 3.03 m | 3 m | 3.03 m x 3 m |
| Ground Level | Bedroom 3 | 3 m | 2.88 m | 3 m x 2.88 m |
https://www.realtor.ca/real-estate/27908114/1247-king-street-e-oshawa-donevan-donevan
Contact Us
Contact us for more information
Robert Turnbull
Salesperson
(905) 409-3735
www.turnbullrealestate.com/
www.facebook.com/rturnbullrealestate
linkedin.com/in/rturnbu11
185 Church Street
Bowmanville, Ontario L1C 1T8
(905) 419-8833
www.thenookrealty.com/






















